Wardrobe with Flat-panel Cabinets and a Vaulted Ceiling Ideas and Designs
Refine by:
Budget
Sort by:Popular Today
41 - 60 of 129 photos
Item 1 of 3
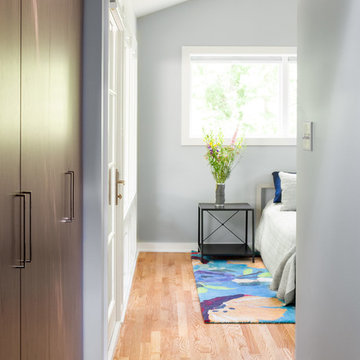
Split level modern walk-through closet
Small contemporary gender neutral dressing room in Raleigh with flat-panel cabinets, dark wood cabinets, light hardwood flooring, brown floors and a vaulted ceiling.
Small contemporary gender neutral dressing room in Raleigh with flat-panel cabinets, dark wood cabinets, light hardwood flooring, brown floors and a vaulted ceiling.
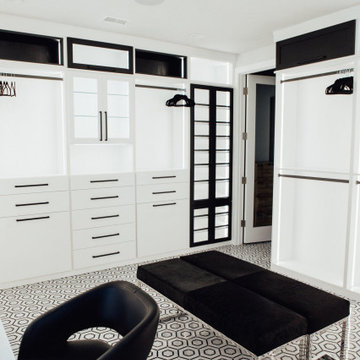
Expansive modern gender neutral walk-in wardrobe in Orange County with flat-panel cabinets, white cabinets, carpet, multi-coloured floors and a vaulted ceiling.
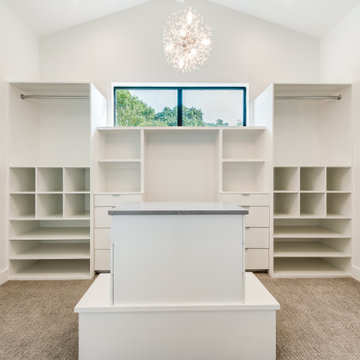
Photo of a large contemporary gender neutral walk-in wardrobe in Dallas with flat-panel cabinets, white cabinets, carpet, grey floors and a vaulted ceiling.
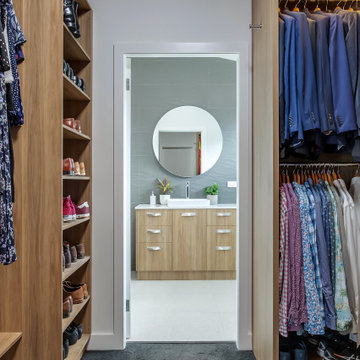
Large walk in wardrobe with Polytec woodmatt joinery and LED strip lighting.
Design ideas for a large contemporary gender neutral walk-in wardrobe in Sydney with flat-panel cabinets, medium wood cabinets, carpet, grey floors and a vaulted ceiling.
Design ideas for a large contemporary gender neutral walk-in wardrobe in Sydney with flat-panel cabinets, medium wood cabinets, carpet, grey floors and a vaulted ceiling.
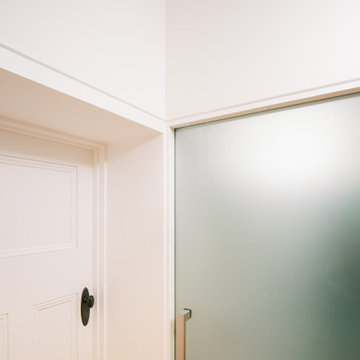
Opaque, frameless, glass cavity slider provides a dramatic separation between the walk in robe and ensuite, creating an element of wonder as to what lies beyond!
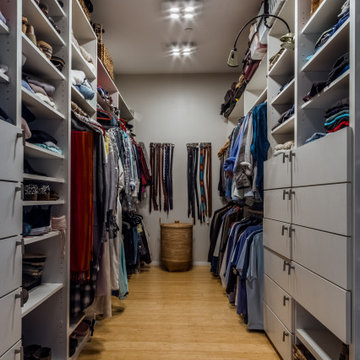
As with most properties in coastal San Diego this parcel of land was expensive and this client wanted to maximize their return on investment. We did this by filling every little corner of the allowable building area (width, depth, AND height).
We designed a new two-story home that includes three bedrooms, three bathrooms, one office/ bedroom, an open concept kitchen/ dining/ living area, and my favorite part, a huge outdoor covered deck.
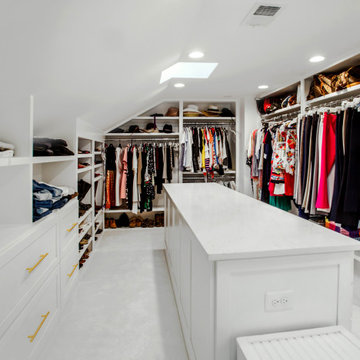
Spa suite? Nah...so much better!
Words cannot really describe the incredible transformation of this sleek "decked out" master bath and closet. Ripped down to the bare framing, upgrades include: insulation, windows, skylights, dual head shower, bidet toilet, his and her closets, heated floors, jetted tub (with a view) sensor lighting, drywall, framing, laundry chute, built-ins... and more.
The ultimate compliment came from the owners themselves:
"we stayed at a very nice hotel in Florida and had a "spa suite" for a few nights. It was decked out well...and Michelle and I both agreed that we missed our bathroom at home. Something we never thought we'd say!
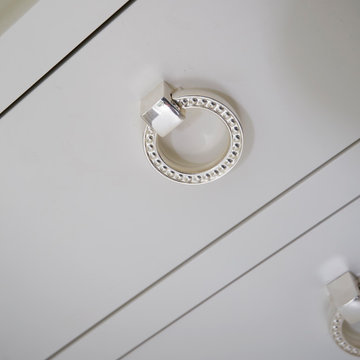
Photo of a large classic gender neutral walk-in wardrobe in Other with flat-panel cabinets, white cabinets, dark hardwood flooring, brown floors, a vaulted ceiling and feature lighting.
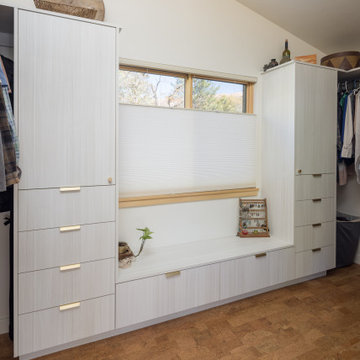
Photo of a medium sized gender neutral walk-in wardrobe in Other with flat-panel cabinets, light wood cabinets, cork flooring and a vaulted ceiling.
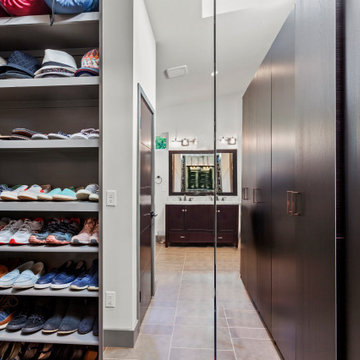
This is an example of a large modern gender neutral walk-in wardrobe in Kansas City with ceramic flooring, brown floors, flat-panel cabinets, dark wood cabinets and a vaulted ceiling.
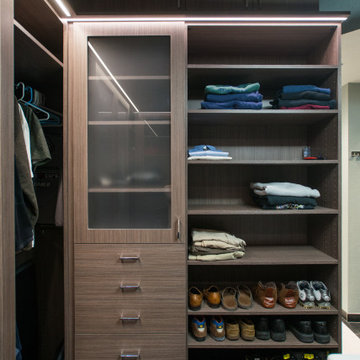
A modern and masculine walk-in closet in a downtown loft. The space became a combination of bathroom, closet, and laundry. The combination of wood tones, clean lines, and lighting creates a warm modern vibe.
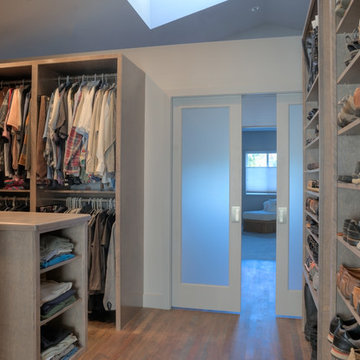
An eight foot wall was constructed to 'enclose' the closet in a second floor loft adjoining the stairwell. A full height wall was not incorporated to take full advantage of the natural light from the existing skylight. His and Hers shoe shelves are separated by a full-length mirror. Hanging space was customized to provide just the right amount of long vs. short hanging space. A center island is perfect for laying out outfits on top and folded clothes storage below. All cabinet components are constructed of birch plywood with a gray stain.
Photo by Iklil Gregg courtesy WestSound Home and Garden
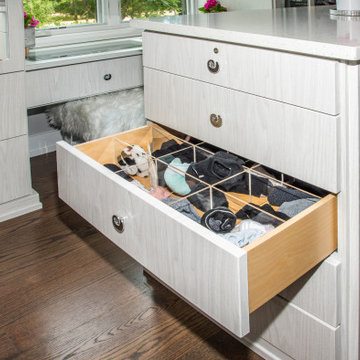
Close-up of the left side of the closet island with one drawer open to reveal lingerie storage.
Design ideas for a medium sized classic walk-in wardrobe for women in Chicago with flat-panel cabinets, light wood cabinets, medium hardwood flooring, brown floors and a vaulted ceiling.
Design ideas for a medium sized classic walk-in wardrobe for women in Chicago with flat-panel cabinets, light wood cabinets, medium hardwood flooring, brown floors and a vaulted ceiling.
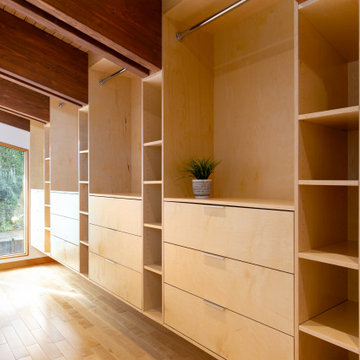
Expansive contemporary gender neutral walk-in wardrobe in Other with flat-panel cabinets, medium wood cabinets and a vaulted ceiling.
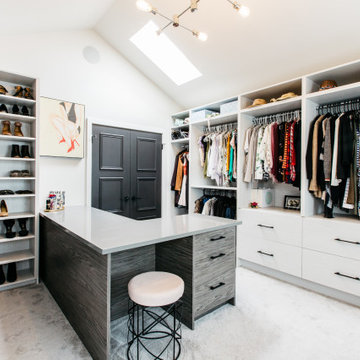
Design ideas for a classic walk-in wardrobe in Other with flat-panel cabinets, white cabinets, carpet, grey floors and a vaulted ceiling.
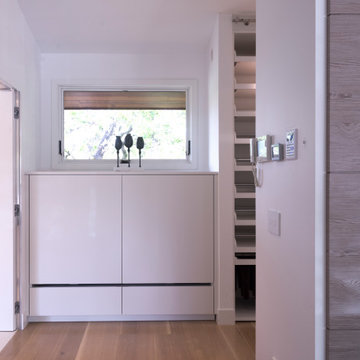
Large cabinet for storage in the master bedroom.
Inspiration for a large contemporary gender neutral walk-in wardrobe in San Francisco with flat-panel cabinets, white cabinets, light hardwood flooring, beige floors and a vaulted ceiling.
Inspiration for a large contemporary gender neutral walk-in wardrobe in San Francisco with flat-panel cabinets, white cabinets, light hardwood flooring, beige floors and a vaulted ceiling.
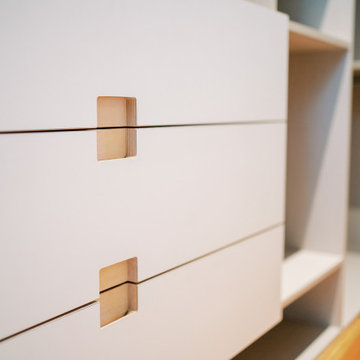
Proform Kitchens in Holden Hill made the custom robes for this walk in and the results are amazing!!
Small contemporary gender neutral walk-in wardrobe in Adelaide with flat-panel cabinets, light wood cabinets, light hardwood flooring, yellow floors and a vaulted ceiling.
Small contemporary gender neutral walk-in wardrobe in Adelaide with flat-panel cabinets, light wood cabinets, light hardwood flooring, yellow floors and a vaulted ceiling.
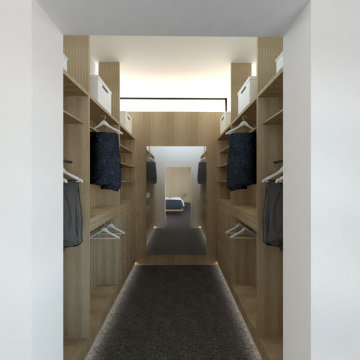
Clever design with careful incisions into the roof form which introduce bold skylights and highlight windows to bring abundant north-light into this south-facing home and courtyard.
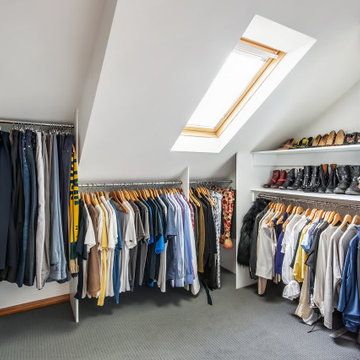
This is an example of a medium sized contemporary gender neutral walk-in wardrobe in Sydney with flat-panel cabinets, white cabinets, carpet, grey floors and a vaulted ceiling.
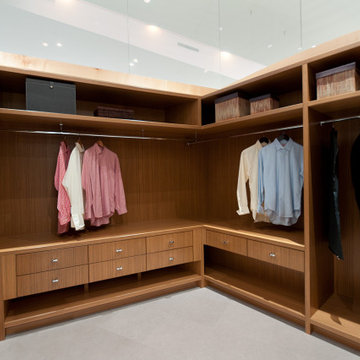
Walk-in Closet
Photo of a large contemporary gender neutral dressing room in Vancouver with flat-panel cabinets, medium wood cabinets, porcelain flooring, grey floors and a vaulted ceiling.
Photo of a large contemporary gender neutral dressing room in Vancouver with flat-panel cabinets, medium wood cabinets, porcelain flooring, grey floors and a vaulted ceiling.
Wardrobe with Flat-panel Cabinets and a Vaulted Ceiling Ideas and Designs
3