Wardrobe with Flat-panel Cabinets and Beige Floors Ideas and Designs
Refine by:
Budget
Sort by:Popular Today
81 - 100 of 2,111 photos
Item 1 of 3
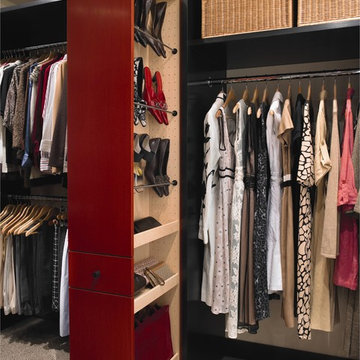
Tall pull-out tower with shoe racks at top and adjustable shelves at bottom for small accessories. To the left there is storage for long and short hanging; while the right has long hanging with wicker basket storage above. Closet features the Vanguard Plus door style; the trim is finished in Vertical Veneer Ebony, the drawers feature an Opaque finish and the tall units feature the Vertical Veneer Cinnabar. Carpet flooring throughout.
Promotion pictures by Wood-Mode, all rights reserved
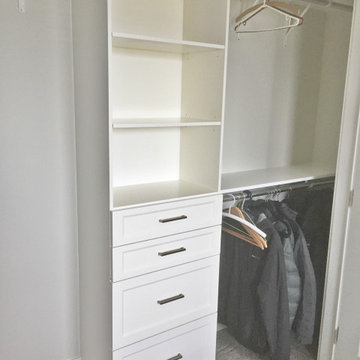
Custom Closet with Drawers
Design ideas for a medium sized rural gender neutral standard wardrobe in Vancouver with flat-panel cabinets, white cabinets, carpet and beige floors.
Design ideas for a medium sized rural gender neutral standard wardrobe in Vancouver with flat-panel cabinets, white cabinets, carpet and beige floors.
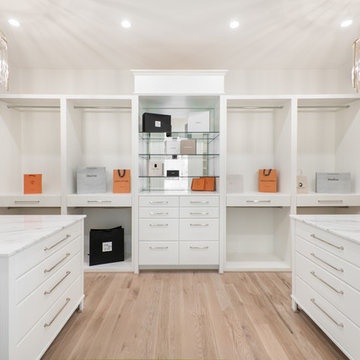
AMBIA Photography
Photo of an expansive contemporary gender neutral walk-in wardrobe in Houston with flat-panel cabinets, white cabinets, light hardwood flooring and beige floors.
Photo of an expansive contemporary gender neutral walk-in wardrobe in Houston with flat-panel cabinets, white cabinets, light hardwood flooring and beige floors.
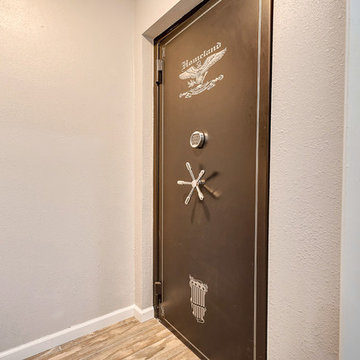
Walk-in closet security door with dressers, hanging rods, cube storage, and shelving. Jennifer Vera Photography.
Inspiration for a medium sized traditional gender neutral walk-in wardrobe in Houston with flat-panel cabinets, white cabinets, porcelain flooring and beige floors.
Inspiration for a medium sized traditional gender neutral walk-in wardrobe in Houston with flat-panel cabinets, white cabinets, porcelain flooring and beige floors.
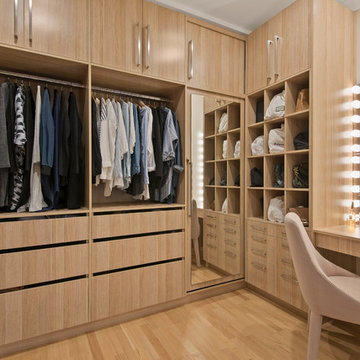
Real Property Photography
Medium sized contemporary gender neutral walk-in wardrobe in Brisbane with light wood cabinets, plywood flooring, beige floors and flat-panel cabinets.
Medium sized contemporary gender neutral walk-in wardrobe in Brisbane with light wood cabinets, plywood flooring, beige floors and flat-panel cabinets.
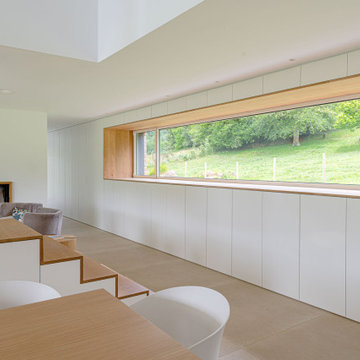
La nueva tipología de hogar se basa en las construcciones tradicionales de la zona, pero con un toque contemporáneo. Una caja blanca apoyada sobre otra de piedra que, a su vez, se abre para dejar aparecer el vidrio, permite dialogar perfectamente la sensación de protección y refugio necesarios con las vistas y la luz del maravilloso paisaje que la rodea.
La casa se encuentra situada en la vertiente sur del macizo de Peña Cabarga en el pueblo de Pámanes. El edificio está orientado hacia el sur, permitiendo disfrutar de las impresionantes vistas hacia el valle y se distribuye en dos niveles: sala de estar, espacios de uso diurno y dormitorios en la planta baja y estudio y dormitorio principal en planta alta.
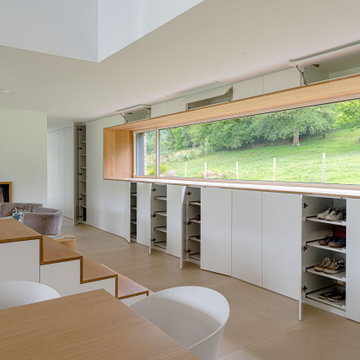
La nueva tipología de hogar se basa en las construcciones tradicionales de la zona, pero con un toque contemporáneo. Una caja blanca apoyada sobre otra de piedra que, a su vez, se abre para dejar aparecer el vidrio, permite dialogar perfectamente la sensación de protección y refugio necesarios con las vistas y la luz del maravilloso paisaje que la rodea.
La casa se encuentra situada en la vertiente sur del macizo de Peña Cabarga en el pueblo de Pámanes. El edificio está orientado hacia el sur, permitiendo disfrutar de las impresionantes vistas hacia el valle y se distribuye en dos niveles: sala de estar, espacios de uso diurno y dormitorios en la planta baja y estudio y dormitorio principal en planta alta.
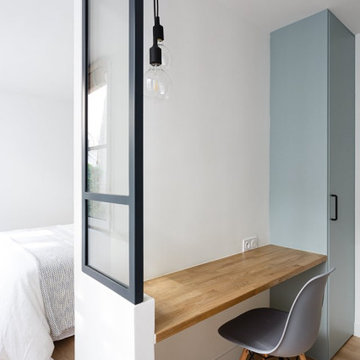
coin bureau avec la verrière qui apporte de la lumière
Inspiration for a small scandi gender neutral dressing room in Paris with flat-panel cabinets, blue cabinets, light hardwood flooring and beige floors.
Inspiration for a small scandi gender neutral dressing room in Paris with flat-panel cabinets, blue cabinets, light hardwood flooring and beige floors.
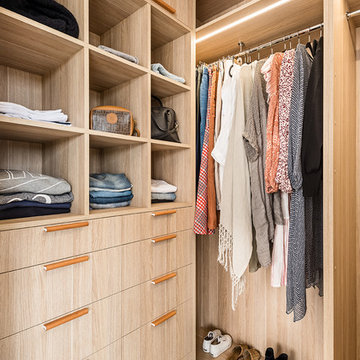
The master walk-in wardrobe from the Love Shack TV project featuring cabinetry in Laminex 'Classic Oak' Nuance finish and leather wrapped handles from MadeMeasure.
Designed By: Rex Hirst
Photographed By: Tim Turner
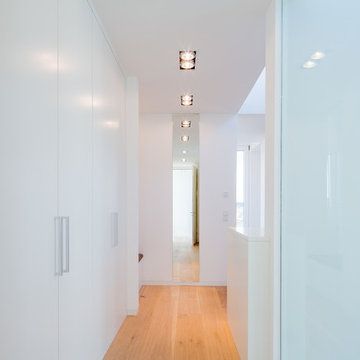
Fotos: Julia Vogel, Köln
Photo of a medium sized modern gender neutral dressing room in Dusseldorf with flat-panel cabinets, white cabinets, medium hardwood flooring and beige floors.
Photo of a medium sized modern gender neutral dressing room in Dusseldorf with flat-panel cabinets, white cabinets, medium hardwood flooring and beige floors.
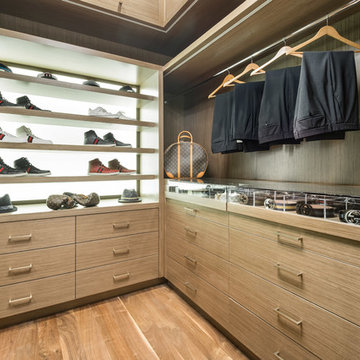
Man's walnut walk-in closet.
Inspiration for a contemporary walk-in wardrobe for men in Los Angeles with flat-panel cabinets, light wood cabinets, light hardwood flooring and beige floors.
Inspiration for a contemporary walk-in wardrobe for men in Los Angeles with flat-panel cabinets, light wood cabinets, light hardwood flooring and beige floors.
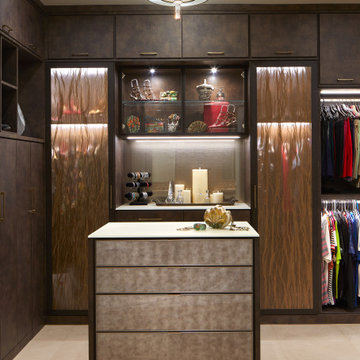
custom closet by California Closets in Scottsdale, AZ. we helped choose the finishes and gave input on the layout but credit goes to their great offering of materials and expert closet designers!
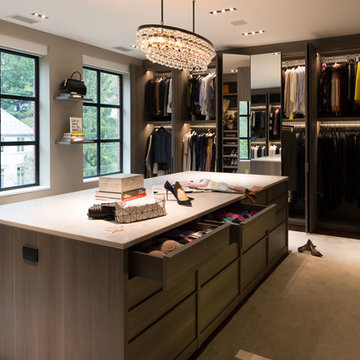
poliformdc.com
Photo of an expansive contemporary walk-in wardrobe for women in DC Metro with flat-panel cabinets, medium wood cabinets, carpet and beige floors.
Photo of an expansive contemporary walk-in wardrobe for women in DC Metro with flat-panel cabinets, medium wood cabinets, carpet and beige floors.
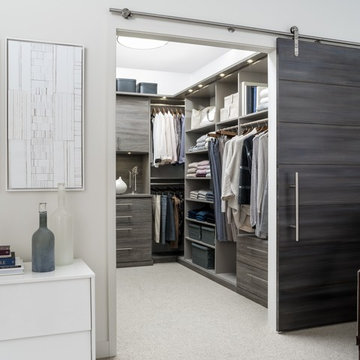
Photo of a large contemporary gender neutral walk-in wardrobe in Chicago with flat-panel cabinets, grey cabinets, carpet and beige floors.
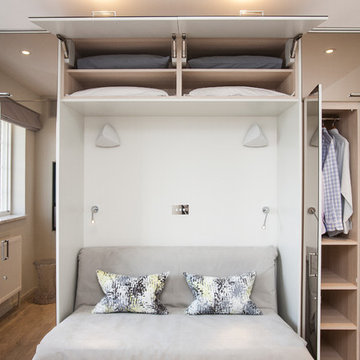
Jordi Barreras
This is an example of a small contemporary gender neutral wardrobe in London with vinyl flooring, beige floors and flat-panel cabinets.
This is an example of a small contemporary gender neutral wardrobe in London with vinyl flooring, beige floors and flat-panel cabinets.
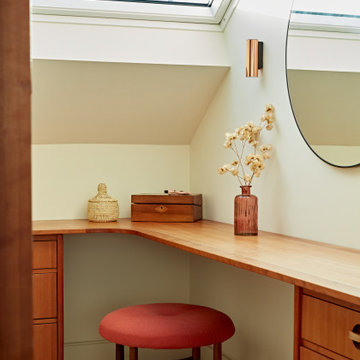
Inspiration for a small midcentury gender neutral dressing room in Sussex with flat-panel cabinets, medium wood cabinets, carpet, beige floors, a vaulted ceiling and feature lighting.
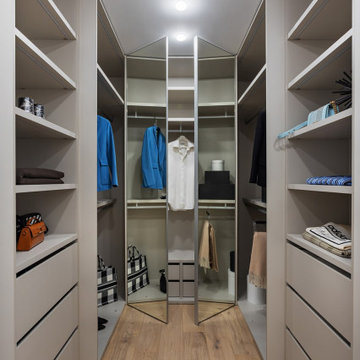
The corridor is leading to the master bedroom. There is a walk-through dressing room both with open and closed storage right at the entrance. The closet fronts are floor-to-ceiling mirrors (just as in the hallway).
We design interiors of homes and apartments worldwide. If you need well-thought and aesthetical interior, submit a request on the website.
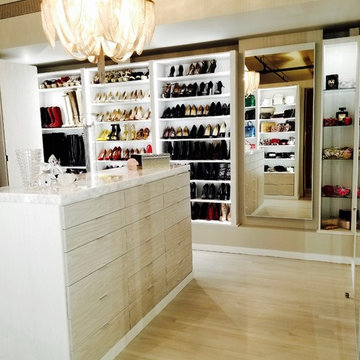
Andrea Gary
Design ideas for a large contemporary gender neutral dressing room in New York with flat-panel cabinets, grey cabinets, light hardwood flooring and beige floors.
Design ideas for a large contemporary gender neutral dressing room in New York with flat-panel cabinets, grey cabinets, light hardwood flooring and beige floors.
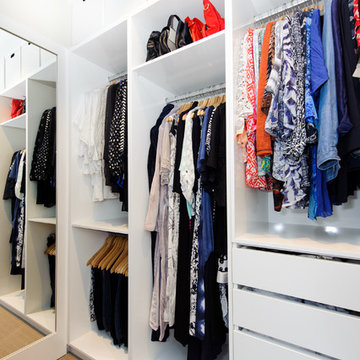
Spaces designed to fit the clothes
Design ideas for a small modern gender neutral walk-in wardrobe in Sydney with flat-panel cabinets, white cabinets, carpet and beige floors.
Design ideas for a small modern gender neutral walk-in wardrobe in Sydney with flat-panel cabinets, white cabinets, carpet and beige floors.
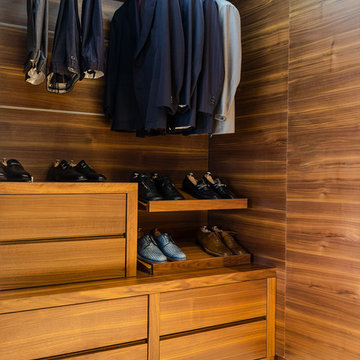
This is an example of a medium sized modern walk-in wardrobe for men in Miami with flat-panel cabinets, medium wood cabinets and beige floors.
Wardrobe with Flat-panel Cabinets and Beige Floors Ideas and Designs
5