Wardrobe with Flat-panel Cabinets and Brown Floors Ideas and Designs
Refine by:
Budget
Sort by:Popular Today
121 - 140 of 2,528 photos
Item 1 of 3
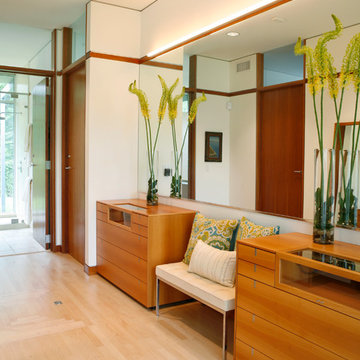
Custom cherry veneer dressers and perimeter moldings accent the dressing room which connects to the master bath. Designed by Architect Philetus Holt III, HMR Architects and built by Lasley Construction.
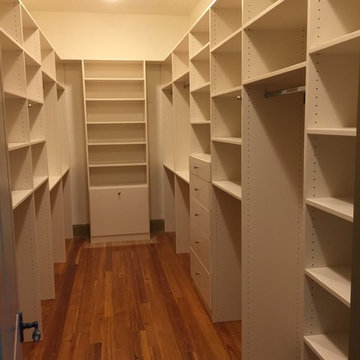
Large and beautiful spaces can make a most useful custom closets! There are adjustable shelves, single and double hanging rods, drawers and a tilt out hamper. This was installed in just one day!
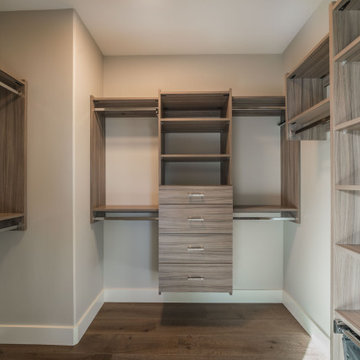
Photo of a large contemporary gender neutral walk-in wardrobe in Vancouver with flat-panel cabinets, medium wood cabinets, medium hardwood flooring and brown floors.
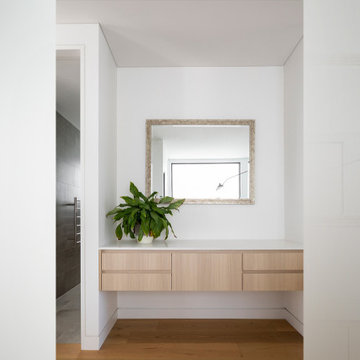
This is an example of a large contemporary gender neutral dressing room in Sydney with flat-panel cabinets, light wood cabinets, medium hardwood flooring and brown floors.
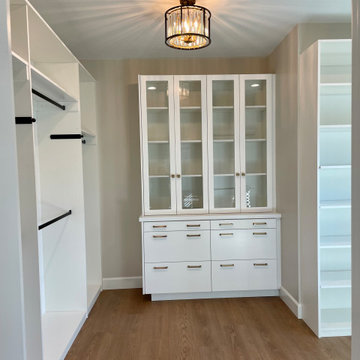
Along with the restroom, the client requested their master closet be remodeled as well. (they had the builder grade wire rack closet system) so we evaluated what their space needed included drawer storage, and display storage for handbags. The top 2 drawers have velvet lining, and custom compartments for her jewelry. Our custom cabinets included deep storage, and enclosed glass uppers for her handbag collection. We also measured what their hang clothes space would be to give proper space for dresses, tops, bottoms and shoes. This is the Closet....Oh and don't forget, every closet needs a pretty chandelier!!!
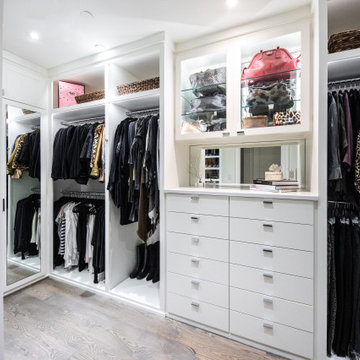
Contemporary Master Closet at the Ritz Residences in Dallas. A large built in dresser provides plenty of storage with a mirror and upper cabinet above with mirrors and glass shelves. Two shoe shelving units, mirrored tall doors and a handbag display showcase this white closet.

Photo of a small midcentury gender neutral standard wardrobe in Denver with flat-panel cabinets, medium wood cabinets, medium hardwood flooring, brown floors and a vaulted ceiling.
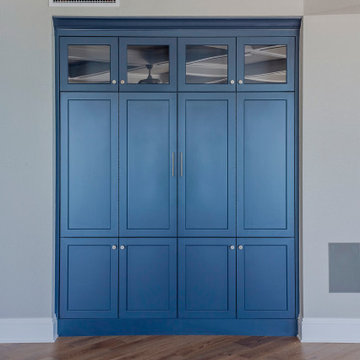
Design ideas for a medium sized modern gender neutral built-in wardrobe in Tampa with blue cabinets, light hardwood flooring, brown floors, exposed beams and flat-panel cabinets.
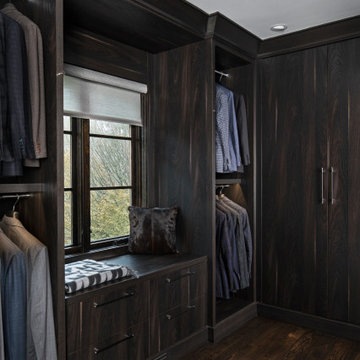
His closet with floor to ceiling wardrobes, open shelves, window seat with storage, and warm hardwood floors.
Large midcentury walk-in wardrobe in Detroit with flat-panel cabinets, dark wood cabinets, dark hardwood flooring and brown floors.
Large midcentury walk-in wardrobe in Detroit with flat-panel cabinets, dark wood cabinets, dark hardwood flooring and brown floors.
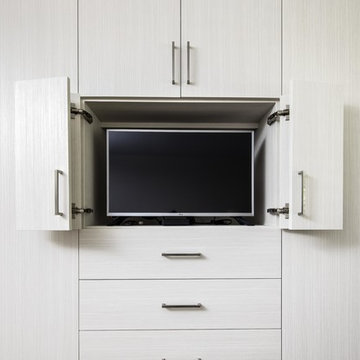
Photo of a small contemporary gender neutral standard wardrobe in San Francisco with flat-panel cabinets, beige cabinets, brown floors and dark hardwood flooring.
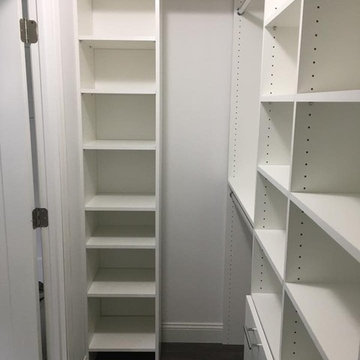
Photo of a small contemporary gender neutral dressing room in Other with flat-panel cabinets, white cabinets, laminate floors and brown floors.
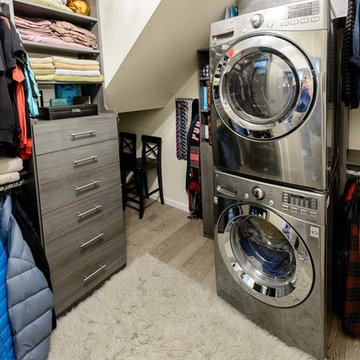
This is an example of a small classic gender neutral walk-in wardrobe in Portland with flat-panel cabinets, light wood cabinets, light hardwood flooring and brown floors.
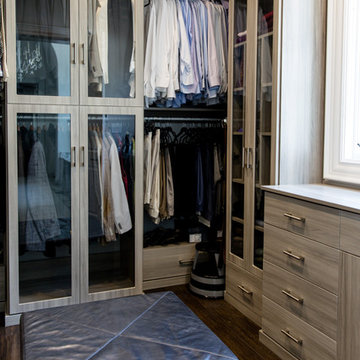
Master closet with 24" deep enclosed cabinets with glass doors. Custom shelving includes tie butler, adjustable shelves for folded sweaters and a laundry hamper for dry cleaning. Flat panel doors with brushed nickel hardware.

In this Cedar Rapids residence, sophistication meets bold design, seamlessly integrating dynamic accents and a vibrant palette. Every detail is meticulously planned, resulting in a captivating space that serves as a modern haven for the entire family.
Enhancing the aesthetic of the staircase, a vibrant blue backdrop sets an energetic tone. Cleverly designed storage under the stairs provides both functionality and style, seamlessly integrating convenience into the overall architectural composition.
---
Project by Wiles Design Group. Their Cedar Rapids-based design studio serves the entire Midwest, including Iowa City, Dubuque, Davenport, and Waterloo, as well as North Missouri and St. Louis.
For more about Wiles Design Group, see here: https://wilesdesigngroup.com/
To learn more about this project, see here: https://wilesdesigngroup.com/cedar-rapids-dramatic-family-home-design
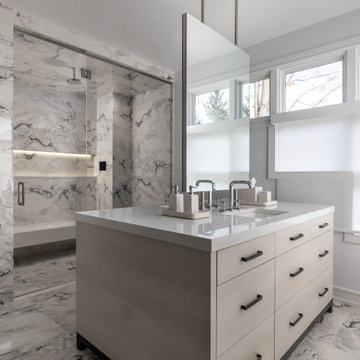
In this bespoke primary suite, we created one larger space that allows for dressing bathing and an experience of every day Luxury at home! For a spa-like experience we have a floating island of sink vanities, a custom steam shower with hidden lighting in the display niche, and glass doors that defined the space without closing anything off.
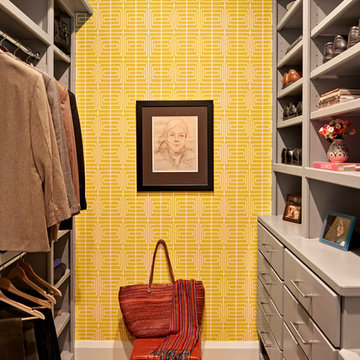
Inspiration for a contemporary walk-in wardrobe in Nashville with flat-panel cabinets, grey cabinets, medium hardwood flooring, brown floors and a feature wall.

photos by Pedro Marti
This large light-filled open loft in the Tribeca neighborhood of New York City was purchased by a growing family to make into their family home. The loft, previously a lighting showroom, had been converted for residential use with the standard amenities but was entirely open and therefore needed to be reconfigured. One of the best attributes of this particular loft is its extremely large windows situated on all four sides due to the locations of neighboring buildings. This unusual condition allowed much of the rear of the space to be divided into 3 bedrooms/3 bathrooms, all of which had ample windows. The kitchen and the utilities were moved to the center of the space as they did not require as much natural lighting, leaving the entire front of the loft as an open dining/living area. The overall space was given a more modern feel while emphasizing it’s industrial character. The original tin ceiling was preserved throughout the loft with all new lighting run in orderly conduit beneath it, much of which is exposed light bulbs. In a play on the ceiling material the main wall opposite the kitchen was clad in unfinished, distressed tin panels creating a focal point in the home. Traditional baseboards and door casings were thrown out in lieu of blackened steel angle throughout the loft. Blackened steel was also used in combination with glass panels to create an enclosure for the office at the end of the main corridor; this allowed the light from the large window in the office to pass though while creating a private yet open space to work. The master suite features a large open bath with a sculptural freestanding tub all clad in a serene beige tile that has the feel of concrete. The kids bath is a fun play of large cobalt blue hexagon tile on the floor and rear wall of the tub juxtaposed with a bright white subway tile on the remaining walls. The kitchen features a long wall of floor to ceiling white and navy cabinetry with an adjacent 15 foot island of which half is a table for casual dining. Other interesting features of the loft are the industrial ladder up to the small elevated play area in the living room, the navy cabinetry and antique mirror clad dining niche, and the wallpapered powder room with antique mirror and blackened steel accessories.
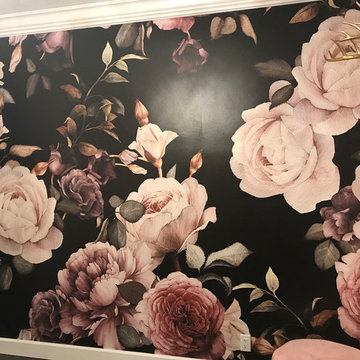
Turned a bright orange guest bedroom into a stunning ladies dressing room with a custom wall mural from London
Design ideas for a medium sized shabby-chic style dressing room for women in Baltimore with flat-panel cabinets, white cabinets, dark hardwood flooring and brown floors.
Design ideas for a medium sized shabby-chic style dressing room for women in Baltimore with flat-panel cabinets, white cabinets, dark hardwood flooring and brown floors.
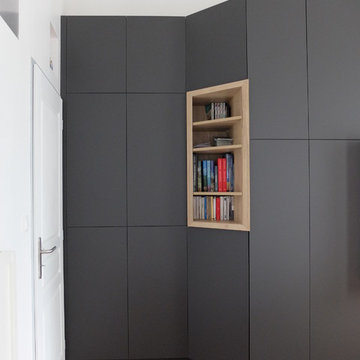
Medium sized modern gender neutral standard wardrobe in Grenoble with flat-panel cabinets, grey cabinets, medium hardwood flooring and brown floors.
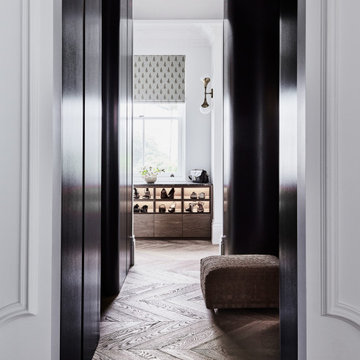
Design ideas for a medium sized classic gender neutral dressing room in Sydney with flat-panel cabinets, dark wood cabinets, medium hardwood flooring and brown floors.
Wardrobe with Flat-panel Cabinets and Brown Floors Ideas and Designs
7