Wardrobe with Flat-panel Cabinets and Porcelain Flooring Ideas and Designs
Refine by:
Budget
Sort by:Popular Today
1 - 20 of 570 photos
Item 1 of 3
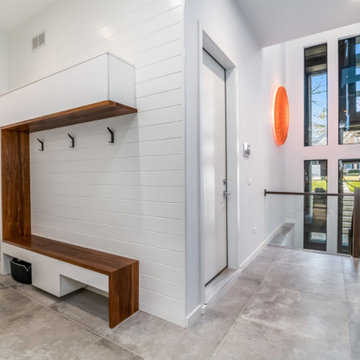
Mud Room with room for all seasons and sports equipment.
Photos: Reel Tour Media
Design ideas for a large modern gender neutral walk-in wardrobe in Chicago with flat-panel cabinets, white cabinets, grey floors and porcelain flooring.
Design ideas for a large modern gender neutral walk-in wardrobe in Chicago with flat-panel cabinets, white cabinets, grey floors and porcelain flooring.
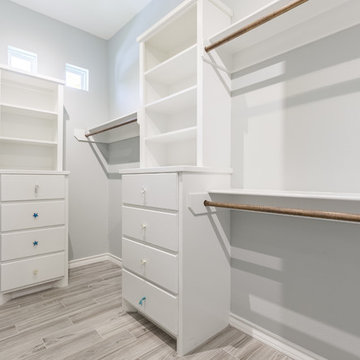
Master closet
Inspiration for a medium sized nautical gender neutral walk-in wardrobe in Austin with flat-panel cabinets, porcelain flooring and white cabinets.
Inspiration for a medium sized nautical gender neutral walk-in wardrobe in Austin with flat-panel cabinets, porcelain flooring and white cabinets.

Medium sized modern walk-in wardrobe in Austin with flat-panel cabinets, green cabinets, porcelain flooring and grey floors.
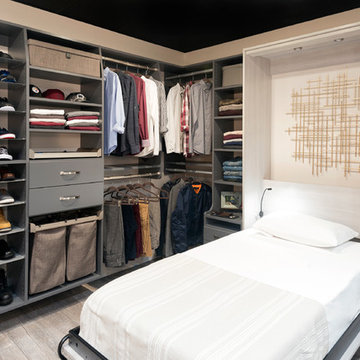
Design ideas for a large contemporary gender neutral walk-in wardrobe in Other with flat-panel cabinets, light wood cabinets, porcelain flooring and beige floors.
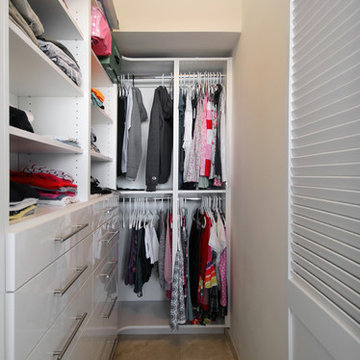
Inspiration for a small contemporary gender neutral walk-in wardrobe in Miami with flat-panel cabinets, white cabinets, porcelain flooring and beige floors.
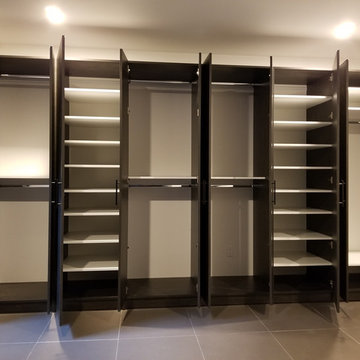
A 14 FT WARDROBE WALL UNIT WITH TONS OF STORAGE.
This custom wardrobe was built on a large empty wall. It has 10 doors and 6 sections.
A 14 FT WARDROBE WALL UNIT WITH TONS OF STORAGE.
This custom wardrobe was built on a large empty wall. It has 10 doors and 6 sections.
The material color finish is called "AFTER HOURS" This Closet System is 91” inches tall, has adjustable shelving in White finish. The doors handles are in Dark Bronze.
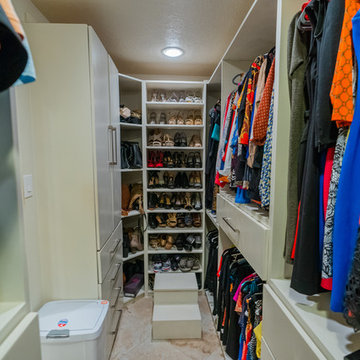
Overlook of the closet.
Southwestern walk-in custom-made closet with solid wood soft closing. It was a compact size (small size) female closet with a flat panel cabinet style and White color finish. Porcelain Flooring material (beige color) and flat ceiling.
it contains multiple hanging racks for all types of clothing, shoe shelves, cubbies, and drawers for all other items.
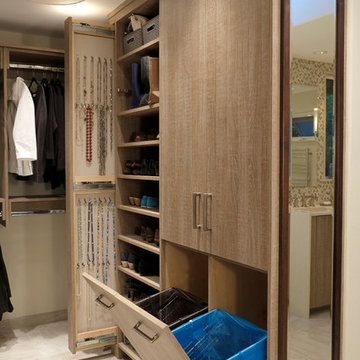
Master Suite has a walk-in closet. A secret tall pull-out for jewelry. Custom accessories abound; pull-outs for; pants, ties, scarfs and shoes. Open and closed storage. Pull-out valet rods, belt racks and hooks. Drawers with inserts and dividers. Two tilt-out hampers for laundry. Mirrors, A great space to start or end your day.
Photo DeMane Design
Winner: 1st Place, ASID WA, Large Bath
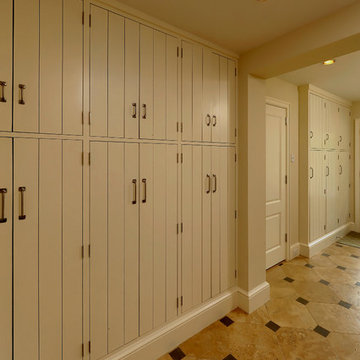
Bob Narod photographer
Photo of a mediterranean gender neutral standard wardrobe in DC Metro with flat-panel cabinets and porcelain flooring.
Photo of a mediterranean gender neutral standard wardrobe in DC Metro with flat-panel cabinets and porcelain flooring.
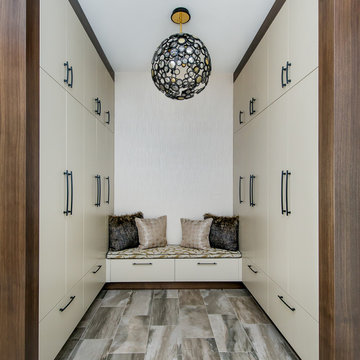
This mudroom is done in a cream lacquer and walnut veneer that offers a warm and cozy feel.
Redl Kitchens
156 Jessop Avenue
Saskatoon, SK S7N 1Y4
10341-124th Street
Edmonton, AB T5N 3W1
1733 McAra St
Regina, SK, S4N 6H5
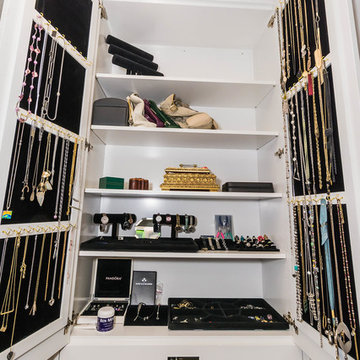
Steven Li Photography
Inspiration for a large modern walk-in wardrobe for women in Edmonton with flat-panel cabinets, white cabinets, porcelain flooring and grey floors.
Inspiration for a large modern walk-in wardrobe for women in Edmonton with flat-panel cabinets, white cabinets, porcelain flooring and grey floors.
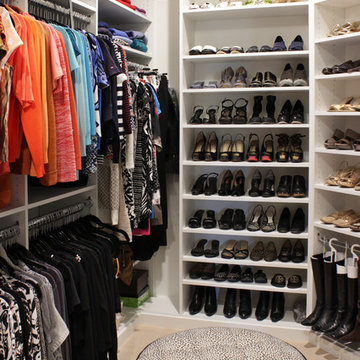
Flat Shoe Shelf and Boot Storage
Kara Lashuay
Inspiration for a medium sized classic walk-in wardrobe for women in New York with flat-panel cabinets, white cabinets and porcelain flooring.
Inspiration for a medium sized classic walk-in wardrobe for women in New York with flat-panel cabinets, white cabinets and porcelain flooring.
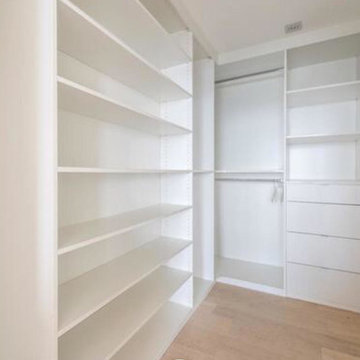
Inspiration for a large modern gender neutral walk-in wardrobe in Miami with flat-panel cabinets, white cabinets, porcelain flooring and beige floors.
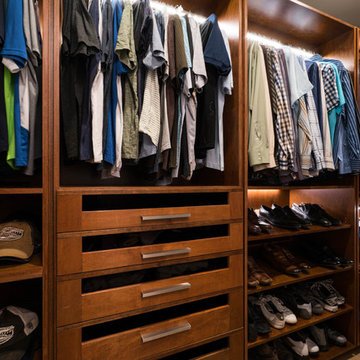
"His" Custom Walk In Closet / Maple Wood with LED hanging rod.Photographed by Third Act Media.
Great amount of storage for anyone to use day-to-day.
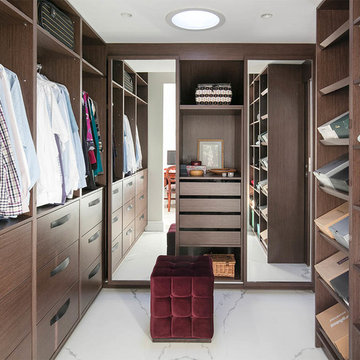
The spacious, made to measure walk-in wardrobe is a generous size for a couple to enjoy. Estatuario porcelain tiles continues from the en-suite master bathroom and through to the bedroom a great contrast to the rich walnut veneer wardrobe.
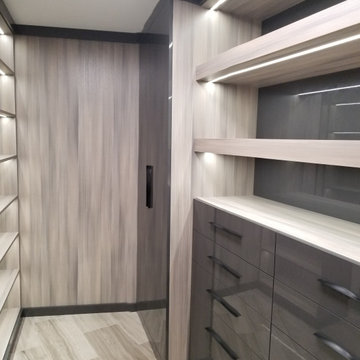
Design ideas for a large modern gender neutral walk-in wardrobe in Miami with flat-panel cabinets, grey cabinets, porcelain flooring and beige floors.
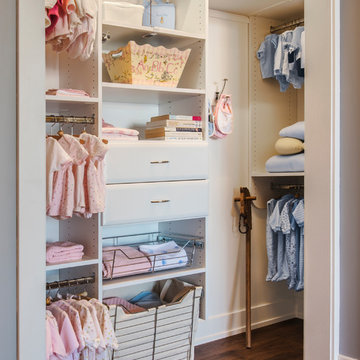
This design utilizes the deep return of this kids reach-in closet to its maximum capacity. With deeper cabinetry on the rear wall and extra hanging and shelving on the return wall the storage capacity of this closet is maximized.
Custom Closets Sarasota County Manatee County Custom Storage Sarasota County Manatee County
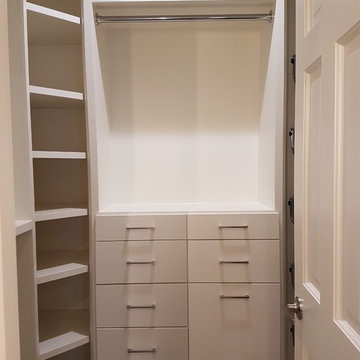
Xtreme Renovations, LLC has completed another amazing Master Bathroom Renovation for our repeat clients in Lakewood Forest/NW Harris County.
This Project required transforming a 1970’s Constructed Roman Themed Master Bathroom to a Modern State-of-the-Art Master Asian-inspired Bathroom retreat with many Upgrades.
The demolition of the existing Master Bathroom required removing all existing floor and shower Tile, all Vanities, Closest shelving, existing Sky Light above a large Roman Jacuzzi Tub, all drywall throughout the existing Master Bath, shower enclosure, Columns, Double Entry Doors and Medicine Cabinets.
The Construction Phase of this Transformation included enlarging the Shower, installing new Glass Block in Shower Area, adding Polished Quartz Shower Seating, Shower Trim at the Shower entry and around the Shower enclosure, Shower Niche and Rain Shower Head. Seamless Glass Shower Door was included in the Upgrade.
New Drywall was installed throughout the Master Bathroom with major Plumbing upgrades including the installation of Tank Less Water Heater which is controlled by Blue Tooth Technology. The installation of a stainless Japanese Soaking Tub is a unique Feature our Clients desired and added to the ‘Wow Factor’ of this Project.
New Floor Tile was installed in the Master Bathroom, Master Closets and Water Closet (W/C). Pebble Stone on Shower Floor and around the Japanese Tub added to the Theme our clients required to create an Inviting and Relaxing Space.
Custom Built Vanity Cabinetry with Towers, all with European Door Hinges, Soft Closing Doors and Drawers. The finish was stained and frosted glass doors inserts were added to add a Touch of Class. In the Master Closets, Custom Built Cabinetry and Shelving were added to increase space and functionality. The Closet Cabinetry and shelving was Painted for a clean look.
New lighting was installed throughout the space. LED Lighting on dimmers with Décor electrical Switches and outlets were included in the Project. Lighted Medicine Cabinets and Accent Lighting for the Japanese Tub completed this Amazing Renovation that clients desired and Xtreme Renovations, LLC delivered.
Extensive Drywall work and Painting completed the Project. New sliding entry Doors to the Master Bathroom were added.
From Design Concept to Completion, Xtreme Renovations, LLC and our Team of Professionals deliver the highest quality of craftsmanship and attention to details. Our “in-house” Design Team, attention to keeping your home as clean as possible throughout the Renovation Process and friendliness of the Xtreme Team set us apart from others. Contact Xtreme Renovations, LLC for your Renovation needs. At Xtreme Renovations, LLC, “It’s All In The Details”.
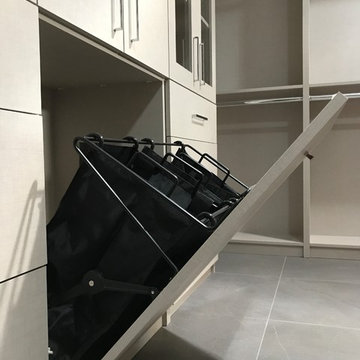
A view of thedouble hamper we installed in her space. There is also a matching unit in his space. The black bags simply lift out for carrying to a laundry room.
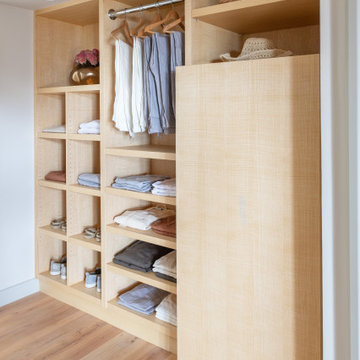
A custom closet and matching mirror made in collaboration with a local craftsperson uses FSC-certified ash wood with baseboards to match. A hallway closet using FSC-certified ash provides ample and convenient storage. The custom closet, made in collaboration with a local artisan features adjustable shelving to accommodate changing needs. A compartment with a swinging door was designed to hide a safe.
Wardrobe with Flat-panel Cabinets and Porcelain Flooring Ideas and Designs
1