Wardrobe with Glass-front Cabinets and Carpet Ideas and Designs
Refine by:
Budget
Sort by:Popular Today
21 - 40 of 642 photos
Item 1 of 3
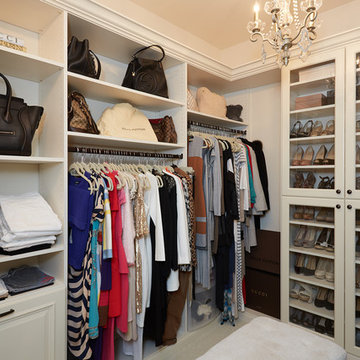
This gorgeous womens walk-in closet featuress an antique white finish, raised panel victorian front drawer faces, and oil-rubbed bronze hardware. The closet can house 25 linear feet, 10 raised panel drawers including two jewelery inserts, raised panel glass doors in the upper hutch area and shoe cabinet. It features a built-in bureau and vanity with a granite countertop and mirror, as well as crown and base molding throughout. The center bench and crystal chandelier add style and function. Additional amenities include dove-tail boxes, tilt-out hamper, valet rod and belt rack.
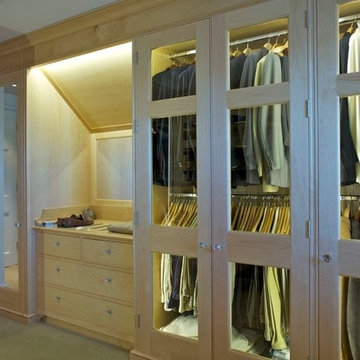
Bespoke wardrobe
Inspiration for a medium sized modern walk-in wardrobe for men in London with glass-front cabinets, light wood cabinets and carpet.
Inspiration for a medium sized modern walk-in wardrobe for men in London with glass-front cabinets, light wood cabinets and carpet.
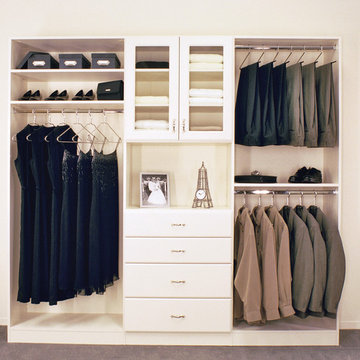
Photo of a medium sized classic gender neutral walk-in wardrobe in Phoenix with glass-front cabinets, carpet, grey floors and white cabinets.
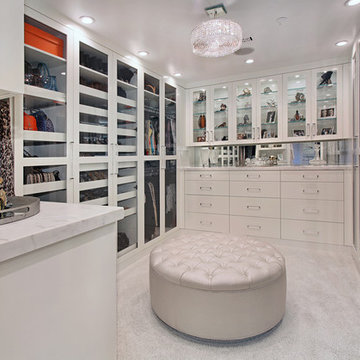
Designed By: Richard Bustos Photos By: Jeri Koegel
Ron and Kathy Chaisson have lived in many homes throughout Orange County, including three homes on the Balboa Peninsula and one at Pelican Crest. But when the “kind of retired” couple, as they describe their current status, decided to finally build their ultimate dream house in the flower streets of Corona del Mar, they opted not to skimp on the amenities. “We wanted this house to have the features of a resort,” says Ron. “So we designed it to have a pool on the roof, five patios, a spa, a gym, water walls in the courtyard, fire-pits and steam showers.”
To bring that five-star level of luxury to their newly constructed home, the couple enlisted Orange County’s top talent, including our very own rock star design consultant Richard Bustos, who worked alongside interior designer Trish Steel and Patterson Custom Homes as well as Brandon Architects. Together the team created a 4,500 square-foot, five-bedroom, seven-and-a-half-bathroom contemporary house where R&R get top billing in almost every room. Two stories tall and with lots of open spaces, it manages to feel spacious despite its narrow location. And from its third floor patio, it boasts panoramic ocean views.
“Overall we wanted this to be contemporary, but we also wanted it to feel warm,” says Ron. Key to creating that look was Richard, who selected the primary pieces from our extensive portfolio of top-quality furnishings. Richard also focused on clean lines and neutral colors to achieve the couple’s modern aesthetic, while allowing both the home’s gorgeous views and Kathy’s art to take center stage.
As for that mahogany-lined elevator? “It’s a requirement,” states Ron. “With three levels, and lots of entertaining, we need that elevator for keeping the bar stocked up at the cabana, and for our big barbecue parties.” He adds, “my wife wears high heels a lot of the time, so riding the elevator instead of taking the stairs makes life that much better for her.”
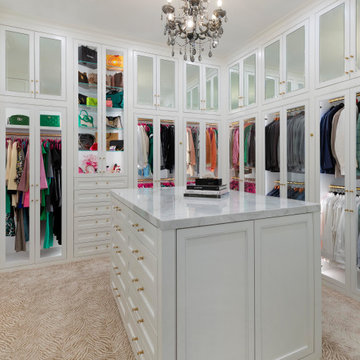
All wardrobe boxes are behind glass inset doors in this beautiful large walk in closet. It features a double sided island with 10 drawers on each side and a marble countertop. Handbag display unit with glass shelves, several shoe units, pull out hampers, valet, belt and tie racks.
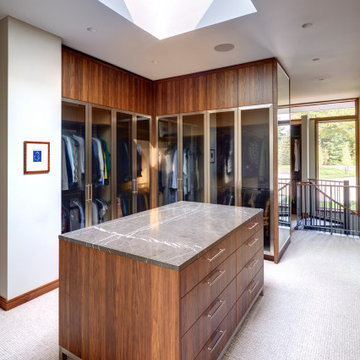
Jim Haefner Photography
Photo of a contemporary walk-in wardrobe in Detroit with glass-front cabinets, medium wood cabinets, carpet and grey floors.
Photo of a contemporary walk-in wardrobe in Detroit with glass-front cabinets, medium wood cabinets, carpet and grey floors.
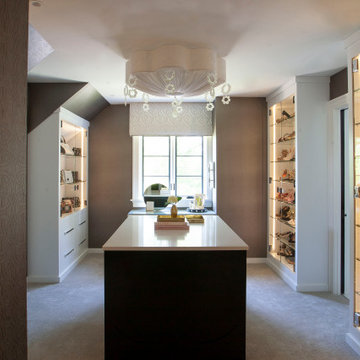
Inspiration for a contemporary walk-in wardrobe in Other with glass-front cabinets, white cabinets, carpet and grey floors.
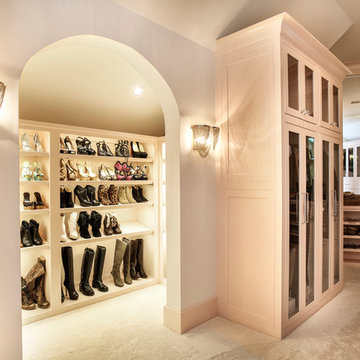
Photography by www.impressia.net
Design ideas for a large classic dressing room for women in Dallas with glass-front cabinets, carpet and beige floors.
Design ideas for a large classic dressing room for women in Dallas with glass-front cabinets, carpet and beige floors.
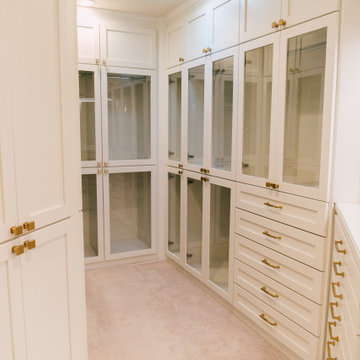
New master closet reconfigured and redesigned and built with custom cabinets.
Design ideas for a small eclectic walk-in wardrobe for women in Seattle with glass-front cabinets, white cabinets, carpet and beige floors.
Design ideas for a small eclectic walk-in wardrobe for women in Seattle with glass-front cabinets, white cabinets, carpet and beige floors.
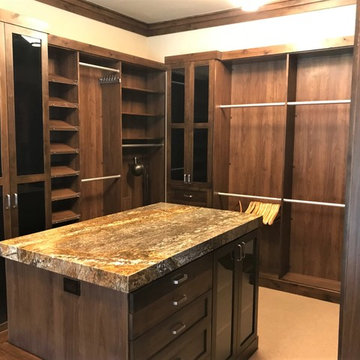
The Closet Butler
Photo of a large classic gender neutral walk-in wardrobe in Salt Lake City with glass-front cabinets, dark wood cabinets, carpet and beige floors.
Photo of a large classic gender neutral walk-in wardrobe in Salt Lake City with glass-front cabinets, dark wood cabinets, carpet and beige floors.
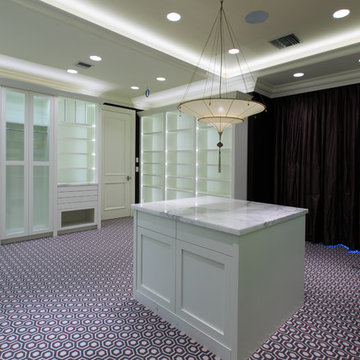
Robert Madrid Photography
Design ideas for an expansive classic walk-in wardrobe for women in Miami with glass-front cabinets, white cabinets and carpet.
Design ideas for an expansive classic walk-in wardrobe for women in Miami with glass-front cabinets, white cabinets and carpet.
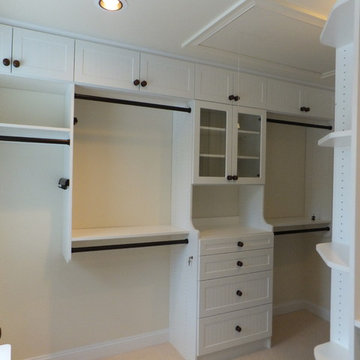
This master closet in white takes advantage of all the space, floor to ceiling, in this L-shaped
walk-in. A combination of glass and bead-board doors were used to add interest. Drawers under the windows add function.
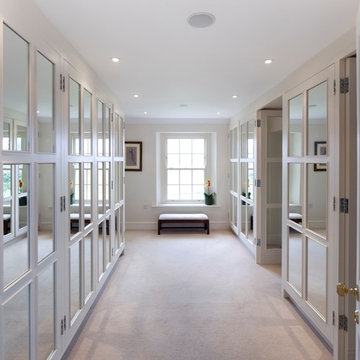
This is an example of a traditional gender neutral walk-in wardrobe in Gloucestershire with glass-front cabinets, white cabinets and carpet.
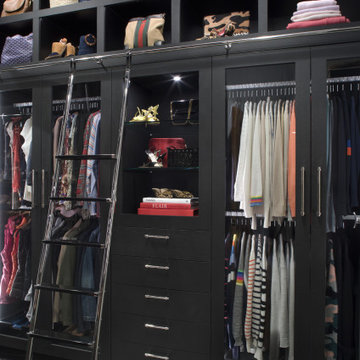
Remodeled space, custom-made leather front cabinetry with special attention paid to the lighting. Ikat patterned wool carpet and polished nickeled hardware add a level of luxe.
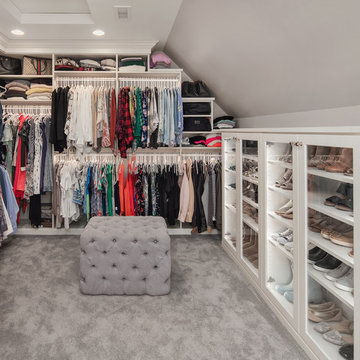
custom closet, custom cabinetry, tufted ottoman, tray ceiling, recessed lighting,
Inspiration for a classic wardrobe for women in Seattle with glass-front cabinets, white cabinets, carpet and grey floors.
Inspiration for a classic wardrobe for women in Seattle with glass-front cabinets, white cabinets, carpet and grey floors.
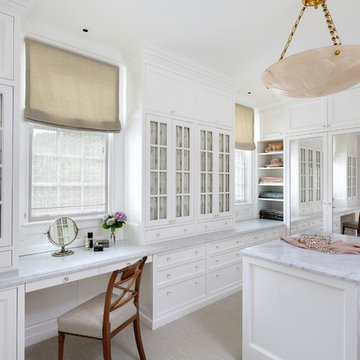
Photo of a classic dressing room in San Francisco with carpet, glass-front cabinets, white cabinets and beige floors.
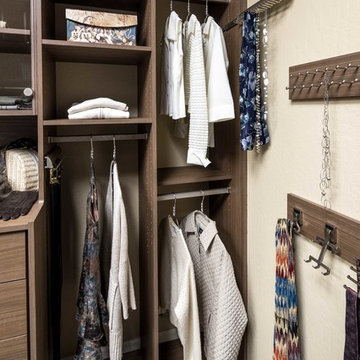
Karine Weiller
Small contemporary gender neutral standard wardrobe in San Francisco with glass-front cabinets, medium wood cabinets and carpet.
Small contemporary gender neutral standard wardrobe in San Francisco with glass-front cabinets, medium wood cabinets and carpet.
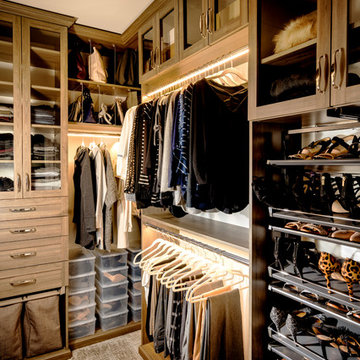
This is an example of a traditional walk-in wardrobe for women in Other with glass-front cabinets, carpet, grey floors and dark wood cabinets.
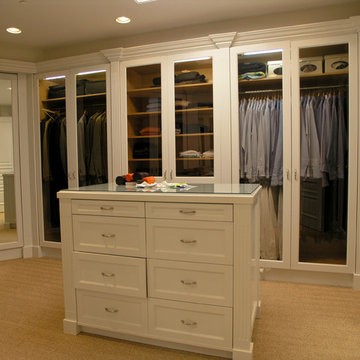
Photo of a large contemporary gender neutral dressing room in Los Angeles with glass-front cabinets, white cabinets and carpet.
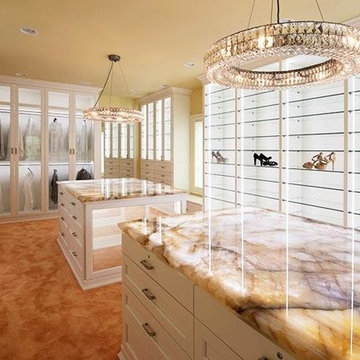
Design ideas for an expansive classic dressing room in DC Metro with glass-front cabinets, white cabinets, carpet and brown floors.
Wardrobe with Glass-front Cabinets and Carpet Ideas and Designs
2