Wardrobe with Glass-front Cabinets and Concrete Flooring Ideas and Designs
Refine by:
Budget
Sort by:Popular Today
21 - 28 of 28 photos
Item 1 of 3
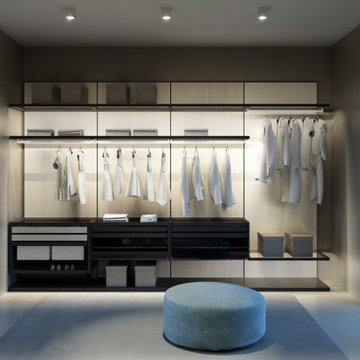
Realizzazione 3d per catalogo Walk-in Wardrobe ideato e realizzato dalla ditta MOOW srl
This is an example of a large modern gender neutral walk-in wardrobe in Other with glass-front cabinets, dark wood cabinets and concrete flooring.
This is an example of a large modern gender neutral walk-in wardrobe in Other with glass-front cabinets, dark wood cabinets and concrete flooring.
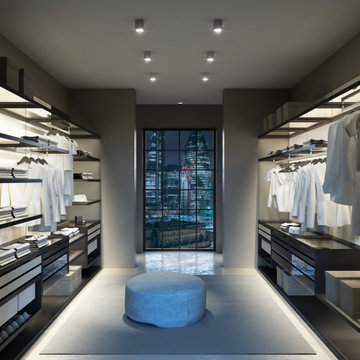
Realizzazione 3d per catalogo Walk-in Wardrobe ideato e realizzato dalla ditta MOOW srl
Inspiration for a large modern gender neutral walk-in wardrobe in Other with glass-front cabinets, dark wood cabinets and concrete flooring.
Inspiration for a large modern gender neutral walk-in wardrobe in Other with glass-front cabinets, dark wood cabinets and concrete flooring.
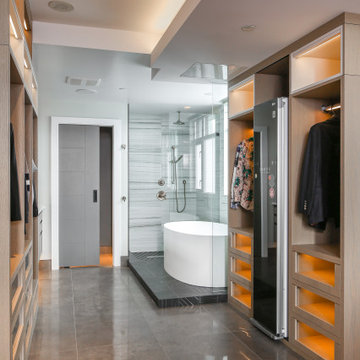
Expansive contemporary gender neutral walk-in wardrobe in Vancouver with glass-front cabinets, light wood cabinets, concrete flooring and black floors.
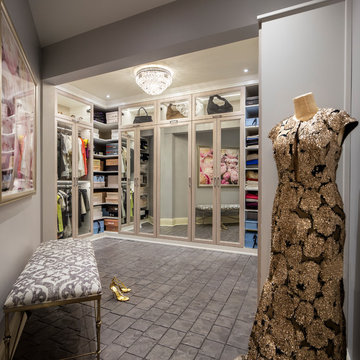
Custom closet made for our client to include space for long dresses, folded clothing, shoe boxes, handbags, and lots of storage for designer shoes. The space includes a crystal flush mount light fixture and crystal hardware. Heated stamped concrete floors and mannequin featuring evening wear.
Photo by Dave Bryce Photography
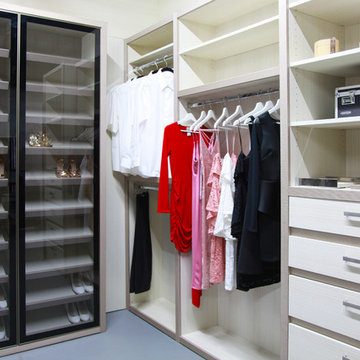
This is an example of a large contemporary gender neutral walk-in wardrobe in Miami with glass-front cabinets, light wood cabinets, concrete flooring and grey floors.
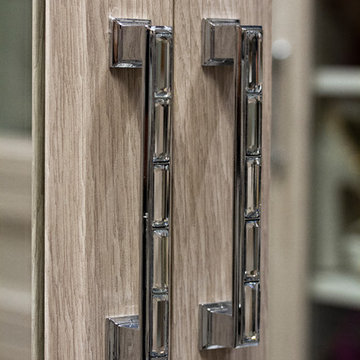
Glamorous Atlas Crystal hardware used throughout the closet.
Photo by Dave Bryce Photography
Traditional wardrobe for women in Other with glass-front cabinets, light wood cabinets, concrete flooring and grey floors.
Traditional wardrobe for women in Other with glass-front cabinets, light wood cabinets, concrete flooring and grey floors.
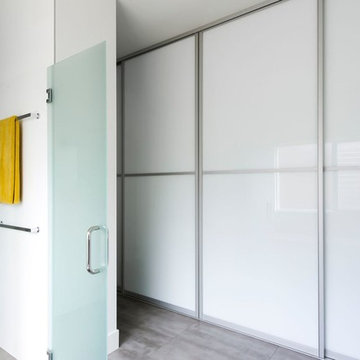
Five Dock Project | Full House Renovation
Integrating the old with the new, this projects found us adding a modern extension to the back end and second storey of the home whilst keeping the look and feel seamless.
WALKIN WARDROBE
White glass wardrobe with stainless steel frames
Concrete look floor tiles
White gloss wall tiles
BUILD
Liebke Projects
DESIGN (Bathroom) Minosa
IMAGES
Nicole England
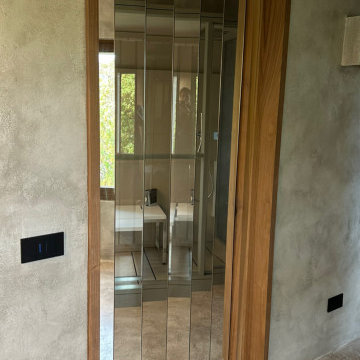
porta scorrevole a scomparsa con assi in vetro e marmo di patagonia girevoli su se stessi, porta che serve per suddividere la zona della cabina armadio con il bagno
Wardrobe with Glass-front Cabinets and Concrete Flooring Ideas and Designs
2