Wardrobe with Glass-front Cabinets and Dark Hardwood Flooring Ideas and Designs
Refine by:
Budget
Sort by:Popular Today
1 - 20 of 230 photos
Item 1 of 3

A serene blue and white palette defines the the lady's closet and dressing area.
Interior Architecture by Brian O'Keefe Architect, PC, with Interior Design by Marjorie Shushan.
Featured in Architectural Digest.
Photo by Liz Ordonoz.

Master closet with unique chandelier and wallpaper with vintage chair and floral rug.
Design ideas for a medium sized classic gender neutral walk-in wardrobe in Denver with glass-front cabinets, dark hardwood flooring, brown floors and a feature wall.
Design ideas for a medium sized classic gender neutral walk-in wardrobe in Denver with glass-front cabinets, dark hardwood flooring, brown floors and a feature wall.
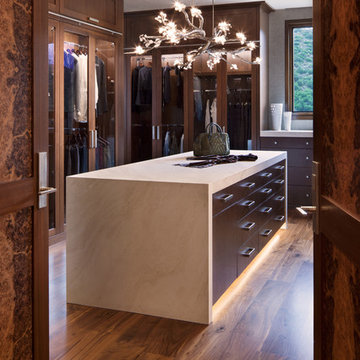
David O. Marlow
Design ideas for an expansive contemporary gender neutral walk-in wardrobe in Denver with glass-front cabinets, dark wood cabinets, dark hardwood flooring and brown floors.
Design ideas for an expansive contemporary gender neutral walk-in wardrobe in Denver with glass-front cabinets, dark wood cabinets, dark hardwood flooring and brown floors.
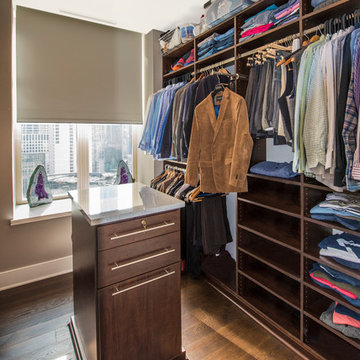
Closet design by Tim Higbee of Closet Works:
"His" side of the closet features a lot of shelving for organizing and storing a large collection of sweaters. Custom pull-outs for ties, pants and a valet pole increase functionality by allowing more items to be stored in a small space and keeping it all accessible so that it is quick and easy to find what you are looking for.
photo - Cathy Rabeler
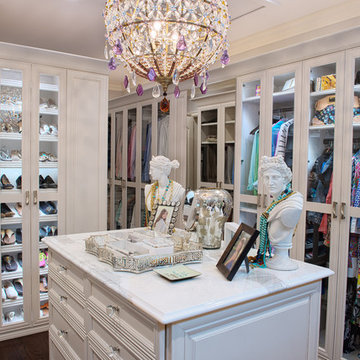
Master closet with see-through cabinetry for easy access and organization.
Photographer: TJ Getz
Photo of a medium sized traditional dressing room for women in Other with glass-front cabinets, white cabinets and dark hardwood flooring.
Photo of a medium sized traditional dressing room for women in Other with glass-front cabinets, white cabinets and dark hardwood flooring.
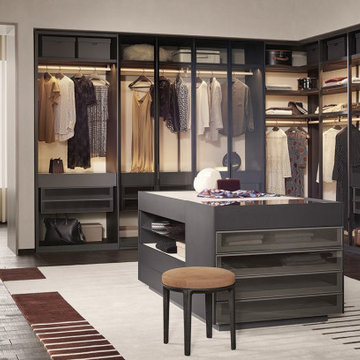
Photo of a medium sized contemporary gender neutral walk-in wardrobe in DC Metro with glass-front cabinets, dark wood cabinets and dark hardwood flooring.

Victorian walk-in wardrobe in New York with glass-front cabinets, white cabinets and dark hardwood flooring.
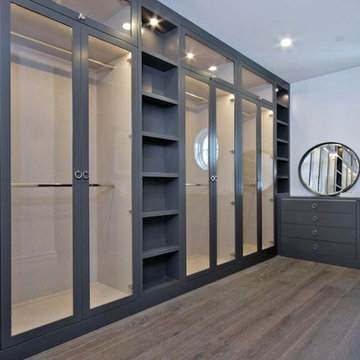
His master closet in gray tones.
Expansive traditional gender neutral walk-in wardrobe in Los Angeles with dark hardwood flooring, glass-front cabinets, grey cabinets and brown floors.
Expansive traditional gender neutral walk-in wardrobe in Los Angeles with dark hardwood flooring, glass-front cabinets, grey cabinets and brown floors.
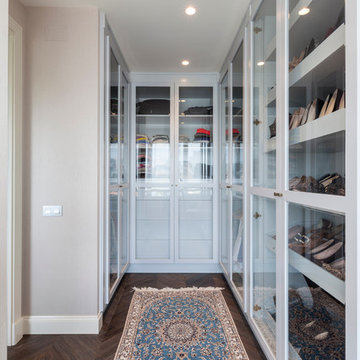
Inspiration for a medium sized traditional gender neutral walk-in wardrobe in London with glass-front cabinets, white cabinets and dark hardwood flooring.
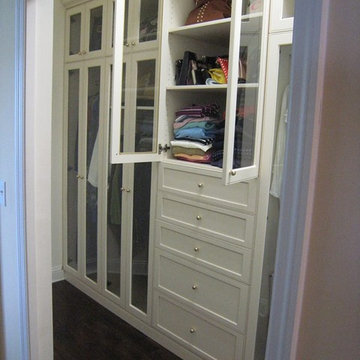
Medium sized traditional walk-in wardrobe in Jacksonville with glass-front cabinets, white cabinets, dark hardwood flooring and brown floors.
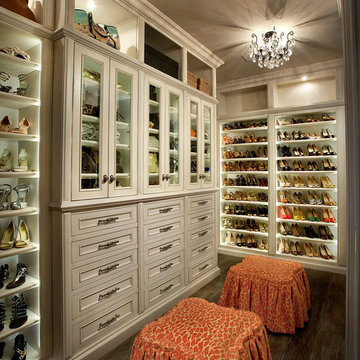
This is an example of an expansive mediterranean dressing room for women in Phoenix with white cabinets, dark hardwood flooring, glass-front cabinets and brown floors.
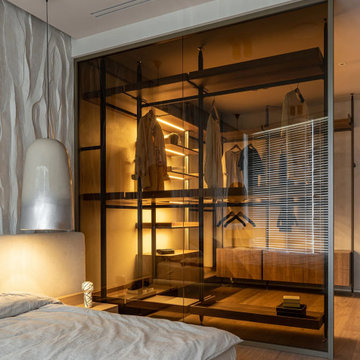
A carefully thought-out dressing room and a luxurious bathroom complement the mood of OSONNIA in a balanced design ensemble.
Photo of a medium sized scandinavian gender neutral walk-in wardrobe in Los Angeles with glass-front cabinets, medium wood cabinets, dark hardwood flooring and brown floors.
Photo of a medium sized scandinavian gender neutral walk-in wardrobe in Los Angeles with glass-front cabinets, medium wood cabinets, dark hardwood flooring and brown floors.
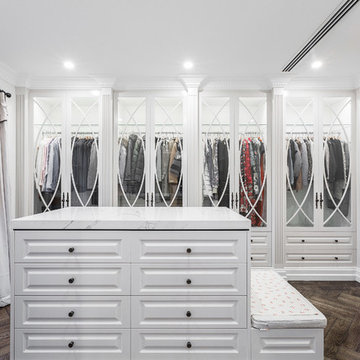
Sam Martin - Four Walls Media
Design ideas for a large contemporary walk-in wardrobe in Melbourne with glass-front cabinets, white cabinets and dark hardwood flooring.
Design ideas for a large contemporary walk-in wardrobe in Melbourne with glass-front cabinets, white cabinets and dark hardwood flooring.
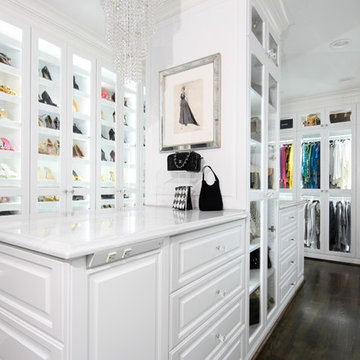
Sanford Photography
Design ideas for a traditional dressing room for women in Atlanta with glass-front cabinets, white cabinets, dark hardwood flooring and brown floors.
Design ideas for a traditional dressing room for women in Atlanta with glass-front cabinets, white cabinets, dark hardwood flooring and brown floors.
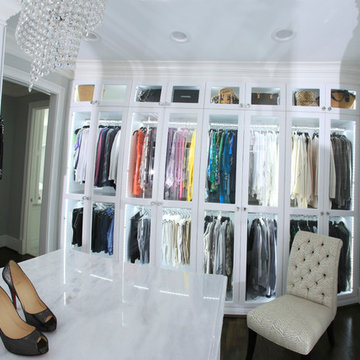
briansanfordphotography
Inspiration for a large modern dressing room for women in Atlanta with glass-front cabinets, white cabinets and dark hardwood flooring.
Inspiration for a large modern dressing room for women in Atlanta with glass-front cabinets, white cabinets and dark hardwood flooring.
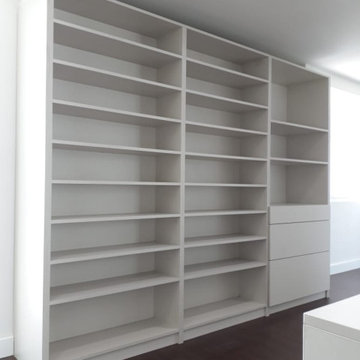
Creación de walking closet dentro de la distribución de la habitación para ampliarlo. Área de 20mts2 en forma de "L"
Large modern gender neutral dressing room in Madrid with glass-front cabinets, light wood cabinets, dark hardwood flooring, brown floors and a timber clad ceiling.
Large modern gender neutral dressing room in Madrid with glass-front cabinets, light wood cabinets, dark hardwood flooring, brown floors and a timber clad ceiling.
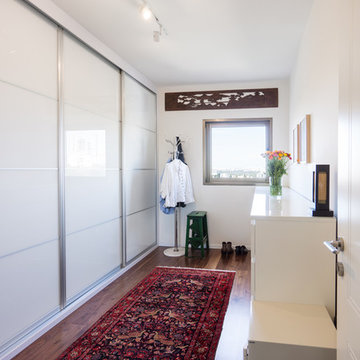
PELED STUDIOS
Photo of a medium sized contemporary gender neutral walk-in wardrobe in Tel Aviv with glass-front cabinets, white cabinets and dark hardwood flooring.
Photo of a medium sized contemporary gender neutral walk-in wardrobe in Tel Aviv with glass-front cabinets, white cabinets and dark hardwood flooring.
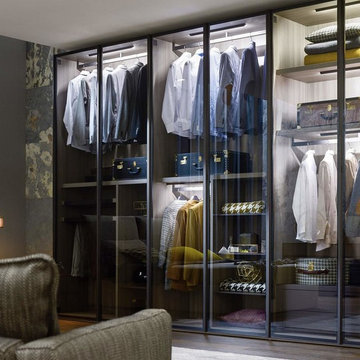
Zum Shop -> https://www.livarea.de/kleiderschraenke/fluegeltur-kleiderschraenke/novamobili-kleiderschrank-perry.html
Perry ist ein extravaganter Kleiderschrank mit transparenten Glastüren und kommt mit einer optionalen Innenraumbeleuchtung besonders gut zu Geltung. Perfekte Wahl für ein Ankleidezimmer, wo geschlossene Schränke vor Staub schützen.
Perry ist ein extravaganter Kleiderschrank mit transparenten Glastüren und kommt mit einer optionalen Innenraumbeleuchtung besonders gut zu Geltung. Perfekte Wahl für ein Ankleidezimmer, wo geschlossene Schränke vor Staub schützen.
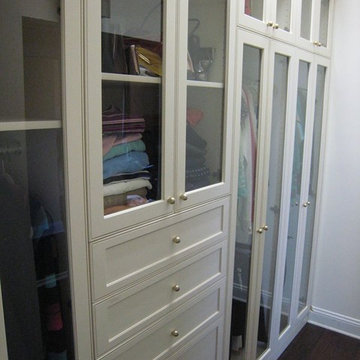
Medium sized classic walk-in wardrobe in Jacksonville with glass-front cabinets, white cabinets, dark hardwood flooring and brown floors.
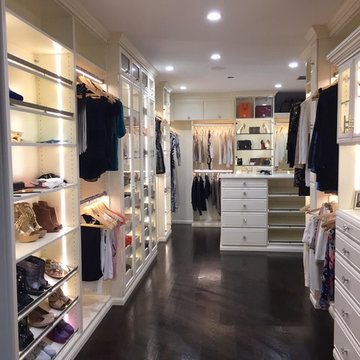
A walk-in closet is a luxurious and practical addition to any home, providing a spacious and organized haven for clothing, shoes, and accessories.
Typically larger than standard closets, these well-designed spaces often feature built-in shelves, drawers, and hanging rods to accommodate a variety of wardrobe items.
Ample lighting, whether natural or strategically placed fixtures, ensures visibility and adds to the overall ambiance. Mirrors and dressing areas may be conveniently integrated, transforming the walk-in closet into a private dressing room.
The design possibilities are endless, allowing individuals to personalize the space according to their preferences, making the walk-in closet a functional storage area and a stylish retreat where one can start and end the day with ease and sophistication.
Wardrobe with Glass-front Cabinets and Dark Hardwood Flooring Ideas and Designs
1