Wardrobe with Glass-front Cabinets and Porcelain Flooring Ideas and Designs
Refine by:
Budget
Sort by:Popular Today
21 - 40 of 54 photos
Item 1 of 3
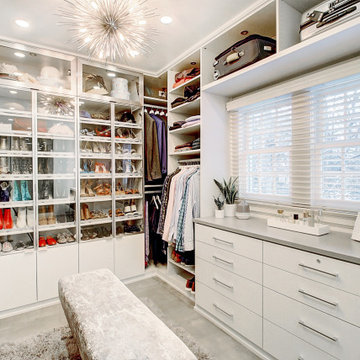
Custom closet by California Closets features glass front display space as well as closed storage.
This is an example of a large contemporary gender neutral walk-in wardrobe in Denver with glass-front cabinets, grey cabinets, porcelain flooring and grey floors.
This is an example of a large contemporary gender neutral walk-in wardrobe in Denver with glass-front cabinets, grey cabinets, porcelain flooring and grey floors.
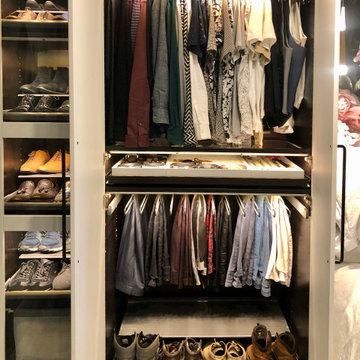
Inspiration for a small contemporary standard wardrobe for men in Toronto with glass-front cabinets, white cabinets, porcelain flooring and white floors.
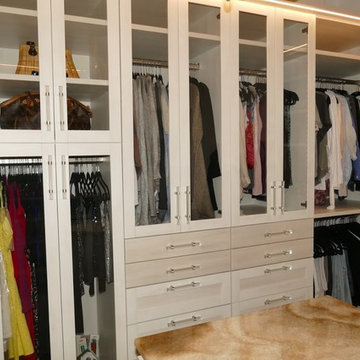
Inspiration for a large classic walk-in wardrobe for women in Tampa with white cabinets, glass-front cabinets and porcelain flooring.
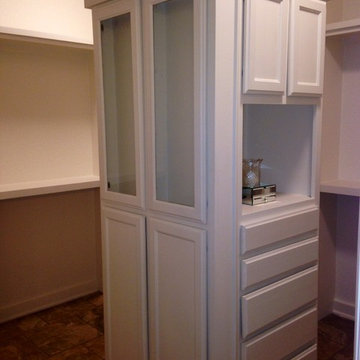
Custom built cabinets, white paint
Inspiration for a small traditional gender neutral walk-in wardrobe in Austin with glass-front cabinets, white cabinets and porcelain flooring.
Inspiration for a small traditional gender neutral walk-in wardrobe in Austin with glass-front cabinets, white cabinets and porcelain flooring.
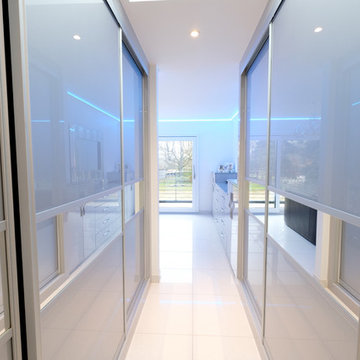
This master bedroom dressing area features his and hers fitted wardrobes.
CLPM project manager tip - these wardrobes were bought and fitted by a specialist supplier but you can get a good carpenter to make bespoke units or adapt off the shelf units as an alternative.
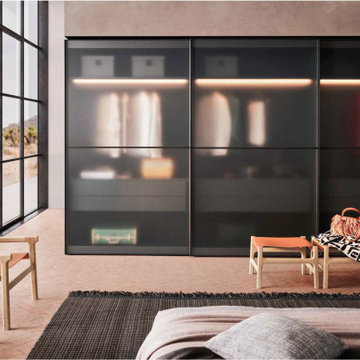
Introducing our breathtaking custom walk-in closet nestled near the captivating landscapes of Joshua Tree, meticulously designed and flawlessly executed in collaboration with renowned Italian closet manufacturers. This closet is the epitome of luxury and sophistication.
The centerpiece of this exquisite closet is its linen-effect opaque glass doors, adorned with elegant bronze metal frames. These doors not only provide a touch of timeless beauty but also add a subtle, soft texture to the space. As you approach, the doors beckon you to explore the treasures within.
Upon opening those inviting doors, you'll be greeted by a harmonious blend of form and function. The integrated interior lighting gracefully illuminates your curated collection, making every garment and accessory shine in its own right. The ambient lighting sets the mood and adds a touch of glamour, ensuring that every visit to your closet is a delightful experience.
Designed for those who appreciate the finer things in life, this custom walk-in closet is a testament to the fusion of Italian craftsmanship and the natural beauty of Joshua Tree. It's not just a storage space; it's a sanctuary for your wardrobe, a reflection of your impeccable taste, and a daily indulgence in luxury.
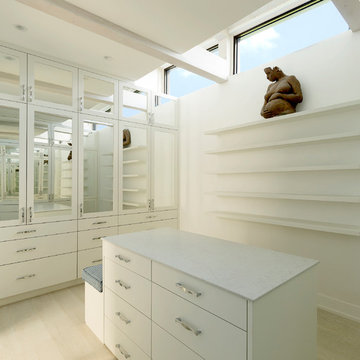
Martyn Poynor, Photographer
www.poynor.co.uk
Photo of a large mediterranean walk-in wardrobe in Other with glass-front cabinets, white cabinets and porcelain flooring.
Photo of a large mediterranean walk-in wardrobe in Other with glass-front cabinets, white cabinets and porcelain flooring.
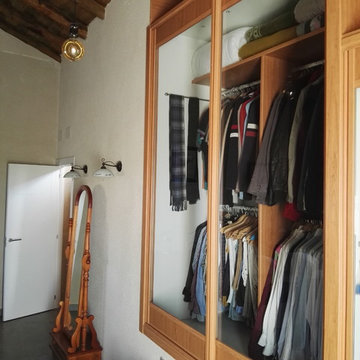
Vivienda unifamiliar entre medianeras rehabilitada en Carbonero (Segovia).
Dispone de caldera de pellets lo que hace que tenga una alta eficiencia energética (A) y bajo costo de calefacción y agua caliente sanitaria < 100 €/mes
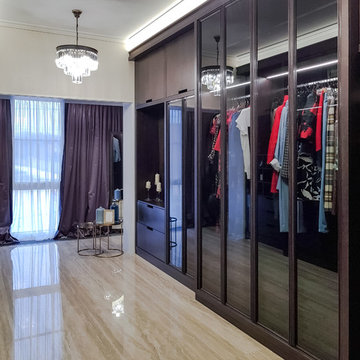
Больше о проекте смотрите на сайте: vdesignrostov.ru
Design ideas for a large traditional walk-in wardrobe in Other with glass-front cabinets, dark wood cabinets, porcelain flooring and beige floors.
Design ideas for a large traditional walk-in wardrobe in Other with glass-front cabinets, dark wood cabinets, porcelain flooring and beige floors.
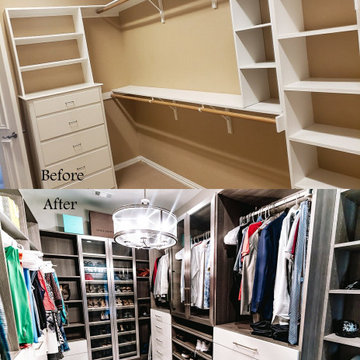
This is an example of a large contemporary gender neutral walk-in wardrobe in Dallas with glass-front cabinets, dark wood cabinets, porcelain flooring and grey floors.
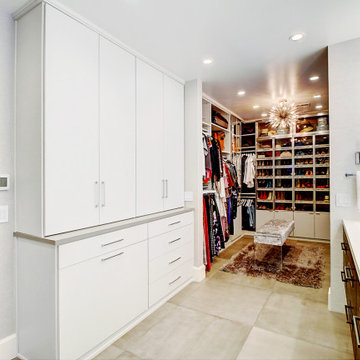
Custom closet by California Closets features glass front display space as well as closed storage.
Inspiration for a large contemporary gender neutral walk-in wardrobe in Denver with glass-front cabinets, grey cabinets, porcelain flooring and grey floors.
Inspiration for a large contemporary gender neutral walk-in wardrobe in Denver with glass-front cabinets, grey cabinets, porcelain flooring and grey floors.
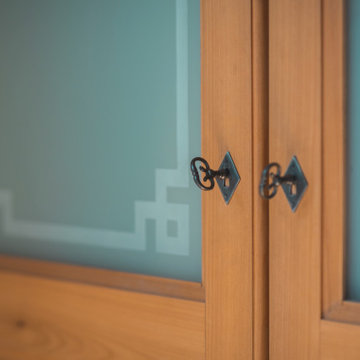
Façade de placard ouvrant à la française à 3 vantaux
Medium sized midcentury gender neutral standard wardrobe with glass-front cabinets, light wood cabinets and porcelain flooring.
Medium sized midcentury gender neutral standard wardrobe with glass-front cabinets, light wood cabinets and porcelain flooring.
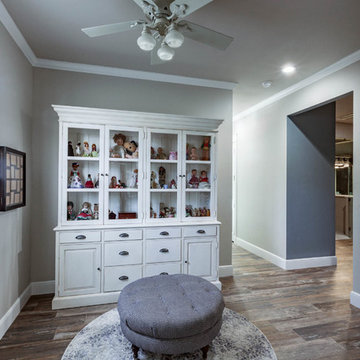
Inspiration for a country dressing room for women in Dallas with glass-front cabinets, distressed cabinets, porcelain flooring and brown floors.
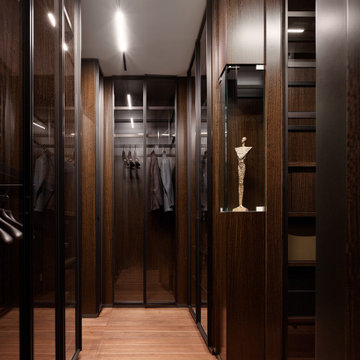
Photo of a large contemporary gender neutral walk-in wardrobe in Moscow with glass-front cabinets, brown cabinets, porcelain flooring and brown floors.
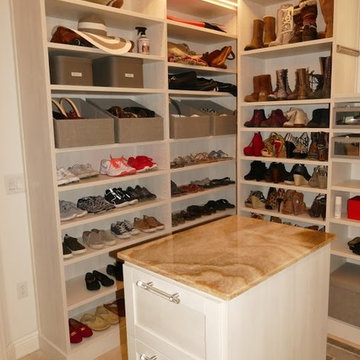
Inspiration for a large traditional walk-in wardrobe for women in Tampa with white cabinets, glass-front cabinets and porcelain flooring.
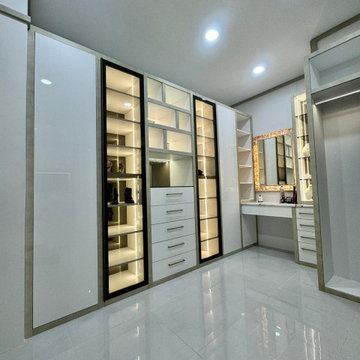
VelArt signature collection walk-in closet with landing station, make-up table, purse display and shoe storage cabinets with glass doors. Enhanced by LED Lights. Full extension, soft closing drawer system. Advanced technology materials. High quality hardware. Custom designs according to your needs and budget. Proudly made in the USA. Order directly from the manufacturer and save! Free professional consultations.
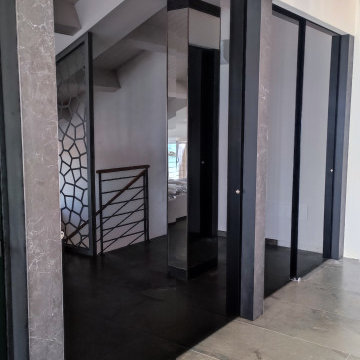
Parete attrezzata realizzata con vetro ULTRA-GRIGIO e colonne in gres grandi lastre lavorate. Porte scorrevoli per cabina armadio.
Photo of a modern built-in wardrobe in Other with glass-front cabinets, black cabinets, porcelain flooring, grey floors and a wood ceiling.
Photo of a modern built-in wardrobe in Other with glass-front cabinets, black cabinets, porcelain flooring, grey floors and a wood ceiling.
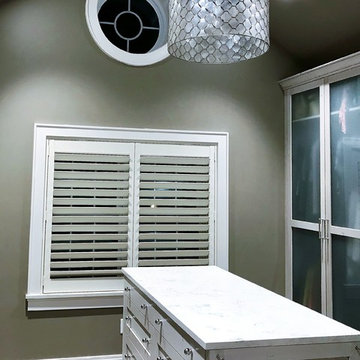
Hunter Douglas 3 1/2" louver, white Heritance Hardwood shutters create privacy for this beautiful built in custom closet.
Medium sized traditional gender neutral walk-in wardrobe in Chicago with glass-front cabinets, distressed cabinets, porcelain flooring and grey floors.
Medium sized traditional gender neutral walk-in wardrobe in Chicago with glass-front cabinets, distressed cabinets, porcelain flooring and grey floors.
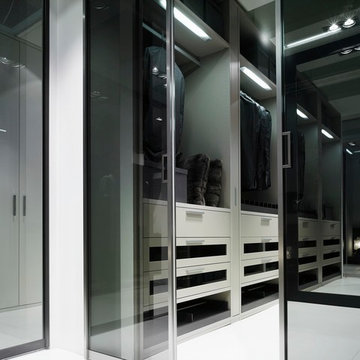
Design ideas for a medium sized modern gender neutral walk-in wardrobe in Dallas with glass-front cabinets, porcelain flooring and grey cabinets.
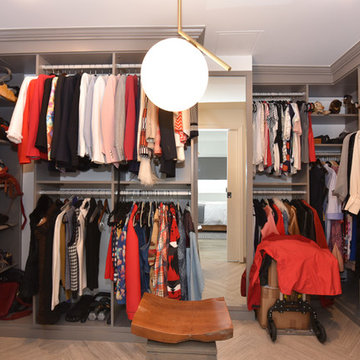
Houston Interior Designer Lisha Maxey took this Museum District condo from the dated, mirrored walls of the 1980s to Mid Century Modern with a gallery look featuring the client's art collection.
"The place was covered with glued-down, floor-to-ceiling mirrors," says Lisha Maxey, senior designer for Homescapes of Houston and principal at LGH Design Services in Houston. "When we took them off the walls, the walls came apart. We ended up taking them down to the studs."
The makeover took six months to complete, primarily because of strict condo association rules that only gave the Houston interior designers very limited access to the elevator - through which all materials and team members had to go.
"Monday through Friday, we could only be noisy from 10 a.m. to 2 p.m., and if we had to do something extra loud, like sawing or drilling, we had to schedule it with the management and they had to communicate that to the condo owners. So it was just a lot of coordination. But a lot of Inner City Loopers live in these kinds of buildings, so we're used to handling that kind of thing."
The client, a child psychiatrist in her 60s, recently moved to Houston from northeast Texas to be with friends. After being widowed three years ago, she decided it was time to let go of the traditionally styled estate that wasn't really her style anyway. An avid diver who has traveled around the world to pursue her passion, she has amassed a large collection of art from her travels. Downsizing to 1,600 feet and wanting to go more contemporary, she wanted the display - and the look - more streamlined.
"She wanted clean lines and muted colors, with the main focus being her artwork," says Maxey. "So we made the space a palette for that."
Enter the white, gallery-grade paint she chose for the walls: "It's halfway between satin and flat," explains Maxey. "It's not glossy and it's not chalky - just very smooth and clean."
Adding to the gallery theme is the satin nickel track lighting with lamps aimed to highlight pieces of art. "This lighting has no wires," notes Maxey. "It's powered by a positive and negative conduit."
The new flooring throughout is a blended-grey porcelain tile that looks like wood planks. "It's gorgeous, natural-looking and combines all the beauty of wood with the durability of tile," says Maxey. "We used it throughout the condo to unify the space."
After Maxey started looking at the client's bright, vibrant, colorful artwork, she felt the palette couldn't stay as muted anymore. Hence the Mid Century Modern orange leather sofas from West Elm and bright green chairs from Joybird, plus the throw pillows in different textures, patterns and shades of gold, orange and green.
The concave lines of the Danish-inspired chairs, she notes, help them look beautiful from all the way around - a key to designing spaces for loft living.
"The table in the living room is very interesting," notes Maxey. "It was handmade for the client in 1974 and has a signature on it from the artist. She was adamant about including the piece, which has all these hand-painted black-and-white art tiles on the top. I took one look at it and said 'It's not really going to go.'"
However, after cutting 6 inches off the bottom and making it look a little distressed, the table ended up being the perfect complement to the sofas.
The dining room table - from Design Within Reach - is a solid piece of mahogany, the chair upholstery a mix of grey velvet and leather and the legs a shiny brass. "The side chairs are leather and the end ones are velvet," says Maxey. "It's a nice textural mix that lends depth and texture."
The galley kitchen, meanwhile, has been lightened and brightened, with white quartz countertops and backsplashes mimicking the look of Carrara marble, stainless steel appliances and a velvet green bench seat for a punch of color. The cabinets are painted a cool grey color called "Silverplate."
The two bathrooms have been updated with contemporary white vanities and vessel sinks and the master bath now features a walk-in shower tiled in Dolomite white marble (the floor is Bianco Carrara marble mosaic, done in a herringbone pattern.
In the master bedroom, Homescapes of Houston knocked down a wall between two smaller closets with swing doors to make one large walk-in closet with pocket doors. The closet in the guest bedroom also came out 13 more inches.
The client's artwork throughout personalizes the space and tells the story of a life. There's a huge bowl of shells from the client's diving adventures, framed art from her child psychiatry patients and a 16th century wood carving from a monastery that's been in her family forever.
"Her collection is quite impressive," says Maxey. "There's even a framed piece of autographed songs written by John Lennon." (You can see this black-framed piece of art on the wall in the photo above of two green chairs).
"We're extremely happy with how the project turned out, and so is the client," says Maxey. "No expense was spared for her. It was a labor of love and we were excited to do it."
Wardrobe with Glass-front Cabinets and Porcelain Flooring Ideas and Designs
2