Wardrobe with Green Cabinets and Brown Floors Ideas and Designs
Refine by:
Budget
Sort by:Popular Today
1 - 20 of 42 photos
Item 1 of 3
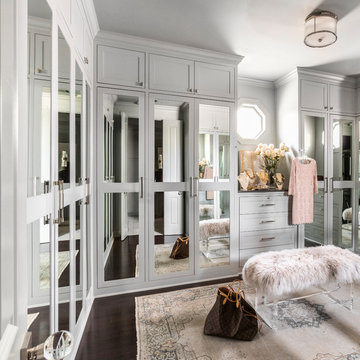
Classic walk-in wardrobe for women in Houston with shaker cabinets, green cabinets, dark hardwood flooring and brown floors.

Medium sized traditional gender neutral built-in wardrobe in Cheshire with glass-front cabinets, green cabinets, medium hardwood flooring, brown floors, a drop ceiling and a feature wall.
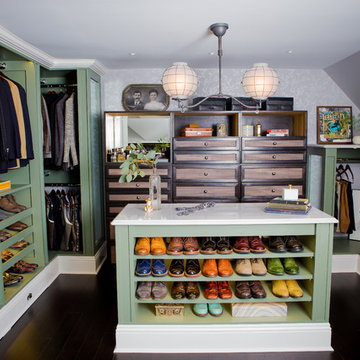
Built and designed by Shelton Design Build
Photo By: MissLPhotography
This is an example of a large classic walk-in wardrobe for men in Other with open cabinets, green cabinets, bamboo flooring and brown floors.
This is an example of a large classic walk-in wardrobe for men in Other with open cabinets, green cabinets, bamboo flooring and brown floors.
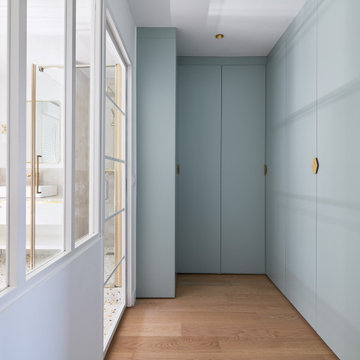
Inspiration for a medium sized contemporary gender neutral dressing room in Paris with beaded cabinets, green cabinets, light hardwood flooring and brown floors.
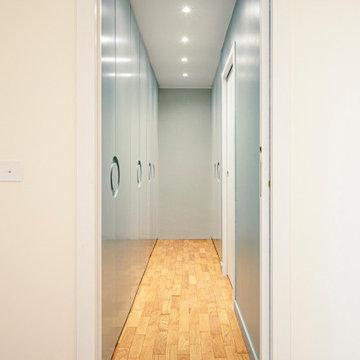
Marchez le long d'un couloir lumineux où chaque détail reflète une maîtrise parfaite de l'architecture contemporaine. Le parquet ajoute une dimension élégante au plancher en bois massif, tandis que l'éclairage encastré illumine délicatement la voie. Les portes minimalistes, ornées de poignées circulaires, incarnent le design intérieur sobre, favorisant une ambiance épurée. Jouant sur des tonalités neutres, cet espace est l'illustration parfaite d'un mélange entre fonctionnalité et esthétique, où les détails raffinés sont au cœur de la conception.
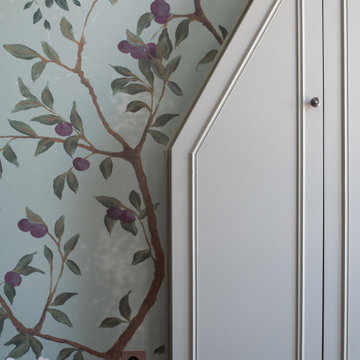
Small contemporary gender neutral standard wardrobe in Paris with beaded cabinets, green cabinets, medium hardwood flooring and brown floors.

Matthew Millman
Design ideas for an eclectic walk-in wardrobe for women in San Francisco with flat-panel cabinets, green cabinets, medium hardwood flooring, brown floors and a feature wall.
Design ideas for an eclectic walk-in wardrobe for women in San Francisco with flat-panel cabinets, green cabinets, medium hardwood flooring, brown floors and a feature wall.
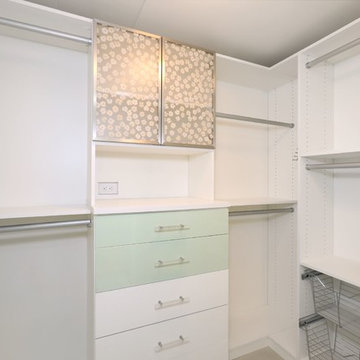
Photo of a medium sized contemporary walk-in wardrobe in Orange County with flat-panel cabinets, green cabinets, light hardwood flooring and brown floors.
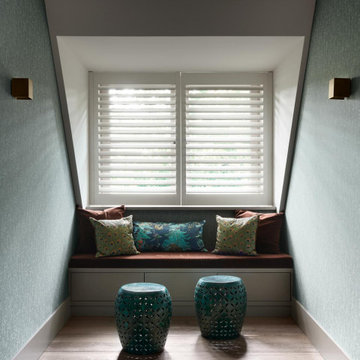
Photo of a medium sized contemporary gender neutral dressing room in Other with flat-panel cabinets, green cabinets, medium hardwood flooring and brown floors.
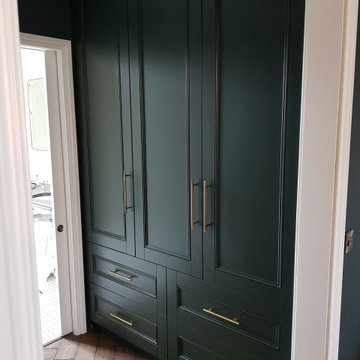
Walk in wardrobe in a traditional style with brass handles, internal LED lighting and soft - close drawer runners.
Inspiration for a medium sized traditional gender neutral dressing room in London with recessed-panel cabinets, green cabinets, medium hardwood flooring and brown floors.
Inspiration for a medium sized traditional gender neutral dressing room in London with recessed-panel cabinets, green cabinets, medium hardwood flooring and brown floors.
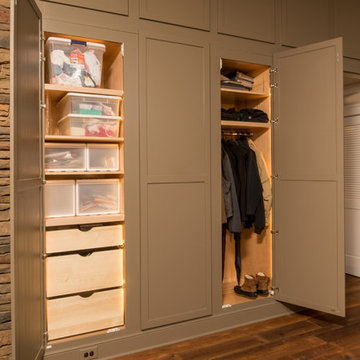
I designed a wall of storage flanking fireplace wall. Interior cabinet lighting comes on automatically when doors are opened. Photo shows only two of the doors in open position. When doors are closed, wall resembles wainscot paneling.
Interior Design: Bell & Associates Interior Design, Ltd
Construction: Sigmon Construction
Cabinets: Cardinal Cabinetworks
Photography: Steven Paul Whitsitt Photography
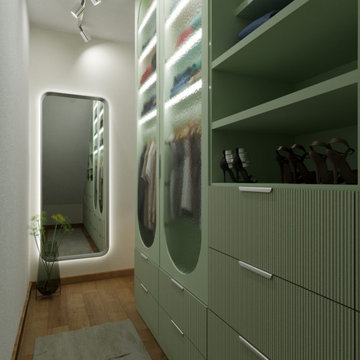
Design ideas for a small scandi gender neutral walk-in wardrobe in Other with green cabinets, medium hardwood flooring and brown floors.
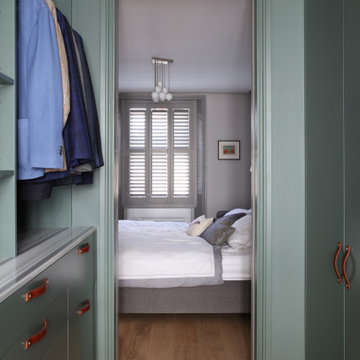
A contemporary built-in wardrobe with a boutique hotel feel
This is an example of a medium sized modern walk-in wardrobe for men in London with flat-panel cabinets, green cabinets, medium hardwood flooring and brown floors.
This is an example of a medium sized modern walk-in wardrobe for men in London with flat-panel cabinets, green cabinets, medium hardwood flooring and brown floors.
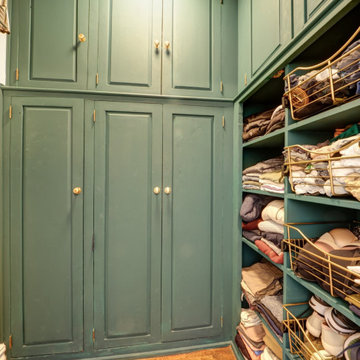
This sunny and warm alcove studio in NYC's London Terrace is a great example of balance within scale. The apartment was transformed from estate condition into a lovely and cozy alcove studio. The apartment received a full overhaul including new kitchen, bathroom, added alcove with sliding glass door partition, updated electrical and a fresh coats of plaster and paint.
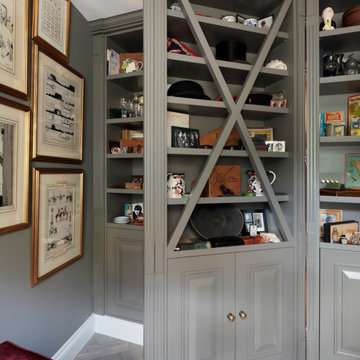
Our secret bespoke door, hidden within the bookcase in the ‘Man Den’ at our townhouse renovation in Chelsea, London. This is another example of what can be achieved with bespoke carpentry and great design ideas. The client loved it. The bookcase is filled with his collectables. Earlier in the week we showed you the velvet banquette seating in this room. Again, using our carpentry team. Let us know what you think.
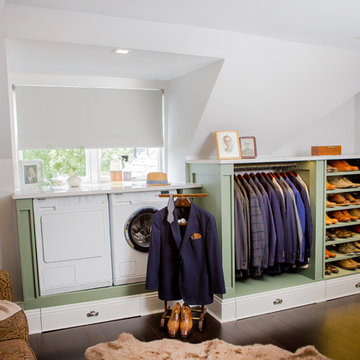
Built and designed by Shelton Design Build
Photo By: MissLPhotography
Photo of a large classic walk-in wardrobe for men in Other with open cabinets, green cabinets, bamboo flooring and brown floors.
Photo of a large classic walk-in wardrobe for men in Other with open cabinets, green cabinets, bamboo flooring and brown floors.
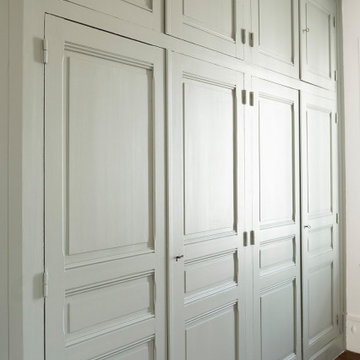
Le défi de cette maison de 180 m² était de la moderniser et de la rendre plus fonctionnelle pour la vie de cette famille nombreuse.
Au rez-de chaussée, nous avons réaménagé l’espace pour créer des toilettes et un dressing avec rangements.
La cuisine a été entièrement repensée pour pouvoir accueillir 8 personnes.
Le palier du 1er étage accueille désormais une grande bibliothèque sur mesure.
La rénovation s’inscrit dans des tons naturels et clairs, notamment avec du bois brut, des teintes vert d’eau, et un superbe papier peint panoramique dans la chambre parentale. Un projet de taille qu’on adore !
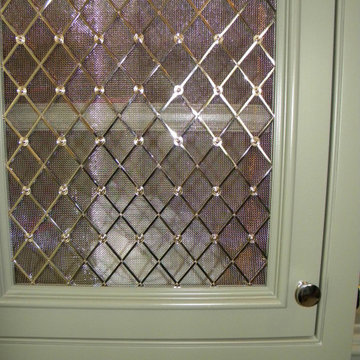
Detail of silver grille for linen cabinet
Design ideas for a large classic walk-in wardrobe for women in Indianapolis with raised-panel cabinets, green cabinets, medium hardwood flooring and brown floors.
Design ideas for a large classic walk-in wardrobe for women in Indianapolis with raised-panel cabinets, green cabinets, medium hardwood flooring and brown floors.
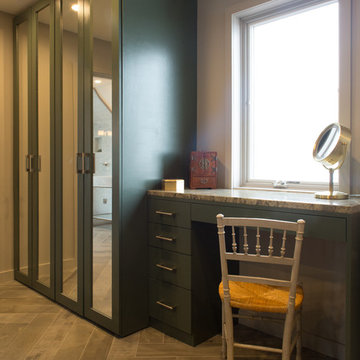
Meredith Heuer
Large modern gender neutral dressing room in New York with shaker cabinets, green cabinets, medium hardwood flooring and brown floors.
Large modern gender neutral dressing room in New York with shaker cabinets, green cabinets, medium hardwood flooring and brown floors.
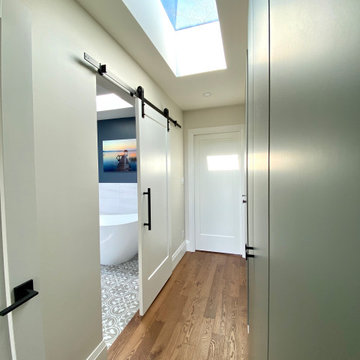
Walk-in closet in hallway to the new master bedroom and ensuite master bath located in 3rd-Floor addition.
How do you squeeze a soaker tub, steam shower, walk-in closet, large master bedroom, and a private study into the renovation of a 2-story East Danforth semi? By going UP!
For this project, the homeowner had a firm budget and didn't dream it could include a new kitchen as well as the 3rd-floor addition. With some creative solutions and our experience remodeling older homes, Carter Fox delivered an open-concept light-filled home that preserved several original elements in order to save budget for the must-have items - AND a new, customized kitchen.
Wardrobe with Green Cabinets and Brown Floors Ideas and Designs
1