Wardrobe with Grey Cabinets and a Vaulted Ceiling Ideas and Designs
Refine by:
Budget
Sort by:Popular Today
21 - 40 of 51 photos
Item 1 of 3
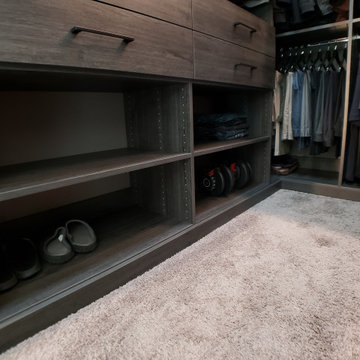
When you have class and want to organize all your favorite items, a custom closet is truly the way to go. With jackets perfectly lined up and shoes in dedicated spots, you'll have peace of mind when you step into your first custom closet. We offer free consultations: https://bit.ly/3MnROFh
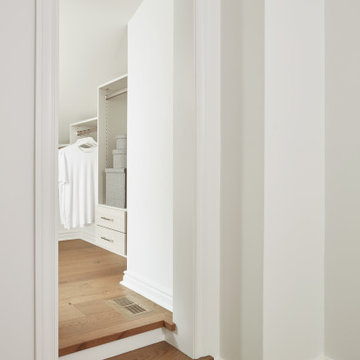
Walk-in closet creatively cut into existing sloped attic space, converting to living space within the roof.
Inspiration for a small gender neutral walk-in wardrobe in Toronto with flat-panel cabinets, grey cabinets, medium hardwood flooring, brown floors and a vaulted ceiling.
Inspiration for a small gender neutral walk-in wardrobe in Toronto with flat-panel cabinets, grey cabinets, medium hardwood flooring, brown floors and a vaulted ceiling.
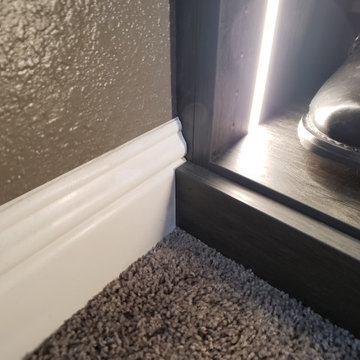
When you have class and want to organize all your favorite items, a custom closet is truly the way to go. With jackets perfectly lined up and shoes in dedicated spots, you'll have peace of mind when you step into your first custom closet. We offer free consultations: https://bit.ly/3MnROFh
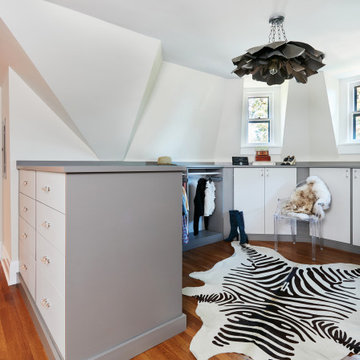
The Primary Suite occupies the entire attic level of this period Victorian home. It includes an elevator lobby, dry bar, dressing room, his office, laundry room, accessible bathroom and large sleeping quarters. Here we see the dry bar looking towards her dressing room.
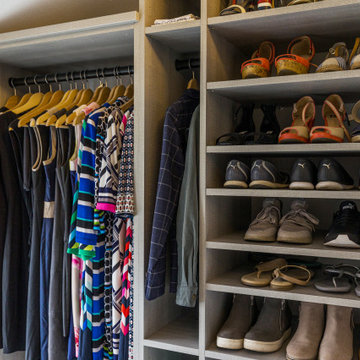
Photo of a large classic gender neutral walk-in wardrobe in Seattle with open cabinets, grey cabinets, carpet, white floors and a vaulted ceiling.
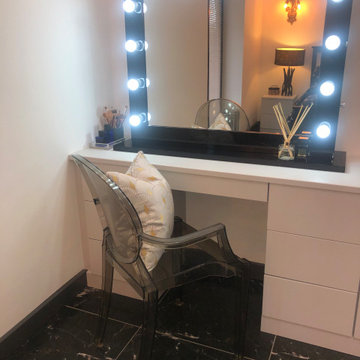
Design ideas for a medium sized contemporary dressing room for women in Other with flat-panel cabinets, grey cabinets, porcelain flooring, black floors, a vaulted ceiling and feature lighting.
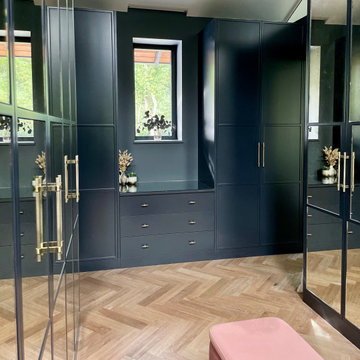
Bespoke cupboards, mirrored wardrobes and drawers fit the space seamlessly with the walls matching, all in Farrow and Ball Downpipe
Medium sized contemporary gender neutral walk-in wardrobe in Hertfordshire with recessed-panel cabinets, grey cabinets, medium hardwood flooring, brown floors, a vaulted ceiling and feature lighting.
Medium sized contemporary gender neutral walk-in wardrobe in Hertfordshire with recessed-panel cabinets, grey cabinets, medium hardwood flooring, brown floors, a vaulted ceiling and feature lighting.
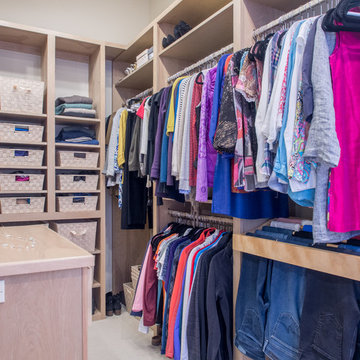
This primary closet was designed for a couple to share. The hanging space and cubbies are allocated based on need. The center island includes a fold-out ironing board from Hafele concealed behind a drop down drawer front. An outlet on the end of the island provides a convenient place to plug in the iron as well as charge a cellphone.
Additional storage in the island is for knee high boots and purses.
Photo by A Kitchen That Works LLC
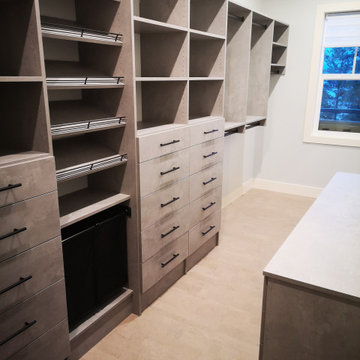
Tafisa "Rock Solid" panels with black hardware. Slanted shoe shelving and built-in laundry hampers.
Large modern gender neutral walk-in wardrobe in Other with flat-panel cabinets, grey cabinets, cork flooring, beige floors and a vaulted ceiling.
Large modern gender neutral walk-in wardrobe in Other with flat-panel cabinets, grey cabinets, cork flooring, beige floors and a vaulted ceiling.
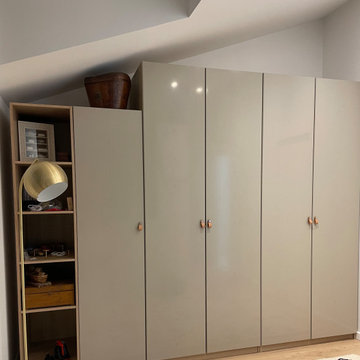
Photo of a contemporary wardrobe in Paris with flat-panel cabinets, grey cabinets, light hardwood flooring and a vaulted ceiling.
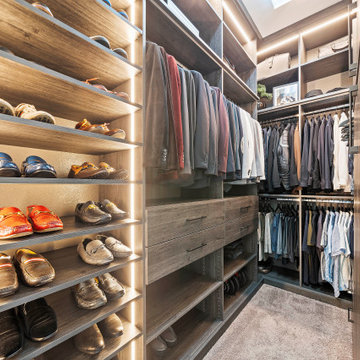
When you have class and want to organize all your favorite items, a custom closet is truly the way to go. With jackets perfectly lined up and shoes in dedicated spots, you'll have peace of mind when you step into your first custom closet. We offer free consultations: https://bit.ly/3MnROFh
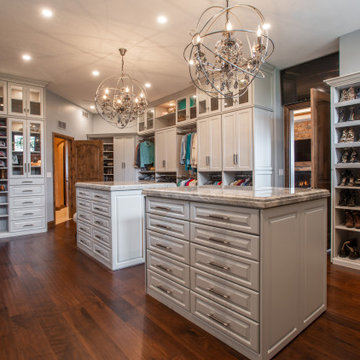
A luxurious light grey custom painted his and hers large dressing room.
Photo of a large classic gender neutral dressing room in Denver with raised-panel cabinets, grey cabinets, dark hardwood flooring, brown floors and a vaulted ceiling.
Photo of a large classic gender neutral dressing room in Denver with raised-panel cabinets, grey cabinets, dark hardwood flooring, brown floors and a vaulted ceiling.
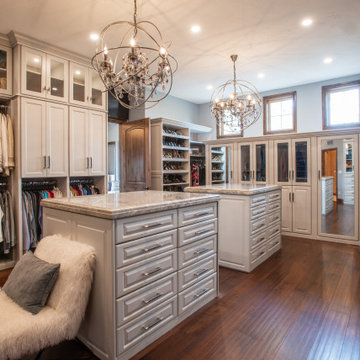
A luxurious light grey custom painted his and hers large dressing room.
Photo of a large traditional gender neutral dressing room in Denver with raised-panel cabinets, grey cabinets, dark hardwood flooring, brown floors and a vaulted ceiling.
Photo of a large traditional gender neutral dressing room in Denver with raised-panel cabinets, grey cabinets, dark hardwood flooring, brown floors and a vaulted ceiling.
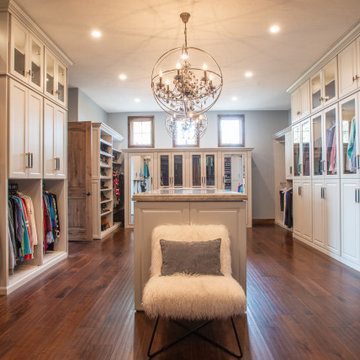
A luxurious light grey custom painted his and hers large dressing room.
Large traditional gender neutral dressing room in Denver with raised-panel cabinets, grey cabinets, dark hardwood flooring, brown floors and a vaulted ceiling.
Large traditional gender neutral dressing room in Denver with raised-panel cabinets, grey cabinets, dark hardwood flooring, brown floors and a vaulted ceiling.
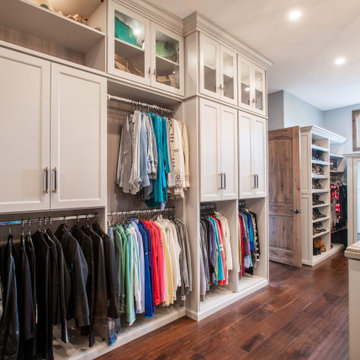
A luxurious light grey custom painted his and hers large dressing room.
Large traditional gender neutral dressing room in Denver with raised-panel cabinets, grey cabinets, dark hardwood flooring, brown floors and a vaulted ceiling.
Large traditional gender neutral dressing room in Denver with raised-panel cabinets, grey cabinets, dark hardwood flooring, brown floors and a vaulted ceiling.

This primary closet was designed for a couple to share. The hanging space and cubbies are allocated based on need. The center island includes a fold-out ironing board from Hafele concealed behind a drop down drawer front. An outlet on the end of the island provides a convenient place to plug in the iron as well as charge a cellphone.
Additional storage in the island is for knee high boots and purses.
Photo by A Kitchen That Works LLC
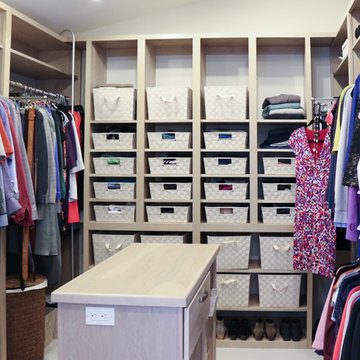
This primary closet was designed for a couple to share. The hanging space and cubbies are allocated based on need. The center island includes a fold-out ironing board from Hafele concealed behind a drop down drawer front. An outlet on the end of the island provides a convenient place to plug in the iron as well as charge a cellphone.
Additional storage in the island is for knee high boots and purses.
Photo by A Kitchen That Works LLC
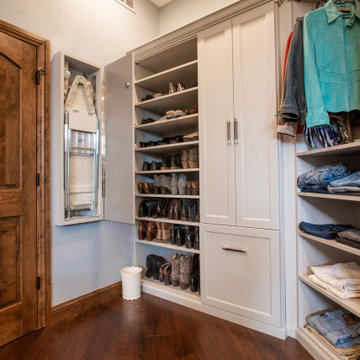
A luxurious light grey custom painted his and hers large dressing room.
Large traditional gender neutral dressing room in Denver with raised-panel cabinets, grey cabinets, dark hardwood flooring, brown floors and a vaulted ceiling.
Large traditional gender neutral dressing room in Denver with raised-panel cabinets, grey cabinets, dark hardwood flooring, brown floors and a vaulted ceiling.
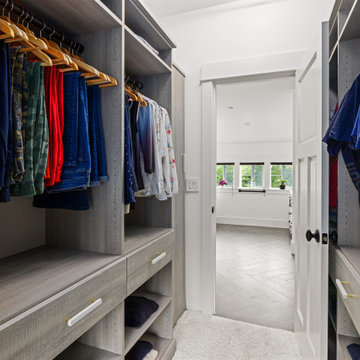
Large classic gender neutral walk-in wardrobe in Seattle with open cabinets, grey cabinets, carpet, white floors and a vaulted ceiling.
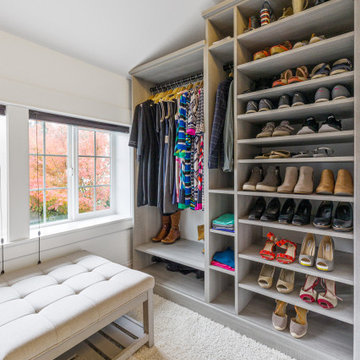
Large classic gender neutral walk-in wardrobe in Seattle with open cabinets, grey cabinets, carpet, white floors and a vaulted ceiling.
Wardrobe with Grey Cabinets and a Vaulted Ceiling Ideas and Designs
2