Wardrobe with Grey Cabinets and Grey Floors Ideas and Designs
Refine by:
Budget
Sort by:Popular Today
1 - 20 of 519 photos
Item 1 of 3
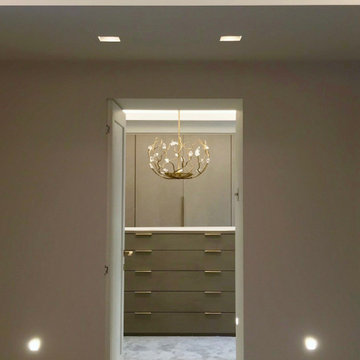
This elegant dressing room has been designed with a lady in mind... ? A lavish Birdseye Maple and antique mirror finishes are harmoniously accented by brushed brass ironmongery and a very special Blossom chandelier

His and hers walk-in closet designed in a dark gray with linen door inserts and ample lighting running throughout the cabinets. An entire wall is dedicated to shoe storage and the center island is designed with his and her valet and jewelry drawers.
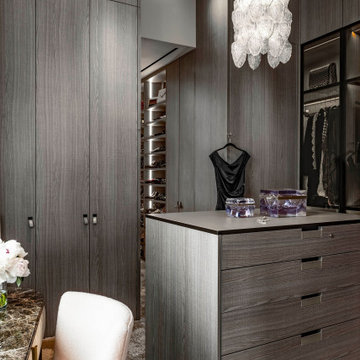
Interior Design: David Scott Interiors
Architecture: Ann Macklin
Photography by: Gianni Franchellucci
Photo of a contemporary walk-in wardrobe in New York with flat-panel cabinets, grey cabinets, carpet and grey floors.
Photo of a contemporary walk-in wardrobe in New York with flat-panel cabinets, grey cabinets, carpet and grey floors.

Jaime and Nathan have been chipping away at turning their home into their dream. We worked very closely with this couple and they have had a great input with the design and colors selection of their kitchen, vanities and walk in robe. Being a busy couple with young children, they needed a kitchen that was functional and as much storage as possible. Clever use of space and hardware has helped us maximize the storage and the layout is perfect for a young family with an island for the kids to sit at and do their homework whilst the parents are cooking and getting dinner ready.
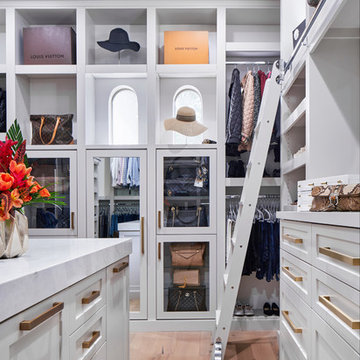
This stunning custom master closet is part of a whole house design and renovation project by Haven Design and Construction. The homeowners desired a master suite with a dream closet that had a place for everything. We started by significantly rearranging the master bath and closet floorplan to allow room for a more spacious closet. The closet features lighted storage for purses and shoes, a rolling ladder for easy access to top shelves, pull down clothing rods, an island with clothes hampers and a handy bench, a jewelry center with mirror, and ample hanging storage for clothing.
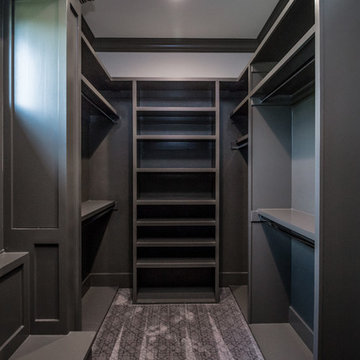
Photo of a large classic gender neutral walk-in wardrobe in Other with open cabinets, grey cabinets, carpet and grey floors.
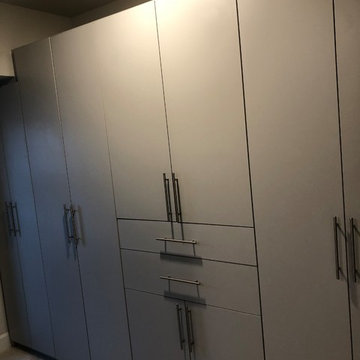
This is an example of a medium sized traditional gender neutral walk-in wardrobe in DC Metro with flat-panel cabinets, grey cabinets, carpet and grey floors.
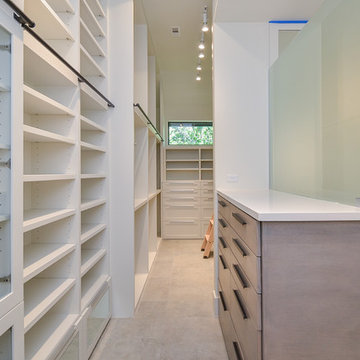
Photo of a medium sized traditional gender neutral walk-in wardrobe in Houston with flat-panel cabinets, grey cabinets, porcelain flooring and grey floors.
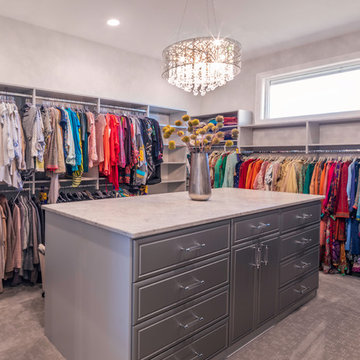
Kelly Ann Photos
Photo of a large modern walk-in wardrobe for women in Columbus with beaded cabinets, grey cabinets, carpet and grey floors.
Photo of a large modern walk-in wardrobe for women in Columbus with beaded cabinets, grey cabinets, carpet and grey floors.

Check out this beautiful wardrobe project we just completed for our lovely returning client!
We have worked tirelessly to transform that awkward space under the sloped ceiling into a stunning, functional masterpiece. By collabortating with the client we've maximized every inch of that challenging area, creating a tailored wardrobe that seamlessly integrates with the unique architectural features of their home.
Don't miss out on the opportunity to enhance your living space. Contact us today and let us bring our expertise to your home, creating a customized solution that meets your unique needs and elevates your lifestyle. Let's make your home shine with smart spaces and bespoke designs!Contact us if you feel like your home would benefit from a one of a kind, signature furniture piece.
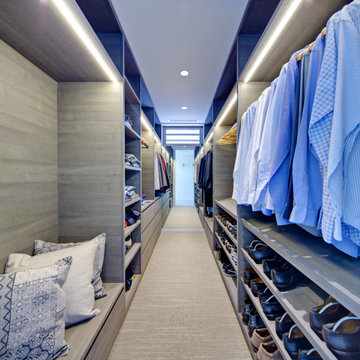
Photo of a contemporary walk-in wardrobe for men in Sydney with open cabinets, grey cabinets, carpet and grey floors.
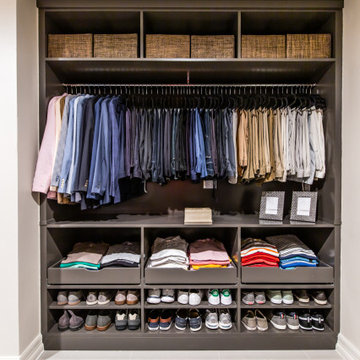
Medium sized modern gender neutral walk-in wardrobe in Dallas with flat-panel cabinets, grey cabinets, porcelain flooring and grey floors.
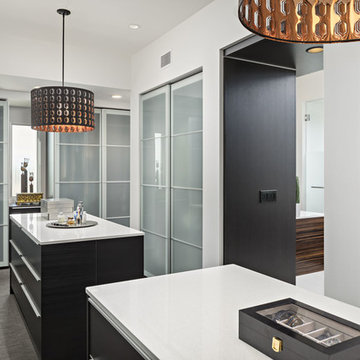
Jason Roehner-photographer
Inspiration for a large contemporary gender neutral dressing room in Phoenix with glass-front cabinets, grey cabinets, carpet and grey floors.
Inspiration for a large contemporary gender neutral dressing room in Phoenix with glass-front cabinets, grey cabinets, carpet and grey floors.
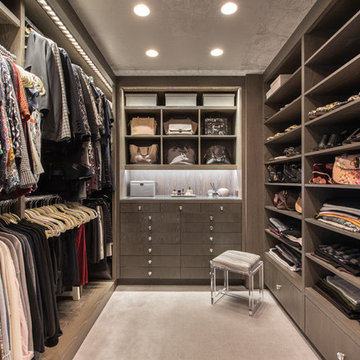
photo: Federica Carlet
Photo of a contemporary walk-in wardrobe for women in New York with flat-panel cabinets, grey cabinets, carpet and grey floors.
Photo of a contemporary walk-in wardrobe for women in New York with flat-panel cabinets, grey cabinets, carpet and grey floors.
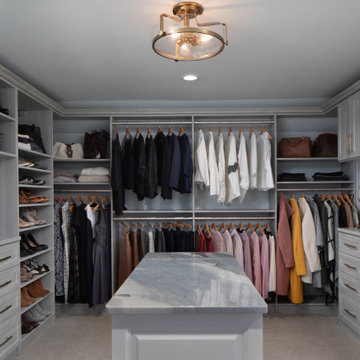
Inspiration for a traditional walk-in wardrobe for women in Milwaukee with shaker cabinets, grey cabinets and grey floors.
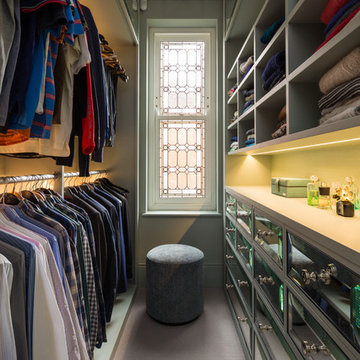
Inspiration for a victorian walk-in wardrobe for men in London with open cabinets, grey cabinets and grey floors.
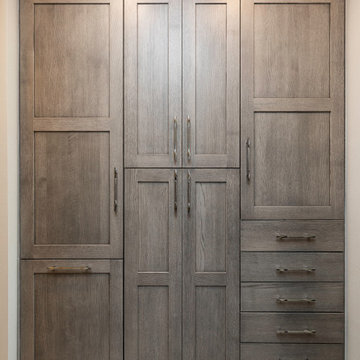
We re-imagined this master suite so that the bed and bath are separated by a well-designed his-and-hers closet. Through the custom closet you'll find a lavish bath with his and hers vanities, and subtle finishes in tones of gray for a peaceful beginning and end to every day.
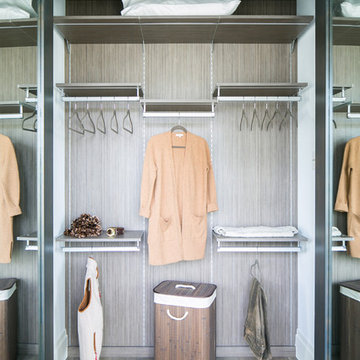
Ryan Garvin Photography, Robeson Design
Design ideas for a medium sized industrial gender neutral standard wardrobe in Denver with flat-panel cabinets, grey cabinets, medium hardwood flooring and grey floors.
Design ideas for a medium sized industrial gender neutral standard wardrobe in Denver with flat-panel cabinets, grey cabinets, medium hardwood flooring and grey floors.
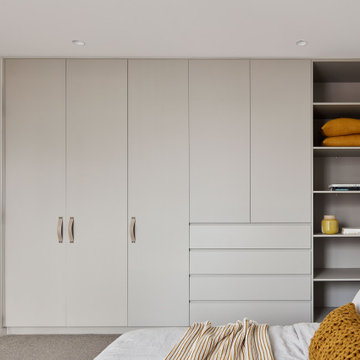
Closet at the Ferndale Home in Glen Iris Victoria.
Builder: Mazzei Homes
Architecture: Dan Webster
Furniture: Zuster Furniture
Kitchen, Wardrobes & Joinery: The Kitchen Design Centre
Photography: Elisa Watson
Project: Royal Melbourne Hospital Lottery Home 2020
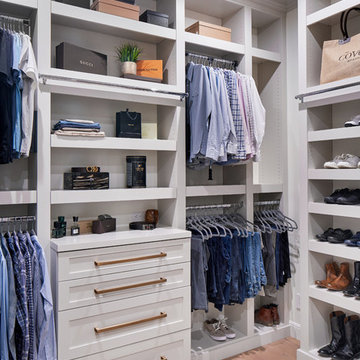
This stunning custom master closet is part of a whole house design and renovation project by Haven Design and Construction. The homeowners desired a master suite with a dream closet that had a place for everything. We started by significantly rearranging the master bath and closet floorplan to allow room for a more spacious closet. The closet features lighted storage for purses and shoes, a rolling ladder for easy access to top shelves, pull down clothing rods, an island with clothes hampers and a handy bench, a jewelry center with mirror, and ample hanging storage for clothing.
Wardrobe with Grey Cabinets and Grey Floors Ideas and Designs
1