Wardrobe with Grey Cabinets and White Cabinets Ideas and Designs
Refine by:
Budget
Sort by:Popular Today
21 - 40 of 26,366 photos
Item 1 of 3
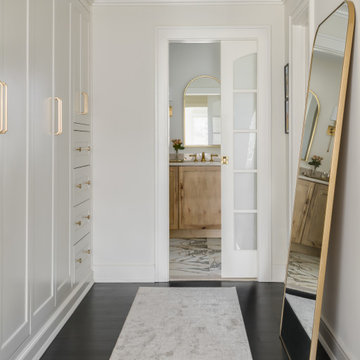
The hallway tucked away in this primary suite offers custom built-in cabinetry, "his" closet and leads the way to the primary bathroom.
Medium sized classic gender neutral built-in wardrobe in New York with shaker cabinets, white cabinets, dark hardwood flooring and black floors.
Medium sized classic gender neutral built-in wardrobe in New York with shaker cabinets, white cabinets, dark hardwood flooring and black floors.

This is an example of a small rural dressing room for women in St Louis with raised-panel cabinets, grey cabinets, carpet, blue floors and a vaulted ceiling.
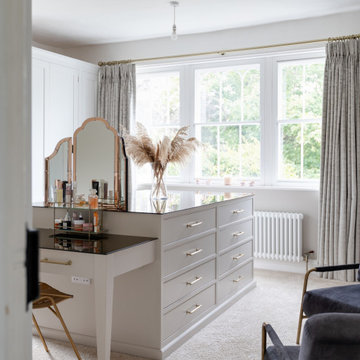
In this stylish dressing room which we completed as part of our new project in Hertfordshire, you will see an island with drawers connected to a dressing table, tall open-shelving for bag/accessory storage, glazed cabinets to store items like wine glasses and tall wardrobes with multiple rails for hanging and shelving storage.
We have designed and built our client’s dream dressing room and we think everyone who looks at it will want one!
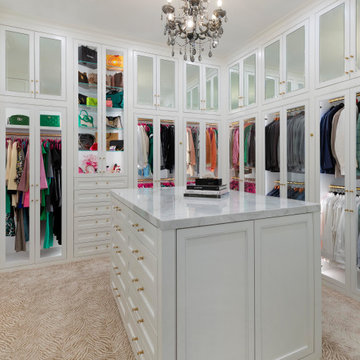
All wardrobe boxes are behind glass inset doors in this beautiful large walk in closet. It features a double sided island with 10 drawers on each side and a marble countertop. Handbag display unit with glass shelves, several shoe units, pull out hampers, valet, belt and tie racks.
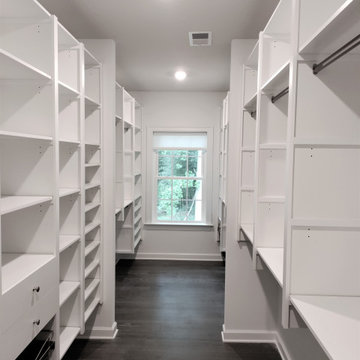
This is a wall-mounted closet created using the Victory Closets patented, parts-based, self-locking system (US Patent No. 9,282,816). After securing a single support rail to the wall, there were no other tools or fasteners needed to assemble/install this closet system.
Closet dimensions are 6 ft wide x 22 ft long.
The customer wanted an affordable solution that would allow them the flexibility to adjust their layout and adapt it to future lifestyle changes, making Victory Closets the perfect fit for the customer's needs.
This was a new home build, and the customer did not want a floor-mounted product that would rest on their new flooring and cover up the baseboard trim.
Due to the long/narrow space and 10-foot high ceilings, we chose a white finish to help keep the closet feeling bright and spacious.
The customer requested a shared his/her closet with a mix of hanging lengths, shoe storage, hamper and drawers.
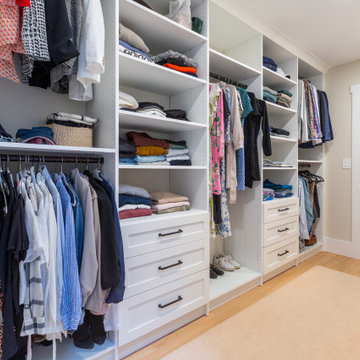
His & Hers master closet with drawers, double hang and long hanging
This is an example of a medium sized farmhouse gender neutral walk-in wardrobe in New York with recessed-panel cabinets, white cabinets and medium hardwood flooring.
This is an example of a medium sized farmhouse gender neutral walk-in wardrobe in New York with recessed-panel cabinets, white cabinets and medium hardwood flooring.
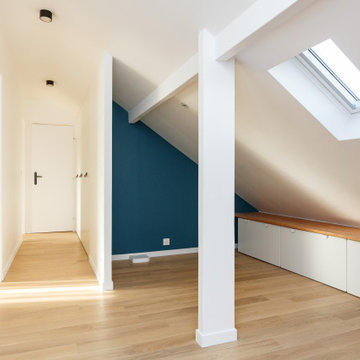
Design ideas for a large contemporary gender neutral standard wardrobe in Paris with light hardwood flooring, beige floors, exposed beams, beaded cabinets and white cabinets.
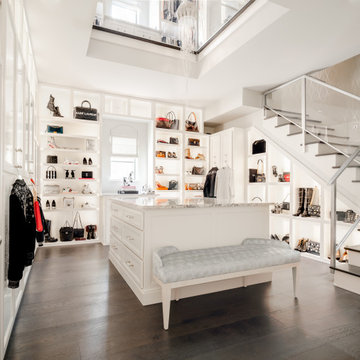
This expansive two-story master closet is a dream for any fashionista, showcasing purses, shoes, and clothing collections in custom-built, backlit cabinetry. With its geometric metallic wallpaper and a chic sitting area in shades of pink and purple, it has just the right amount of glamour and femininity.
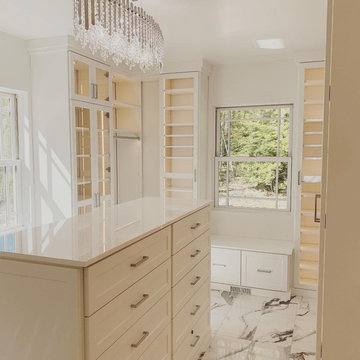
A walk-in closet is a luxurious and practical addition to any home, providing a spacious and organized haven for clothing, shoes, and accessories.
Typically larger than standard closets, these well-designed spaces often feature built-in shelves, drawers, and hanging rods to accommodate a variety of wardrobe items.
Ample lighting, whether natural or strategically placed fixtures, ensures visibility and adds to the overall ambiance. Mirrors and dressing areas may be conveniently integrated, transforming the walk-in closet into a private dressing room.
The design possibilities are endless, allowing individuals to personalize the space according to their preferences, making the walk-in closet a functional storage area and a stylish retreat where one can start and end the day with ease and sophistication.

Inspiration for a medium sized farmhouse built-in wardrobe in Nashville with flat-panel cabinets, white cabinets, medium hardwood flooring and grey floors.

Design ideas for a small contemporary walk-in wardrobe for women in Moscow with grey cabinets, laminate floors and brown floors.
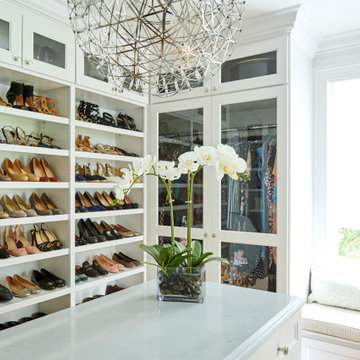
This is an example of a farmhouse walk-in wardrobe in Boston with glass-front cabinets and white cabinets.
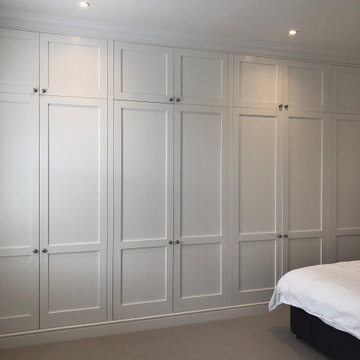
Floor to ceiling white wardrobes, fitted along one wall for this bedroom at a Victorian conversion home in London. Maximum use of available storage space and built to last.
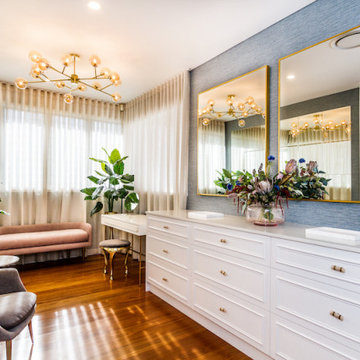
We married the master bedroom and walk-in wardrobe so they would feel like an extension to each other. The wallpaper in the walk-in is a slightly deeper blue.
As it's such a large space, we liked the idea that you can sit and relax getting dressed!

Getting lost in this closet could be easy! Well designed and really lovely, its a room that shouldn't be left out
Large contemporary gender neutral walk-in wardrobe in Miami with glass-front cabinets, grey cabinets, light hardwood flooring and beige floors.
Large contemporary gender neutral walk-in wardrobe in Miami with glass-front cabinets, grey cabinets, light hardwood flooring and beige floors.
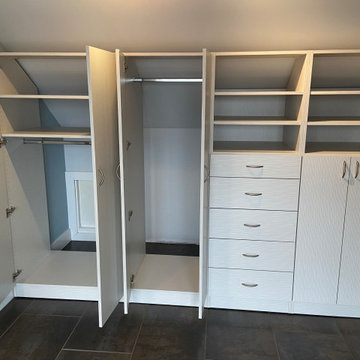
Custom White Master Bedroom Closet by Closets For Life, serving Minneapolis & St. Paul -
So many unique features in this master bedroom closet space. Here are just a few of the highlights:
• Custom cabinetry designed to match the angled ceiling • Customized design allowing crawl through access to attic
• Beautifully textured Contour White Pristine finish and brushed nickel hardware
• Short and long hanging space and a ton of flexible drawer and shelf storage
• Doors to keep everything looking neat and tidy in this open floor plan!
See more examples of our work at www.closetsforlife.com
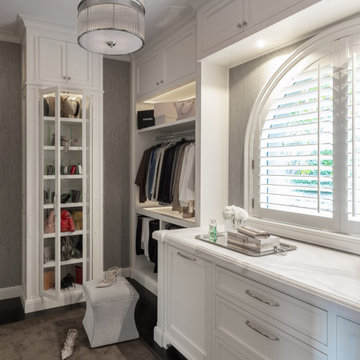
This project was a full renovation of a large scale family residence in Marin County, where we designed all of the interior renovation and architectural changes, finishes, fittings and furnishings.
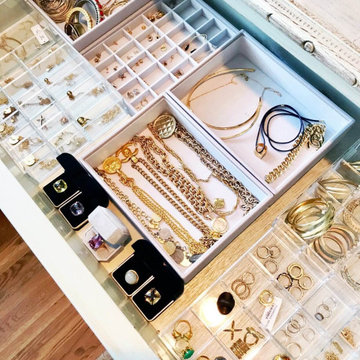
Our professional organizing services allow your jewelry collection shine and be more accessible | Raleigh, NC
Design ideas for a medium sized modern dressing room for women in Raleigh with raised-panel cabinets, grey cabinets, medium hardwood flooring and brown floors.
Design ideas for a medium sized modern dressing room for women in Raleigh with raised-panel cabinets, grey cabinets, medium hardwood flooring and brown floors.
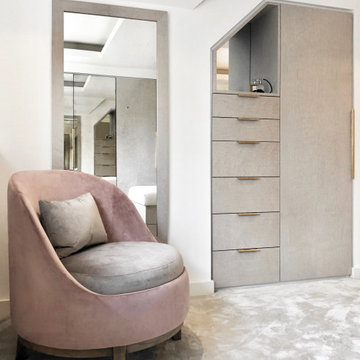
This velvet occasional chair has been made completely bespoke, not only to complement the interior perfectly but also to assure the best suitable proportions for the dressing room.
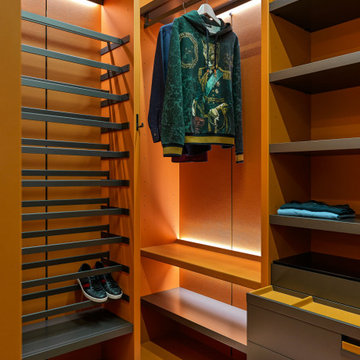
Гардеробная комната в отделке из натуральной кожи, B&B Italia.
Contemporary gender neutral walk-in wardrobe in Moscow with open cabinets, grey cabinets, medium hardwood flooring and brown floors.
Contemporary gender neutral walk-in wardrobe in Moscow with open cabinets, grey cabinets, medium hardwood flooring and brown floors.
Wardrobe with Grey Cabinets and White Cabinets Ideas and Designs
2