Wardrobe with Grey Floors and All Types of Ceiling Ideas and Designs
Sort by:Popular Today
1 - 20 of 315 photos

Remodeled space, custom-made leather front cabinetry with special attention paid to the lighting. Additional hanging space is behind the mirrored doors. Ikat patterned wool carpet and polished nickeled hardware add a level of luxe.

What woman doesn't need a space of their own?!? With this gorgeous dressing room my client is able to relax and enjoy the process of getting ready for her day. We kept the hanging open and easily accessible while still giving a boutique feel to the space. We paint matched the existing room crown to give this unit a truly built in look.
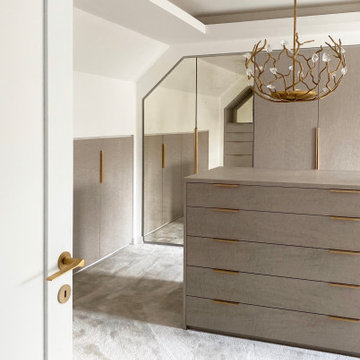
This elegant dressing room has been designed with a lady in mind... A lavish Birdseye Maple and antique mirror finishes are harmoniously accented by brushed brass ironmongery and a very special Blossom chandelier
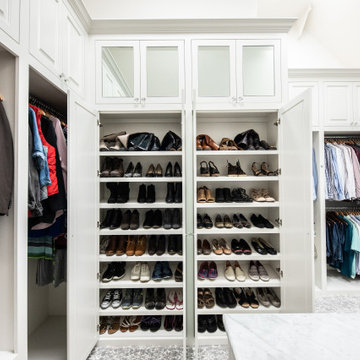
Large walk in master closet with dressers, island, mirrored doors and lot of hanging space!
This is an example of a large classic gender neutral walk-in wardrobe in Dallas with beaded cabinets, white cabinets, carpet, grey floors and a vaulted ceiling.
This is an example of a large classic gender neutral walk-in wardrobe in Dallas with beaded cabinets, white cabinets, carpet, grey floors and a vaulted ceiling.

Plenty of organized storage is provided in the expanded master closet!
Design ideas for a large nautical gender neutral built-in wardrobe in Bridgeport with recessed-panel cabinets, white cabinets, carpet, grey floors and a vaulted ceiling.
Design ideas for a large nautical gender neutral built-in wardrobe in Bridgeport with recessed-panel cabinets, white cabinets, carpet, grey floors and a vaulted ceiling.
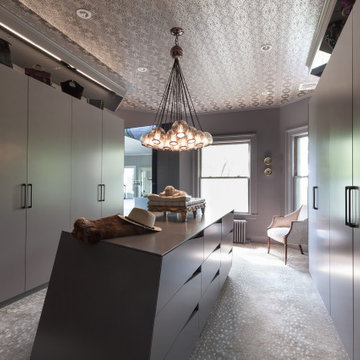
Contemporary walk-in wardrobe in Boston with flat-panel cabinets, grey cabinets, carpet, grey floors and a wallpapered ceiling.
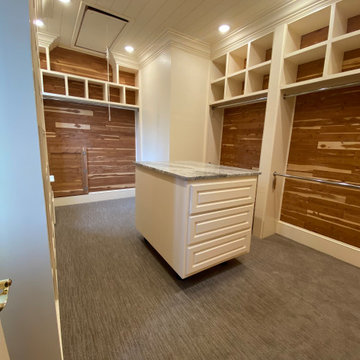
This master closet was expanded into a dressing area It previously had 2 entrances with morning bar and ladies vanity. We closed one entrance, relocated the morning bar and makeup vanity to create one large closet.
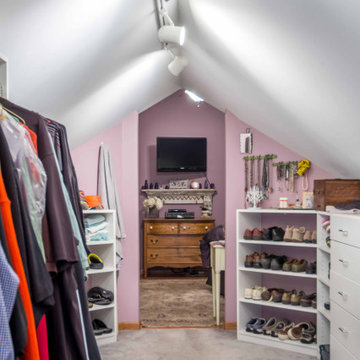
This is an example of a medium sized shabby-chic style gender neutral walk-in wardrobe in Chicago with open cabinets, white cabinets, carpet, grey floors, a vaulted ceiling and feature lighting.
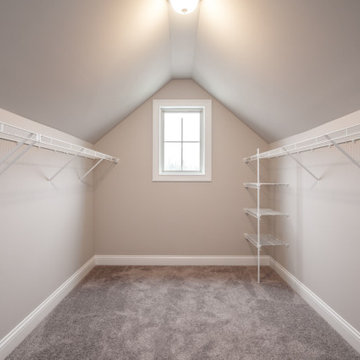
Classic gender neutral walk-in wardrobe in Huntington with carpet, grey floors and a vaulted ceiling.
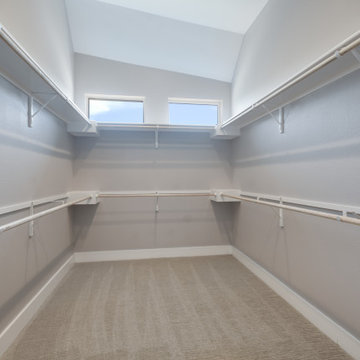
Large modern gender neutral walk-in wardrobe in Austin with open cabinets, white cabinets, carpet, grey floors and a vaulted ceiling.
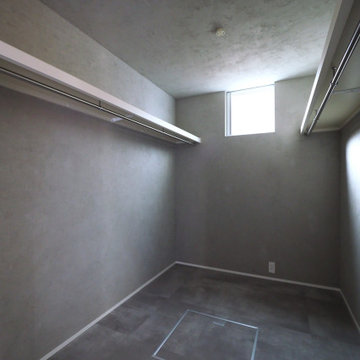
Small scandi gender neutral walk-in wardrobe in Other with open cabinets, grey floors and a timber clad ceiling.
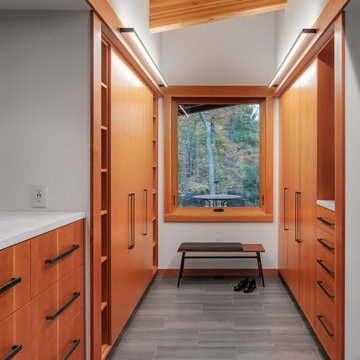
Design ideas for a medium sized rustic gender neutral walk-in wardrobe in Minneapolis with flat-panel cabinets, medium wood cabinets, porcelain flooring, grey floors and exposed beams.
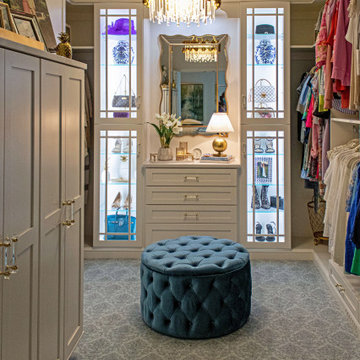
Custom built cabinetry was installed in this closet. Finished in White Alabaster paint. Includes two pull down closet rods, two pant pullouts, six oval closet rods, two valet rods, one scarf rack pullout, one belt rack pull out, one standard jewelry tray. Accessories are finished in Chrome. The countertop is MSI Quartz - Calacatta Bali
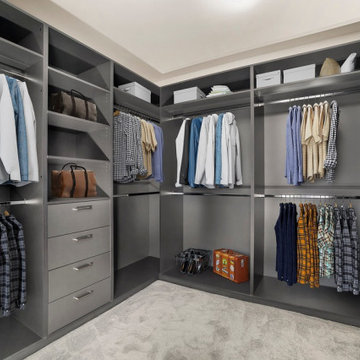
Photo of a modern gender neutral walk-in wardrobe in Melbourne with open cabinets, grey cabinets, carpet, grey floors and a drop ceiling.
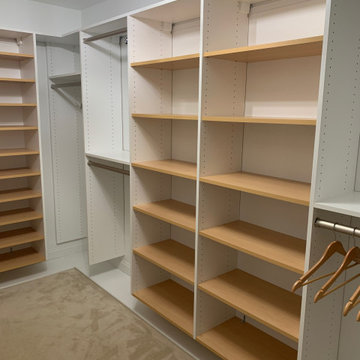
Two color Custom master closet.
Photo of a medium sized modern dressing room for women in DC Metro with white cabinets, carpet, grey floors and a wood ceiling.
Photo of a medium sized modern dressing room for women in DC Metro with white cabinets, carpet, grey floors and a wood ceiling.

Primary suite remodel; aging in place with curbless shower entry, heated floors, double vanity, electric in the medicine cabinet for toothbrush and shaver. Electric in vanity drawer for hairdryer. Under cabinet lighting on a sensor. Attached primary closet.
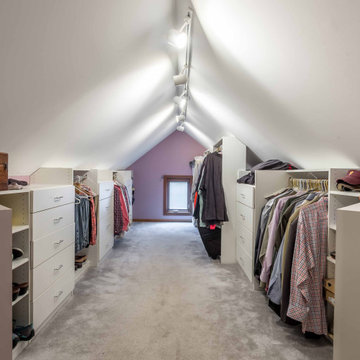
Photo of a medium sized vintage gender neutral walk-in wardrobe in Chicago with open cabinets, white cabinets, carpet, grey floors, a vaulted ceiling and feature lighting.
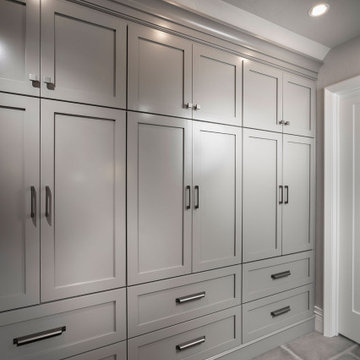
Photo of a large modern gender neutral built-in wardrobe in Other with a vaulted ceiling, porcelain flooring and grey floors.

This is an example of a small scandinavian built-in wardrobe in Sydney with light wood cabinets, carpet, grey floors and a vaulted ceiling.
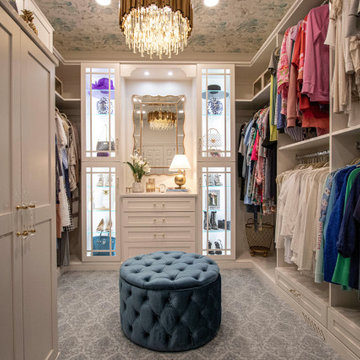
Custom built cabinetry was installed in this closet. Finished in White Alabaster paint. Includes two pull down closet rods, two pant pullouts, six oval closet rods, two valet rods, one scarf rack pullout, one belt rack pull out, one standard jewelry tray. Accessories are finished in Chrome. The countertop is MSI Quartz - Calacatta Bali
Wardrobe with Grey Floors and All Types of Ceiling Ideas and Designs
1