Wardrobe with Grey Floors and Turquoise Floors Ideas and Designs
Refine by:
Budget
Sort by:Popular Today
21 - 40 of 4,432 photos
Item 1 of 3
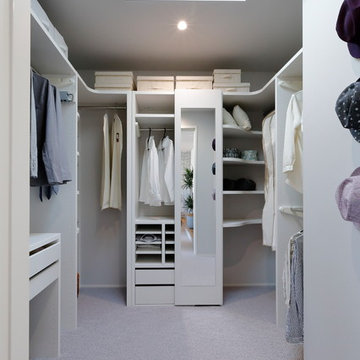
Design ideas for a large modern gender neutral walk-in wardrobe in Other with carpet, grey floors, open cabinets and white cabinets.
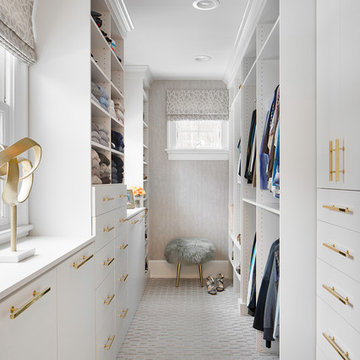
Design ideas for a classic walk-in wardrobe for women in New York with carpet, flat-panel cabinets, white cabinets and grey floors.
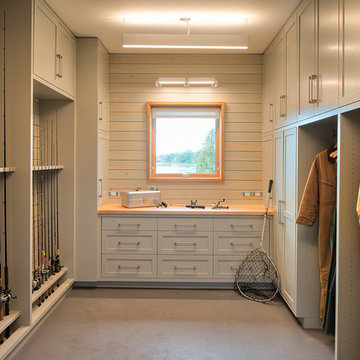
Scott Amundson Photography
Inspiration for a traditional wardrobe in Minneapolis with shaker cabinets, grey cabinets and grey floors.
Inspiration for a traditional wardrobe in Minneapolis with shaker cabinets, grey cabinets and grey floors.

Photo of a medium sized contemporary gender neutral dressing room in Salt Lake City with glass-front cabinets, grey cabinets, concrete flooring and grey floors.
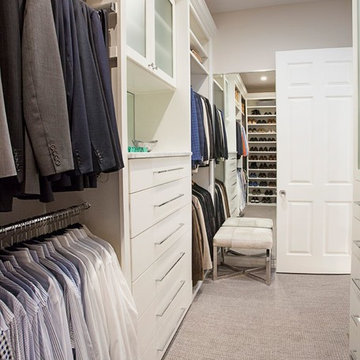
This is an example of a medium sized traditional walk-in wardrobe for men in Dallas with flat-panel cabinets, white cabinets, carpet and grey floors.
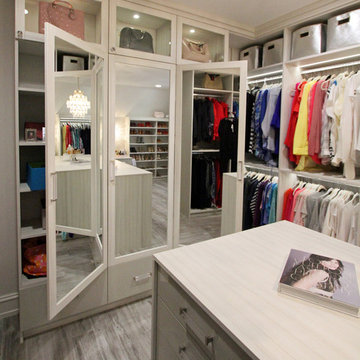
Inspiration for a large classic walk-in wardrobe for women in Detroit with glass-front cabinets, light wood cabinets, light hardwood flooring and grey floors.
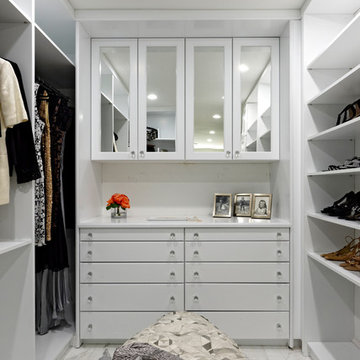
Large classic gender neutral walk-in wardrobe in DC Metro with white cabinets, marble flooring, grey floors and flat-panel cabinets.
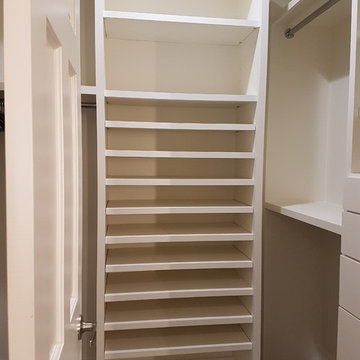
Xtreme Renovations, LLC has completed another amazing Master Bathroom Renovation for our repeat clients in Lakewood Forest/NW Harris County.
This Project required transforming a 1970’s Constructed Roman Themed Master Bathroom to a Modern State-of-the-Art Master Asian-inspired Bathroom retreat with many Upgrades.
The demolition of the existing Master Bathroom required removing all existing floor and shower Tile, all Vanities, Closest shelving, existing Sky Light above a large Roman Jacuzzi Tub, all drywall throughout the existing Master Bath, shower enclosure, Columns, Double Entry Doors and Medicine Cabinets.
The Construction Phase of this Transformation included enlarging the Shower, installing new Glass Block in Shower Area, adding Polished Quartz Shower Seating, Shower Trim at the Shower entry and around the Shower enclosure, Shower Niche and Rain Shower Head. Seamless Glass Shower Door was included in the Upgrade.
New Drywall was installed throughout the Master Bathroom with major Plumbing upgrades including the installation of Tank Less Water Heater which is controlled by Blue Tooth Technology. The installation of a stainless Japanese Soaking Tub is a unique Feature our Clients desired and added to the ‘Wow Factor’ of this Project.
New Floor Tile was installed in the Master Bathroom, Master Closets and Water Closet (W/C). Pebble Stone on Shower Floor and around the Japanese Tub added to the Theme our clients required to create an Inviting and Relaxing Space.
Custom Built Vanity Cabinetry with Towers, all with European Door Hinges, Soft Closing Doors and Drawers. The finish was stained and frosted glass doors inserts were added to add a Touch of Class. In the Master Closets, Custom Built Cabinetry and Shelving were added to increase space and functionality. The Closet Cabinetry and shelving was Painted for a clean look.
New lighting was installed throughout the space. LED Lighting on dimmers with Décor electrical Switches and outlets were included in the Project. Lighted Medicine Cabinets and Accent Lighting for the Japanese Tub completed this Amazing Renovation that clients desired and Xtreme Renovations, LLC delivered.
Extensive Drywall work and Painting completed the Project. New sliding entry Doors to the Master Bathroom were added.
From Design Concept to Completion, Xtreme Renovations, LLC and our Team of Professionals deliver the highest quality of craftsmanship and attention to details. Our “in-house” Design Team, attention to keeping your home as clean as possible throughout the Renovation Process and friendliness of the Xtreme Team set us apart from others. Contact Xtreme Renovations, LLC for your Renovation needs. At Xtreme Renovations, LLC, “It’s All In The Details”.
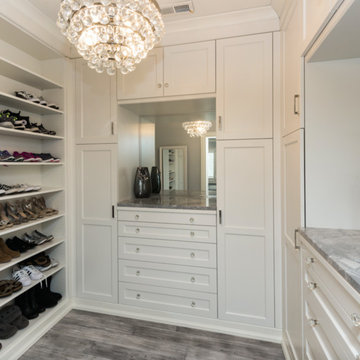
Photo of a large modern gender neutral walk-in wardrobe in Other with recessed-panel cabinets, white cabinets, medium hardwood flooring and grey floors.
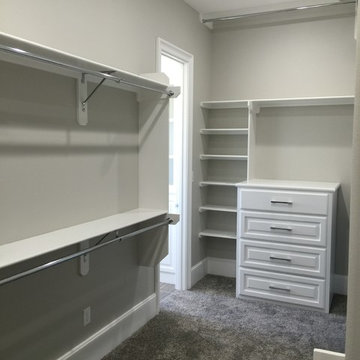
Photo of a medium sized traditional gender neutral walk-in wardrobe in Orange County with open cabinets, white cabinets, carpet and grey floors.

Photo of a large classic dressing room for women in Detroit with open cabinets, white cabinets, carpet and grey floors.
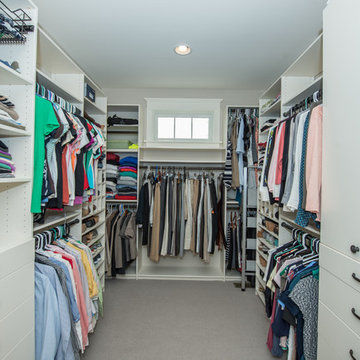
Wilhelm Photography
This is an example of a large traditional gender neutral walk-in wardrobe in Other with open cabinets, white cabinets, carpet and grey floors.
This is an example of a large traditional gender neutral walk-in wardrobe in Other with open cabinets, white cabinets, carpet and grey floors.
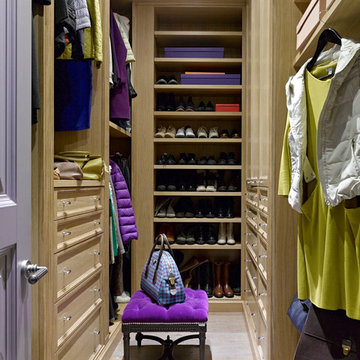
Design ideas for a classic gender neutral walk-in wardrobe in Moscow with recessed-panel cabinets, light wood cabinets, light hardwood flooring and grey floors.
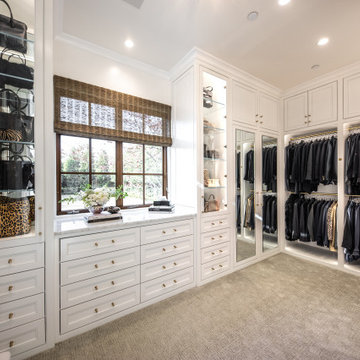
Large white walk in his and her master closet. Mirrored doors help reflect the space. Large glass inset doors showcase shoes and handbags. Several built-in dressers for extra storage.
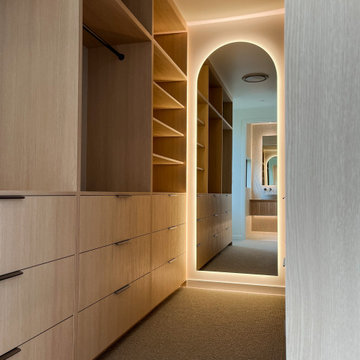
Master Walk-In Wardrobe
This is an example of a large contemporary gender neutral walk-in wardrobe in Hamilton with light wood cabinets, carpet and grey floors.
This is an example of a large contemporary gender neutral walk-in wardrobe in Hamilton with light wood cabinets, carpet and grey floors.
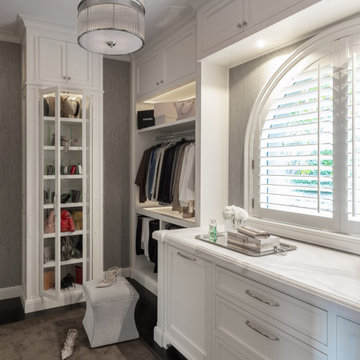
This project was a full renovation of a large scale family residence in Marin County, where we designed all of the interior renovation and architectural changes, finishes, fittings and furnishings.

TEAM:
Architect: LDa Architecture & Interiors
Builder (Kitchen/ Mudroom Addition): Shanks Engineering & Construction
Builder (Master Suite Addition): Hampden Design
Photographer: Greg Premru
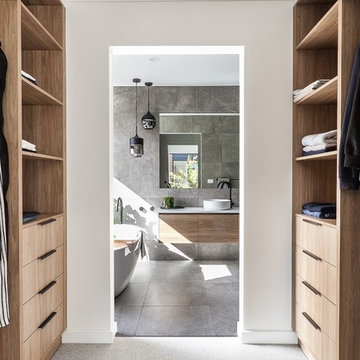
Design ideas for a small modern gender neutral walk-in wardrobe in Melbourne with medium wood cabinets, carpet and grey floors.
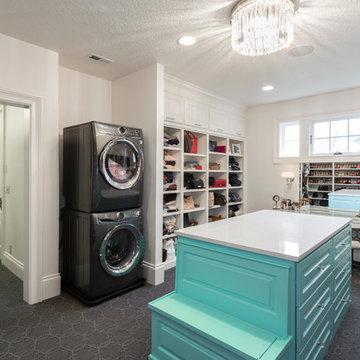
It only makes sense to have your washer and dryer in your walk-in closet! How convenient!
BUILT Photography
This is an example of an expansive classic gender neutral walk-in wardrobe in Portland with beaded cabinets, blue cabinets, carpet and grey floors.
This is an example of an expansive classic gender neutral walk-in wardrobe in Portland with beaded cabinets, blue cabinets, carpet and grey floors.
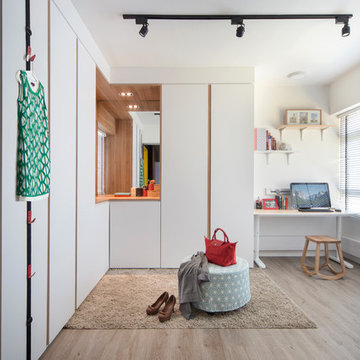
Clean Sleek Walk in enclosed area with lighted colour environment
This is an example of a contemporary walk-in wardrobe for women in Singapore with flat-panel cabinets, white cabinets, medium hardwood flooring and grey floors.
This is an example of a contemporary walk-in wardrobe for women in Singapore with flat-panel cabinets, white cabinets, medium hardwood flooring and grey floors.
Wardrobe with Grey Floors and Turquoise Floors Ideas and Designs
2