Wardrobe with Laminate Floors and Limestone Flooring Ideas and Designs
Refine by:
Budget
Sort by:Popular Today
141 - 160 of 1,092 photos
Item 1 of 3
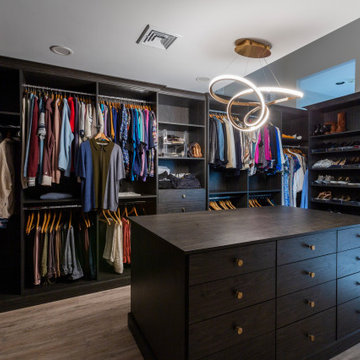
A brand new walk-in closet for this luxurious master suite, complete with washer/dryer and hanging.
Inspiration for a large contemporary gender neutral walk-in wardrobe in New York with flat-panel cabinets, dark wood cabinets, laminate floors and multi-coloured floors.
Inspiration for a large contemporary gender neutral walk-in wardrobe in New York with flat-panel cabinets, dark wood cabinets, laminate floors and multi-coloured floors.
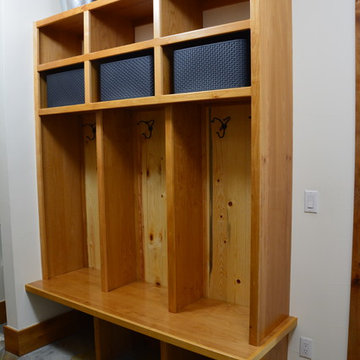
Mud room, alder cubbies with stone flooring
Inspiration for a large rustic gender neutral walk-in wardrobe in Denver with brown cabinets, limestone flooring and multi-coloured floors.
Inspiration for a large rustic gender neutral walk-in wardrobe in Denver with brown cabinets, limestone flooring and multi-coloured floors.
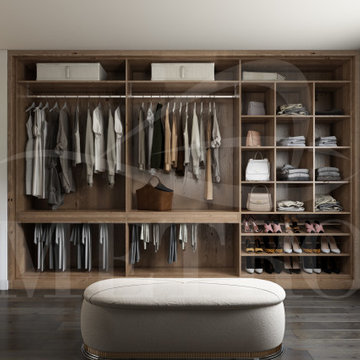
One of our extravagantly patterned project influenced by traditional floral oriental design. This project can wonderfully transform your space to bring the outside in. It is bold but subtle enough to not overpower. It consists of a hinge door wardrobe, a sliding door wardrobe, a study table, an open shelving unit with base cupboard, a sideboard, window seating and bedside tables. This project has two stunning wardrobe styles for you to choose from, according what will effectively complement you space and interior décor. Internally, the configuration has been meticulously designed to suit your storage needs in every way. Introducing a floral design into your space can be uplifting, especially when it is accentuated with complementing neutral tones.
Book a design visit with us now! we are based in Wembley.
Phone: 079 8535 5647, 020 3488 3357
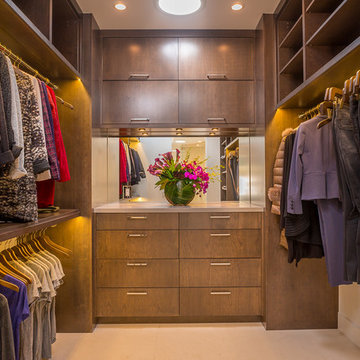
Simple, rich Bellmont Stockholm cabinetry in Folkstone make this closet refined and luxurious. Top Knobs square pulls are subtle but maintain the contemporary inspiration carried through from the master bathroom. Accent lighting gives a warm glow to really emphasize the richness of the cabinets.
Clarified Studios
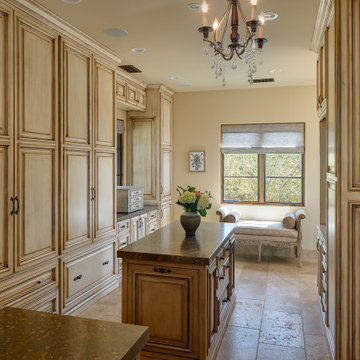
Design ideas for a large mediterranean gender neutral built-in wardrobe in San Diego with raised-panel cabinets, distressed cabinets, limestone flooring and beige floors.
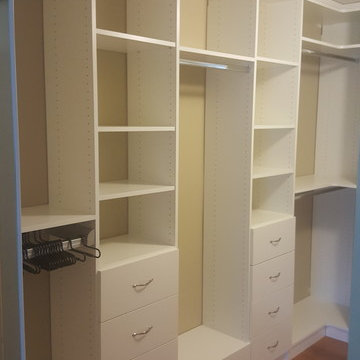
3/4" TFL white laminate boards.
Both side walls featuring long hangers in the middle and two sets of double hangers. One of the hanging rods in front , has been replaced by our popular pull-out pant organizer.
The drawers below the hangers creates more covered storage spaces .
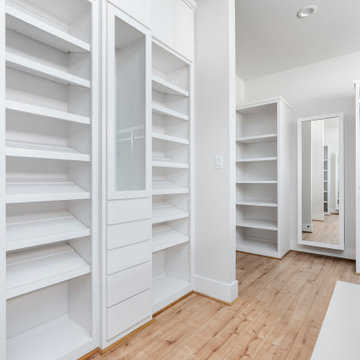
Inspiration for a large modern gender neutral walk-in wardrobe in Houston with flat-panel cabinets, white cabinets, laminate floors and beige floors.
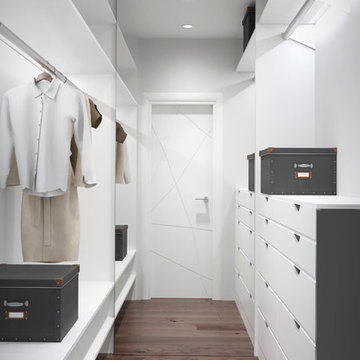
Месторасположение: Киев, Украина
Площадь: 77 м2
Создать гармонию - значит совместить разнородные и даже конфликтные элементы в единое целое. Для создания гармоничного пространства для молодой семейной пары мы сочетали несочетаемое. В результате получился симбиоз сложных фактур: рифленые стеновые панели, кожаные обои, натуральный мрамор и уютный текстиль. А ахроматическую цветовую палитру разбавили всплесками пыльно-ягодного цвета с вкраплениям золота и латуни.
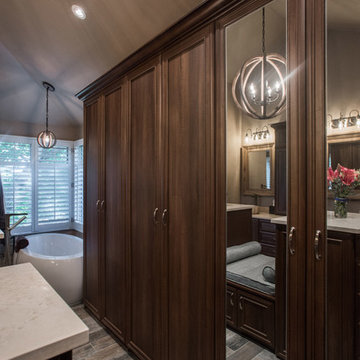
"When I first visited the client's house, and before seeing the space, I sat down with my clients to understand their needs. They told me they were getting ready to remodel their bathroom and master closet, and they wanted to get some ideas on how to make their closet better. The told me they wanted to figure out the closet before they did anything, so they presented their ideas to me, which included building walls in the space to create a larger master closet. I couldn't visual what they were explaining, so we went to the space. As soon as I got in the space, it was clear to me that we didn't need to build walls, we just needed to have the current closets torn out and replaced with wardrobes, create some shelving space for shoes and build an island with drawers in a bench. When I proposed that solution, they both looked at me with big smiles on their faces and said, 'That is the best idea we've heard, let's do it', then they asked me if I could design the vanity as well.
"I used 3/4" Melamine, Italian walnut, and Donatello thermofoil. The client provided their own countertops." - Leslie Klinck, Designer
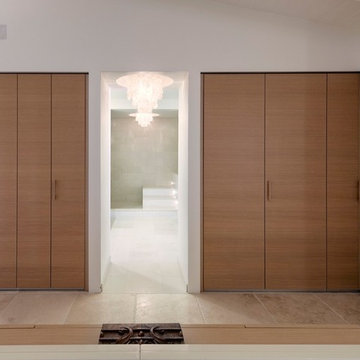
This retreat was designed with separate Women's and Men's private areas. The Women's Bathroom & Closet a large, inviting space for rejuvenation and peace. The Men's Bedroom & Bar a place of relaxation and warmth. The Lounge, an expansive area with a welcoming view of nature.
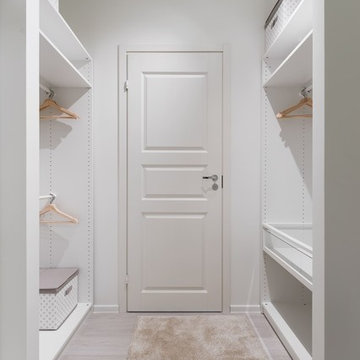
Design ideas for a small scandi gender neutral walk-in wardrobe in Saint Petersburg with open cabinets, laminate floors and grey floors.
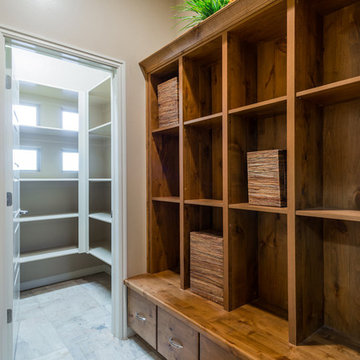
This home was our model home for our community, Sage Meadows. This floor plan is still available in current communities. This home boasts a covered front porch and covered back patio for enjoying the outdoors. And you will enjoy the beauty of the indoors of this great home. Notice the master bedroom with attached bathroom featuring a corner garden tub. In addition to an ample laundry room find a mud room with walk in closet for extra projects and storage. The kitchen, dining area and great room offer ideal space for family time and entertainment.
Jeremiah Barber
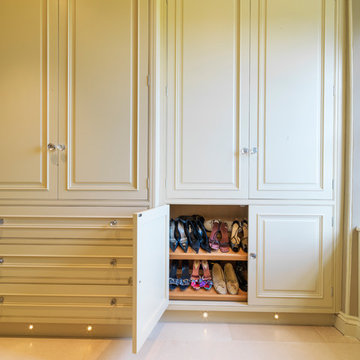
This painted master bathroom was designed and made by Tim Wood.
One end of the bathroom has built in wardrobes painted inside with cedar of Lebanon backs, adjustable shelves, clothes rails, hand made soft close drawers and specially designed and made shoe racking.
The vanity unit has a partners desk look with adjustable angled mirrors and storage behind. All the tap fittings were supplied in nickel including the heated free standing towel rail. The area behind the lavatory was boxed in with cupboards either side and a large glazed cupboard above. Every aspect of this bathroom was co-ordinated by Tim Wood.
Designed, hand made and photographed by Tim Wood

Master Closet
Photo of a medium sized classic gender neutral walk-in wardrobe in Charlotte with laminate floors.
Photo of a medium sized classic gender neutral walk-in wardrobe in Charlotte with laminate floors.
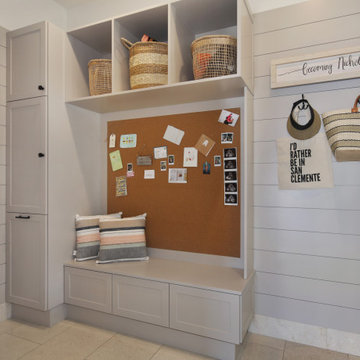
Medium sized mediterranean wardrobe in Orange County with shaker cabinets, grey cabinets and limestone flooring.
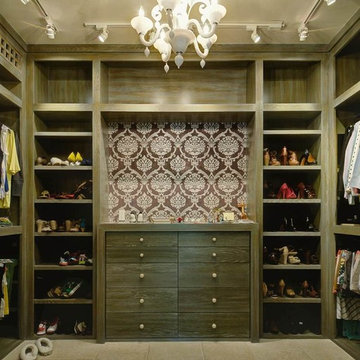
Design ideas for a medium sized contemporary walk-in wardrobe for women in Houston with flat-panel cabinets, distressed cabinets and limestone flooring.
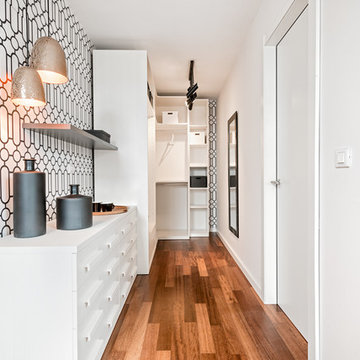
Se trata de una sesión realizada para un cliente que gestiona apartamentos de alquiler de gama alta en Málaga.
En este caso es un lujoso dúplex en el mismo corazón histórico, cultural y de compras de Málaga, que se ofrece para cortas temporada.
Predominando el blanco para aportar luminosidad a las estancias,
Espacios y Luz Fotografía, Solaga.com es el cliente al que agradecemos que cuente con nuestro trabajo encargándonos la sesión.
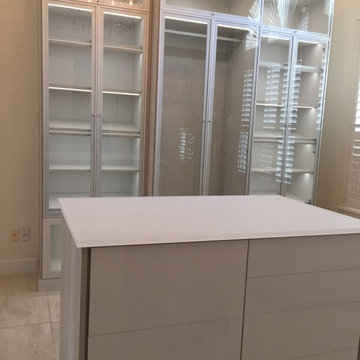
Modern custom wardrobe with natural aluminum metal frames for the doors with clear glass; Tesoro Linen for the cabinets/shelving; recessed light strips and spot lights on a touch-free dimmer, and on the island high gloss-push-open-drawers.
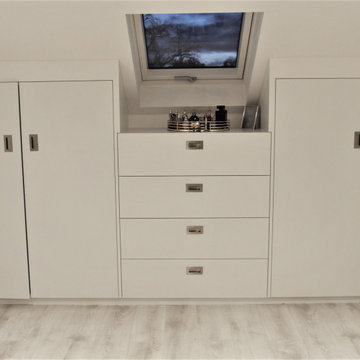
Bespoke cupboards made to utilise the space in the eaves
Photo of a medium sized contemporary built-in wardrobe in London with white cabinets, laminate floors and white floors.
Photo of a medium sized contemporary built-in wardrobe in London with white cabinets, laminate floors and white floors.
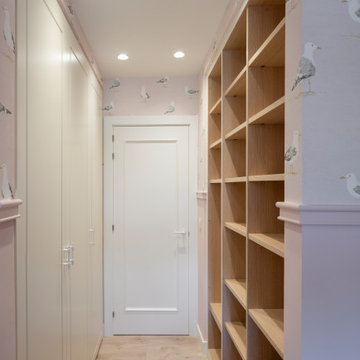
Sube Interiorismo www.subeinteriorismo.com
Fotografía Biderbost Photo
Photo of a medium sized traditional dressing room for women in Bilbao with laminate floors, beige floors, open cabinets and white cabinets.
Photo of a medium sized traditional dressing room for women in Bilbao with laminate floors, beige floors, open cabinets and white cabinets.
Wardrobe with Laminate Floors and Limestone Flooring Ideas and Designs
8