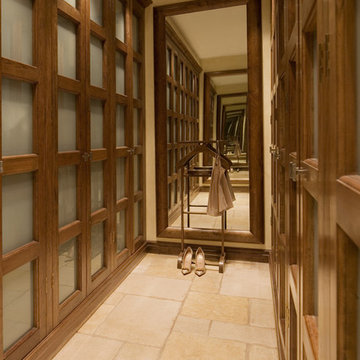Wardrobe with Laminate Floors and Travertine Flooring Ideas and Designs
Refine by:
Budget
Sort by:Popular Today
1 - 20 of 1,171 photos
Item 1 of 3
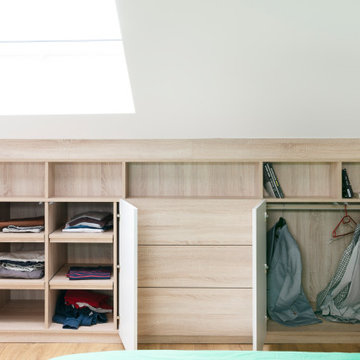
Aménagement d'une suite parental avec 2 dressings sous pente, une baignoire, climatiseurs encastrés.
Sol en stratifié et tomettes hexagonales en destructurés, ambiance contemporaine assurée !
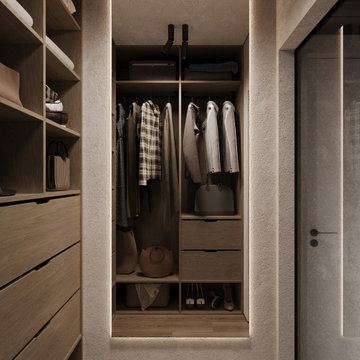
Photo of a small contemporary gender neutral walk-in wardrobe in Other with open cabinets, medium wood cabinets, laminate floors, brown floors and a wallpapered ceiling.
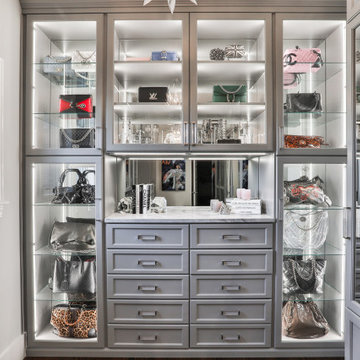
This gorgeous walk-in closet features multi double hanging sections, Glass doors, a custom jewelry drawer and LED lighting.
Design ideas for a large contemporary gender neutral walk-in wardrobe in St Louis with shaker cabinets, grey cabinets, laminate floors and brown floors.
Design ideas for a large contemporary gender neutral walk-in wardrobe in St Louis with shaker cabinets, grey cabinets, laminate floors and brown floors.
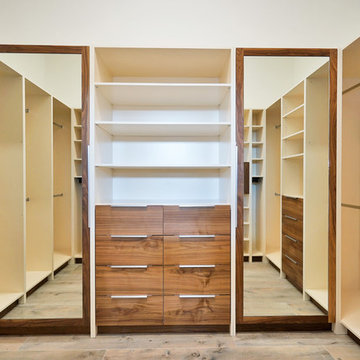
Large modern walk-in wardrobe for men in Miami with flat-panel cabinets, dark wood cabinets, laminate floors and brown floors.

The children’s closets in my client’s new home had Home Depot systems installed by the previous owner. Because those systems are pre-fab, they don’t utilize every inch of space properly. Plus, drawers did not close properly and the shelves were thin and cracking. I designed new spaces for them that maximize each area and gave them more storage. My client said all three children were so happy with their new closets that they have been keeping them neat and organized!

Photo of a large contemporary gender neutral dressing room in Other with flat-panel cabinets, dark wood cabinets and travertine flooring.
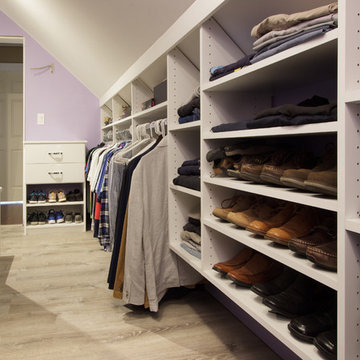
Kara Lashuay
Inspiration for a large classic gender neutral dressing room in New York with flat-panel cabinets, white cabinets, laminate floors and beige floors.
Inspiration for a large classic gender neutral dressing room in New York with flat-panel cabinets, white cabinets, laminate floors and beige floors.
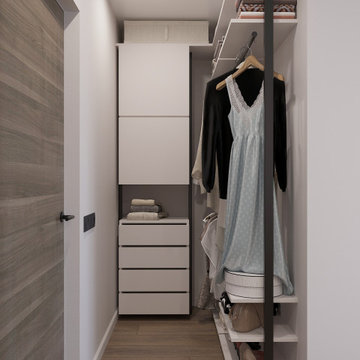
Small contemporary gender neutral standard wardrobe in Saint Petersburg with flat-panel cabinets, beige cabinets, laminate floors and brown floors.
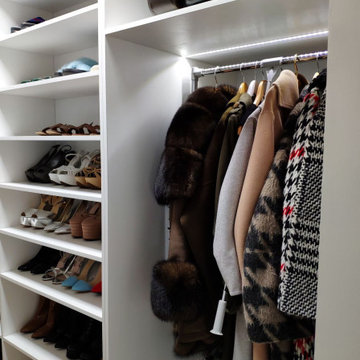
Знали, что в оформлении гардеробной тоже бывают провалы?
Неудачи преследуют нас везде, даже в неправильной расстановке стеллажей или шкафа для одежды.
И, чтобы помочь вам не совершать ошибки в организации комнаты я составил список самых распространенных:
Ошибка 1. Применять только горизонтальное зонирование. Для гардеробной это категорически не годится. Тут важно использовать каждый кубический сантиметр, даже если чтобы достать до него нужно становиться на табуретку.
Ошибка 2. Не делить пространство комнаты на зоны. А ведь их должно быть 3: верхняя, средняя и нижняя. На верхнюю нужно класть сезонные вещи, чемоданы и сумки, средняя и нижняя зона для повседневных вещей.
Ошибка 3. Не учитывать индивидуальные потребности. Если хотите поставить в гардеробной туалетный столик, комод или большое зеркало с подсветкой, так и делайте. Не смотрите на стандарты оформления.
Ошибка 4. Не устанавливать вентиляцию. Это же ваши любимые вещи, брендовые сумки и туфли, рубашки от кутюр. Вы же не хотите, чтобы им было душно? Шучу! В помещение, где нет окон, всегда повышается уровень влажности. А приток свежего воздуха просто необходим, чтобы вещи не портились, не появлялся грибок и плесень.
Ошибка 5. Не устанавливать зеркало. Как же вы будете примерять свою любимую одежду, не глядя на себя? Зеркало — это такая же необходимость, как шкафчики для обуви и стеллажи.
Ошибка 6. Не делать отдельные стеллажи для обуви или не прятать ее в специальные обувные ящики. Все должно быть функционально, практично и максимально задействовано.
Оформляя гардеробную, не опирайтесь на фантазию, включите здравый смысл. Если это возможно. Если нет, используйте мои рекомендации, именно для этого я их и пишу!
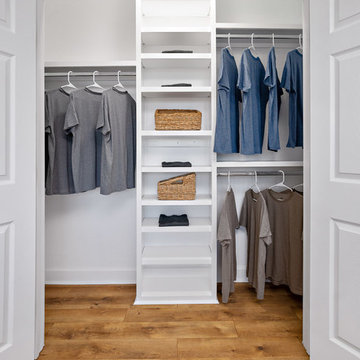
Built in adjustable shelving helping to maximize the space
Inspiration for a medium sized classic gender neutral standard wardrobe in Houston with laminate floors, brown floors, open cabinets and white cabinets.
Inspiration for a medium sized classic gender neutral standard wardrobe in Houston with laminate floors, brown floors, open cabinets and white cabinets.
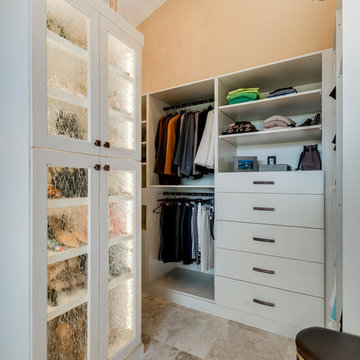
Bathroom/Closet combo with lighted shoe cabinets
Design ideas for a large mediterranean gender neutral dressing room in Denver with flat-panel cabinets, beige cabinets, travertine flooring and beige floors.
Design ideas for a large mediterranean gender neutral dressing room in Denver with flat-panel cabinets, beige cabinets, travertine flooring and beige floors.

We love this master closet with marble countertops, crystal chandeliers, and custom cabinetry.
This is an example of an expansive mediterranean dressing room for women in Phoenix with raised-panel cabinets, light wood cabinets and travertine flooring.
This is an example of an expansive mediterranean dressing room for women in Phoenix with raised-panel cabinets, light wood cabinets and travertine flooring.
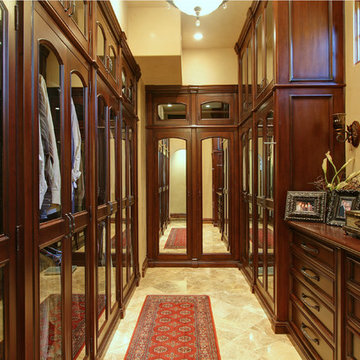
This Italian Villa Master Closet features dark wood glass cabinets.
This is an example of an expansive mediterranean gender neutral dressing room in Phoenix with glass-front cabinets, light wood cabinets, multi-coloured floors and travertine flooring.
This is an example of an expansive mediterranean gender neutral dressing room in Phoenix with glass-front cabinets, light wood cabinets, multi-coloured floors and travertine flooring.
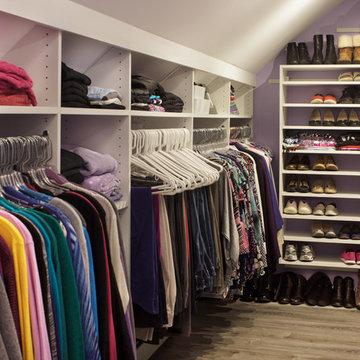
Originally, this was an open space with sharply sloped ceilings which drastically diminished usable space. Sloped ceilings and angled walls present a challenge, but innovative design solutions have the power to transform an awkward space into an organizational powerhouse.
Kara Lashuay
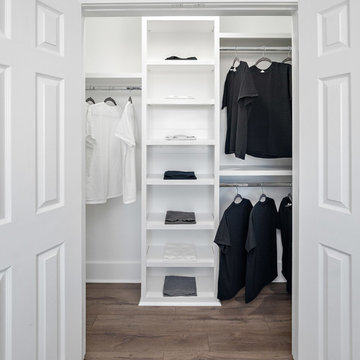
Ammar Selo
Photo of a medium sized modern gender neutral standard wardrobe in Houston with white cabinets, laminate floors and grey floors.
Photo of a medium sized modern gender neutral standard wardrobe in Houston with white cabinets, laminate floors and grey floors.
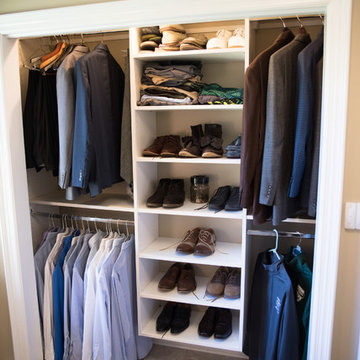
Inspiration for a medium sized traditional gender neutral standard wardrobe in Indianapolis with open cabinets, white cabinets and travertine flooring.
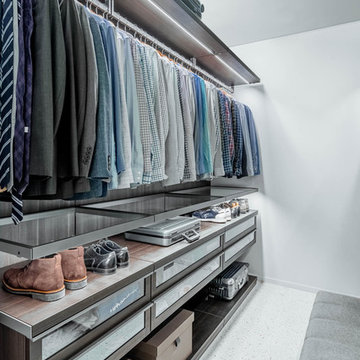
Poliform Closet
Photo of a large modern walk-in wardrobe for men in Other with glass-front cabinets, dark wood cabinets, laminate floors and white floors.
Photo of a large modern walk-in wardrobe for men in Other with glass-front cabinets, dark wood cabinets, laminate floors and white floors.
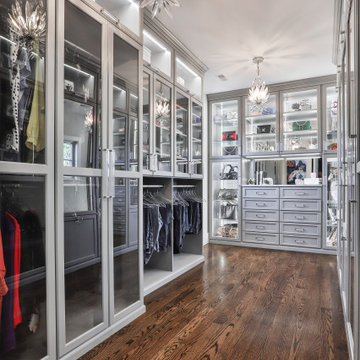
A walk-in closet is a luxurious and practical addition to any home, providing a spacious and organized haven for clothing, shoes, and accessories.
Typically larger than standard closets, these well-designed spaces often feature built-in shelves, drawers, and hanging rods to accommodate a variety of wardrobe items.
Ample lighting, whether natural or strategically placed fixtures, ensures visibility and adds to the overall ambiance. Mirrors and dressing areas may be conveniently integrated, transforming the walk-in closet into a private dressing room.
The design possibilities are endless, allowing individuals to personalize the space according to their preferences, making the walk-in closet a functional storage area and a stylish retreat where one can start and end the day with ease and sophistication.
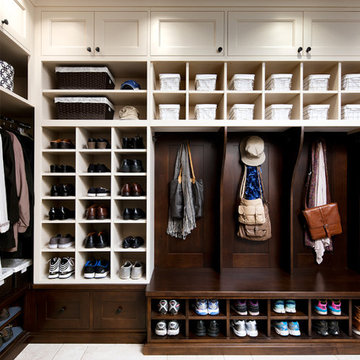
Mudroom storage. Photo by Brandon Barré.
This is an example of a large traditional gender neutral walk-in wardrobe in Toronto with beige cabinets, open cabinets and travertine flooring.
This is an example of a large traditional gender neutral walk-in wardrobe in Toronto with beige cabinets, open cabinets and travertine flooring.
Wardrobe with Laminate Floors and Travertine Flooring Ideas and Designs
1
