Wardrobe with Light Hardwood Flooring and Marble Flooring Ideas and Designs
Refine by:
Budget
Sort by:Popular Today
41 - 60 of 7,491 photos
Item 1 of 3
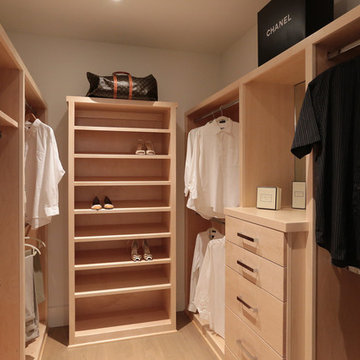
Artistic Contemporary Home designed by Arch Studio, Inc.
Built by Frank Mirkhani Construction
Design ideas for a medium sized contemporary gender neutral walk-in wardrobe in San Francisco with open cabinets, light wood cabinets, light hardwood flooring and grey floors.
Design ideas for a medium sized contemporary gender neutral walk-in wardrobe in San Francisco with open cabinets, light wood cabinets, light hardwood flooring and grey floors.
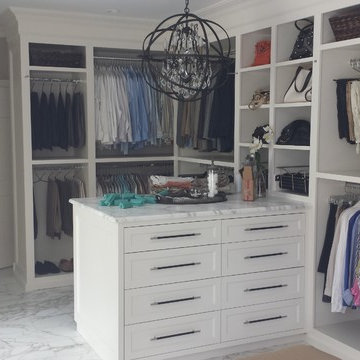
This is an example of a large traditional gender neutral walk-in wardrobe in New York with open cabinets, white cabinets, marble flooring and grey floors.
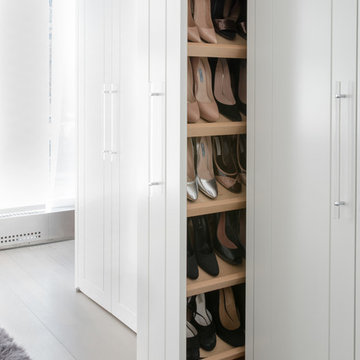
Design ideas for a contemporary wardrobe for women in New York with recessed-panel cabinets, white cabinets, light hardwood flooring and grey floors.
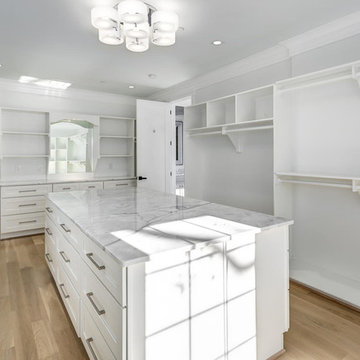
Photo of a medium sized modern walk-in wardrobe in DC Metro with shaker cabinets, white cabinets, light hardwood flooring and beige floors.
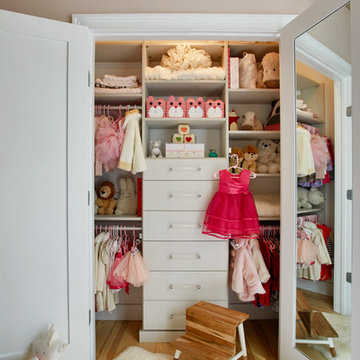
Mark Roskams
Design ideas for a small classic standard wardrobe for women in New York with flat-panel cabinets and light hardwood flooring.
Design ideas for a small classic standard wardrobe for women in New York with flat-panel cabinets and light hardwood flooring.
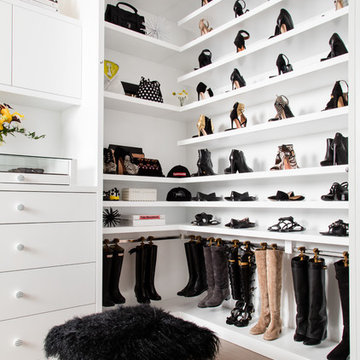
Photo of a contemporary walk-in wardrobe for women in Los Angeles with flat-panel cabinets, white cabinets, light hardwood flooring and beige floors.
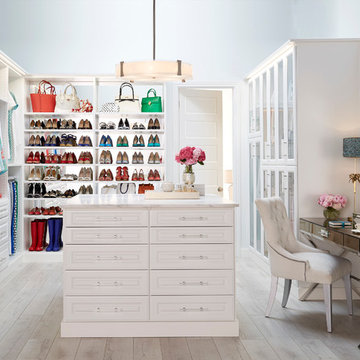
TCS Closets
Master closet in Pure White with traditional drawers and tempered glass doors, smooth glass hardware, mirrored panels, integrated lighting and customizable island.
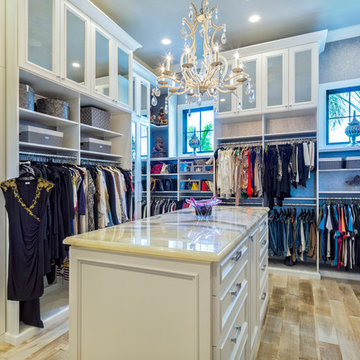
Design ideas for a large traditional walk-in wardrobe for women in Other with recessed-panel cabinets, white cabinets and light hardwood flooring.
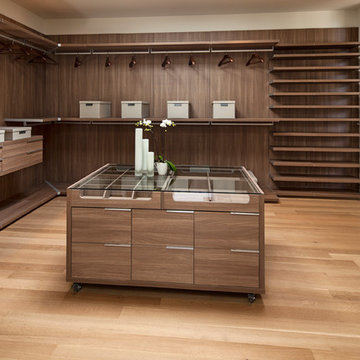
Photo of an expansive contemporary gender neutral dressing room in Los Angeles with open cabinets, dark wood cabinets, light hardwood flooring and brown floors.
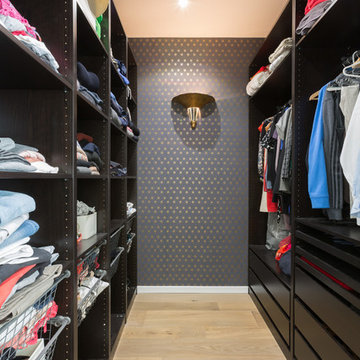
STEPHANE VASCO
Photo of a medium sized contemporary gender neutral dressing room in Paris with light hardwood flooring, beige floors, open cabinets and brown cabinets.
Photo of a medium sized contemporary gender neutral dressing room in Paris with light hardwood flooring, beige floors, open cabinets and brown cabinets.
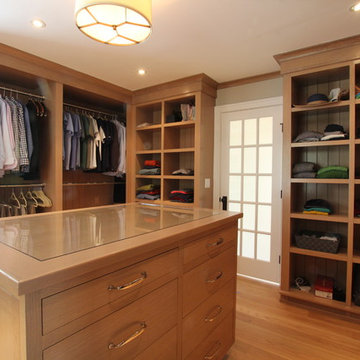
This project required the renovation of the Master Bedroom area of a Westchester County country house. Previously other areas of the house had been renovated by our client but she had saved the best for last. We reimagined and delineated five separate areas for the Master Suite from what before had been a more open floor plan: an Entry Hall; Master Closet; Master Bath; Study and Master Bedroom. We clarified the flow between these rooms and unified them with the rest of the house by using common details such as rift white oak floors; blackened Emtek hardware; and french doors to let light bleed through all of the spaces. We selected a vein cut travertine for the Master Bathroom floor that looked a lot like the rift white oak flooring elsewhere in the space so this carried the motif of the floor material into the Master Bathroom as well. Our client took the lead on selection of all the furniture, bath fixtures and lighting so we owe her no small praise for not only carrying the design through to the smallest details but coordinating the work of the contractors as well.
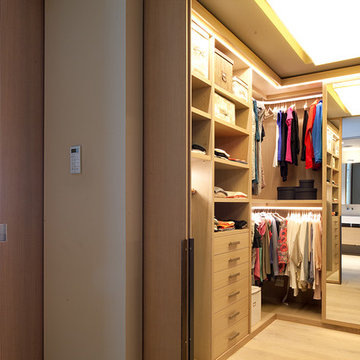
Photo of a medium sized contemporary gender neutral walk-in wardrobe in Barcelona with open cabinets, light wood cabinets and light hardwood flooring.

The beautiful, old barn on this Topsfield estate was at risk of being demolished. Before approaching Mathew Cummings, the homeowner had met with several architects about the structure, and they had all told her that it needed to be torn down. Thankfully, for the sake of the barn and the owner, Cummings Architects has a long and distinguished history of preserving some of the oldest timber framed homes and barns in the U.S.
Once the homeowner realized that the barn was not only salvageable, but could be transformed into a new living space that was as utilitarian as it was stunning, the design ideas began flowing fast. In the end, the design came together in a way that met all the family’s needs with all the warmth and style you’d expect in such a venerable, old building.
On the ground level of this 200-year old structure, a garage offers ample room for three cars, including one loaded up with kids and groceries. Just off the garage is the mudroom – a large but quaint space with an exposed wood ceiling, custom-built seat with period detailing, and a powder room. The vanity in the powder room features a vanity that was built using salvaged wood and reclaimed bluestone sourced right on the property.
Original, exposed timbers frame an expansive, two-story family room that leads, through classic French doors, to a new deck adjacent to the large, open backyard. On the second floor, salvaged barn doors lead to the master suite which features a bright bedroom and bath as well as a custom walk-in closet with his and hers areas separated by a black walnut island. In the master bath, hand-beaded boards surround a claw-foot tub, the perfect place to relax after a long day.
In addition, the newly restored and renovated barn features a mid-level exercise studio and a children’s playroom that connects to the main house.
From a derelict relic that was slated for demolition to a warmly inviting and beautifully utilitarian living space, this barn has undergone an almost magical transformation to become a beautiful addition and asset to this stately home.
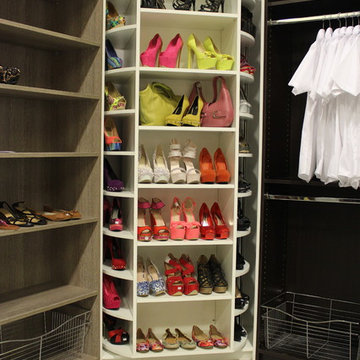
The Revolving Closet Organizer is an Advanced Space Solution System, It will allow you to manage your space smart and officiant. It is trendy and fun. you could manage any s pace with our amazing system.
Brand: The Revolving Closet
The Revolving Closet Organizer
Tel: 754.217.3420
www.RevolvingOrganizer.com
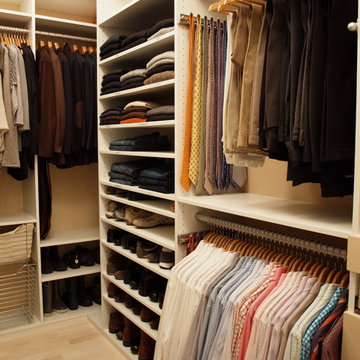
Closet design in collaboration with Transform Closets
Large contemporary gender neutral walk-in wardrobe in New York with white cabinets and light hardwood flooring.
Large contemporary gender neutral walk-in wardrobe in New York with white cabinets and light hardwood flooring.

This is an example of a farmhouse walk-in wardrobe in Cleveland with shaker cabinets, white cabinets and light hardwood flooring.

Architect: Carol Sundstrom, AIA
Contractor: Adams Residential Contracting
Photography: © Dale Lang, 2010
Photo of a medium sized traditional gender neutral standard wardrobe in Seattle with recessed-panel cabinets, white cabinets and light hardwood flooring.
Photo of a medium sized traditional gender neutral standard wardrobe in Seattle with recessed-panel cabinets, white cabinets and light hardwood flooring.

Built right below the pitched roof line, we turned this challenging closet into a beautiful walk-in sanctuary. It features tall custom cabinetry with a shaker profile, built in shoe units behind glass inset doors and two handbag display cases. A long island with 15 drawers and another built-in dresser provide plenty of storage. A steamer unit is built behind a mirrored door.
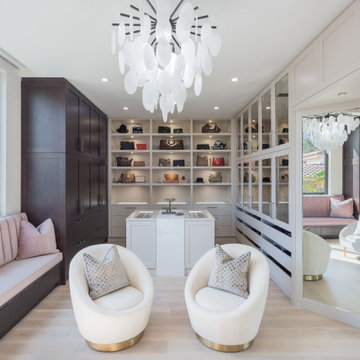
Photo of a large contemporary dressing room for women in Tampa with light hardwood flooring and beige floors.
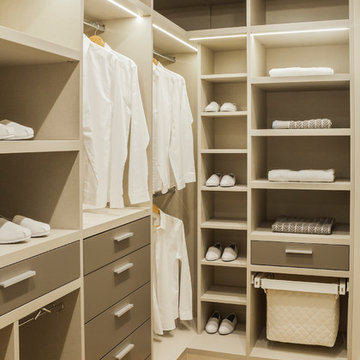
This is an example of a medium sized contemporary gender neutral walk-in wardrobe in London with open cabinets, brown cabinets, light hardwood flooring and beige floors.
Wardrobe with Light Hardwood Flooring and Marble Flooring Ideas and Designs
3