Wardrobe with White Cabinets and Light Hardwood Flooring Ideas and Designs
Refine by:
Budget
Sort by:Popular Today
1 - 20 of 2,520 photos
Item 1 of 3

Built right below the pitched roof line, we turned this challenging closet into a beautiful walk-in sanctuary. It features tall custom cabinetry with a shaker profile, built in shoe units behind glass inset doors and two handbag display cases. A long island with 15 drawers and another built-in dresser provide plenty of storage. A steamer unit is built behind a mirrored door.
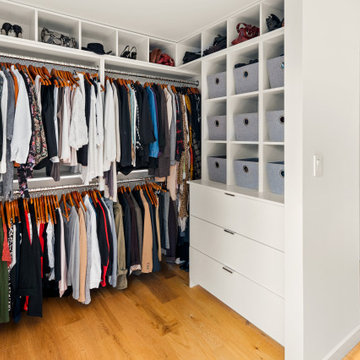
Our client fell in love with the original 80s style of this house. However, no part of it had been updated since it was built in 1981. Both the style and structure of the home needed to be drastically updated to turn this house into our client’s dream modern home. We are also excited to announce that this renovation has transformed this 80s house into a multiple award-winning home, including a major award for Renovator of the Year from the Vancouver Island Building Excellence Awards. The original layout for this home was certainly unique. In addition, there was wall-to-wall carpeting (even in the bathroom!) and a poorly maintained exterior.
There were several goals for the Modern Revival home. A new covered parking area, a more appropriate front entry, and a revised layout were all necessary. Therefore, it needed to have square footage added on as well as a complete interior renovation. One of the client’s key goals was to revive the modern 80s style that she grew up loving. Alfresco Living Design and A. Willie Design worked with Made to Last to help the client find creative solutions to their goals.
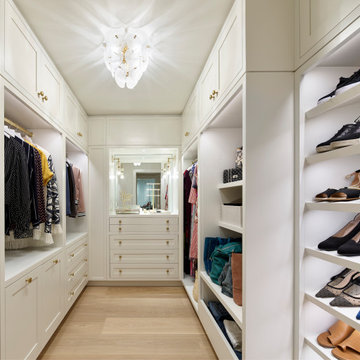
Design ideas for a classic walk-in wardrobe for women in Philadelphia with shaker cabinets, white cabinets, light hardwood flooring and beige floors.
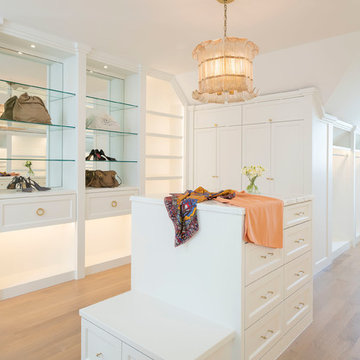
Inspiration for a mediterranean walk-in wardrobe for women in Dallas with shaker cabinets, white cabinets, light hardwood flooring and beige floors.
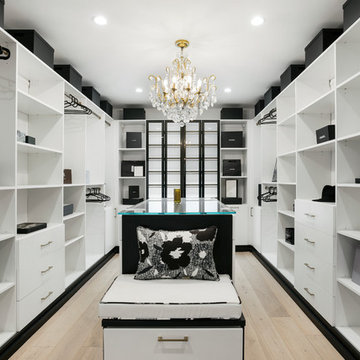
This is an example of an expansive contemporary gender neutral walk-in wardrobe in Los Angeles with flat-panel cabinets, white cabinets and light hardwood flooring.

Medium sized contemporary gender neutral walk-in wardrobe in Boise with open cabinets, white cabinets, light hardwood flooring and grey floors.
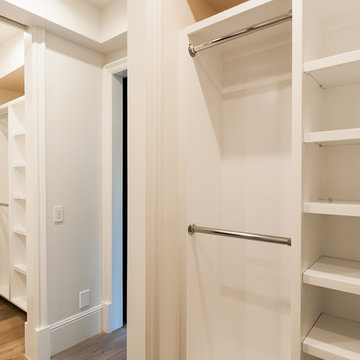
Large country gender neutral dressing room in Los Angeles with open cabinets, white cabinets, light hardwood flooring and brown floors.
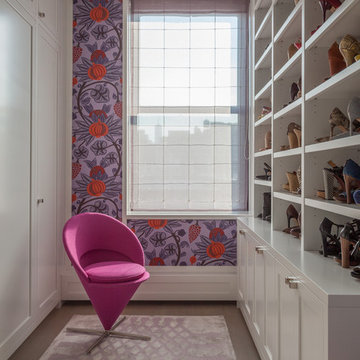
Notable decor elements include: Osborne and Little Sariskar Maharani wallpaper, Niba custom Rug in bamboo silk and Panton Cone Chair upholstered in Kvadrat fabric in fuschia.
Photos: Francesco Bertocci
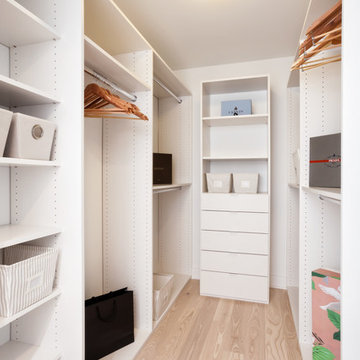
cherie Cordellos Photography
Design ideas for a small modern walk-in wardrobe in San Francisco with open cabinets, white cabinets and light hardwood flooring.
Design ideas for a small modern walk-in wardrobe in San Francisco with open cabinets, white cabinets and light hardwood flooring.
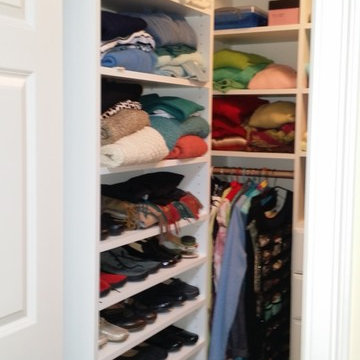
ClosetPlace, small space storage solutions
Design ideas for a small traditional walk-in wardrobe in Portland Maine with flat-panel cabinets, white cabinets and light hardwood flooring.
Design ideas for a small traditional walk-in wardrobe in Portland Maine with flat-panel cabinets, white cabinets and light hardwood flooring.
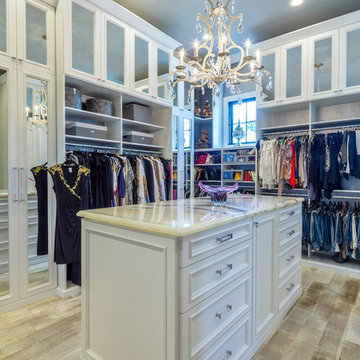
Closet Factory Orlando is responsible for this lovely very tall walk-in closet design that features a large island with decorative drawers and side panels. This closet is the perfect example of how to make the most out of a tall ceiling.
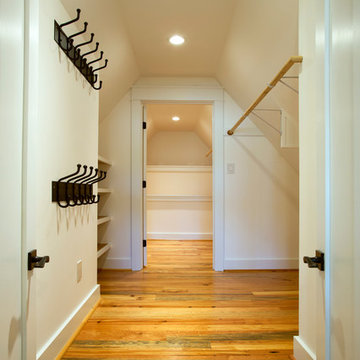
The design of this home was driven by the owners’ desire for a three-bedroom waterfront home that showcased the spectacular views and park-like setting. As nature lovers, they wanted their home to be organic, minimize any environmental impact on the sensitive site and embrace nature.
This unique home is sited on a high ridge with a 45° slope to the water on the right and a deep ravine on the left. The five-acre site is completely wooded and tree preservation was a major emphasis. Very few trees were removed and special care was taken to protect the trees and environment throughout the project. To further minimize disturbance, grades were not changed and the home was designed to take full advantage of the site’s natural topography. Oak from the home site was re-purposed for the mantle, powder room counter and select furniture.
The visually powerful twin pavilions were born from the need for level ground and parking on an otherwise challenging site. Fill dirt excavated from the main home provided the foundation. All structures are anchored with a natural stone base and exterior materials include timber framing, fir ceilings, shingle siding, a partial metal roof and corten steel walls. Stone, wood, metal and glass transition the exterior to the interior and large wood windows flood the home with light and showcase the setting. Interior finishes include reclaimed heart pine floors, Douglas fir trim, dry-stacked stone, rustic cherry cabinets and soapstone counters.
Exterior spaces include a timber-framed porch, stone patio with fire pit and commanding views of the Occoquan reservoir. A second porch overlooks the ravine and a breezeway connects the garage to the home.
Numerous energy-saving features have been incorporated, including LED lighting, on-demand gas water heating and special insulation. Smart technology helps manage and control the entire house.
Greg Hadley Photography
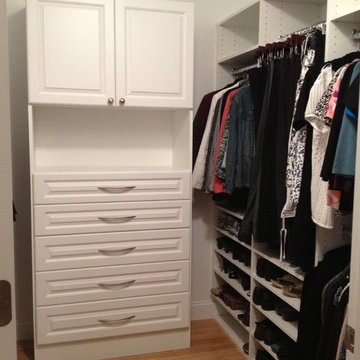
Photo of a medium sized traditional gender neutral walk-in wardrobe in Boston with open cabinets, white cabinets and light hardwood flooring.

Scott Janelli Photography, Bridgewater NJ
Design ideas for a traditional standard wardrobe for women in New York with white cabinets and light hardwood flooring.
Design ideas for a traditional standard wardrobe for women in New York with white cabinets and light hardwood flooring.
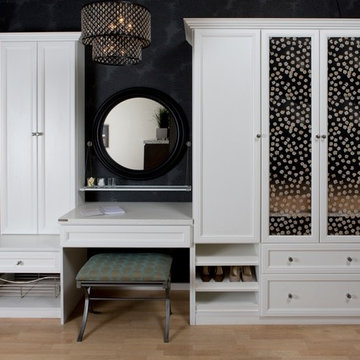
Wardrobe with Vanity
Medium sized classic standard wardrobe for women in Sacramento with recessed-panel cabinets, white cabinets and light hardwood flooring.
Medium sized classic standard wardrobe for women in Sacramento with recessed-panel cabinets, white cabinets and light hardwood flooring.

This is an example of a farmhouse walk-in wardrobe in Cleveland with shaker cabinets, white cabinets and light hardwood flooring.

Beautiful master closet, floor mounted. With Plenty of drawers and a mixture of hanging.
This is an example of a medium sized modern gender neutral standard wardrobe in New York with flat-panel cabinets, white cabinets and light hardwood flooring.
This is an example of a medium sized modern gender neutral standard wardrobe in New York with flat-panel cabinets, white cabinets and light hardwood flooring.
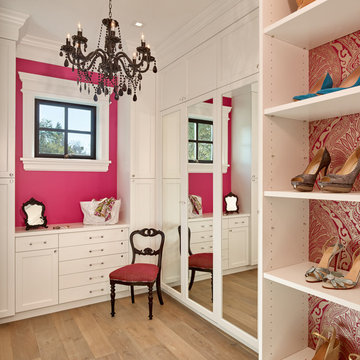
Cesar Rubio Photography
Inspiration for a classic dressing room for women in San Francisco with shaker cabinets, white cabinets, light hardwood flooring, beige floors and a feature wall.
Inspiration for a classic dressing room for women in San Francisco with shaker cabinets, white cabinets, light hardwood flooring, beige floors and a feature wall.
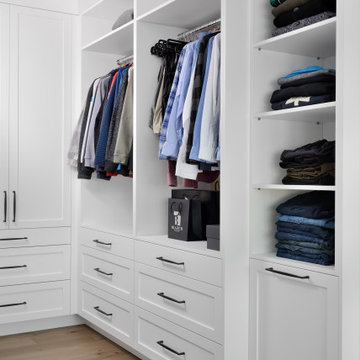
Primary bedroom custom closet
Inspiration for a traditional walk-in wardrobe for men in Toronto with shaker cabinets, white cabinets, light hardwood flooring and brown floors.
Inspiration for a traditional walk-in wardrobe for men in Toronto with shaker cabinets, white cabinets, light hardwood flooring and brown floors.
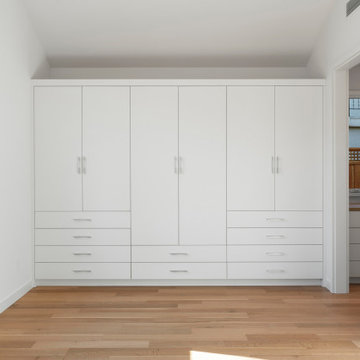
Photography by Open Homes
Inspiration for a small modern built-in wardrobe in San Francisco with white cabinets, light hardwood flooring and brown floors.
Inspiration for a small modern built-in wardrobe in San Francisco with white cabinets, light hardwood flooring and brown floors.
Wardrobe with White Cabinets and Light Hardwood Flooring Ideas and Designs
1