Wardrobe with White Cabinets and Light Hardwood Flooring Ideas and Designs
Refine by:
Budget
Sort by:Popular Today
1 - 20 of 2,520 photos
Item 1 of 3
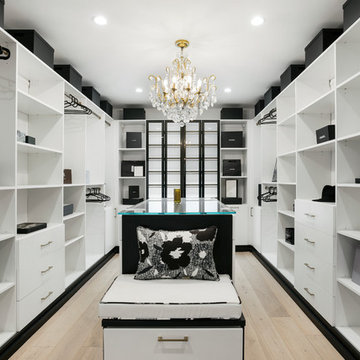
This is an example of an expansive contemporary gender neutral walk-in wardrobe in Los Angeles with flat-panel cabinets, white cabinets and light hardwood flooring.
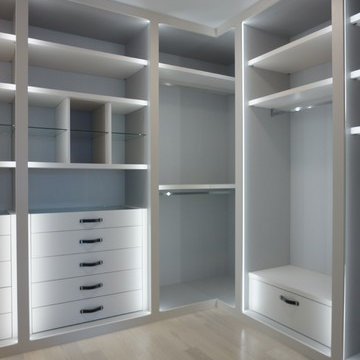
Beautifull closet with LED lights, and a combination of lacker with linen finish, glass and leather
Medium sized modern gender neutral walk-in wardrobe in Miami with flat-panel cabinets, white cabinets and light hardwood flooring.
Medium sized modern gender neutral walk-in wardrobe in Miami with flat-panel cabinets, white cabinets and light hardwood flooring.
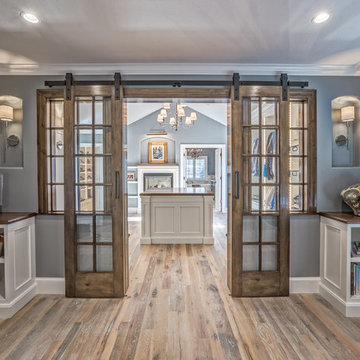
Teri Fotheringham Photography
Expansive classic gender neutral dressing room in Denver with white cabinets and light hardwood flooring.
Expansive classic gender neutral dressing room in Denver with white cabinets and light hardwood flooring.

Scott Janelli Photography, Bridgewater NJ
Design ideas for a traditional standard wardrobe for women in New York with white cabinets and light hardwood flooring.
Design ideas for a traditional standard wardrobe for women in New York with white cabinets and light hardwood flooring.
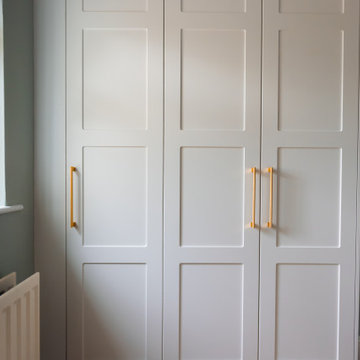
Autograph is a range that ads a touch of personality to any space. With many styles of shaker doors, & a refined selection of colours… we’re confident you’ll love your new wardrobes!
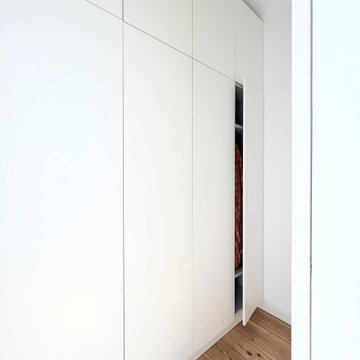
Inspiration for a small contemporary gender neutral built-in wardrobe in Berlin with flat-panel cabinets, white cabinets, light hardwood flooring and brown floors.
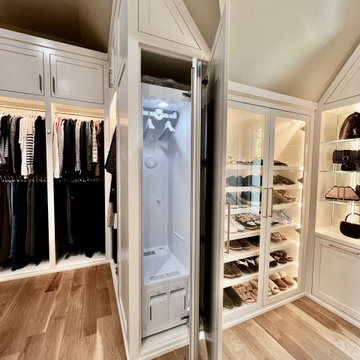
Built right below the pitched roof line, we turned this challenging closet into a beautiful walk-in sanctuary. It features tall custom cabinetry with a shaker profile, built in shoe units behind glass inset doors and two handbag display cases. A long island with 15 drawers and another built-in dresser provide plenty of storage. A steamer unit is built behind a mirrored door.
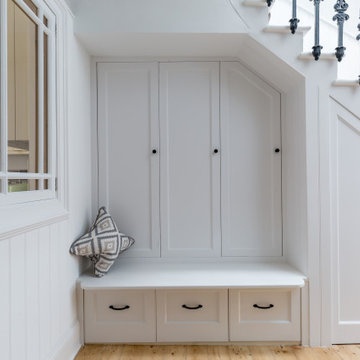
This is an example of a traditional gender neutral built-in wardrobe in Edinburgh with recessed-panel cabinets, white cabinets and light hardwood flooring.
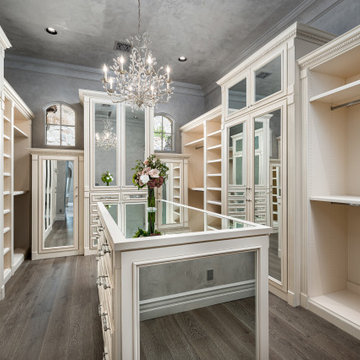
Primary Suite closet with a mirrored center island, built-in shelving, mirrored cabinetry, chandelier, and wood floor.
Photo of an expansive built-in wardrobe for women in Phoenix with glass-front cabinets, white cabinets and light hardwood flooring.
Photo of an expansive built-in wardrobe for women in Phoenix with glass-front cabinets, white cabinets and light hardwood flooring.
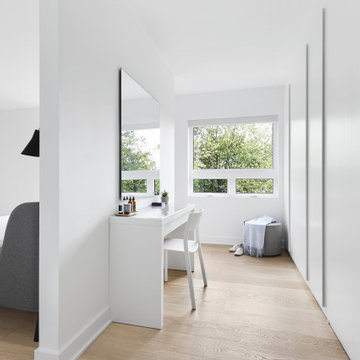
The decision to either renovate the upper and lower units of a duplex or convert them into a single-family home was a no-brainer. Situated on a quiet street in Montreal, the home was the childhood residence of the homeowner, where many memories were made and relationships formed within the neighbourhood. The prospect of living elsewhere wasn’t an option.
A complete overhaul included the re-configuration of three levels to accommodate the dynamic lifestyle of the empty nesters. The potential to create a luminous volume was evident from the onset. With the home backing onto a park, westerly views were exploited by oversized windows and doors. A massive window in the stairwell allows morning sunlight to filter in and create stunning reflections in the open concept living area below.
The staircase is an architectural statement combining two styles of steps, with the extended width of the lower staircase creating a destination to read, while making use of an otherwise awkward space.
White oak dominates the entire home to create a cohesive and natural context. Clean lines, minimal furnishings and white walls allow the small space to breathe.
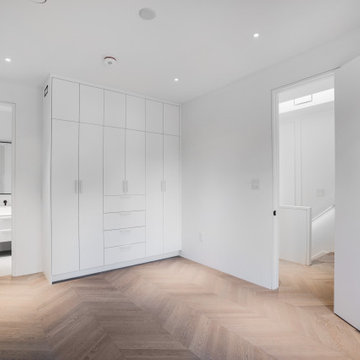
Medium sized classic gender neutral built-in wardrobe in Toronto with flat-panel cabinets, white cabinets, light hardwood flooring and white floors.
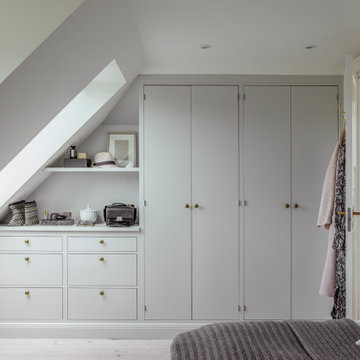
Garderobe tilpasset rummets konstruktion.
Inspiration for a medium sized classic gender neutral standard wardrobe in Aarhus with flat-panel cabinets, white cabinets, light hardwood flooring and white floors.
Inspiration for a medium sized classic gender neutral standard wardrobe in Aarhus with flat-panel cabinets, white cabinets, light hardwood flooring and white floors.
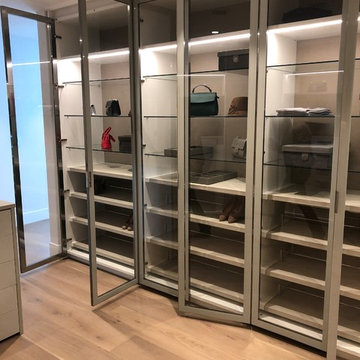
Photo of an expansive modern gender neutral walk-in wardrobe in Miami with glass-front cabinets, white cabinets, light hardwood flooring and beige floors.

Medium sized contemporary gender neutral walk-in wardrobe in Boise with open cabinets, white cabinets, light hardwood flooring and grey floors.

Visit The Korina 14803 Como Circle or call 941 907.8131 for additional information.
3 bedrooms | 4.5 baths | 3 car garage | 4,536 SF
The Korina is John Cannon’s new model home that is inspired by a transitional West Indies style with a contemporary influence. From the cathedral ceilings with custom stained scissor beams in the great room with neighboring pristine white on white main kitchen and chef-grade prep kitchen beyond, to the luxurious spa-like dual master bathrooms, the aesthetics of this home are the epitome of timeless elegance. Every detail is geared toward creating an upscale retreat from the hectic pace of day-to-day life. A neutral backdrop and an abundance of natural light, paired with vibrant accents of yellow, blues, greens and mixed metals shine throughout the home.
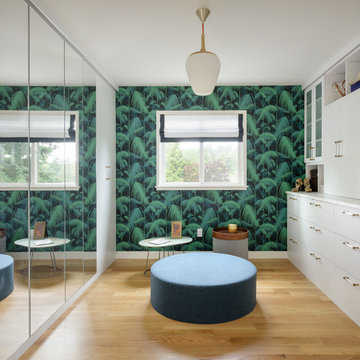
This is an example of a contemporary gender neutral dressing room in Seattle with flat-panel cabinets, white cabinets, light hardwood flooring, beige floors and a feature wall.
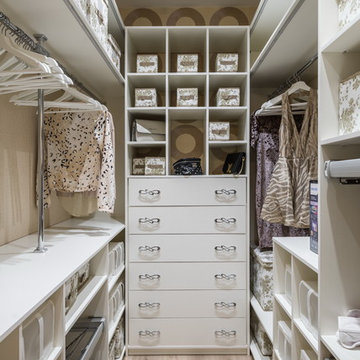
Андрей Белимов-Гущин
This is an example of a small contemporary walk-in wardrobe for women in Saint Petersburg with flat-panel cabinets, white cabinets, light hardwood flooring and beige floors.
This is an example of a small contemporary walk-in wardrobe for women in Saint Petersburg with flat-panel cabinets, white cabinets, light hardwood flooring and beige floors.
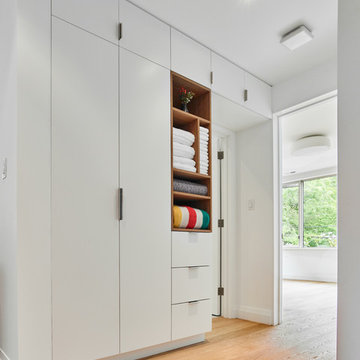
Photo Credit: Scott Norsworthy
Architect: Wanda Ely Architect Inc
Medium sized contemporary gender neutral standard wardrobe in Toronto with white cabinets, flat-panel cabinets, beige floors and light hardwood flooring.
Medium sized contemporary gender neutral standard wardrobe in Toronto with white cabinets, flat-panel cabinets, beige floors and light hardwood flooring.
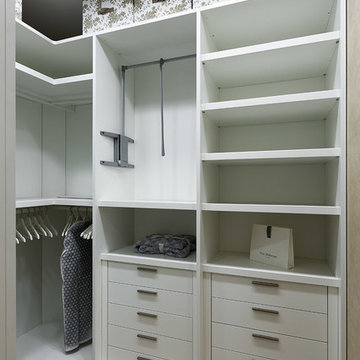
Сорокин Иван
Inspiration for a medium sized contemporary gender neutral walk-in wardrobe in Saint Petersburg with flat-panel cabinets, white cabinets, beige floors and light hardwood flooring.
Inspiration for a medium sized contemporary gender neutral walk-in wardrobe in Saint Petersburg with flat-panel cabinets, white cabinets, beige floors and light hardwood flooring.
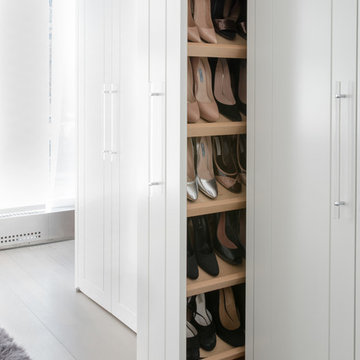
Design ideas for a contemporary wardrobe for women in New York with recessed-panel cabinets, white cabinets, light hardwood flooring and grey floors.
Wardrobe with White Cabinets and Light Hardwood Flooring Ideas and Designs
1