Wardrobe with Light Wood Cabinets and Beige Floors Ideas and Designs
Refine by:
Budget
Sort by:Popular Today
101 - 120 of 819 photos
Item 1 of 3
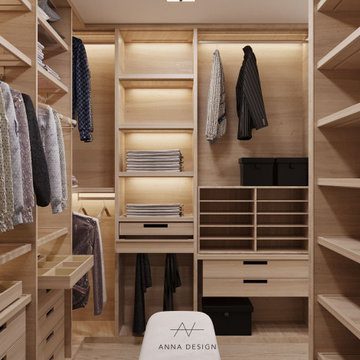
Walking-in closet, with large mirror and built in strip lights.
This is an example of a medium sized modern gender neutral walk-in wardrobe in Los Angeles with flat-panel cabinets, light wood cabinets, light hardwood flooring and beige floors.
This is an example of a medium sized modern gender neutral walk-in wardrobe in Los Angeles with flat-panel cabinets, light wood cabinets, light hardwood flooring and beige floors.
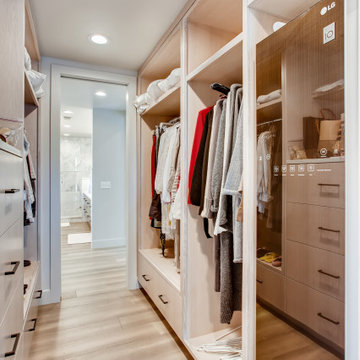
Quarter Sawn White Oak with a White Wash Stain
Contemporary walk-in wardrobe in Denver with open cabinets, light wood cabinets and beige floors.
Contemporary walk-in wardrobe in Denver with open cabinets, light wood cabinets and beige floors.
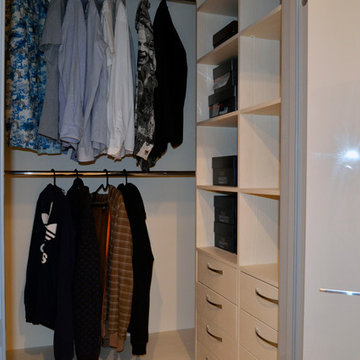
Photo of a small contemporary walk-in wardrobe for men in Novosibirsk with flat-panel cabinets, light wood cabinets, porcelain flooring and beige floors.
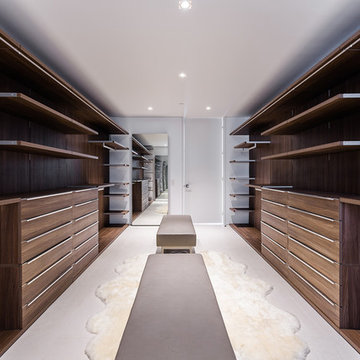
Project Type: Interior & Cabinetry Design
Year Designed: 2016
Location: Beverly Hills, California, USA
Size: 7,500 square feet
Construction Budget: $5,000,000
Status: Built
CREDITS:
Designer of Interior Built-In Work: Archillusion Design, MEF Inc, LA Modern Kitchen.
Architect: X-Ten Architecture
Interior Cabinets: Miton Kitchens Italy, LA Modern Kitchen
Photographer: Katya Grozovskaya
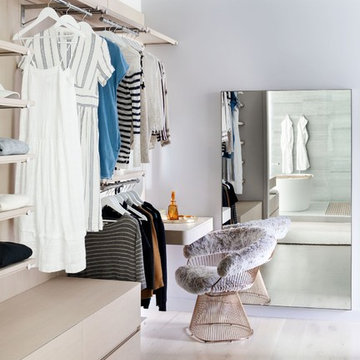
Design ideas for a rural dressing room for women in New York with light wood cabinets, light hardwood flooring and beige floors.
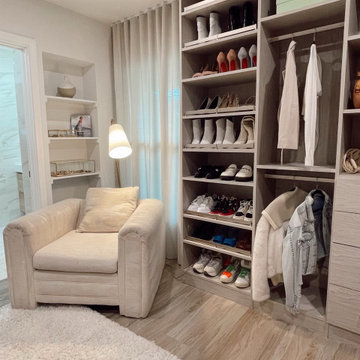
Dressing room closet for Disney channel's actor Gregg Sulkin and actress Michelle Randall. The new dressing room closet includes a comfy reading nook. The space was previously a home office. Finishes in a warm, creamy vanilla pallet were selected to complement the streamlined, minimalist aesthetic used in the rest of the home.
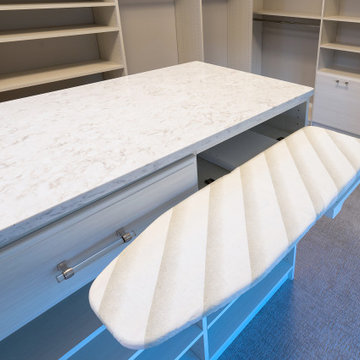
Photo of a large traditional walk-in wardrobe for women in Philadelphia with flat-panel cabinets, light wood cabinets, carpet and beige floors.
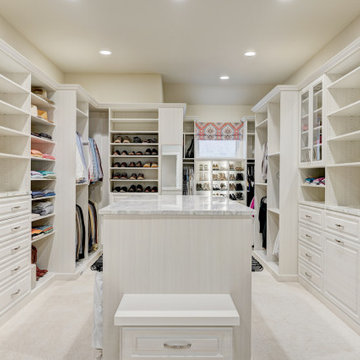
We created a very well thought out and custom designed closet for this designated large closet area. We created areas of full 24" depth and 14" depth for the perfect storage layout. Specific areas were given for shoe storage and folding as well. Many drawers, specific hanging for pants and hutch areas were designed for specific storage as well. We utilized tllt out laundry hampers, pullout pant racks, swivel out ironing boards along with pullout valet rods, belt racks and tie racks. The show stopper is our LED lit shoe shrine which showcases her nicer shoes.
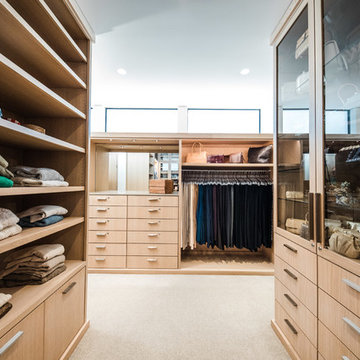
Inspiration for a large contemporary gender neutral walk-in wardrobe in Dallas with flat-panel cabinets, light wood cabinets, carpet and beige floors.
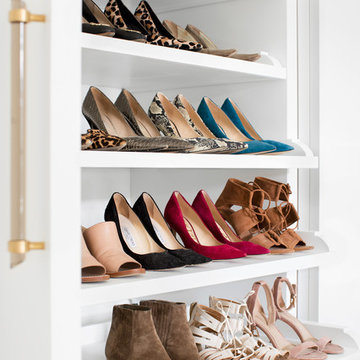
Design ideas for a large contemporary gender neutral dressing room in Baltimore with light wood cabinets, carpet and beige floors.
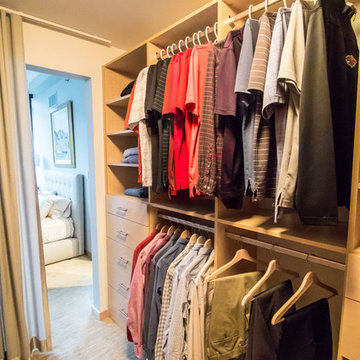
His and hers master walk-in closet in Downtown Minneapolis.
Photo of a small traditional gender neutral walk-in wardrobe in Minneapolis with flat-panel cabinets, light wood cabinets, carpet and beige floors.
Photo of a small traditional gender neutral walk-in wardrobe in Minneapolis with flat-panel cabinets, light wood cabinets, carpet and beige floors.
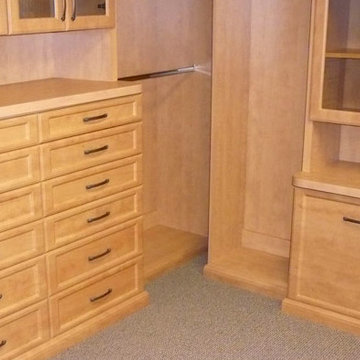
Inspiration for a medium sized contemporary gender neutral walk-in wardrobe in Other with shaker cabinets, light wood cabinets, carpet and beige floors.
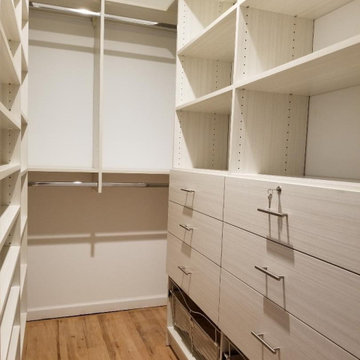
This Walk-In Closet Project, done in Etched White Chocolate finish was made to outfit mainly a 120" inch long wall and the perpendicular 60" inch wall, with a small 50" inch return wall used for Shoe Shelving. It features several Hanging Rods, 6 Drawers - one of which locks, two laundry baskets and a few private cabinets at the top.
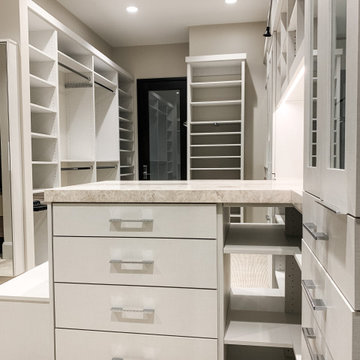
The Perfect His & Her Master Closet. This closet features a peninsula to maximize space, pull down units to utilize the 12' ceilings and several accessories to help keep everything organized.
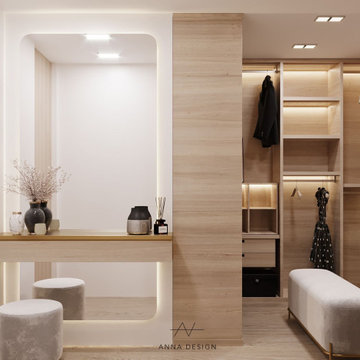
Walking-in closet, with large mirror and built in strip lights.
Inspiration for a medium sized modern gender neutral walk-in wardrobe in Los Angeles with flat-panel cabinets, light wood cabinets, light hardwood flooring and beige floors.
Inspiration for a medium sized modern gender neutral walk-in wardrobe in Los Angeles with flat-panel cabinets, light wood cabinets, light hardwood flooring and beige floors.
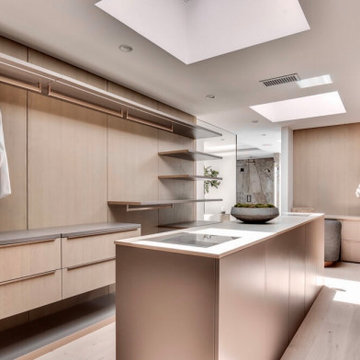
The master closet which is part of the recent addition is exceptionally vast. Two tinted skylights bring in plenty of light. In addition to hanging and shelving, a custom island with glass inserts is the perfect place to display and store precious jewelry and other accessories.
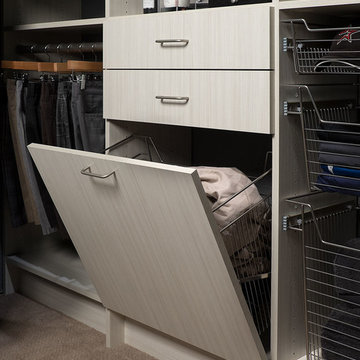
Medium sized modern gender neutral standard wardrobe in Salt Lake City with flat-panel cabinets, light wood cabinets, carpet and beige floors.
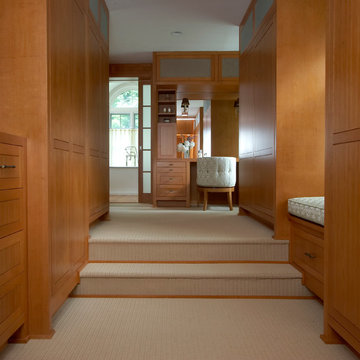
Expansive modern gender neutral dressing room in New York with flat-panel cabinets, light wood cabinets, carpet and beige floors.
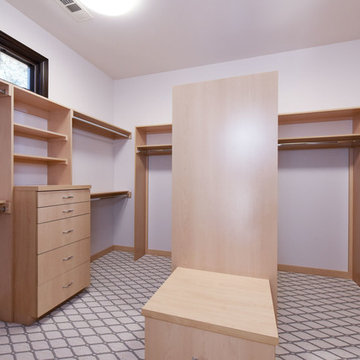
This is an example of a large traditional gender neutral walk-in wardrobe in Sacramento with open cabinets, light wood cabinets, carpet and beige floors.
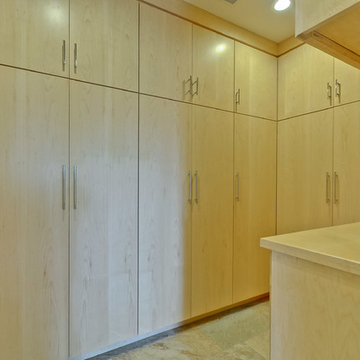
This is an example of a large midcentury gender neutral dressing room in San Francisco with flat-panel cabinets, light wood cabinets, slate flooring and beige floors.
Wardrobe with Light Wood Cabinets and Beige Floors Ideas and Designs
6