Wardrobe with Light Wood Cabinets and Concrete Flooring Ideas and Designs
Refine by:
Budget
Sort by:Popular Today
1 - 20 of 66 photos
Item 1 of 3

We built 24" deep boxes to really showcase the beauty of this walk-in closet. Taller hanging was installed for longer jackets and dusters, and short hanging for scarves. Custom-designed jewelry trays were added. Valet rods were mounted to help organize outfits and simplify packing for trips. A pair of antique benches makes the space inviting.
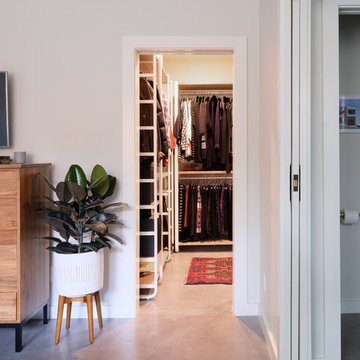
Photography & Styling: Sarah E Owen https://sarahowenstudio.com/
Medium sized contemporary gender neutral walk-in wardrobe in San Francisco with open cabinets, light wood cabinets, concrete flooring and grey floors.
Medium sized contemporary gender neutral walk-in wardrobe in San Francisco with open cabinets, light wood cabinets, concrete flooring and grey floors.
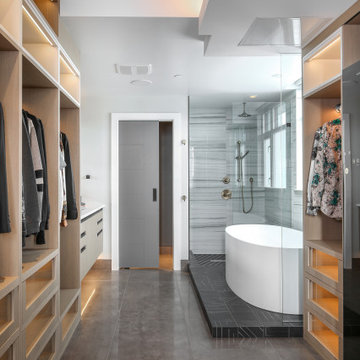
Design ideas for an expansive contemporary gender neutral walk-in wardrobe in Vancouver with glass-front cabinets, light wood cabinets, concrete flooring and black floors.
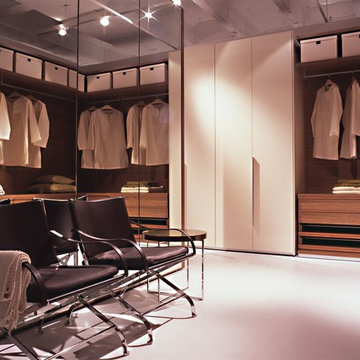
Italian Walk-In wooden closets organizer
Design ideas for a large modern gender neutral walk-in wardrobe in New York with flat-panel cabinets, light wood cabinets and concrete flooring.
Design ideas for a large modern gender neutral walk-in wardrobe in New York with flat-panel cabinets, light wood cabinets and concrete flooring.
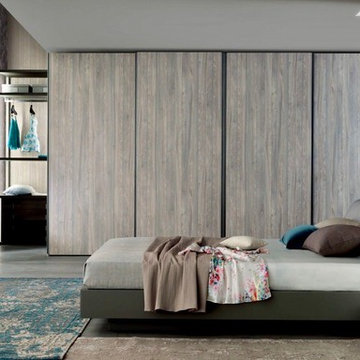
This is an example of a large contemporary gender neutral standard wardrobe in Miami with flat-panel cabinets, light wood cabinets, concrete flooring and grey floors.
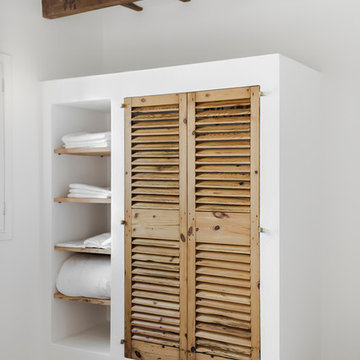
Inspiration for a small mediterranean gender neutral standard wardrobe in Barcelona with light wood cabinets, concrete flooring and louvered cabinets.
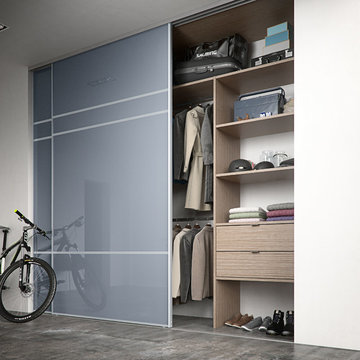
Simple and stunning. Bespoke sliding wardrobe with glass fronted doors and wood interiors. All our panels and shelves are 22mm thick. All drawers with latest fully extendable soft closing Blum runners.
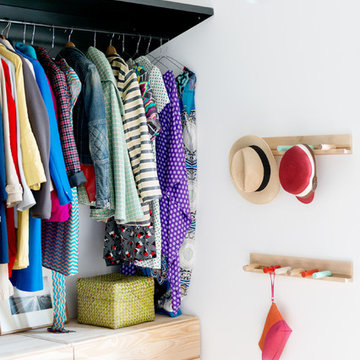
Marco Azzoni (foto) e Marta Meda (stylist)
Inspiration for a small industrial gender neutral walk-in wardrobe in Milan with open cabinets, concrete flooring, grey floors and light wood cabinets.
Inspiration for a small industrial gender neutral walk-in wardrobe in Milan with open cabinets, concrete flooring, grey floors and light wood cabinets.
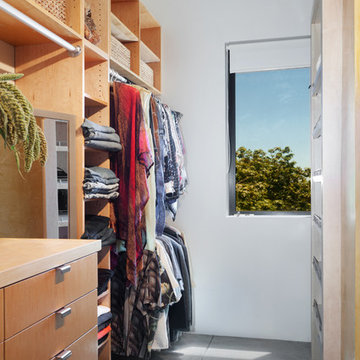
Reflex Imaging
Medium sized contemporary gender neutral walk-in wardrobe in San Francisco with light wood cabinets and concrete flooring.
Medium sized contemporary gender neutral walk-in wardrobe in San Francisco with light wood cabinets and concrete flooring.
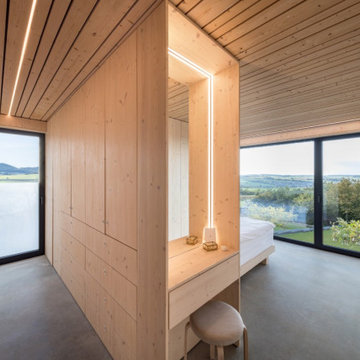
Inspiration for a medium sized modern walk-in wardrobe in Frankfurt with flat-panel cabinets, light wood cabinets, concrete flooring, grey floors and a wood ceiling.
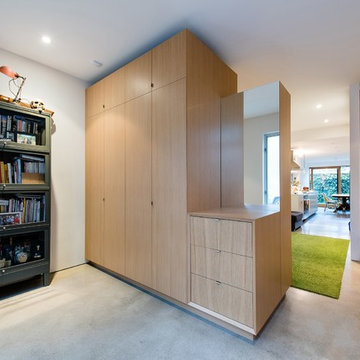
Small modern wardrobe in Toronto with flat-panel cabinets, light wood cabinets, concrete flooring and grey floors.
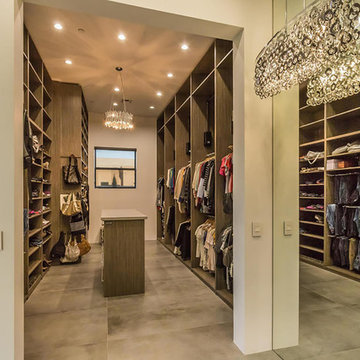
Photo of a large contemporary gender neutral walk-in wardrobe in Phoenix with flat-panel cabinets, light wood cabinets, concrete flooring and feature lighting.
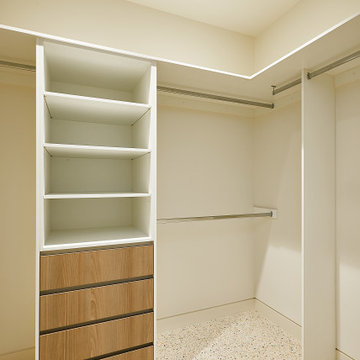
Expansive walk in robe offers a mix of hanging space, drawers and open shelving. The design is kept simple with white and warm neutral tones used to compliment the flooring. Every space has been filled to ensure maximum storage capacity.
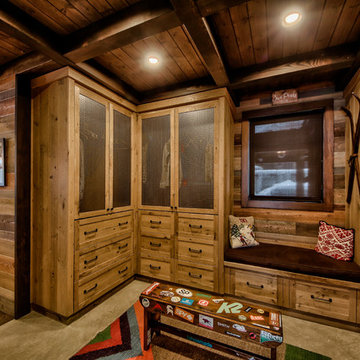
Dom Koric
Ski Dressing Area just off the Kitchen
Photo of a large rustic gender neutral dressing room in Vancouver with recessed-panel cabinets, light wood cabinets and concrete flooring.
Photo of a large rustic gender neutral dressing room in Vancouver with recessed-panel cabinets, light wood cabinets and concrete flooring.
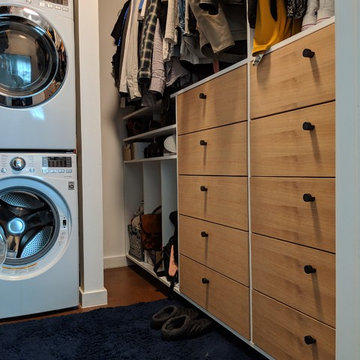
This is an example of a small modern gender neutral walk-in wardrobe in Austin with flat-panel cabinets, light wood cabinets, concrete flooring and brown floors.
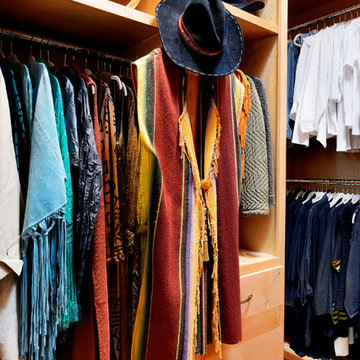
We built 24" deep boxes to really showcase the beauty of this walk-in closet. Taller hanging was installed for longer jackets and dusters, and short hanging for scarves. Custom-designed jewelry trays were added. Valet rods were mounted to help organize outfits and simplify packing for trips. A pair of antique benches makes the space inviting.
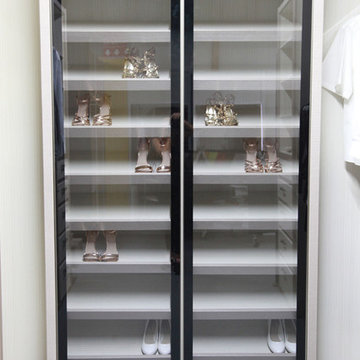
Inspiration for a large contemporary gender neutral walk-in wardrobe in Miami with glass-front cabinets, light wood cabinets, concrete flooring and grey floors.
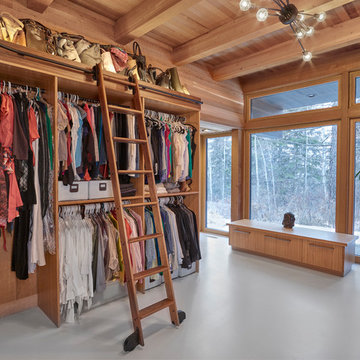
Photo of an expansive modern gender neutral dressing room in Edmonton with open cabinets, light wood cabinets, concrete flooring and grey floors.
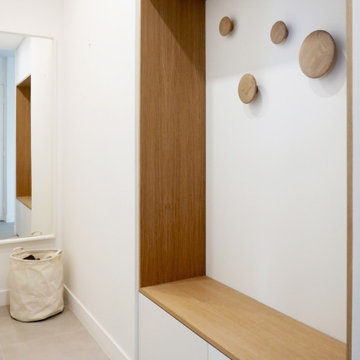
Rénovation partielle de ce grand appartement lumineux situé en bord de mer à La Ciotat. A la recherche d'un style contemporain, j'ai choisi de créer une harmonie chaleureuse et minimaliste en employant 3 matières principales : le blanc mat, le béton et le bois : résultat chic garanti !
Caractéristiques de cette décoration : Façades des meubles de cuisine bicolore en laque gris / grise et stratifié chêne. Plans de travail avec motif gris anthracite effet béton. Carrelage au sol en grand format effet béton ciré pour une touche minérale. Dans la suite parentale mélange de teintes blanc et bois pour une ambiance très sobre et lumineuse.
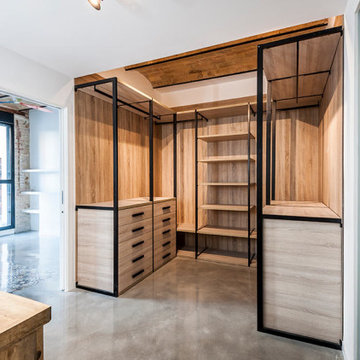
Photo of a large retro walk-in wardrobe in Valencia with light wood cabinets, concrete flooring, grey floors and exposed beams.
Wardrobe with Light Wood Cabinets and Concrete Flooring Ideas and Designs
1