Wardrobe with Light Wood Cabinets and Light Hardwood Flooring Ideas and Designs
Refine by:
Budget
Sort by:Popular Today
41 - 60 of 976 photos
Item 1 of 3
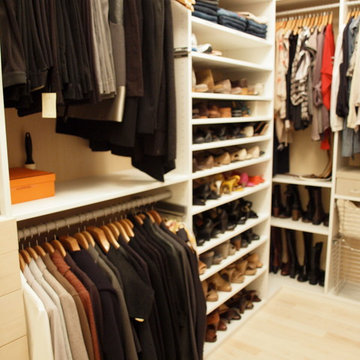
Closet design in collaboration with Transform Closets
Photo of a large contemporary gender neutral walk-in wardrobe in New York with light wood cabinets and light hardwood flooring.
Photo of a large contemporary gender neutral walk-in wardrobe in New York with light wood cabinets and light hardwood flooring.
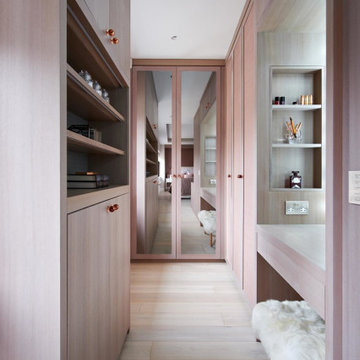
Beautiful dressing area with lots of clever storage. The joinery is in light ash grey veneer with copper handles and the end pair of wardrobe doors are mirrored for full length outfit appreciation. The fluffy stool is a playful finishing touch.
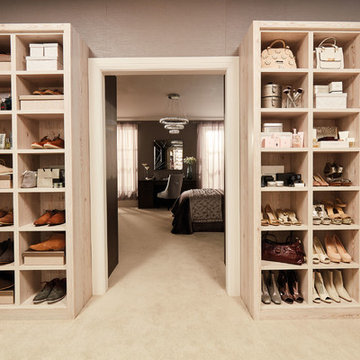
Transcending the boundaries of conventional bedroom storage, this exquisite dressing room has everything you could dream of and room for more. Every pair of shoes, every bracelet and necklace, every tie and cufflink all conveniently stored away. Hidden or on display, the choice is yours. From open shelving with integrated lights to pull out shoe racks with soft close mechanisms, you can have it all. When featured in our stunning White Larch finish, this dressing room is the epitome of indulgence.
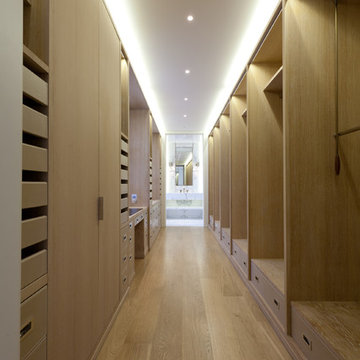
Hand crafted bespoke walk in wardrobe attached to the master bathroom.
Large modern walk-in wardrobe in London with light wood cabinets and light hardwood flooring.
Large modern walk-in wardrobe in London with light wood cabinets and light hardwood flooring.
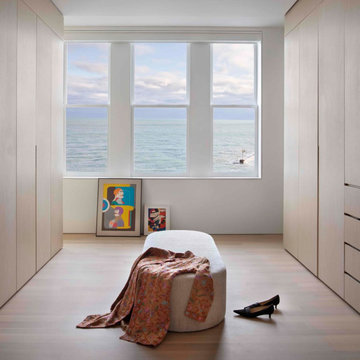
Experience urban sophistication meets artistic flair in this unique Chicago residence. Combining urban loft vibes with Beaux Arts elegance, it offers 7000 sq ft of modern luxury. Serene interiors, vibrant patterns, and panoramic views of Lake Michigan define this dreamy lakeside haven.
The primary closet features a custom ottoman and is designed to provide ample storage while maximizing the endless views.
---
Joe McGuire Design is an Aspen and Boulder interior design firm bringing a uniquely holistic approach to home interiors since 2005.
For more about Joe McGuire Design, see here: https://www.joemcguiredesign.com/
To learn more about this project, see here:
https://www.joemcguiredesign.com/lake-shore-drive
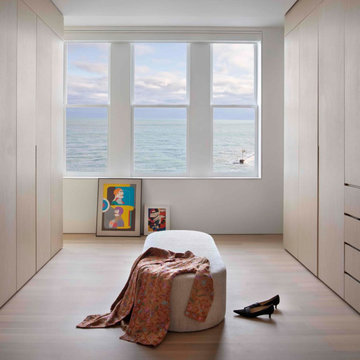
Experience urban sophistication meets artistic flair in this unique Chicago residence. Combining urban loft vibes with Beaux Arts elegance, it offers 7000 sq ft of modern luxury. Serene interiors, vibrant patterns, and panoramic views of Lake Michigan define this dreamy lakeside haven.
The primary closet features a custom ottoman and is designed to provide ample storage while maximizing the endless views.
---
Joe McGuire Design is an Aspen and Boulder interior design firm bringing a uniquely holistic approach to home interiors since 2005.
For more about Joe McGuire Design, see here: https://www.joemcguiredesign.com/
To learn more about this project, see here:
https://www.joemcguiredesign.com/lake-shore-drive
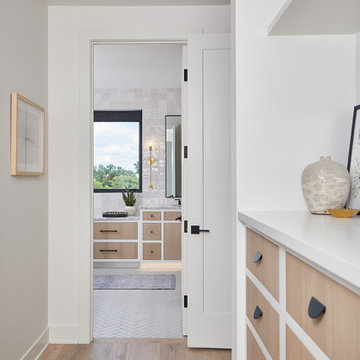
Photo of a medium sized contemporary gender neutral built-in wardrobe in Grand Rapids with flat-panel cabinets, light wood cabinets and light hardwood flooring.
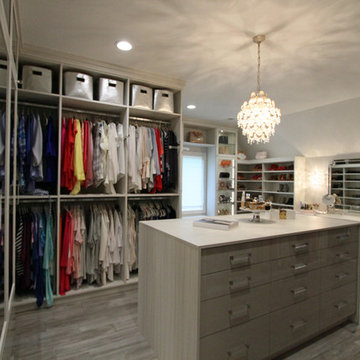
Large classic walk-in wardrobe for women in Detroit with glass-front cabinets, light wood cabinets, light hardwood flooring and grey floors.
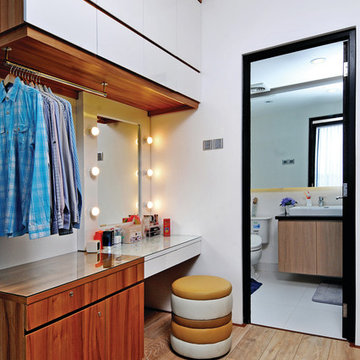
iDEA Magazine
Inspiration for a small contemporary gender neutral dressing room in Other with open cabinets, light wood cabinets and light hardwood flooring.
Inspiration for a small contemporary gender neutral dressing room in Other with open cabinets, light wood cabinets and light hardwood flooring.
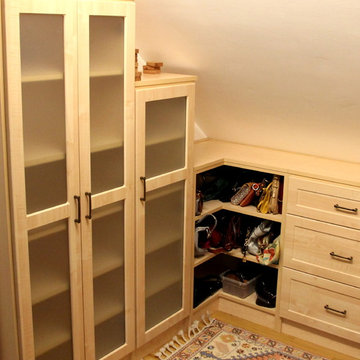
We took an awkward hall closet and designed the space to add extra storage. Keeping things alike all together is best for more organization.
Design ideas for a medium sized classic gender neutral walk-in wardrobe in Philadelphia with shaker cabinets, light wood cabinets and light hardwood flooring.
Design ideas for a medium sized classic gender neutral walk-in wardrobe in Philadelphia with shaker cabinets, light wood cabinets and light hardwood flooring.
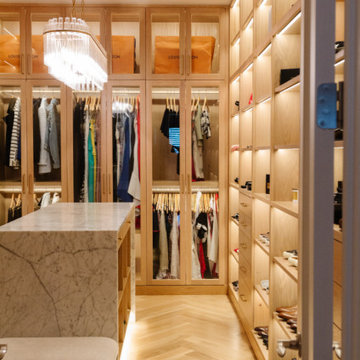
In this project, we had the joy of designing and renovating a home that embodies modern warmth, chic elegance, and an unmistakable luxurious feel, with a keen eye for detail throughout. Our goal was to bring our client's vision to life: a home perfect for both grand entertaining and the daily rhythms of family life. They dreamed of a welcoming space where friends could gather, share fine wines, and enjoy each other's company. Our highlight? Transforming an underutilized laundry room into an exquisite wine cellar. This exquisite space now proudly displays our client’s wine collection, creating the perfect backdrop for cozy gatherings as well as elegant entertainment.
The transformation of the primary closet into a daily luxury experience stands out, too. We designed it to highlight every item, from the most delicate sweaters to the most refined suits, giving the feel of a private boutique. And for the beloved pets of the family, we introduced a charming addition—a doggy shower in the revamped laundry room. This delightful feature simplifies pet care and injects a dose of happiness into the home. The butler’s pantry has also received a makeover, turning it into a stunning and practical area for meal preparation.
We're proud to have collaborated with our client to create a home that seamlessly blends stunning aesthetics with practical functionality, celebrating both the beauty of design and the comfort of living. This home stands as a testament to a lifestyle that values both special moments and everyday pleasures.
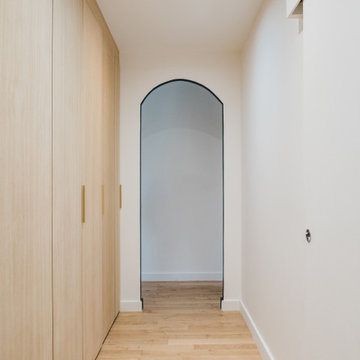
Direction Marseille pour découvrir un magnifique duplex de 180m² réalisé et conçu par notre agence Provence pour accueillir un couple et leur enfant en bas âge. Afin de répondre aux besoins et envies des clients, il était nécessaire d’ouvrir les espaces, d’apporter un maximum de luminosité, de créer des espaces de rangements et bien entendu de le moderniser.

Large dressing room in White Chocolate.
Photos by Denis
Photo of a large classic walk-in wardrobe for women in Other with light hardwood flooring, beige floors, recessed-panel cabinets and light wood cabinets.
Photo of a large classic walk-in wardrobe for women in Other with light hardwood flooring, beige floors, recessed-panel cabinets and light wood cabinets.
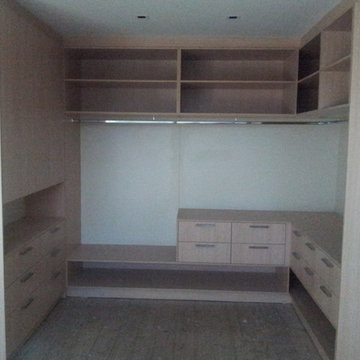
Design ideas for a medium sized modern gender neutral walk-in wardrobe in Melbourne with flat-panel cabinets, light wood cabinets and light hardwood flooring.
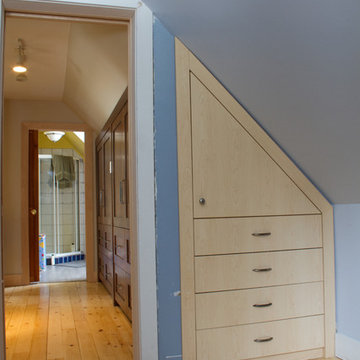
ANNE MG
This is an example of a small classic gender neutral dressing room in Ottawa with flat-panel cabinets, light wood cabinets and light hardwood flooring.
This is an example of a small classic gender neutral dressing room in Ottawa with flat-panel cabinets, light wood cabinets and light hardwood flooring.
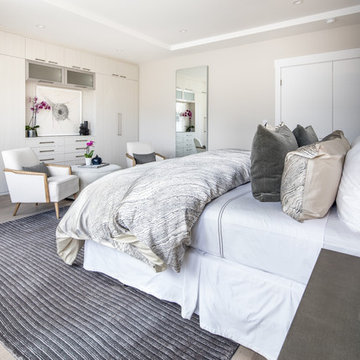
This is an example of a small contemporary gender neutral standard wardrobe in San Francisco with flat-panel cabinets, light wood cabinets, light hardwood flooring and brown floors.
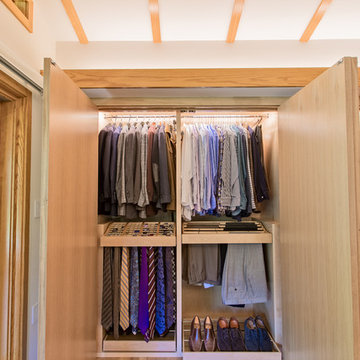
Custom closet cabinetry designed by Meadowlark Design+Build.
Architect: Dawn Zuber, Studio Z
Photo: Sean Carter
Photo of a medium sized classic standard wardrobe for men in Detroit with open cabinets, light wood cabinets, light hardwood flooring and beige floors.
Photo of a medium sized classic standard wardrobe for men in Detroit with open cabinets, light wood cabinets, light hardwood flooring and beige floors.
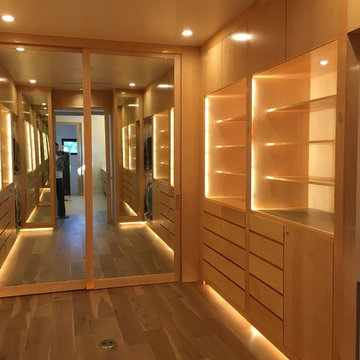
Inspiration for an expansive contemporary gender neutral walk-in wardrobe in Los Angeles with flat-panel cabinets, light wood cabinets and light hardwood flooring.
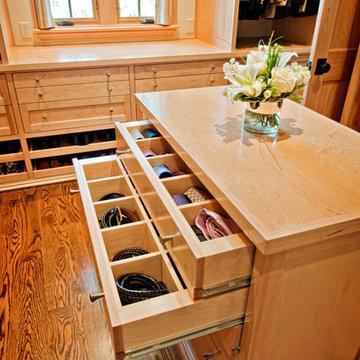
Wiff Harmer
This is an example of an expansive classic dressing room for men in Nashville with shaker cabinets, light wood cabinets and light hardwood flooring.
This is an example of an expansive classic dressing room for men in Nashville with shaker cabinets, light wood cabinets and light hardwood flooring.
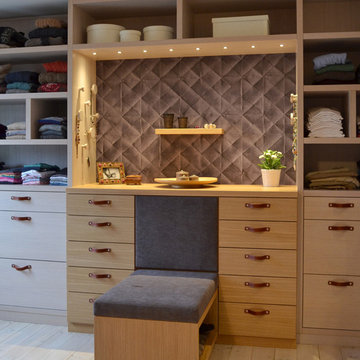
Large traditional dressing room for women in Hamburg with flat-panel cabinets, light wood cabinets and light hardwood flooring.
Wardrobe with Light Wood Cabinets and Light Hardwood Flooring Ideas and Designs
3