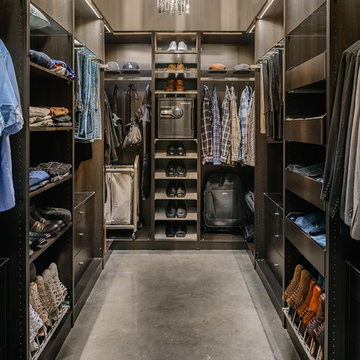Wardrobe with Limestone Flooring and Concrete Flooring Ideas and Designs
Refine by:
Budget
Sort by:Popular Today
1 - 20 of 679 photos
Item 1 of 3

This is an example of a midcentury gender neutral walk-in wardrobe in Sacramento with flat-panel cabinets, white cabinets, concrete flooring and grey floors.
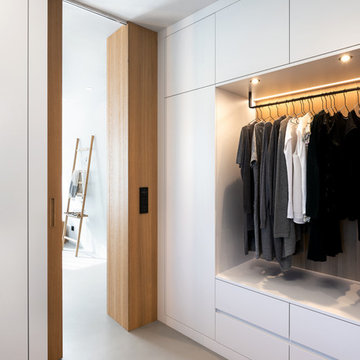
Photo of a scandi gender neutral walk-in wardrobe in Munich with flat-panel cabinets, white cabinets, concrete flooring and grey floors.
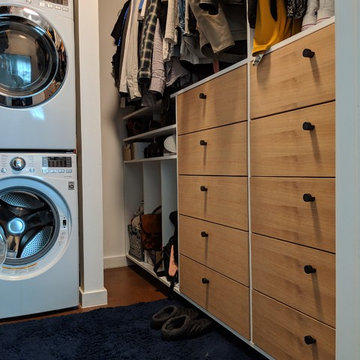
This is an example of a small modern gender neutral walk-in wardrobe in Austin with flat-panel cabinets, light wood cabinets, concrete flooring and brown floors.

A custom walk-in with the exact location, size and type of storage that TVCI's customer desired. The benefit of hiring a custom cabinet maker.
Inspiration for a large contemporary gender neutral walk-in wardrobe in Dallas with raised-panel cabinets, white cabinets, grey floors and limestone flooring.
Inspiration for a large contemporary gender neutral walk-in wardrobe in Dallas with raised-panel cabinets, white cabinets, grey floors and limestone flooring.
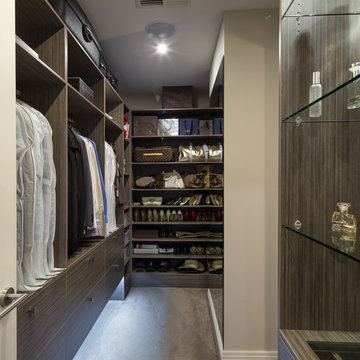
HIA Town House/Development Project of the Year 2012
Design ideas for a contemporary gender neutral walk-in wardrobe in Adelaide with flat-panel cabinets, dark wood cabinets, concrete flooring and grey floors.
Design ideas for a contemporary gender neutral walk-in wardrobe in Adelaide with flat-panel cabinets, dark wood cabinets, concrete flooring and grey floors.

"When I first visited the client's house, and before seeing the space, I sat down with my clients to understand their needs. They told me they were getting ready to remodel their bathroom and master closet, and they wanted to get some ideas on how to make their closet better. The told me they wanted to figure out the closet before they did anything, so they presented their ideas to me, which included building walls in the space to create a larger master closet. I couldn't visual what they were explaining, so we went to the space. As soon as I got in the space, it was clear to me that we didn't need to build walls, we just needed to have the current closets torn out and replaced with wardrobes, create some shelving space for shoes and build an island with drawers in a bench. When I proposed that solution, they both looked at me with big smiles on their faces and said, 'That is the best idea we've heard, let's do it', then they asked me if I could design the vanity as well.
"I used 3/4" Melamine, Italian walnut, and Donatello thermofoil. The client provided their own countertops." - Leslie Klinck, Designer
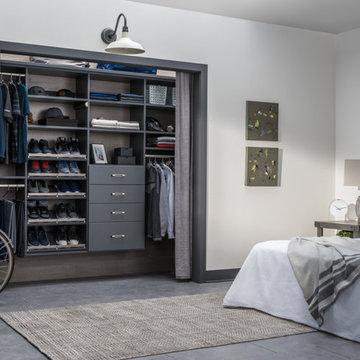
Design ideas for a small contemporary gender neutral standard wardrobe in Detroit with grey cabinets, concrete flooring and beige floors.
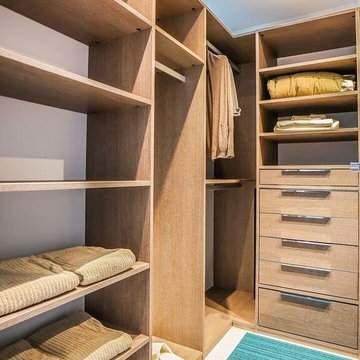
Custom designed closet.
www.boudreauxdesignstudio.com
Facebook: @boudreauxdesignstudio
Instagram: @boudreauxdesignstudio
Inspiration for a large contemporary gender neutral walk-in wardrobe in Miami with flat-panel cabinets, medium wood cabinets and concrete flooring.
Inspiration for a large contemporary gender neutral walk-in wardrobe in Miami with flat-panel cabinets, medium wood cabinets and concrete flooring.
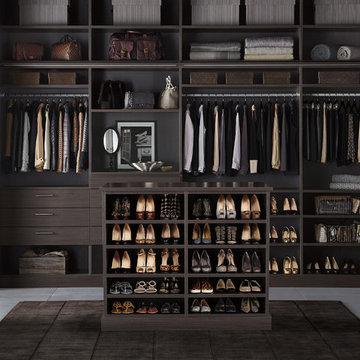
TCS Closets
Master closet in Ebony with smooth-front drawers and solid and tempered glass doors, brushed nickel hardware, integrated lighting and customizable island.
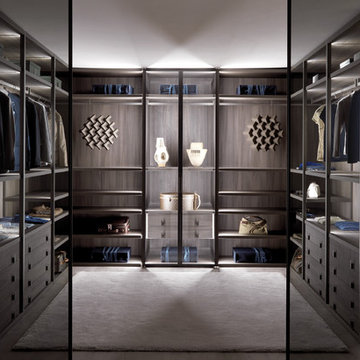
A brand new walk in wardrobe design called 'Palo Alto'. This system uses metal frames with integrated lighting on the reverse. Its a light airy approach to walk in wardrobes, with a fresh new approach to an ever popular system.
We also have the ability to add glass hinged doors effortlessly should you wish to keep the dust off a particular compartment.
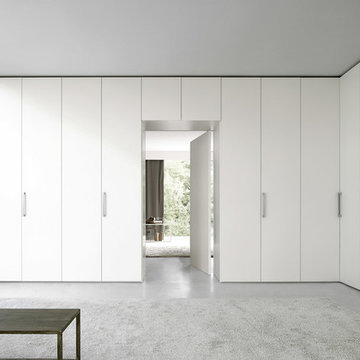
Large modern gender neutral standard wardrobe in New York with flat-panel cabinets, white cabinets and concrete flooring.
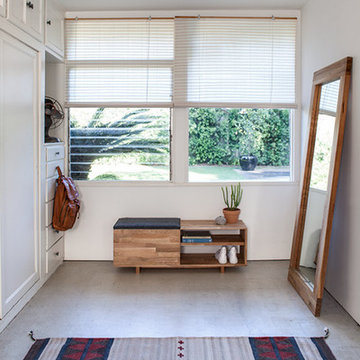
Expertly crafted using the highest quality English Walnut, the LAXseries Storage Bench is sleek and sophisticated. It incorporates a comfortable and convenient sliding padded seat to conceal a spacious storage compartment within. The two shelves make for an excellent location to store footwear, sunblock, umbrella or anything you’ll need before heading out the door.
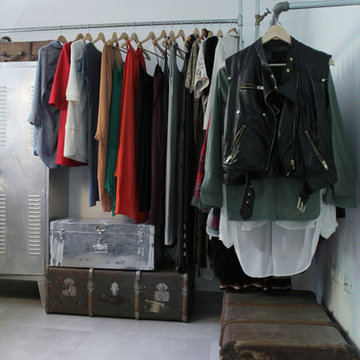
Photo: Esther Hershcovic © 2014 Houzz
Inspiration for an industrial walk-in wardrobe in Other with open cabinets and concrete flooring.
Inspiration for an industrial walk-in wardrobe in Other with open cabinets and concrete flooring.
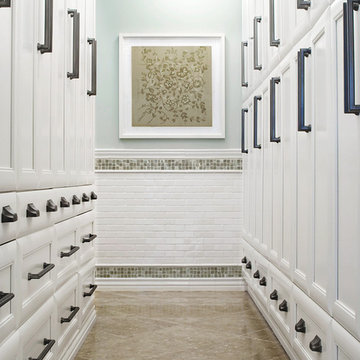
This crisp hallway to a master bath is designed for ample, closet-like storage; it incorporates its owner’s favorite color, beginning with the aqua blue ceiling and square glass tile. White trim and molding add to the space’s crisp feel, complemented by surface mount pewter lighting, pewter hardware, white cabinets and seagrass limestone flooring tile.

Photo of a medium sized contemporary gender neutral dressing room in Salt Lake City with glass-front cabinets, grey cabinets, concrete flooring and grey floors.
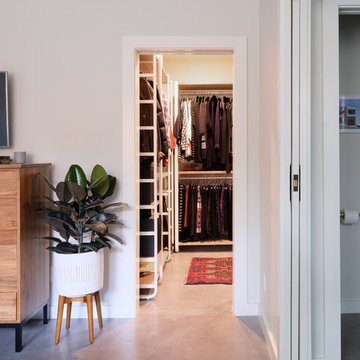
Photography & Styling: Sarah E Owen https://sarahowenstudio.com/
Medium sized contemporary gender neutral walk-in wardrobe in San Francisco with open cabinets, light wood cabinets, concrete flooring and grey floors.
Medium sized contemporary gender neutral walk-in wardrobe in San Francisco with open cabinets, light wood cabinets, concrete flooring and grey floors.
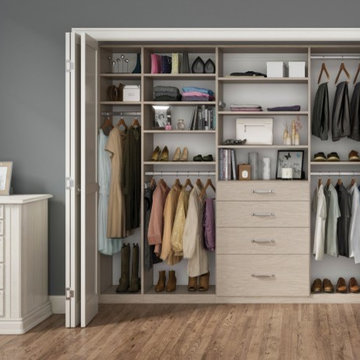
Photo courtesy of California Closets
Photo of a traditional gender neutral standard wardrobe in Los Angeles with flat-panel cabinets, white cabinets and concrete flooring.
Photo of a traditional gender neutral standard wardrobe in Los Angeles with flat-panel cabinets, white cabinets and concrete flooring.
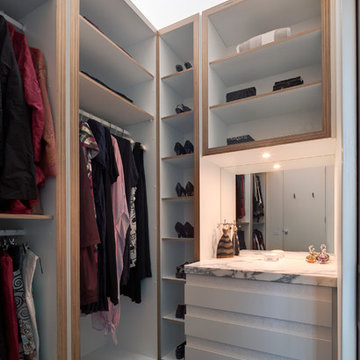
The walk in wardrobe provides ample and neatly ordered storage. Photo by Peter Bennetts
Design ideas for a small contemporary walk-in wardrobe for women in Melbourne with flat-panel cabinets, white cabinets and concrete flooring.
Design ideas for a small contemporary walk-in wardrobe for women in Melbourne with flat-panel cabinets, white cabinets and concrete flooring.

Ce studio multifonction de 22m² a été pensé dans les moindres détails. Totalement optimisé, il s’adapte aux besoins du locataire. A la fois lieu de vie et de travail, l’utilisateur module l’espace à souhait et en toute simplicité. La cuisine, installée sur une estrade, dissimule à la fois les réseaux techniques ainsi que le lit double monté sur roulettes. Autre astuce : le plan de travail escamotable permet d’accueillir deux couverts supplémentaires. Le choix s’est porté sur des tons clairs associés à un contreplaqué bouleau. La salle d’eau traitée en une boite colorée vient contraster avec le reste du studio et apporte une touche de vitalité à l’ensemble. Le jeu des lignes ajoute une vibration et une esthétique à l’espace.
Collaboration : Batiik Studio. Photos : Bertrand Fompeyrine
Wardrobe with Limestone Flooring and Concrete Flooring Ideas and Designs
1
