Wardrobe with Lino Flooring and Concrete Flooring Ideas and Designs
Refine by:
Budget
Sort by:Popular Today
101 - 120 of 604 photos
Item 1 of 3
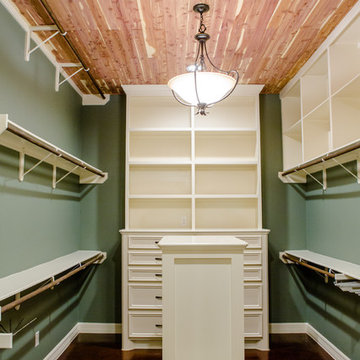
Design ideas for a medium sized walk-in wardrobe for women in Houston with open cabinets, white cabinets and concrete flooring.
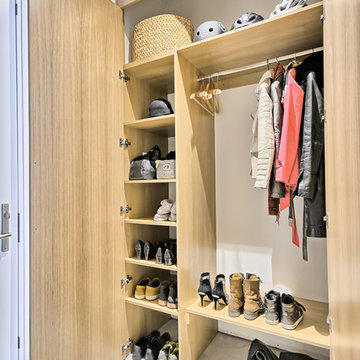
This is an example of a small traditional gender neutral standard wardrobe in Montreal with flat-panel cabinets, light wood cabinets and concrete flooring.
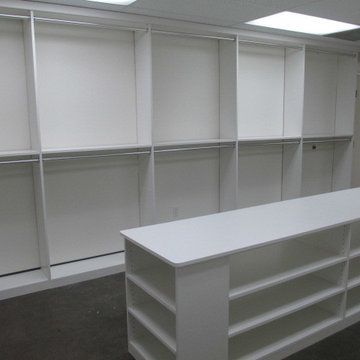
In this case, we were called in to provide functional and clean shelving and fixtures in a raw retail space or Nordstrom Rack. We used white composite to provide a clean, durable and easy to maintain look.
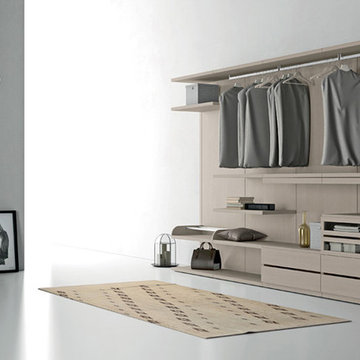
Inspiration for a medium sized modern gender neutral walk-in wardrobe in New York with medium wood cabinets and concrete flooring.
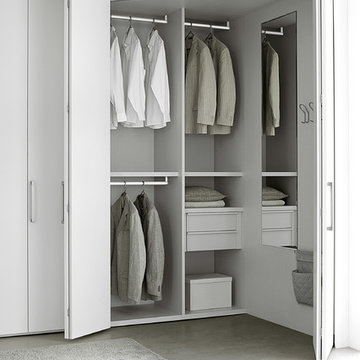
Inspiration for a large modern gender neutral standard wardrobe in New York with flat-panel cabinets, white cabinets and concrete flooring.
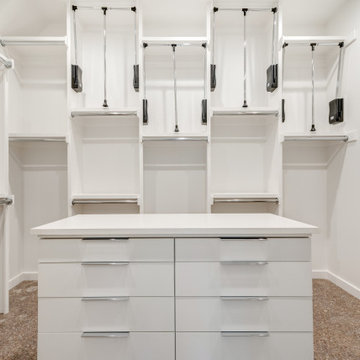
Design ideas for a modern gender neutral walk-in wardrobe in Dallas with flat-panel cabinets, white cabinets, concrete flooring and grey floors.
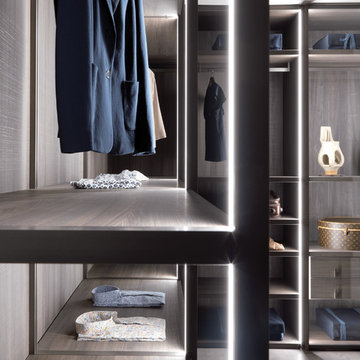
A brand new walk in wardrobe design called 'Palo Alto'. This system uses metal frames with integrated lighting on the reverse. Its a light airy approach to walk in wardrobes, with a fresh new approach to an ever popular system.
We also have the ability to add glass hinged doors effortlessly should you wish to keep the dust off a particular compartment.
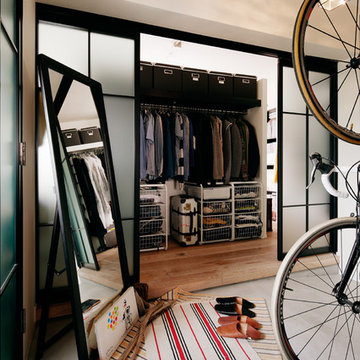
Photo Ishida Atsushi
Photo of an industrial wardrobe in Other with concrete flooring and grey floors.
Photo of an industrial wardrobe in Other with concrete flooring and grey floors.
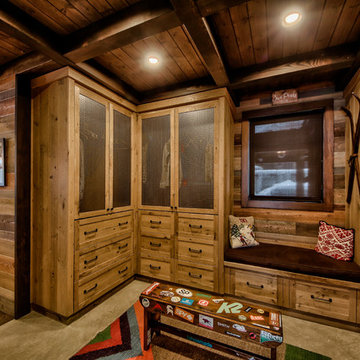
Dom Koric
Ski Dressing Area just off the Kitchen
Photo of a large rustic gender neutral dressing room in Vancouver with recessed-panel cabinets, light wood cabinets and concrete flooring.
Photo of a large rustic gender neutral dressing room in Vancouver with recessed-panel cabinets, light wood cabinets and concrete flooring.
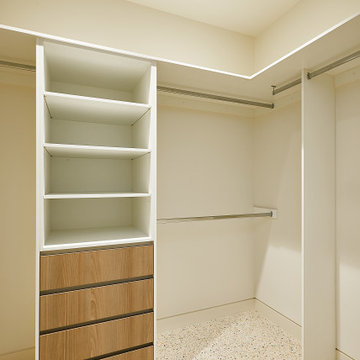
Expansive walk in robe offers a mix of hanging space, drawers and open shelving. The design is kept simple with white and warm neutral tones used to compliment the flooring. Every space has been filled to ensure maximum storage capacity.
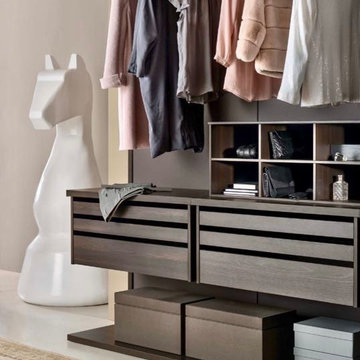
Design ideas for a large contemporary gender neutral walk-in wardrobe in Miami with open cabinets, brown cabinets, concrete flooring and grey floors.
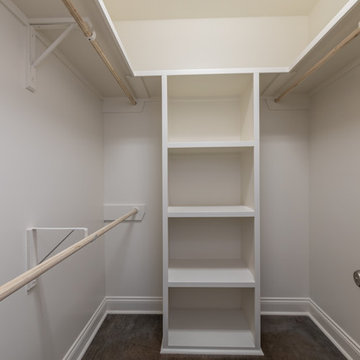
Inspiration for a medium sized country gender neutral walk-in wardrobe in New Orleans with concrete flooring and brown floors.
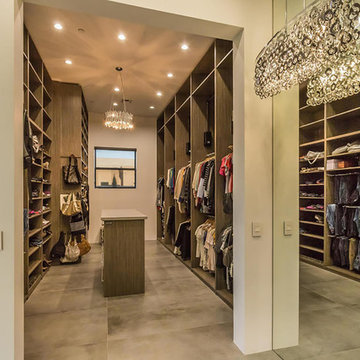
Photo of a large contemporary gender neutral walk-in wardrobe in Phoenix with flat-panel cabinets, light wood cabinets, concrete flooring and feature lighting.
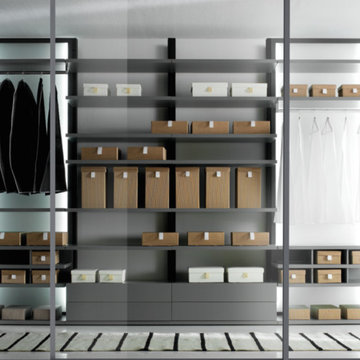
This is an example of a large modern gender neutral walk-in wardrobe in Los Angeles with flat-panel cabinets, grey cabinets and lino flooring.
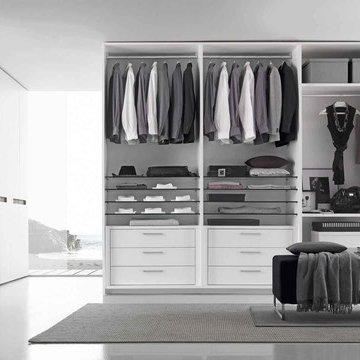
Manufactured by Presotto. A structure and interior accessories in Bianco melamine with glass shelves and drawer packs. Handles are finished in aluminum. Powered by AAA battery are led lights and sensors.
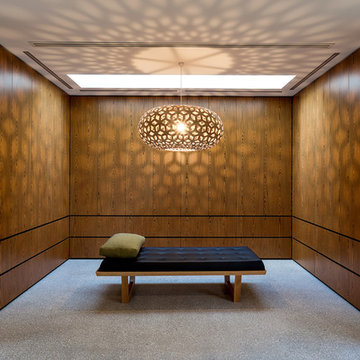
Custom designed robe in master bedroom features caramel veneer cabinetry, a feature light designed by David Trubridge and day bed.
Sarah Wood Photography
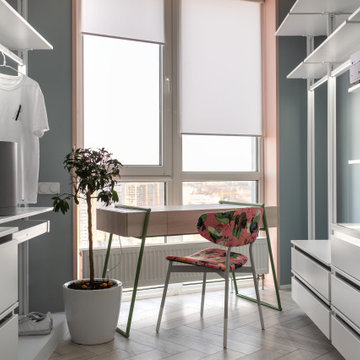
При реализации проекта мы изменили некоторые цветовые акценты на очень интересный оттенок кораллового 2019 года. Он одновременно и яркий, и не вызывающий, отлично сочетается как с серыми тонами, так и с ярким муралом на стене от Маши Ревы и принтом на обивке стульев от Йовы Ягер, разработанным совместно с художницей Настей Птичек в рамках социального проекта "Жили-Були". Хорошо, что хозяйка квартиры разделила нашу любовь к этим иллюстрациям, а также обладает ярким внутренним миром, потому что мы разыгрались не на шутку! В проекте дизайна этого не было, но, кажется, именно такие моменты создают особый дух. Кстати, на стене нарисованы владелица квартиры с друзьями!
Напольное покрытие в прихожей, на кухне в в гостиной зоне — покрытие Terazzo с вкраплениями в виде камушков кораллового и темно-зеленого цвета.
Основной связующей фишкой дизайна являются округленные формы, которые можно проследить во всех помещениях квартиры! Главная изюминка кухни — раковина и сушка, которые в любой момент можно закрыть (или спрятать) раздвижной системой!
Вся зона готовки вынесена на островок со столешницей из кварца — там плита и вытяжка над ней. Остров плавно переходит в обеденную зону с барными стульями от украинских дизайнеров. Кстати, освещение по всей квартире также преимущественно полностью от украинского производителя Fild! Стандартные белые оконные рамы мы решили разнообразить откосами того самого необычного кораллового оттенка. Окна как будто выступают за пределы квартиры за счет этих самых откосов.
Диван — большой цветной модульный конструктор для дружеских вечерних посиделок! Невесомая зеркальная тумба под плазмой перенимает оттенок бетона и практически сливается со стеной (невидимка? хамелеон?). Книжный шкаф выкрашен в тон стены, чтобы не создавать нагромождение. Рядом с ним есть высоченные двери скрытого монтажа, ведущие в ванную комнату! Кстати, такой вид монтажа очень «облегчает» любой дизайн и не отвлекает на себя внимание.
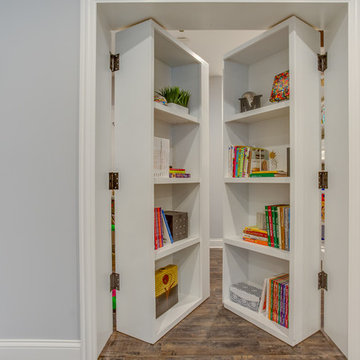
This is an example of a large classic gender neutral walk-in wardrobe in Chicago with open cabinets, concrete flooring and grey floors.
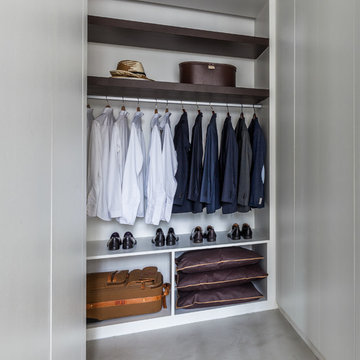
Ludo Martin
Photo of a medium sized contemporary walk-in wardrobe for men in Paris with open cabinets, concrete flooring, white cabinets and grey floors.
Photo of a medium sized contemporary walk-in wardrobe for men in Paris with open cabinets, concrete flooring, white cabinets and grey floors.
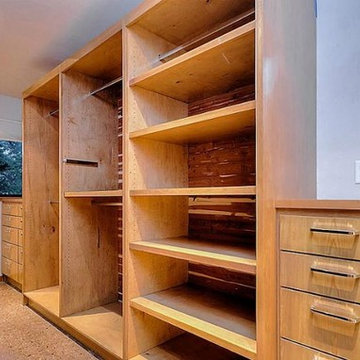
This Modern Bungalow is extremely energy efficient. The use of cypress wood, cedar, marble, travertine, and stone throughout the home is spectacular. Lutron lighting and safe entry system, tankless water heaters,4-zone air conditioning with ultra violet filter, cedar closets, floor to ceiling windows,Lifesource water filtration. Native Texas, water smart landscaping includes plantings of native perennials, ornamentals and trees, a herbal kitchen garden, and much more.
Wardrobe with Lino Flooring and Concrete Flooring Ideas and Designs
6