Wardrobe
Refine by:
Budget
Sort by:Popular Today
1 - 20 of 102 photos
Item 1 of 3
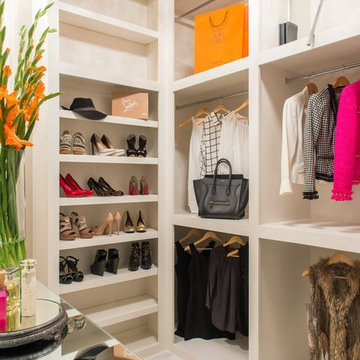
Michael Hunter
Design ideas for a classic walk-in wardrobe for women in Houston with open cabinets, white cabinets, marble flooring and white floors.
Design ideas for a classic walk-in wardrobe for women in Houston with open cabinets, white cabinets, marble flooring and white floors.

The "hers" master closet is bathed in natural light and boasts custom leaded glass french doors, completely custom cabinets, a makeup vanity, towers of shoe glory, a dresser island, Swarovski crystal cabinet pulls...even custom vent covers.
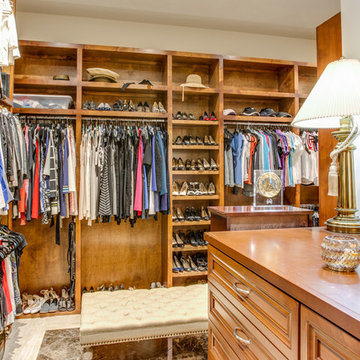
Four Walls Photography
Photo of a large classic dressing room for women in Austin with raised-panel cabinets, medium wood cabinets, marble flooring and white floors.
Photo of a large classic dressing room for women in Austin with raised-panel cabinets, medium wood cabinets, marble flooring and white floors.
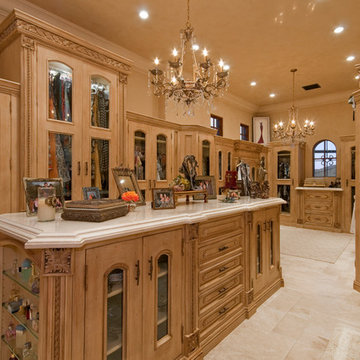
This Italian Villa Master Closet features light wood glass cabinets. A built-in island sits in the center for added storage and counterspace.
This is an example of an expansive mediterranean dressing room for women in Phoenix with glass-front cabinets, light wood cabinets, marble flooring and multi-coloured floors.
This is an example of an expansive mediterranean dressing room for women in Phoenix with glass-front cabinets, light wood cabinets, marble flooring and multi-coloured floors.

A walk-in closet is a luxurious and practical addition to any home, providing a spacious and organized haven for clothing, shoes, and accessories.
Typically larger than standard closets, these well-designed spaces often feature built-in shelves, drawers, and hanging rods to accommodate a variety of wardrobe items.
Ample lighting, whether natural or strategically placed fixtures, ensures visibility and adds to the overall ambiance. Mirrors and dressing areas may be conveniently integrated, transforming the walk-in closet into a private dressing room.
The design possibilities are endless, allowing individuals to personalize the space according to their preferences, making the walk-in closet a functional storage area and a stylish retreat where one can start and end the day with ease and sophistication.
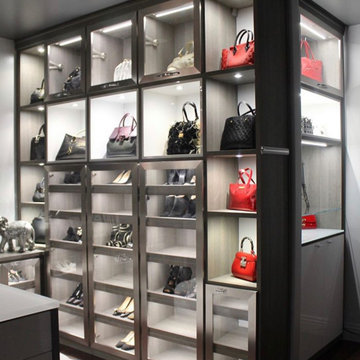
Lighted open display cubbies and cabinets with framed glass doors for her collection of designer shoes and handbags.
Inspiration for a large scandi walk-in wardrobe for women in Miami with glass-front cabinets, light wood cabinets, marble flooring and beige floors.
Inspiration for a large scandi walk-in wardrobe for women in Miami with glass-front cabinets, light wood cabinets, marble flooring and beige floors.
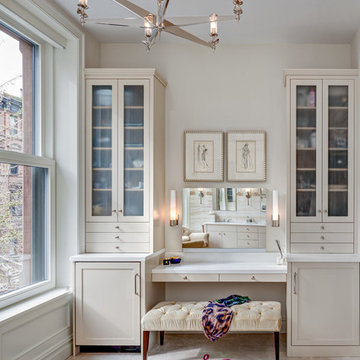
Photo of an expansive traditional dressing room for women in New York with shaker cabinets, beige cabinets and marble flooring.
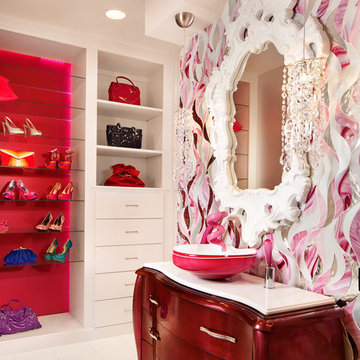
Boutique Bath and dressing room
Photo by Casey Dunn
Photo of a large contemporary dressing room for women in Austin with flat-panel cabinets, white cabinets and marble flooring.
Photo of a large contemporary dressing room for women in Austin with flat-panel cabinets, white cabinets and marble flooring.
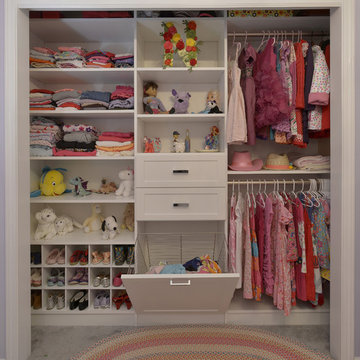
Design ideas for a medium sized traditional standard wardrobe for women in New York with open cabinets, white cabinets, marble flooring and beige floors.
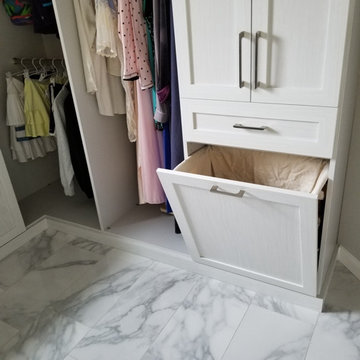
We designed this beautiful dressing area to transition into my client's new renovated glam Master Bathroom. With a grey and white palette this calming space is the perfect place to start and end your day!

This is an example of a traditional dressing room for women in Nashville with open cabinets, white cabinets, grey floors, marble flooring and feature lighting.
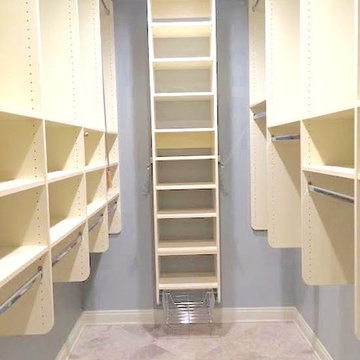
Richard Creative (photo credits)
This is an example of a large traditional walk-in wardrobe for women in New Orleans with open cabinets, white cabinets and marble flooring.
This is an example of a large traditional walk-in wardrobe for women in New Orleans with open cabinets, white cabinets and marble flooring.
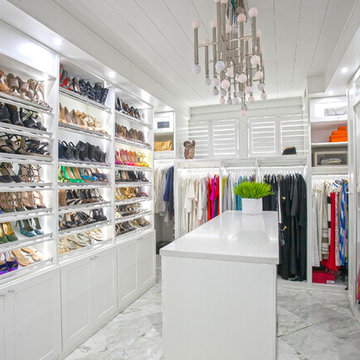
Photograph by Margaret Rambo
For more information about the closet system, call California Closets at (843) 762-7980 or visit californiaclosets.com.
For more information about the design and organization, call The Well Coiffed Closet at (843) 860-5410 or visit wellcoiffedcloset.com.
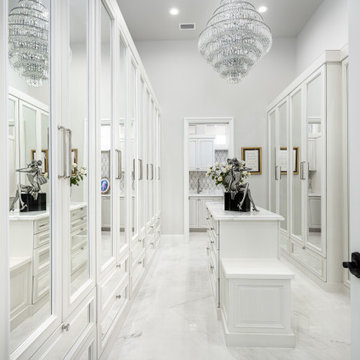
We love this master closet's sparkling chandeliers and marble floor.
Inspiration for an expansive modern walk-in wardrobe for women in Phoenix with glass-front cabinets, white cabinets, marble flooring, white floors and a coffered ceiling.
Inspiration for an expansive modern walk-in wardrobe for women in Phoenix with glass-front cabinets, white cabinets, marble flooring, white floors and a coffered ceiling.
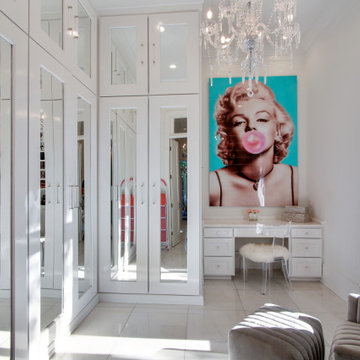
Sofia Joelsson Design, Interior Design Services. Master Closet, two story New Orleans new construction. Marble Floors, Large baseboards, wainscot, Make-up Desk, Chandelier, Pop Art, Seating Area, mirrored doors
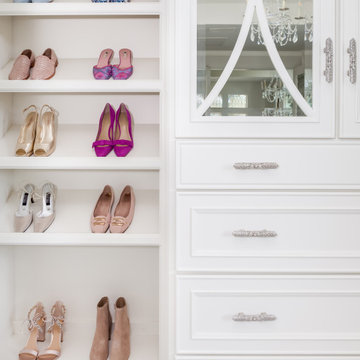
The "hers" master closet is bathed in natural light and boasts custom leaded glass french doors, completely custom cabinets, a makeup vanity, towers of shoe glory, a dresser island, Swarovski crystal cabinet pulls...even custom vent covers.
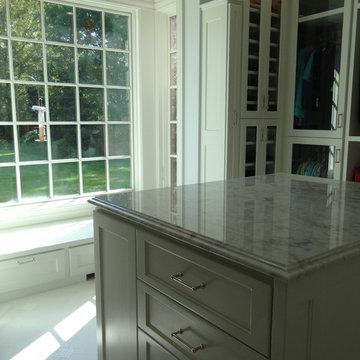
Thank you Alan Simonini Builders.
Inspiration for a large classic dressing room for women in Charlotte with shaker cabinets, white cabinets and marble flooring.
Inspiration for a large classic dressing room for women in Charlotte with shaker cabinets, white cabinets and marble flooring.
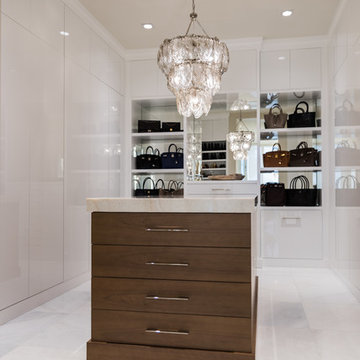
Robert Madrid Photography
Photo of a large shabby-chic style walk-in wardrobe for women in Miami with flat-panel cabinets, marble flooring, white cabinets and white floors.
Photo of a large shabby-chic style walk-in wardrobe for women in Miami with flat-panel cabinets, marble flooring, white cabinets and white floors.
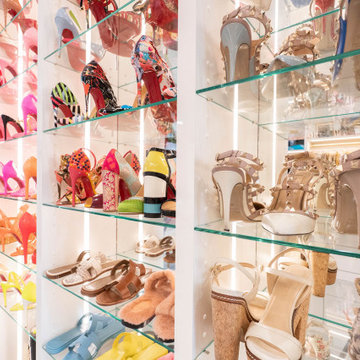
A walk-in closet is a luxurious and practical addition to any home, providing a spacious and organized haven for clothing, shoes, and accessories.
Typically larger than standard closets, these well-designed spaces often feature built-in shelves, drawers, and hanging rods to accommodate a variety of wardrobe items.
Ample lighting, whether natural or strategically placed fixtures, ensures visibility and adds to the overall ambiance. Mirrors and dressing areas may be conveniently integrated, transforming the walk-in closet into a private dressing room.
The design possibilities are endless, allowing individuals to personalize the space according to their preferences, making the walk-in closet a functional storage area and a stylish retreat where one can start and end the day with ease and sophistication.
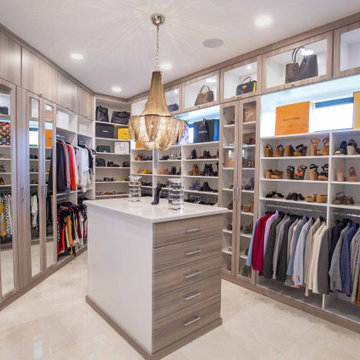
My client wanted her closet to look like a boutique - Mission Accomplished!
Pro Photography by V SANDS PHOTOGRAPHY
Design ideas for an expansive contemporary walk-in wardrobe for women in Miami with glass-front cabinets, medium wood cabinets, marble flooring and beige floors.
Design ideas for an expansive contemporary walk-in wardrobe for women in Miami with glass-front cabinets, medium wood cabinets, marble flooring and beige floors.
1