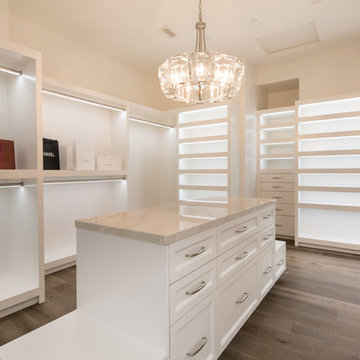Wardrobe with Medium Hardwood Flooring and Grey Floors Ideas and Designs
Refine by:
Budget
Sort by:Popular Today
1 - 20 of 153 photos
Item 1 of 3

Small traditional gender neutral standard wardrobe in Omaha with grey floors, medium hardwood flooring, open cabinets and white cabinets.
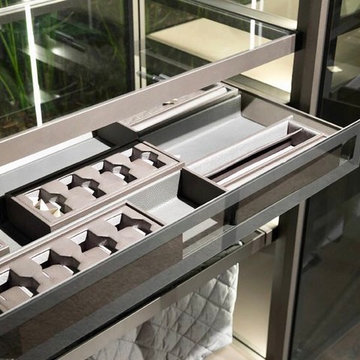
Photo of a large contemporary gender neutral walk-in wardrobe in Miami with flat-panel cabinets, brown cabinets, medium hardwood flooring and grey floors.
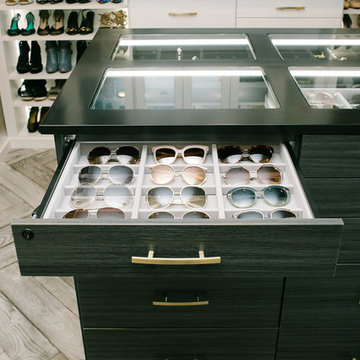
Photo of an expansive classic gender neutral walk-in wardrobe in Sacramento with flat-panel cabinets, white cabinets, medium hardwood flooring and grey floors.

The homeowner wanted this bonus room area to function as additional storage and create a boutique dressing room for their daughter since she only had smaller reach in closets in her bedroom area. The project was completed using a white melamine and traditional raised panel doors. The design includes double hanging sections, shoe & boot storage, upper ‘cubbies’ for extra storage or a decorative display area, a wall length of drawers with a window bench and a vanity sitting area. The design is completed with fluted columns, large crown molding, and decorative applied end panels. The full length mirror was a must add for wardrobe checks.
Designed by Marcia Spinosa for Closet Organizing Systems
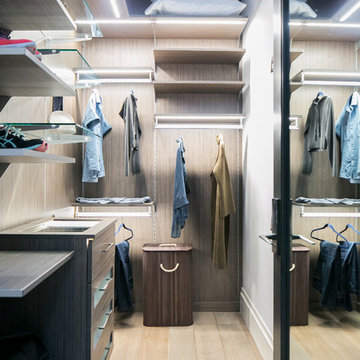
Small Closet Organization
Interior Design Firm, Robeson Design
Closet Factory (Denver)
Contractor, Earthwood Custom Remodeling, Inc.
Cabinetry, Exquisite Kitchen Design (Denver)
Photos by Ryan Garvin
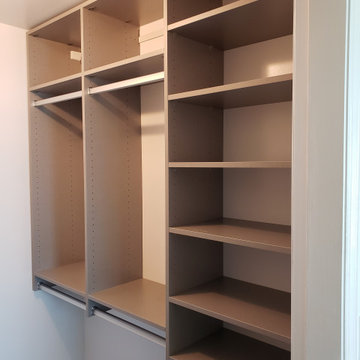
The client wanted a custom built walk-in closet that maximized the space available.
Design ideas for a small classic walk-in wardrobe for men in Other with flat-panel cabinets, grey cabinets, medium hardwood flooring and grey floors.
Design ideas for a small classic walk-in wardrobe for men in Other with flat-panel cabinets, grey cabinets, medium hardwood flooring and grey floors.
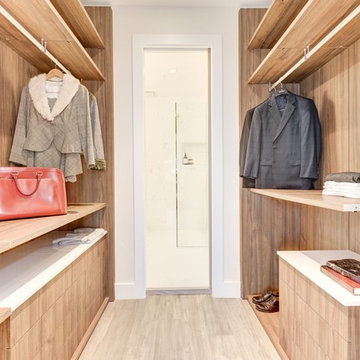
The spacious walk-in closet in the American walnut offers enough space for any and all clothes and other accessories.
Medium sized modern walk-in wardrobe in DC Metro with medium hardwood flooring and grey floors.
Medium sized modern walk-in wardrobe in DC Metro with medium hardwood flooring and grey floors.

Inspiration for a medium sized farmhouse built-in wardrobe in Nashville with flat-panel cabinets, white cabinets, medium hardwood flooring and grey floors.
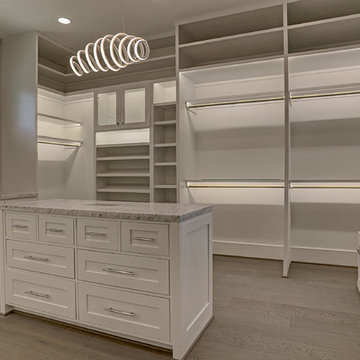
This fully lit, expansive master closet provides an amazing utilization of space with almost endless storage options. Even a charging station and outlet on the island.
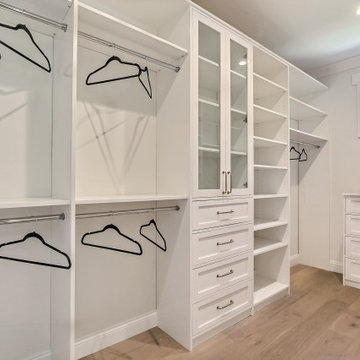
Craftsman Style Residence New Construction 2021
3000 square feet, 4 Bedroom, 3-1/2 Baths
Photo of a medium sized traditional gender neutral walk-in wardrobe in San Francisco with shaker cabinets, white cabinets, medium hardwood flooring and grey floors.
Photo of a medium sized traditional gender neutral walk-in wardrobe in San Francisco with shaker cabinets, white cabinets, medium hardwood flooring and grey floors.
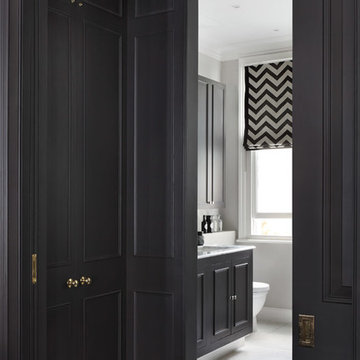
Walk-through wardrobe. By completely opening up the first floor of the previous cramped bedroom, it allowed Catherine Wilman Interiors to be creative with the layout.
The result was a panelled walk-in wardrobe area from the master bedroom through to the en suite.
Each wardrobe was tailor-made to the clients' belongings. Every design detail was considered, from hanging rail heights to the exterior door mouldings.
The project has been shortlisted for the International Design and Architecture Awards 2019.
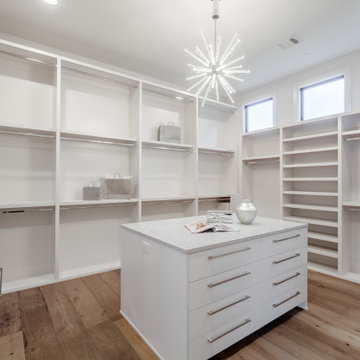
Inspiration for a large modern gender neutral walk-in wardrobe in Dallas with flat-panel cabinets, white cabinets, medium hardwood flooring and grey floors.
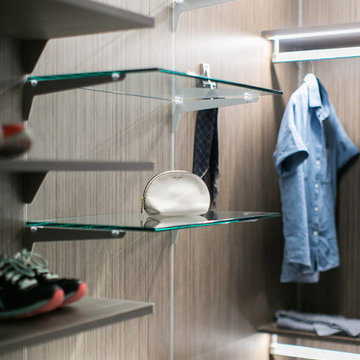
Ryan Garvin Photography, Robeson Design
Inspiration for a medium sized industrial gender neutral walk-in wardrobe in Denver with flat-panel cabinets, grey cabinets, medium hardwood flooring and grey floors.
Inspiration for a medium sized industrial gender neutral walk-in wardrobe in Denver with flat-panel cabinets, grey cabinets, medium hardwood flooring and grey floors.
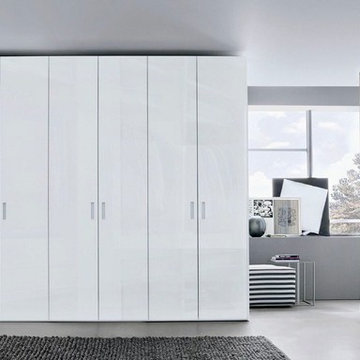
Photo of a large contemporary gender neutral standard wardrobe in Miami with flat-panel cabinets, white cabinets, medium hardwood flooring and grey floors.
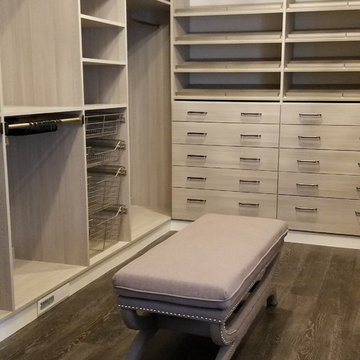
Design ideas for a large traditional walk-in wardrobe in Cedar Rapids with flat-panel cabinets, grey cabinets, medium hardwood flooring and grey floors.
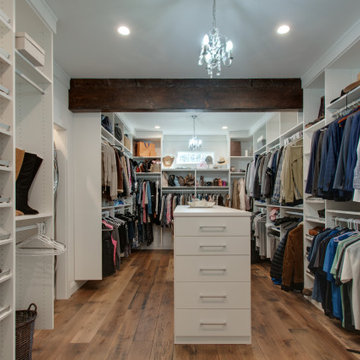
Design ideas for a large rural gender neutral built-in wardrobe in Nashville with flat-panel cabinets, white cabinets, medium hardwood flooring and grey floors.
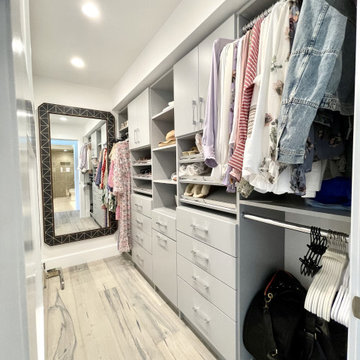
Master bedroom closet for part-time vacation home. Efficient, maximum organization space. Part of the newly built ensuite.
Inspiration for a small modern built-in wardrobe for women in Other with flat-panel cabinets, grey cabinets, medium hardwood flooring and grey floors.
Inspiration for a small modern built-in wardrobe for women in Other with flat-panel cabinets, grey cabinets, medium hardwood flooring and grey floors.
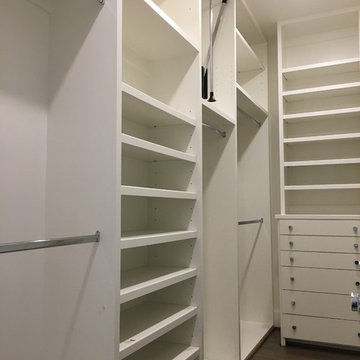
His & Her Master Closet
Design ideas for a medium sized traditional gender neutral walk-in wardrobe in Houston with flat-panel cabinets, white cabinets, medium hardwood flooring and grey floors.
Design ideas for a medium sized traditional gender neutral walk-in wardrobe in Houston with flat-panel cabinets, white cabinets, medium hardwood flooring and grey floors.
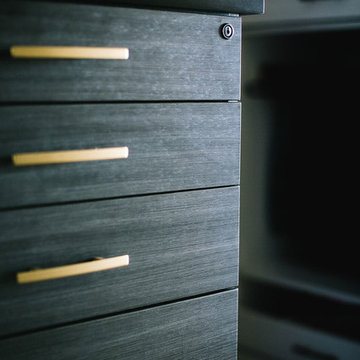
Expansive traditional gender neutral walk-in wardrobe in Sacramento with flat-panel cabinets, white cabinets, medium hardwood flooring and grey floors.
Wardrobe with Medium Hardwood Flooring and Grey Floors Ideas and Designs
1
