Wardrobe with Medium Wood Cabinets and a Wood Ceiling Ideas and Designs
Refine by:
Budget
Sort by:Popular Today
1 - 20 of 33 photos
Item 1 of 3
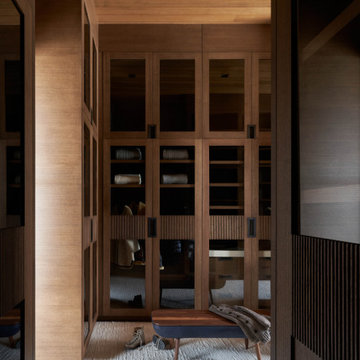
Inspiration for an expansive modern gender neutral walk-in wardrobe in Salt Lake City with flat-panel cabinets, medium wood cabinets, carpet, beige floors and a wood ceiling.
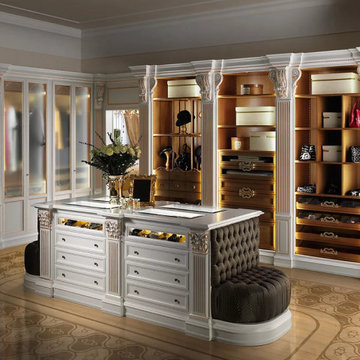
Refined and elegant, in their white golden style, our Roma bespoke wooden wardrobes offer many combinations to always keep your clothes tidy.
The white structure alternates with the light walnut of the shelves and drawers and gives the whole closet a harmonious touch of elegance.
The central island offers even more space to put all your accessories and it comes with a comfortable and soft armchair.
The sliding panels that cover other storage compartments and a large mirror are further details that make these closets into temples for your clothes.

This built-in closet system allows for a larger bedroom space while still creating plenty of storage.
This is an example of a retro built-in wardrobe in Seattle with flat-panel cabinets, medium wood cabinets, light hardwood flooring and a wood ceiling.
This is an example of a retro built-in wardrobe in Seattle with flat-panel cabinets, medium wood cabinets, light hardwood flooring and a wood ceiling.
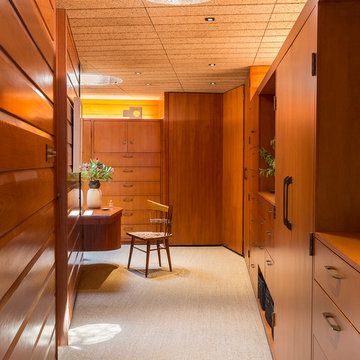
Inspiration for a retro gender neutral dressing room in Los Angeles with flat-panel cabinets, medium wood cabinets, carpet, beige floors and a wood ceiling.
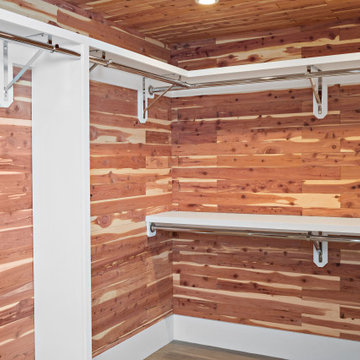
Cedar-lined closet in finished basement of tasteful modern contemporary.
Photo of a classic gender neutral walk-in wardrobe in Boston with open cabinets, medium wood cabinets, vinyl flooring, brown floors and a wood ceiling.
Photo of a classic gender neutral walk-in wardrobe in Boston with open cabinets, medium wood cabinets, vinyl flooring, brown floors and a wood ceiling.
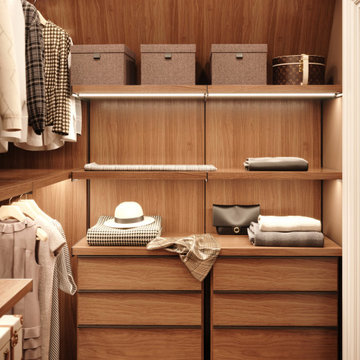
Hanging lights was implemented for creation an intimate atmosphere. There are also functional lighting as overhead spots on the bed head – they are necessary for illumination while reading a book at bedtime. And as a general lighting there was used the built-in rotary fixtures.
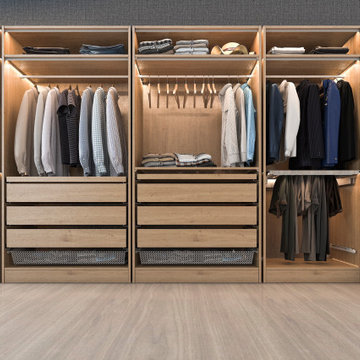
Custom
Inspiration for a large modern walk-in wardrobe for men with open cabinets, medium wood cabinets, bamboo flooring, beige floors and a wood ceiling.
Inspiration for a large modern walk-in wardrobe for men with open cabinets, medium wood cabinets, bamboo flooring, beige floors and a wood ceiling.
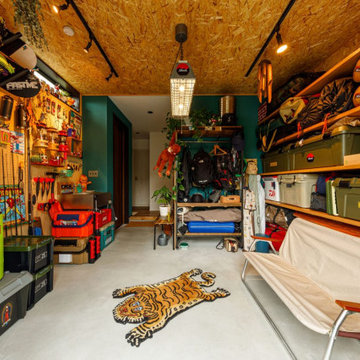
1階の玄関から土間続きのアウトドア用品スペース。キャンプ用品を中心に、趣味を楽しむためのグッズが、所狭しと並びます。右は、収納するもののサイズを採寸したうえで、高さや奥行きを決めた世界に一つの収納棚です。
This is an example of a medium sized urban gender neutral walk-in wardrobe in Tokyo with open cabinets, medium wood cabinets, concrete flooring, grey floors and a wood ceiling.
This is an example of a medium sized urban gender neutral walk-in wardrobe in Tokyo with open cabinets, medium wood cabinets, concrete flooring, grey floors and a wood ceiling.
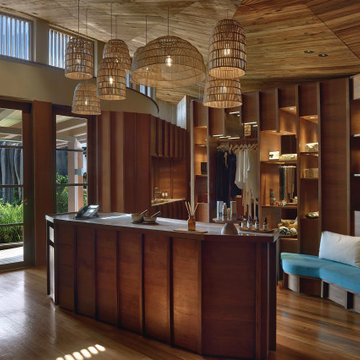
This is an example of a world-inspired dressing room in London with open cabinets, medium wood cabinets, medium hardwood flooring and a wood ceiling.
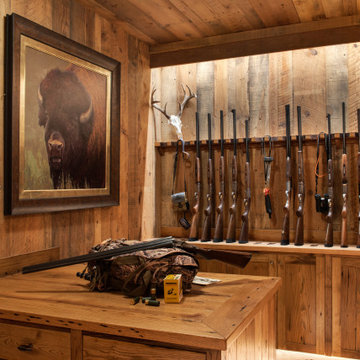
This beautiful gun "closet" welcomes the hunters to their selection for their choice of rifle.
Design ideas for a large classic gender neutral walk-in wardrobe in Other with flat-panel cabinets, medium wood cabinets and a wood ceiling.
Design ideas for a large classic gender neutral walk-in wardrobe in Other with flat-panel cabinets, medium wood cabinets and a wood ceiling.
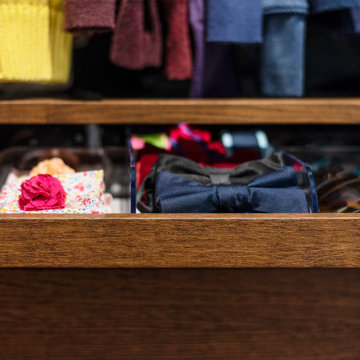
Photos by Tina Witherspoon.
Inspiration for a medium sized midcentury walk-in wardrobe in Seattle with medium wood cabinets, light hardwood flooring and a wood ceiling.
Inspiration for a medium sized midcentury walk-in wardrobe in Seattle with medium wood cabinets, light hardwood flooring and a wood ceiling.
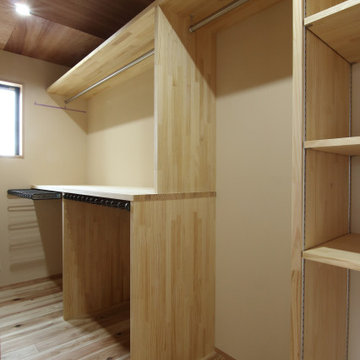
寝室横のクローゼット。
収納するものを詳細に打ち合わせてサイズ調整をしています。
This is an example of a contemporary gender neutral walk-in wardrobe in Other with open cabinets, medium wood cabinets, medium hardwood flooring and a wood ceiling.
This is an example of a contemporary gender neutral walk-in wardrobe in Other with open cabinets, medium wood cabinets, medium hardwood flooring and a wood ceiling.
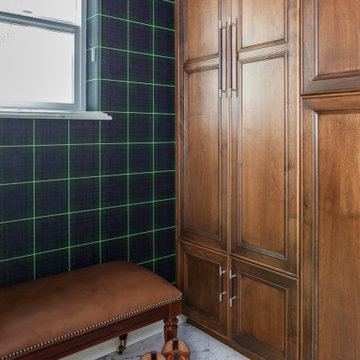
The "his" closet has heated marble floors, a tartan wall covering, and custom closets.
Design ideas for a small classic walk-in wardrobe for men in Sacramento with recessed-panel cabinets, medium wood cabinets, marble flooring, white floors and a wood ceiling.
Design ideas for a small classic walk-in wardrobe for men in Sacramento with recessed-panel cabinets, medium wood cabinets, marble flooring, white floors and a wood ceiling.
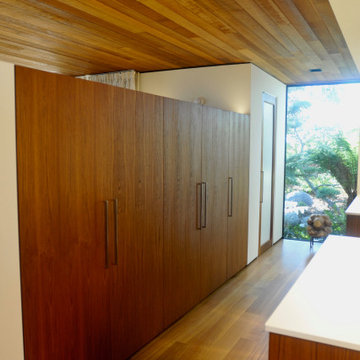
Design ideas for a modern dressing room in San Diego with flat-panel cabinets, medium wood cabinets, medium hardwood flooring and a wood ceiling.
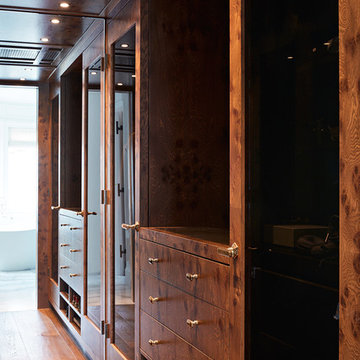
Originally built in 1929 and designed by famed architect Albert Farr who was responsible for the Wolf House that was built for Jack London in Glen Ellen, this building has always had tremendous historical significance. In keeping with tradition, the new design incorporates intricate plaster crown moulding details throughout with a splash of contemporary finishes lining the corridors. From venetian plaster finishes to German engineered wood flooring this house exhibits a delightful mix of traditional and contemporary styles. Many of the rooms contain reclaimed wood paneling, discretely faux-finished Trufig outlets and a completely integrated Savant Home Automation system. Equipped with radiant flooring and forced air-conditioning on the upper floors as well as a full fitness, sauna and spa recreation center at the basement level, this home truly contains all the amenities of modern-day living. The primary suite area is outfitted with floor to ceiling Calacatta stone with an uninterrupted view of the Golden Gate bridge from the bathtub. This building is a truly iconic and revitalized space.
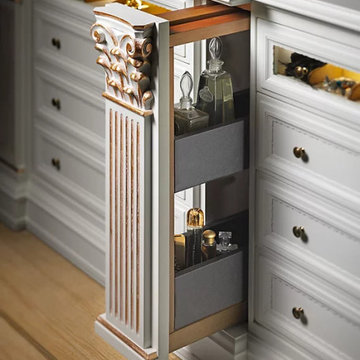
Refined and elegant, in their white golden style, our Roma bespoke wooden wardrobes offer many combinations to always keep your clothes tidy.
The white structure alternates with the light walnut of the shelves and drawers and gives the whole closet a harmonious touch of elegance.
The central island offers even more space to put all your accessories and it comes with a comfortable and soft armchair.
The sliding panels that cover other storage compartments and a large mirror are further details that make these closets into temples for your clothes.
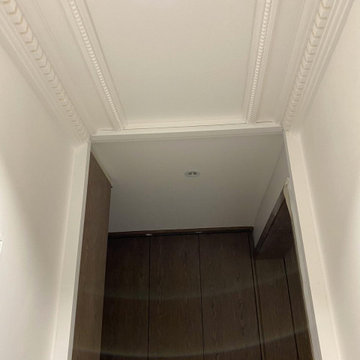
Détail des plafonds avec moulures dans le dressing. Spots encastrés et placards sur mesure
Design ideas for a large traditional gender neutral dressing room in Paris with medium wood cabinets and a wood ceiling.
Design ideas for a large traditional gender neutral dressing room in Paris with medium wood cabinets and a wood ceiling.
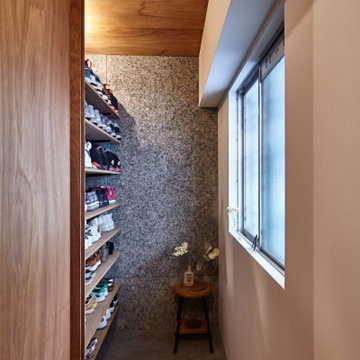
Design ideas for a medium sized contemporary gender neutral walk-in wardrobe in Tokyo with open cabinets, medium wood cabinets, concrete flooring, grey floors and a wood ceiling.
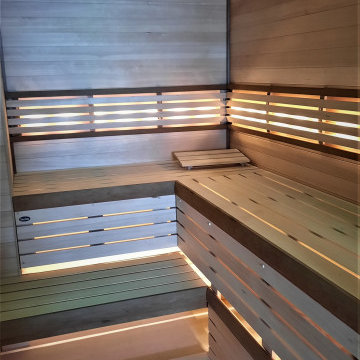
personal dry suana of cedar.
http://ZenArchitect.com
Design ideas for a large beach style gender neutral built-in wardrobe in Orange County with open cabinets, medium wood cabinets, light hardwood flooring, beige floors and a wood ceiling.
Design ideas for a large beach style gender neutral built-in wardrobe in Orange County with open cabinets, medium wood cabinets, light hardwood flooring, beige floors and a wood ceiling.
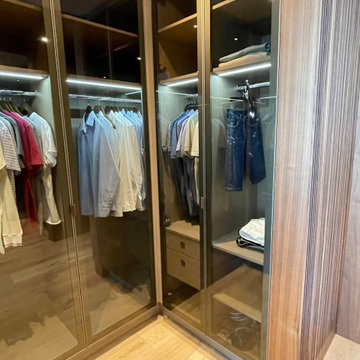
The main goal of the project was to emphasize the fantastic panoramic view of the bay. Therefore, we used the minimalist style when creating the interior of the apartment.
Wardrobe with Medium Wood Cabinets and a Wood Ceiling Ideas and Designs
1