Wardrobe with Multi-coloured Floors and White Floors Ideas and Designs
Refine by:
Budget
Sort by:Popular Today
61 - 80 of 1,703 photos
Item 1 of 3
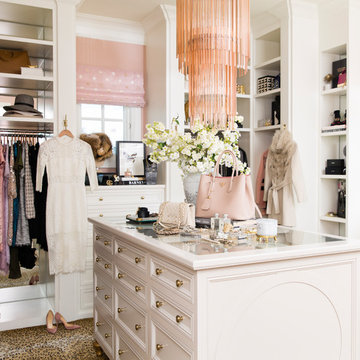
Nicole Hill Gerulat
Design ideas for a classic dressing room for women in Salt Lake City with open cabinets, white cabinets, carpet and multi-coloured floors.
Design ideas for a classic dressing room for women in Salt Lake City with open cabinets, white cabinets, carpet and multi-coloured floors.
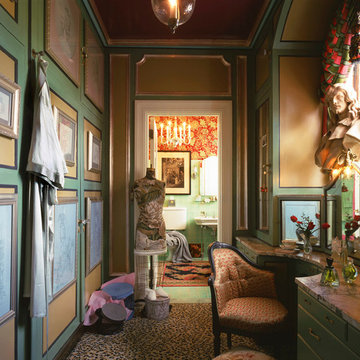
Robert Benson Photography
Small victorian dressing room for women in Bridgeport with green cabinets, carpet and multi-coloured floors.
Small victorian dressing room for women in Bridgeport with green cabinets, carpet and multi-coloured floors.

The seated vanity is accessed via the ante for quiet separation from the bedroom. As a more curated space, it sets the tone before entering the bathroom and provides easy access to the private water closet. The built-in cabinetry and tall lit mirror draw the eye upward to the silver metallic grasscloth that lines the ceiling light cove with a glamorous shimmer. As a simple transitory space without the untidiness of a sink, it provides an attractive everyday sequence that announces the entry to the en suite bathroom. A marble slab opening leads into the main bathroom amenities.
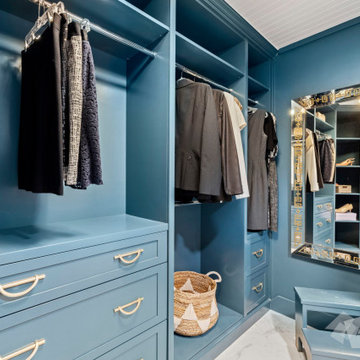
Step inside this jewel box closet and breathe in the calm. Beautiful organization, and dreamy, saturated color can make your morning better.
Custom cabinets painted with Benjamin Moore Stained Glass, and gold accent hardware combine to create an elevated experience when getting ready in the morning.
The space was originally one room with dated built ins that didn’t provide much space.
By building out a wall to divide the room and adding French doors to separate closet from dressing room, the owner was able to have a beautiful transition from public to private spaces, and a lovely area to prepare for the day.
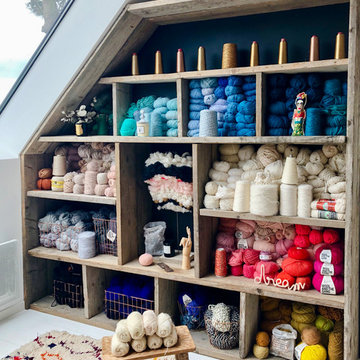
Photos : Jours & Nuits © 2019 Houzz
This is an example of a contemporary wardrobe in Montpellier with open cabinets, medium wood cabinets, painted wood flooring and white floors.
This is an example of a contemporary wardrobe in Montpellier with open cabinets, medium wood cabinets, painted wood flooring and white floors.
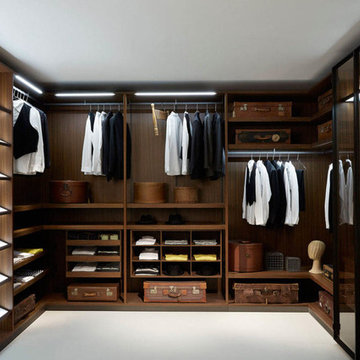
Luxury custom closet
Large modern walk-in wardrobe in Los Angeles with open cabinets, dark wood cabinets, carpet and white floors.
Large modern walk-in wardrobe in Los Angeles with open cabinets, dark wood cabinets, carpet and white floors.
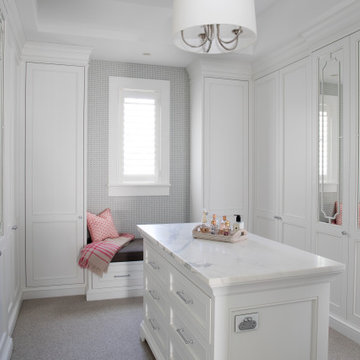
Inspiration for a classic walk-in wardrobe for women in Brisbane with recessed-panel cabinets, white cabinets, white floors and a feature wall.
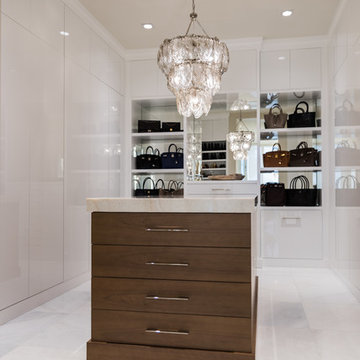
Robert Madrid Photography
Photo of a large shabby-chic style walk-in wardrobe for women in Miami with flat-panel cabinets, marble flooring, white cabinets and white floors.
Photo of a large shabby-chic style walk-in wardrobe for women in Miami with flat-panel cabinets, marble flooring, white cabinets and white floors.
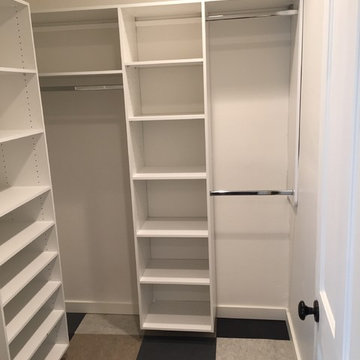
Inspiration for a large contemporary gender neutral walk-in wardrobe in Other with recessed-panel cabinets, white cabinets, lino flooring and multi-coloured floors.
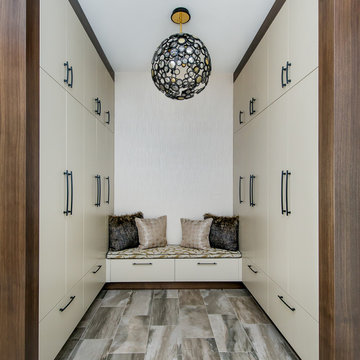
This mudroom is done in a cream lacquer and walnut veneer that offers a warm and cozy feel.
Redl Kitchens
156 Jessop Avenue
Saskatoon, SK S7N 1Y4
10341-124th Street
Edmonton, AB T5N 3W1
1733 McAra St
Regina, SK, S4N 6H5
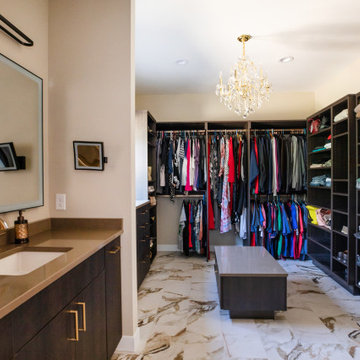
Photo of a large traditional dressing room in Other with dark wood cabinets, ceramic flooring and white floors.
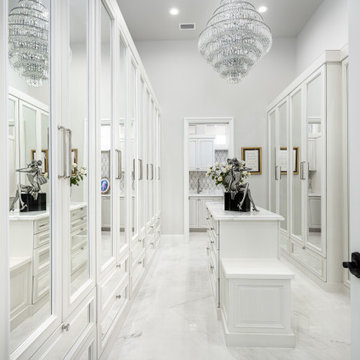
We love this master closet's sparkling chandeliers and marble floor.
Inspiration for an expansive modern walk-in wardrobe for women in Phoenix with glass-front cabinets, white cabinets, marble flooring, white floors and a coffered ceiling.
Inspiration for an expansive modern walk-in wardrobe for women in Phoenix with glass-front cabinets, white cabinets, marble flooring, white floors and a coffered ceiling.
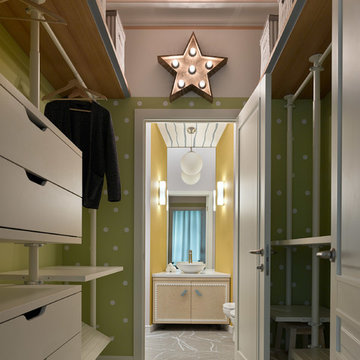
Двухкомнатная квартира площадью 84 кв м располагается на первом этаже ЖК Сколково Парк.
Проект квартиры разрабатывался с прицелом на продажу, основой концепции стало желание разработать яркий, но при этом ненавязчивый образ, при минимальном бюджете. За основу взяли скандинавский стиль, в сочетании с неожиданными декоративными элементами. С другой стороны, хотелось использовать большую часть мебели и предметов интерьера отечественных дизайнеров, а что не получалось подобрать - сделать по собственным эскизам. Единственный брендовый предмет мебели - обеденный стол от фабрики Busatto, до этого пылившийся в гараже у хозяев. Он задал тему дерева, которую мы поддержали фанерным шкафом (все секции открываются) и стенкой в гостиной с замаскированной дверью в спальню - произведено по нашим эскизам мастером из Петербурга.
Авторы - Илья и Света Хомяковы, студия Quatrobase
Строительство - Роман Виталюев
Фанера - Никита Максимов
Фото - Сергей Ананьев
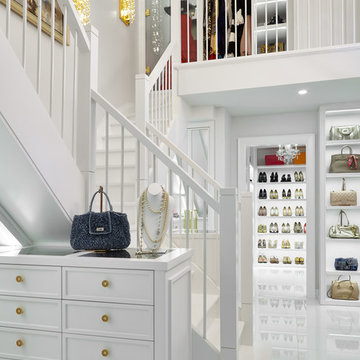
Interior Design: Lori Morris
Inspiration for an expansive traditional dressing room for women in Toronto with white floors.
Inspiration for an expansive traditional dressing room for women in Toronto with white floors.
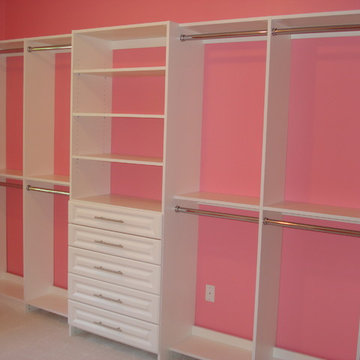
The Closet was created for a 14 year old girl who had an extra bedroom attached to her bedroom. The new "Dream Closet" used the whole bedroom! Photo - John Plake, Owner HSS
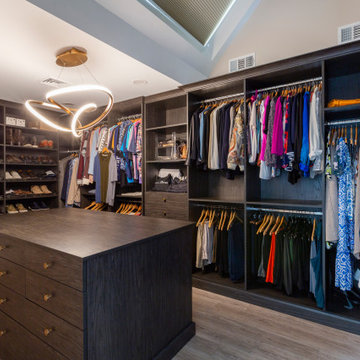
A brand new walk-in closet for this luxurious master suite, complete with washer/dryer and hanging.
Large contemporary gender neutral walk-in wardrobe in New York with flat-panel cabinets, dark wood cabinets, laminate floors and multi-coloured floors.
Large contemporary gender neutral walk-in wardrobe in New York with flat-panel cabinets, dark wood cabinets, laminate floors and multi-coloured floors.
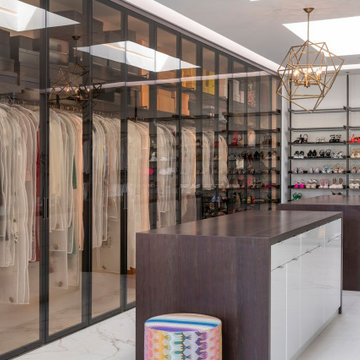
Serenity Indian Wells modern mansion luxury dressing room & closet. Photo by William MacCollum.
Photo of an expansive modern gender neutral dressing room in Los Angeles with white cabinets, marble flooring, white floors and a drop ceiling.
Photo of an expansive modern gender neutral dressing room in Los Angeles with white cabinets, marble flooring, white floors and a drop ceiling.
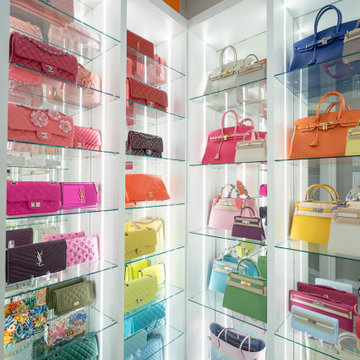
A walk-in closet is a luxurious and practical addition to any home, providing a spacious and organized haven for clothing, shoes, and accessories.
Typically larger than standard closets, these well-designed spaces often feature built-in shelves, drawers, and hanging rods to accommodate a variety of wardrobe items.
Ample lighting, whether natural or strategically placed fixtures, ensures visibility and adds to the overall ambiance. Mirrors and dressing areas may be conveniently integrated, transforming the walk-in closet into a private dressing room.
The design possibilities are endless, allowing individuals to personalize the space according to their preferences, making the walk-in closet a functional storage area and a stylish retreat where one can start and end the day with ease and sophistication.
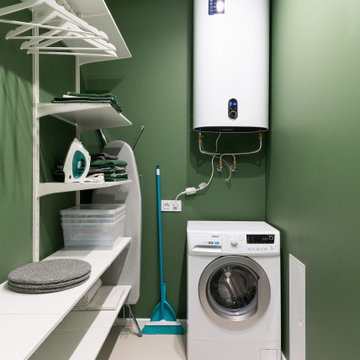
Small contemporary gender neutral walk-in wardrobe in Other with open cabinets, white cabinets, porcelain flooring and white floors.
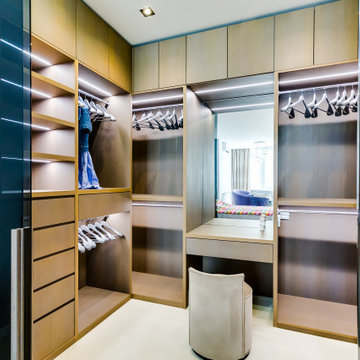
Inspiration for a contemporary dressing room in Other with beige cabinets and white floors.
Wardrobe with Multi-coloured Floors and White Floors Ideas and Designs
4