Wardrobe with Open Cabinets and All Types of Cabinet Finish Ideas and Designs
Refine by:
Budget
Sort by:Popular Today
1 - 20 of 8,504 photos
Item 1 of 3

Approximately 160 square feet, this classy HIS & HER Master Closet is the first Oregon project of Closet Theory. Surrounded by the lush Oregon green beauty, this exquisite 5br/4.5b new construction in prestigious Dunthorpe, Oregon needed a master closet to match.
Features of the closet:
White paint grade wood cabinetry with base and crown
Cedar lining for coats behind doors
Furniture accessories include chandelier and ottoman
Lingerie Inserts
Pull-out Hooks
Tie Racks
Belt Racks
Flat Adjustable Shoe Shelves
Full Length Framed Mirror
Maison Inc. was lead designer for the home, Ryan Lynch of Tricolor Construction was GC, and Kirk Alan Wood & Design were the fabricators.
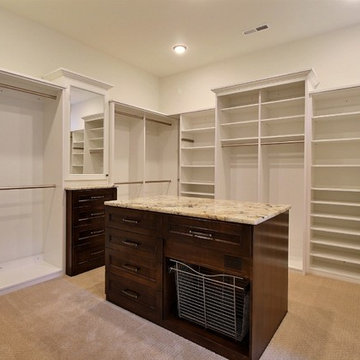
Paint by Sherwin Williams
Body Color - Wool Skein - SW 6148
Flooring & Tile by Macadam Floor & Design
Carpet Products by Dream Weaver Carpet
Main Level Carpet Cosmopolitan in Iron Frost
Counter Backsplash & Shower Niche by Glazzio Tiles
Tile Product - Orbit Series in Meteor Shower
Shower Wall & Mud Set Shower Pan by Emser Tile
Shower Wall Product - Esplanade in Alley
Mud Set Shower Pan Product - Venetian Pebbles in Medici Blend
Bathroom Floor by Florida Tile
Bathroom Floor Product - Sequence in Drift
Tub Wall Tile by Pental Surfaces
Tub Wall Tile Product - Parc in Botticino - 3D Bloom
Freestanding Tub by MAAX
Freestanding Tub Product - Ariosa Tub
Sinks by Decolav
Faucets by Delta Faucet
Slab Countertops by Wall to Wall Stone Corp
Main Level Granite Product Colonial Cream
Downstairs Quartz Product True North Silver Shimmer
Windows by Milgard Windows & Doors
Window Product Style Line® Series
Window Supplier Troyco - Window & Door
Window Treatments by Budget Blinds
Lighting by Destination Lighting
Interior Design by Creative Interiors & Design
Custom Cabinetry & Storage by Northwood Cabinets
Customized & Built by Cascade West Development
Photography by ExposioHDR Portland
Original Plans by Alan Mascord Design Associates
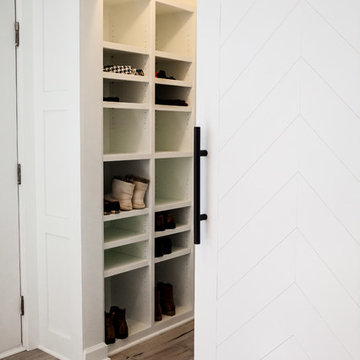
This is an example of a small traditional gender neutral standard wardrobe in Omaha with medium hardwood flooring, open cabinets, white cabinets and brown floors.

Photo of a classic gender neutral walk-in wardrobe in Chicago with open cabinets and grey cabinets.

White closet with built-in drawers, ironing board, hamper, adjustable shelves all while dealing with sloped ceilings.
This is an example of an expansive classic gender neutral dressing room in Atlanta with open cabinets, white cabinets and carpet.
This is an example of an expansive classic gender neutral dressing room in Atlanta with open cabinets, white cabinets and carpet.
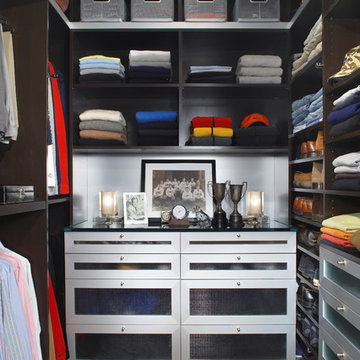
This is an example of a large contemporary walk-in wardrobe for men in Detroit with open cabinets, dark wood cabinets, dark hardwood flooring and brown floors.
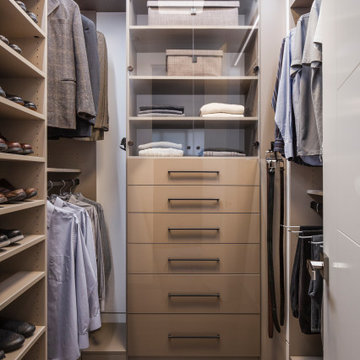
Ashen Finish With Stylelite Acrylic Mocha Glass
This is an example of a medium sized modern walk-in wardrobe for men in San Francisco with open cabinets and beige cabinets.
This is an example of a medium sized modern walk-in wardrobe for men in San Francisco with open cabinets and beige cabinets.
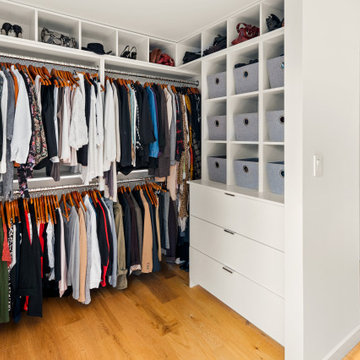
Our client fell in love with the original 80s style of this house. However, no part of it had been updated since it was built in 1981. Both the style and structure of the home needed to be drastically updated to turn this house into our client’s dream modern home. We are also excited to announce that this renovation has transformed this 80s house into a multiple award-winning home, including a major award for Renovator of the Year from the Vancouver Island Building Excellence Awards. The original layout for this home was certainly unique. In addition, there was wall-to-wall carpeting (even in the bathroom!) and a poorly maintained exterior.
There were several goals for the Modern Revival home. A new covered parking area, a more appropriate front entry, and a revised layout were all necessary. Therefore, it needed to have square footage added on as well as a complete interior renovation. One of the client’s key goals was to revive the modern 80s style that she grew up loving. Alfresco Living Design and A. Willie Design worked with Made to Last to help the client find creative solutions to their goals.
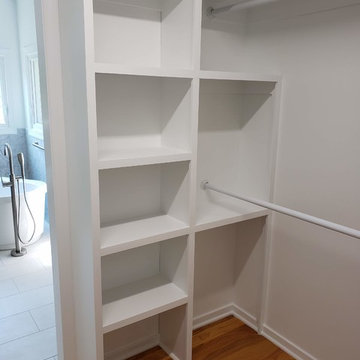
Medium sized contemporary gender neutral walk-in wardrobe in Raleigh with open cabinets, white cabinets, medium hardwood flooring and brown floors.

Medium sized contemporary gender neutral walk-in wardrobe in Boise with open cabinets, white cabinets, light hardwood flooring and grey floors.

Design ideas for a medium sized traditional gender neutral standard wardrobe in Boston with open cabinets, white cabinets, porcelain flooring and black floors.
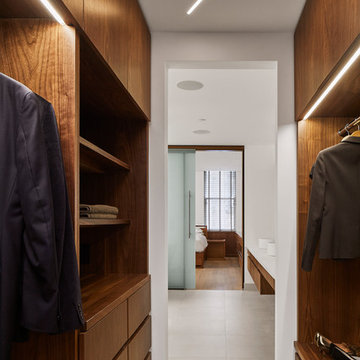
This 4,500-square-foot Soho Loft, a conjoined space on two floors of a converted Manhattan warehouse, was renovated and fitted with our custom cabinetry—making it a special project for us. We designed warm and sleek wood cabinetry and casework—lining the perimeter and opening up the rooms, allowing light and movement to flow freely deep into the space. The use of a translucent wall system and carefully designed lighting were key, highlighting the casework and accentuating its clean lines.
doublespace photography

Inspiration for a medium sized traditional gender neutral walk-in wardrobe in Houston with open cabinets, white cabinets, medium hardwood flooring and brown floors.
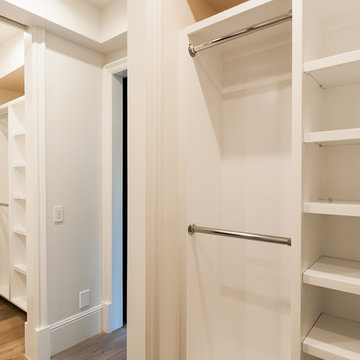
Large country gender neutral dressing room in Los Angeles with open cabinets, white cabinets, light hardwood flooring and brown floors.
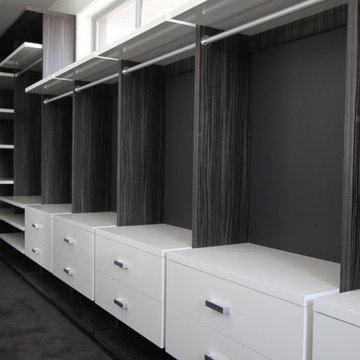
Walk-In-Closet designed for small spaces with short sides
Medium sized modern gender neutral walk-in wardrobe in Dallas with open cabinets, white cabinets, carpet and grey floors.
Medium sized modern gender neutral walk-in wardrobe in Dallas with open cabinets, white cabinets, carpet and grey floors.
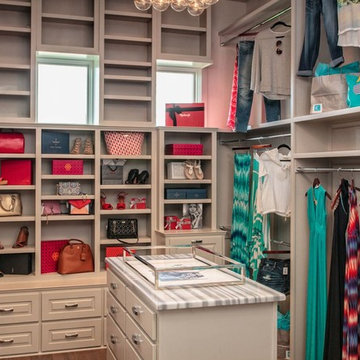
This is an example of a medium sized classic gender neutral walk-in wardrobe in Austin with open cabinets, white cabinets, dark hardwood flooring and brown floors.
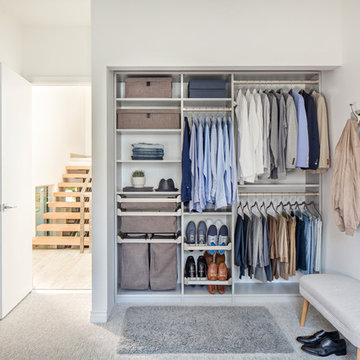
Small modern gender neutral standard wardrobe in New York with carpet, grey floors, open cabinets and white cabinets.
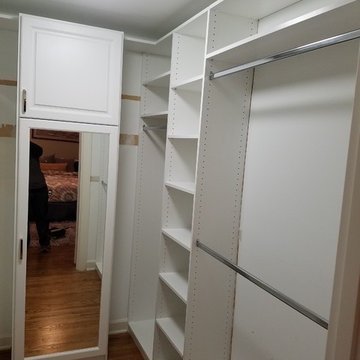
Photo of a small contemporary gender neutral walk-in wardrobe in Louisville with open cabinets, white cabinets, medium hardwood flooring and brown floors.
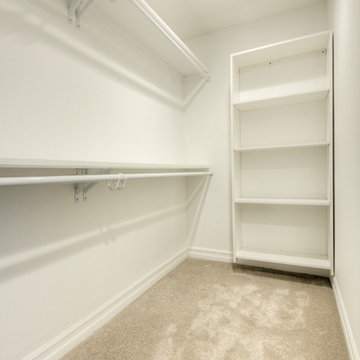
Master closet build
Photo of a medium sized traditional walk-in wardrobe in Detroit with open cabinets, white cabinets, carpet and grey floors.
Photo of a medium sized traditional walk-in wardrobe in Detroit with open cabinets, white cabinets, carpet and grey floors.
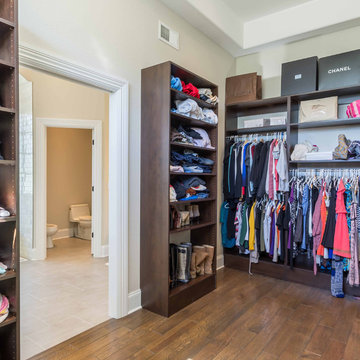
This 6,000sf luxurious custom new construction 5-bedroom, 4-bath home combines elements of open-concept design with traditional, formal spaces, as well. Tall windows, large openings to the back yard, and clear views from room to room are abundant throughout. The 2-story entry boasts a gently curving stair, and a full view through openings to the glass-clad family room. The back stair is continuous from the basement to the finished 3rd floor / attic recreation room.
The interior is finished with the finest materials and detailing, with crown molding, coffered, tray and barrel vault ceilings, chair rail, arched openings, rounded corners, built-in niches and coves, wide halls, and 12' first floor ceilings with 10' second floor ceilings.
It sits at the end of a cul-de-sac in a wooded neighborhood, surrounded by old growth trees. The homeowners, who hail from Texas, believe that bigger is better, and this house was built to match their dreams. The brick - with stone and cast concrete accent elements - runs the full 3-stories of the home, on all sides. A paver driveway and covered patio are included, along with paver retaining wall carved into the hill, creating a secluded back yard play space for their young children.
Project photography by Kmieick Imagery.
Wardrobe with Open Cabinets and All Types of Cabinet Finish Ideas and Designs
1