Wardrobe with Open Cabinets and Light Wood Cabinets Ideas and Designs
Refine by:
Budget
Sort by:Popular Today
1 - 20 of 878 photos
Item 1 of 3
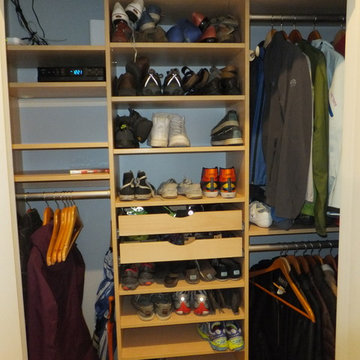
Entry closet in a small downtown condo with room to spare for shoes, coats and even audio-video components.
Small classic gender neutral standard wardrobe in Manchester with open cabinets and light wood cabinets.
Small classic gender neutral standard wardrobe in Manchester with open cabinets and light wood cabinets.
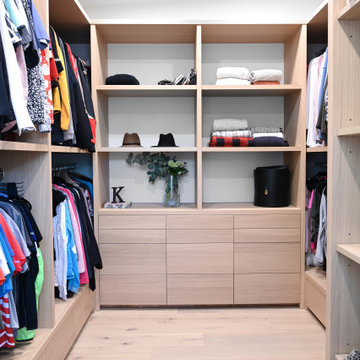
A contemporary west coast home inspired by its surrounding coastlines & greenbelt. With this busy family of all different professions, it was important to create optimal storage throughout the home to hide away odds & ends. A love of entertain made for a large kitchen, sophisticated wine storage & a pool table room for a hide away for the young adults. This space was curated for all ages of the home.

This is an example of a large classic gender neutral walk-in wardrobe in Miami with open cabinets, light wood cabinets, marble flooring and white floors.
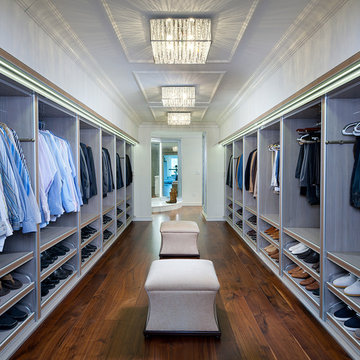
Craig Thompson Photography
This is an example of an expansive contemporary dressing room for men in Other with open cabinets, light wood cabinets and dark hardwood flooring.
This is an example of an expansive contemporary dressing room for men in Other with open cabinets, light wood cabinets and dark hardwood flooring.
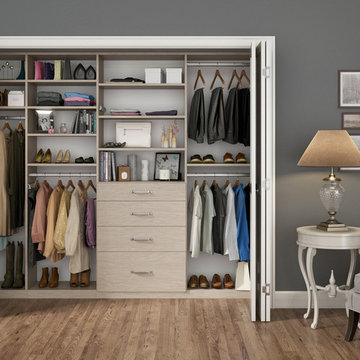
Inspiration for a small contemporary gender neutral standard wardrobe in Nashville with open cabinets, light wood cabinets and medium hardwood flooring.
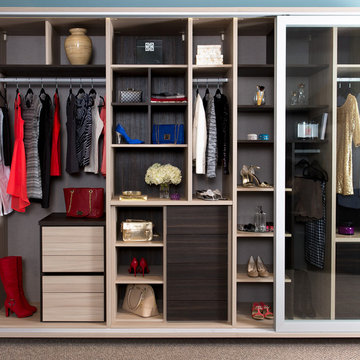
Contemporary Reach-In Closet with Textured Italian Finishes
Photo of a large contemporary gender neutral walk-in wardrobe in Santa Barbara with open cabinets, light wood cabinets and carpet.
Photo of a large contemporary gender neutral walk-in wardrobe in Santa Barbara with open cabinets, light wood cabinets and carpet.
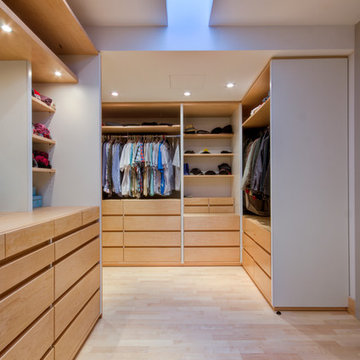
Photo Credit: Alan Carville
Photo of a contemporary walk-in wardrobe in Other with open cabinets, light wood cabinets, light hardwood flooring and feature lighting.
Photo of a contemporary walk-in wardrobe in Other with open cabinets, light wood cabinets, light hardwood flooring and feature lighting.

Design ideas for a contemporary dressing room for women in Other with open cabinets, light wood cabinets, dark hardwood flooring, brown floors and a drop ceiling.
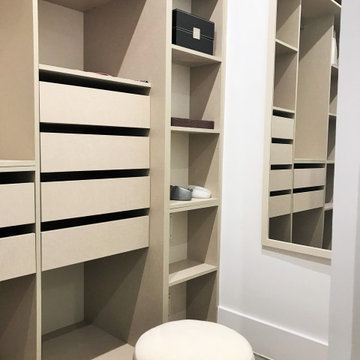
La amplia habitación exterior cuenta con dos puertas correderas de madera reciclada en estilo granero, que dan paso a un amplio vestidor incorporado. El vestidor es abierto y de madera natural
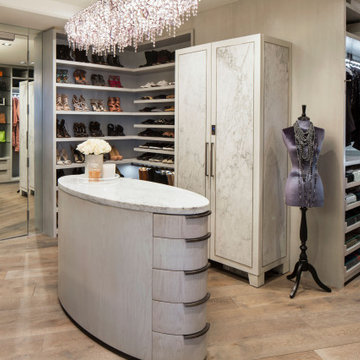
Design ideas for a large contemporary dressing room for women in Los Angeles with open cabinets, light wood cabinets, medium hardwood flooring and beige floors.
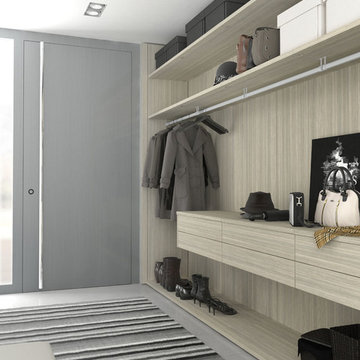
Rova Closet System
This is an example of a medium sized modern walk-in wardrobe in New York with open cabinets and light wood cabinets.
This is an example of a medium sized modern walk-in wardrobe in New York with open cabinets and light wood cabinets.
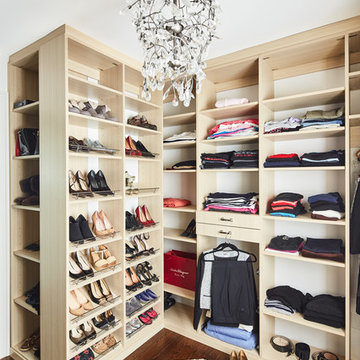
His and her walk-in closets provide the ultimate in organization. Custom cabinetry with open shelving allow for easy visibility and ample space for organizing while the chandelier provides the inspiration for the perfect outfit choice.
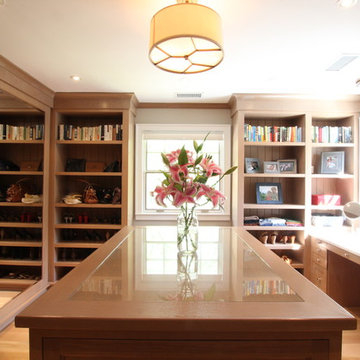
This project required the renovation of the Master Bedroom area of a Westchester County country house. Previously other areas of the house had been renovated by our client but she had saved the best for last. We reimagined and delineated five separate areas for the Master Suite from what before had been a more open floor plan: an Entry Hall; Master Closet; Master Bath; Study and Master Bedroom. We clarified the flow between these rooms and unified them with the rest of the house by using common details such as rift white oak floors; blackened Emtek hardware; and french doors to let light bleed through all of the spaces. We selected a vein cut travertine for the Master Bathroom floor that looked a lot like the rift white oak flooring elsewhere in the space so this carried the motif of the floor material into the Master Bathroom as well. Our client took the lead on selection of all the furniture, bath fixtures and lighting so we owe her no small praise for not only carrying the design through to the smallest details but coordinating the work of the contractors as well.
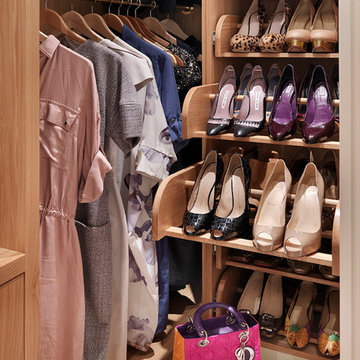
Shoe cupboard as well as dresses
by Tyler Mandic Ltd
Large victorian walk-in wardrobe for women in London with open cabinets, light wood cabinets and carpet.
Large victorian walk-in wardrobe for women in London with open cabinets, light wood cabinets and carpet.
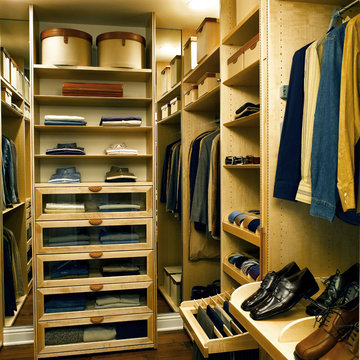
Design ideas for a contemporary walk-in wardrobe for men in Los Angeles with open cabinets and light wood cabinets.

Inspiration for a contemporary walk-in wardrobe for men in Los Angeles with open cabinets, light wood cabinets, light hardwood flooring and feature lighting.
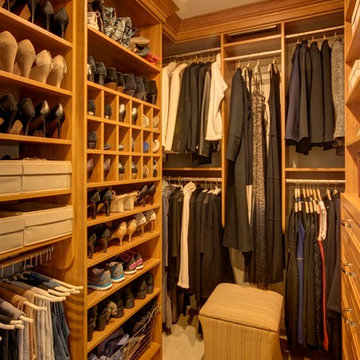
This is an example of a medium sized traditional gender neutral walk-in wardrobe in New York with open cabinets, light wood cabinets, carpet and beige floors.
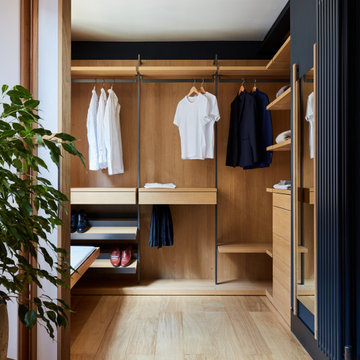
For our full portfolio, see https://blackandmilk.co.uk/interior-design-portfolio/
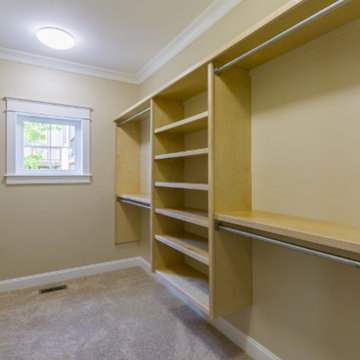
This is an example of a large classic gender neutral walk-in wardrobe in Other with open cabinets, light wood cabinets, carpet and grey floors.
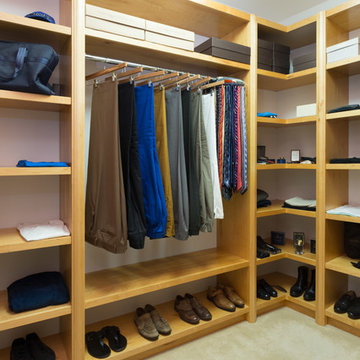
A closet built with everything a man would need; built-in shelves that provide enough storage for shoes, cufflinks, and cologne. Separate areas for hanging shirts, coats, ties, and pants, as well as a plush ottoman for easier access to those higher shelves or for sitting to put on shoes. This custom made closet is an easy space to keep clean and organized.
Project designed by Skokie renovation firm, Chi Renovation & Design- general contractors, kitchen and bath remodelers, and design & build company. They serve the Chicagoland area and it's surrounding suburbs, with an emphasis on the North Side and North Shore. You'll find their work from the Loop through Lincoln Park, Skokie, Evanston, Wilmette, and all of the way up to Lake Forest.
For more about Chi Renovation & Design, click here: https://www.chirenovation.com/
To learn more about this project, click here:
https://www.chirenovation.com/portfolio/custom-woodwork-office-closet/
Wardrobe with Open Cabinets and Light Wood Cabinets Ideas and Designs
1