Wardrobe with Open Cabinets and Marble Flooring Ideas and Designs
Refine by:
Budget
Sort by:Popular Today
1 - 20 of 96 photos
Item 1 of 3
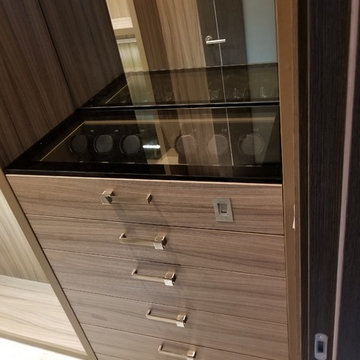
Inspiration for a large traditional gender neutral walk-in wardrobe in Miami with open cabinets, light wood cabinets, marble flooring and white floors.
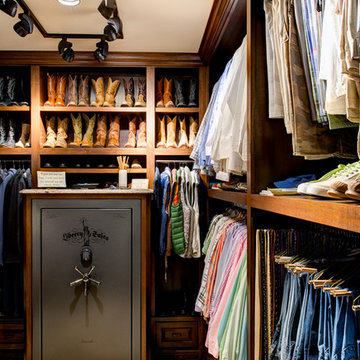
Mark Menjivar Photography
Inspiration for a large classic walk-in wardrobe for men in Austin with open cabinets, medium wood cabinets and marble flooring.
Inspiration for a large classic walk-in wardrobe for men in Austin with open cabinets, medium wood cabinets and marble flooring.
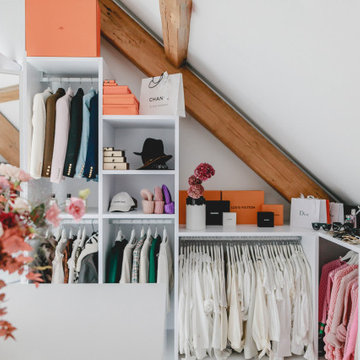
Ankleide nach Maß gefertigt mit offenen Regalen in der Dachschräge
Design ideas for a large contemporary gender neutral dressing room in Dusseldorf with open cabinets, white cabinets, marble flooring and white floors.
Design ideas for a large contemporary gender neutral dressing room in Dusseldorf with open cabinets, white cabinets, marble flooring and white floors.
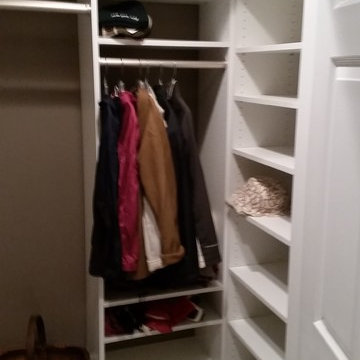
This was a small storage solution for the front closet to the house. The heights were very low so we custom built a hanging system to allow jackets, coats and any other items for the shelves.
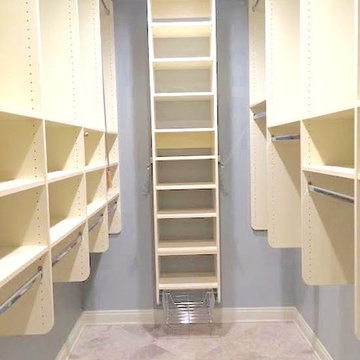
Richard Creative (photo credits)
This is an example of a large traditional walk-in wardrobe for women in New Orleans with open cabinets, white cabinets and marble flooring.
This is an example of a large traditional walk-in wardrobe for women in New Orleans with open cabinets, white cabinets and marble flooring.
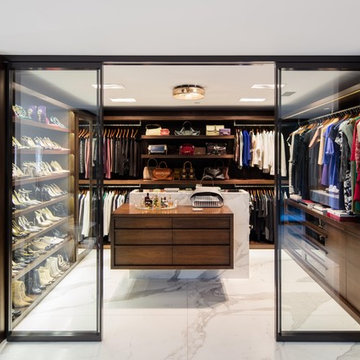
Steve Lerum
Inspiration for a large contemporary gender neutral walk-in wardrobe in Orange County with dark wood cabinets, marble flooring, open cabinets, grey floors and feature lighting.
Inspiration for a large contemporary gender neutral walk-in wardrobe in Orange County with dark wood cabinets, marble flooring, open cabinets, grey floors and feature lighting.
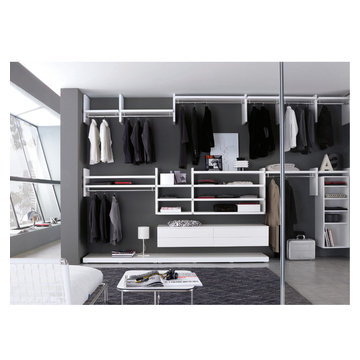
Matt lacquer walk in wardrobe - This shows the complete freedom to fully wall hang and customise every dimension of your particular size and design.
Photo of a small contemporary gender neutral walk-in wardrobe in Dorset with white cabinets, marble flooring and open cabinets.
Photo of a small contemporary gender neutral walk-in wardrobe in Dorset with white cabinets, marble flooring and open cabinets.
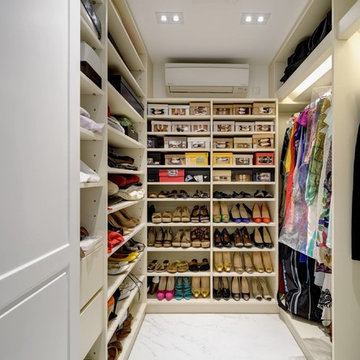
Steven Ko
This is an example of a medium sized contemporary walk-in wardrobe in Hong Kong with open cabinets, white cabinets and marble flooring.
This is an example of a medium sized contemporary walk-in wardrobe in Hong Kong with open cabinets, white cabinets and marble flooring.
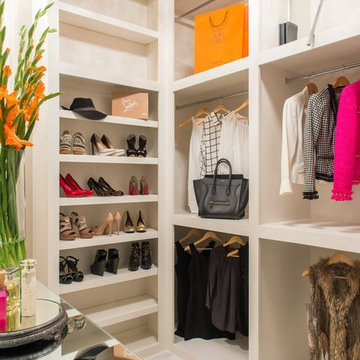
Michael Hunter
Design ideas for a classic walk-in wardrobe for women in Houston with open cabinets, white cabinets, marble flooring and white floors.
Design ideas for a classic walk-in wardrobe for women in Houston with open cabinets, white cabinets, marble flooring and white floors.

This is an example of a traditional dressing room for women in Nashville with open cabinets, white cabinets, grey floors, marble flooring and feature lighting.
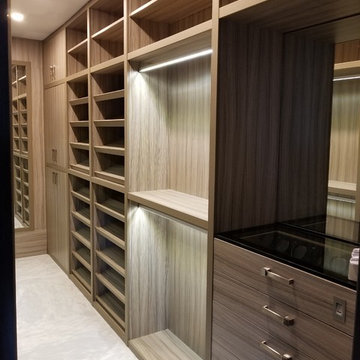
Inspiration for a large classic gender neutral walk-in wardrobe in Miami with open cabinets, light wood cabinets, marble flooring and white floors.
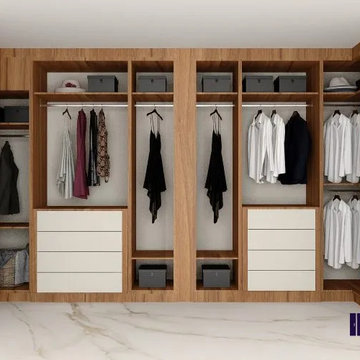
At Inspired Elements, we design and deliver small walk-in wardrobes based on your custom choices. Our newly designed small walk-in wardrobes in light grey & natural dijon walnut finish are paired with hanging rails and lighting features.
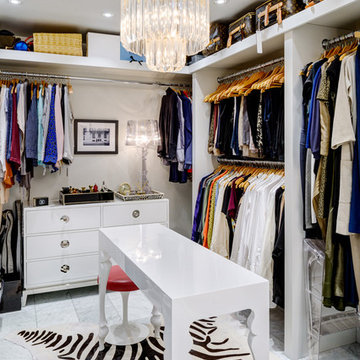
This is an example of a contemporary walk-in wardrobe for women in Seattle with open cabinets, white cabinets and marble flooring.
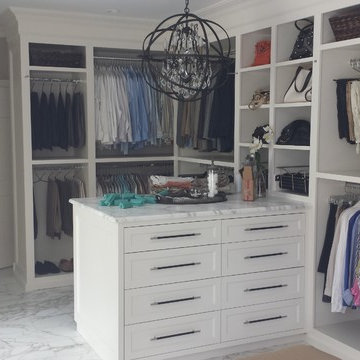
This is an example of a large traditional gender neutral walk-in wardrobe in New York with open cabinets, white cabinets, marble flooring and grey floors.
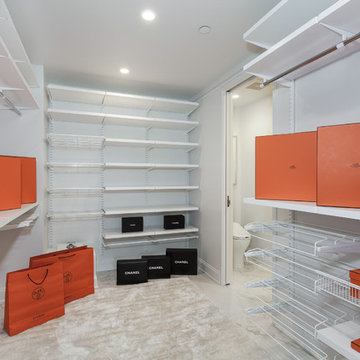
This is an example of a large modern gender neutral walk-in wardrobe in Los Angeles with open cabinets, white cabinets, marble flooring and white floors.
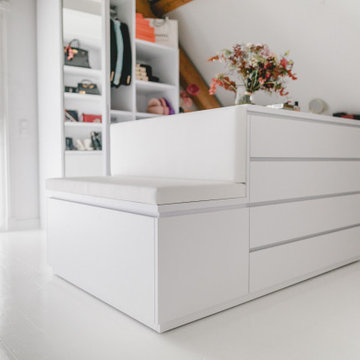
Ankleide nach Maß gefertigt mit offenen Regalen in der Dachschräge
Insel mit Sitzbank
Inspiration for a large contemporary gender neutral dressing room in Cologne with open cabinets, white cabinets, marble flooring and white floors.
Inspiration for a large contemporary gender neutral dressing room in Cologne with open cabinets, white cabinets, marble flooring and white floors.
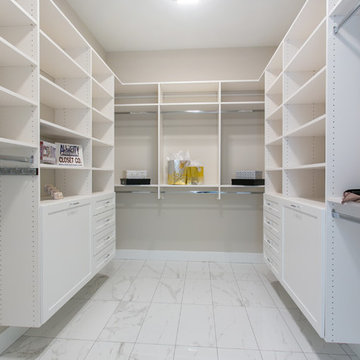
Large classic gender neutral walk-in wardrobe in Seattle with open cabinets, white cabinets, marble flooring and white floors.
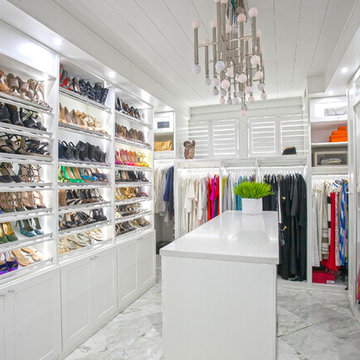
Photograph by Margaret Rambo
For more information about the closet system, call California Closets at (843) 762-7980 or visit californiaclosets.com.
For more information about the design and organization, call The Well Coiffed Closet at (843) 860-5410 or visit wellcoiffedcloset.com.
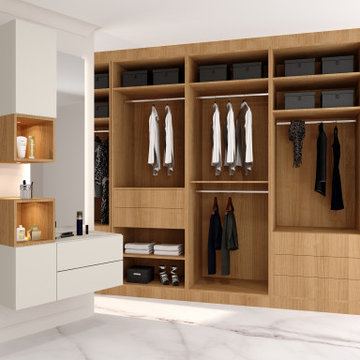
Fitted Modern Walk-in Wardrobe with dressing table set
Inspiration for a large contemporary built-in wardrobe in London with open cabinets, medium wood cabinets, marble flooring, white floors and feature lighting.
Inspiration for a large contemporary built-in wardrobe in London with open cabinets, medium wood cabinets, marble flooring, white floors and feature lighting.
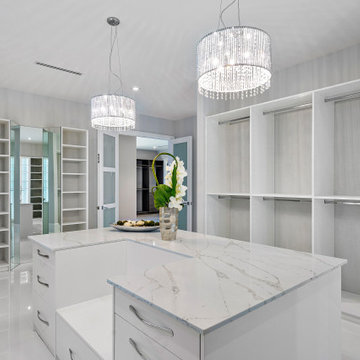
This new construction estate by Hanna Homes is prominently situated on Buccaneer Palm Waterway with a fantastic private deep-water dock, spectacular tropical grounds, and every high-end amenity you desire. The impeccably outfitted 9,500+ square foot home features 6 bedroom suites, each with its own private bathroom. The gourmet kitchen, clubroom, and living room are banked with 12′ windows that stream with sunlight and afford fabulous pool and water views. The formal dining room has a designer chandelier and is serviced by a chic glass temperature-controlled wine room. There’s also a private office area and a handsome club room with a fully-equipped custom bar, media lounge, and game space. The second-floor loft living room has a dedicated snack bar and is the perfect spot for winding down and catching up on your favorite shows.⠀
⠀
The grounds are beautifully designed with tropical and mature landscaping affording great privacy, with unobstructed waterway views. A heated resort-style pool/spa is accented with glass tiles and a beautiful bright deck. A large covered terrace houses a built-in summer kitchen and raised floor with wood tile. The home features 4.5 air-conditioned garages opening to a gated granite paver motor court. This is a remarkable home in Boca Raton’s finest community.⠀
Wardrobe with Open Cabinets and Marble Flooring Ideas and Designs
1