Wardrobe with Open Cabinets for Men Ideas and Designs
Refine by:
Budget
Sort by:Popular Today
1 - 20 of 557 photos
Item 1 of 3

The gentleman's walk-in closet and dressing area feature natural wood shelving and cabinetry with a medium custom stain applied by master skilled artisans.
Interior Architecture by Brian O'Keefe Architect, PC, with Interior Design by Marjorie Shushan.
Featured in Architectural Digest.
Photo by Liz Ordonoz.
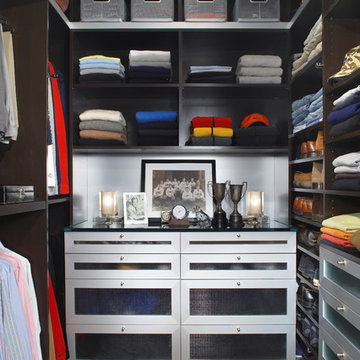
This is an example of a large contemporary walk-in wardrobe for men in Detroit with open cabinets, dark wood cabinets, dark hardwood flooring and brown floors.
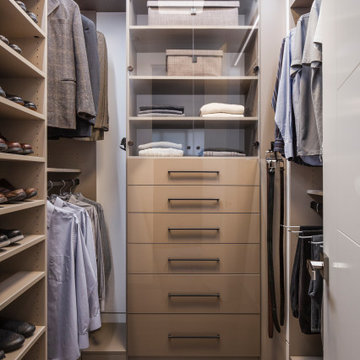
Ashen Finish With Stylelite Acrylic Mocha Glass
This is an example of a medium sized modern walk-in wardrobe for men in San Francisco with open cabinets and beige cabinets.
This is an example of a medium sized modern walk-in wardrobe for men in San Francisco with open cabinets and beige cabinets.
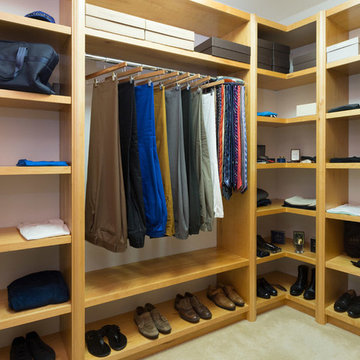
A closet built with everything a man would need; built-in shelves that provide enough storage for shoes, cufflinks, and cologne. Separate areas for hanging shirts, coats, ties, and pants, as well as a plush ottoman for easier access to those higher shelves or for sitting to put on shoes. This custom made closet is an easy space to keep clean and organized.
Project designed by Skokie renovation firm, Chi Renovation & Design- general contractors, kitchen and bath remodelers, and design & build company. They serve the Chicagoland area and it's surrounding suburbs, with an emphasis on the North Side and North Shore. You'll find their work from the Loop through Lincoln Park, Skokie, Evanston, Wilmette, and all of the way up to Lake Forest.
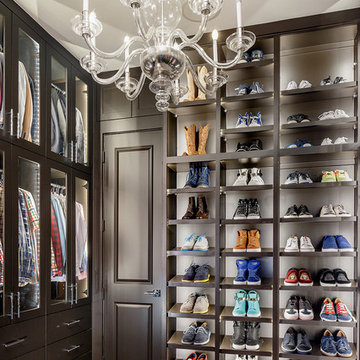
Traditional wardrobe for men in Dallas with dark wood cabinets, carpet, beige floors and open cabinets.
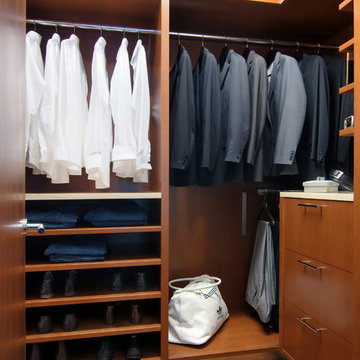
With the impeccably clad young business man in mind, we scuttled the existing closets to create a new, more upscale design for the master bedroom’s built‐ins – an arrangement that far better suits his suits and other apparel. The owner possesses a distinctive sense of style. While business, not acting, is his forte, he could very well portray a young James Bond.
Renae Lillie
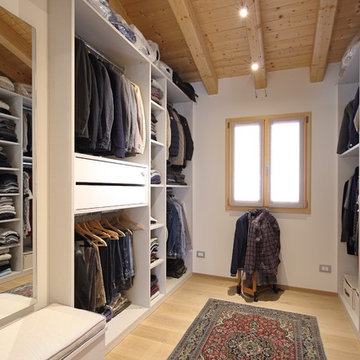
HAY interiors
Photo of a contemporary walk-in wardrobe for men in Venice with white cabinets, light hardwood flooring, beige floors and open cabinets.
Photo of a contemporary walk-in wardrobe for men in Venice with white cabinets, light hardwood flooring, beige floors and open cabinets.
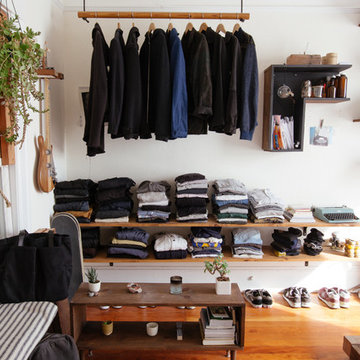
Photo: Nanette Wong © 2014 Houzz
Photo of a small bohemian wardrobe for men in San Francisco with open cabinets and medium hardwood flooring.
Photo of a small bohemian wardrobe for men in San Francisco with open cabinets and medium hardwood flooring.
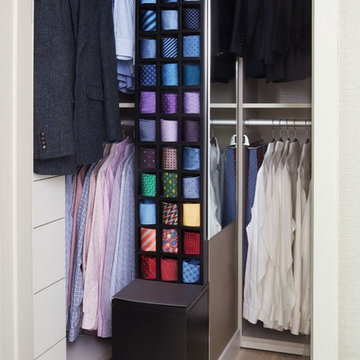
Photo of a contemporary wardrobe for men in New York with open cabinets, light hardwood flooring and beige floors.
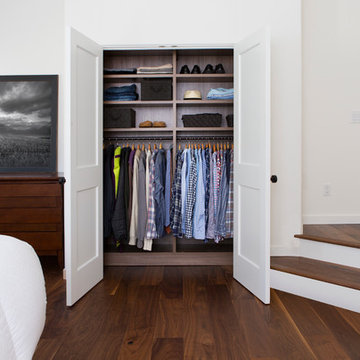
The combination of Dark Wood finish with white allows this closet to seamlessly fit within the existing design of the space.
This is an example of a medium sized contemporary standard wardrobe for men in Nashville with open cabinets, dark wood cabinets and dark hardwood flooring.
This is an example of a medium sized contemporary standard wardrobe for men in Nashville with open cabinets, dark wood cabinets and dark hardwood flooring.
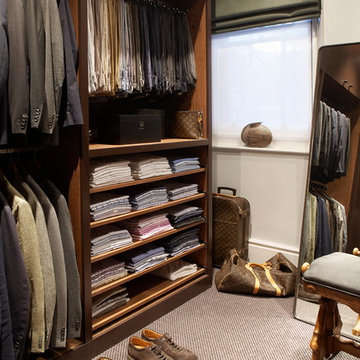
A man of style, this walk-in was a must for our client, complete with small but high quality speakers to help him start his day (or evening) in the right frame of mind.
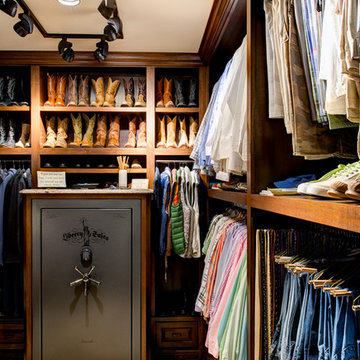
Mark Menjivar Photography
Inspiration for a large classic walk-in wardrobe for men in Austin with open cabinets, medium wood cabinets and marble flooring.
Inspiration for a large classic walk-in wardrobe for men in Austin with open cabinets, medium wood cabinets and marble flooring.
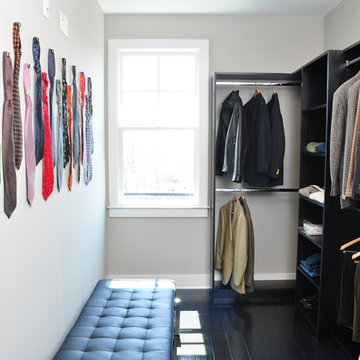
The fact that this home is in a development called Providence now seems perfectly fitting. Chris, the owner, was merely considering the possibility of downsizing from a formal residence outside Atlanta when he happened on the small complex of luxury brownstones under construction in nearby Roswell. “I wandered into The Providence by chance and loved what I saw. The developer, his wife, and the agent were there and discussing how Cantoni was going to finish out one of the units, and so we all started talking,” Chris explains “They asked if I wanted to meet with the designer from Cantoni, and suggested I could customize the home as I saw fit, and that did it for me. I was sold.” Read more about this project > http://cantoni.com/interior-design-services/projects/rwc-showcase-home-tour-the-providence-brownstones-in-historic-roswell/
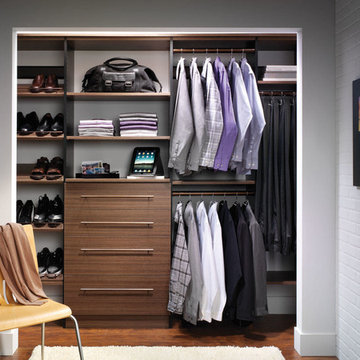
This is an example of a small contemporary standard wardrobe for men in New Orleans with open cabinets, medium wood cabinets, medium hardwood flooring and brown floors.

Large traditional walk-in wardrobe for men in Cleveland with open cabinets, dark wood cabinets, black floors and dark hardwood flooring.
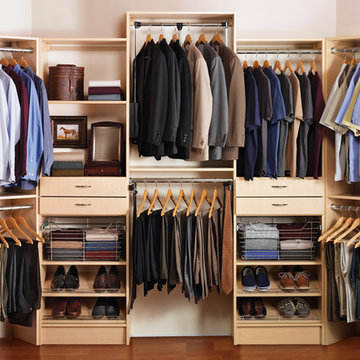
Custom closet organizers
This is an example of a large contemporary walk-in wardrobe for men in Indianapolis with open cabinets, light wood cabinets, medium hardwood flooring and brown floors.
This is an example of a large contemporary walk-in wardrobe for men in Indianapolis with open cabinets, light wood cabinets, medium hardwood flooring and brown floors.
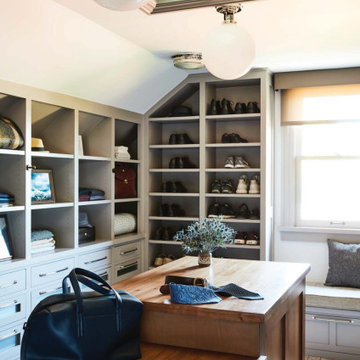
Design ideas for a traditional walk-in wardrobe for men in Los Angeles with open cabinets, grey cabinets and grey floors.
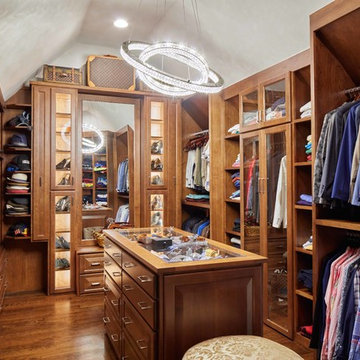
The architect claimed unused attic space in order to enlarge the master closet within the existing roofline and create a functional space with high end features, including backlit shoe storage. A fun multi-ringed chandelier softens all of the rectilinear geometry in the space.
Photo Credit: Keith Issacs Photo, LLC
Dawn Christine Architect
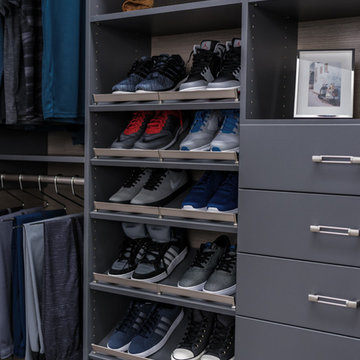
Photo of a medium sized industrial walk-in wardrobe for men in Charleston with grey floors, open cabinets, grey cabinets and ceramic flooring.

Design ideas for a large contemporary dressing room for men in Detroit with open cabinets, carpet, dark wood cabinets, grey floors and feature lighting.
Wardrobe with Open Cabinets for Men Ideas and Designs
1