Wardrobe with Painted Wood Flooring and Concrete Flooring Ideas and Designs
Refine by:
Budget
Sort by:Popular Today
1 - 20 of 726 photos
Item 1 of 3
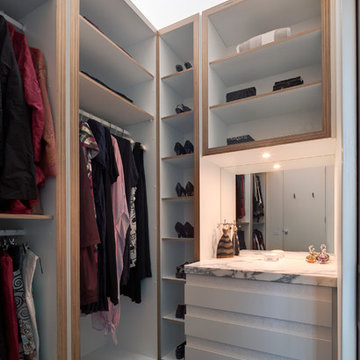
The walk in wardrobe provides ample and neatly ordered storage. Photo by Peter Bennetts
Design ideas for a small contemporary walk-in wardrobe for women in Melbourne with flat-panel cabinets, white cabinets and concrete flooring.
Design ideas for a small contemporary walk-in wardrobe for women in Melbourne with flat-panel cabinets, white cabinets and concrete flooring.
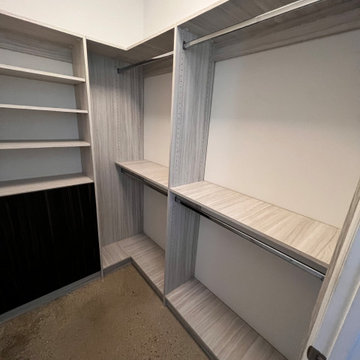
Small custom closet with drawers made out of Tafisa material.
Inspiration for a small contemporary walk-in wardrobe for men in Tampa with flat-panel cabinets and concrete flooring.
Inspiration for a small contemporary walk-in wardrobe for men in Tampa with flat-panel cabinets and concrete flooring.
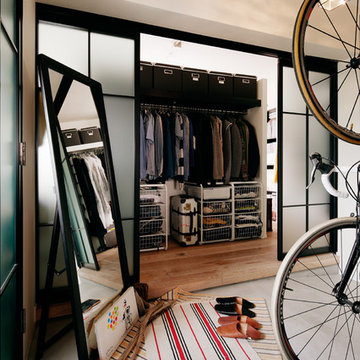
Photo Ishida Atsushi
Photo of an industrial wardrobe in Other with concrete flooring and grey floors.
Photo of an industrial wardrobe in Other with concrete flooring and grey floors.
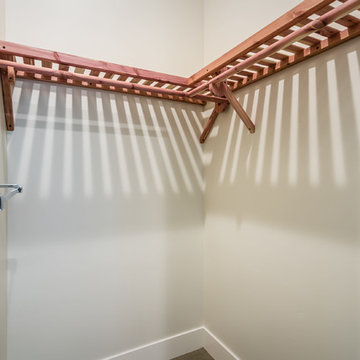
Photo of a medium sized modern gender neutral walk-in wardrobe in San Luis Obispo with medium wood cabinets and concrete flooring.

Expansive farmhouse gender neutral wardrobe in Sydney with shaker cabinets, medium wood cabinets, painted wood flooring and brown floors.
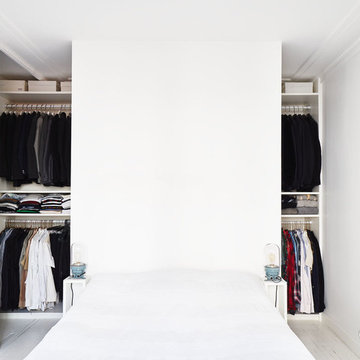
David Foessel
This is an example of a medium sized scandi walk-in wardrobe for men in Paris with open cabinets, white cabinets and painted wood flooring.
This is an example of a medium sized scandi walk-in wardrobe for men in Paris with open cabinets, white cabinets and painted wood flooring.
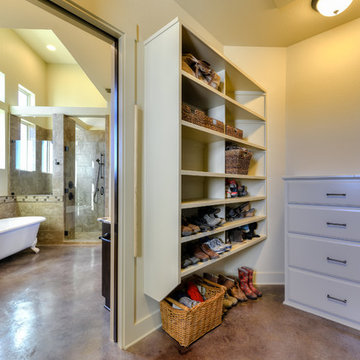
Photography By: Siggi Ragnar
Large mediterranean gender neutral walk-in wardrobe in Austin with flat-panel cabinets, beige cabinets and concrete flooring.
Large mediterranean gender neutral walk-in wardrobe in Austin with flat-panel cabinets, beige cabinets and concrete flooring.
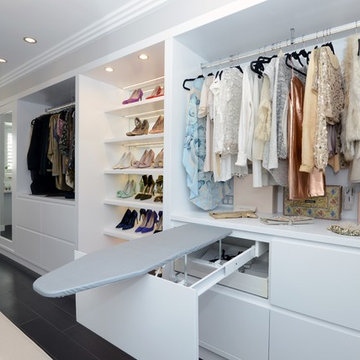
Inspiration for a large contemporary wardrobe for women in Sydney with flat-panel cabinets, white cabinets, painted wood flooring and black floors.
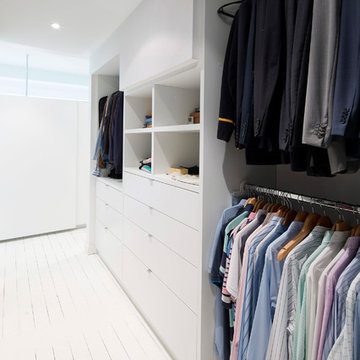
Photo : Cameron Ramsay
Photo of a small contemporary gender neutral walk-in wardrobe in Sydney with painted wood flooring and white cabinets.
Photo of a small contemporary gender neutral walk-in wardrobe in Sydney with painted wood flooring and white cabinets.
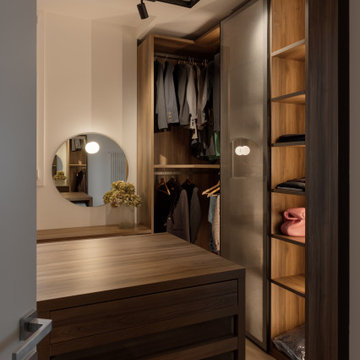
Cabina armadio: è una grande stanza completamente dedidcata alla cabina armadio ed è il filtro prima di accedere alla camera matrimoniale. Armadi su 3 lati su 4 con elemento centrale con cassettiera. Angolo trucco con sgabello e specchio. Illuminazione realizzata con binario a soffitto e faretti orientabili.
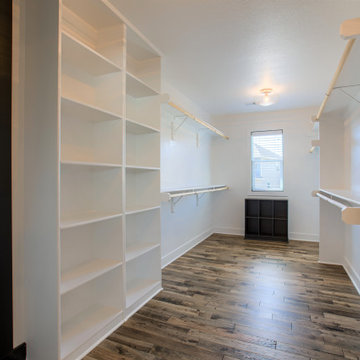
Photo of a large farmhouse gender neutral walk-in wardrobe in Kansas City with shaker cabinets, white cabinets, painted wood flooring and brown floors.
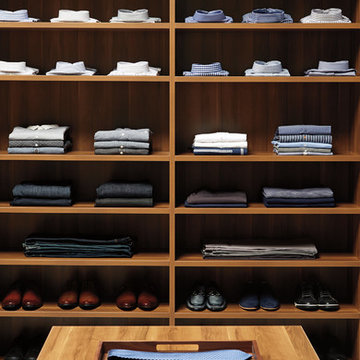
TCS Closets
Master closet in Chestnut with Shaker-front drawers and solid doors, oil-rubbed bronze hardware, integrated lighting and customizable island.
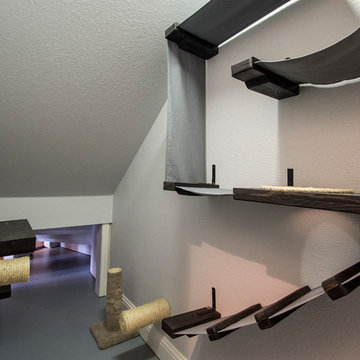
When these homeowners called us, they wanted to remodel their kitchen. When we arrived for our initial consultation, their water heater had just broken and was flooding their home! We took their kitchen from the 1990s to a modern beautiful space. Many transformations took place here as we removed a staircase to close in a loft area that we turned into a sound insulated music room. A cat playroom was created under the main staircase with 3 entries and secondary baths were updated. Design by: Hatfield Builders & Remodelers | Photography by: Versatile Imaging

We built 24" deep boxes to really showcase the beauty of this walk-in closet. Taller hanging was installed for longer jackets and dusters, and short hanging for scarves. Custom-designed jewelry trays were added. Valet rods were mounted to help organize outfits and simplify packing for trips. A pair of antique benches makes the space inviting.
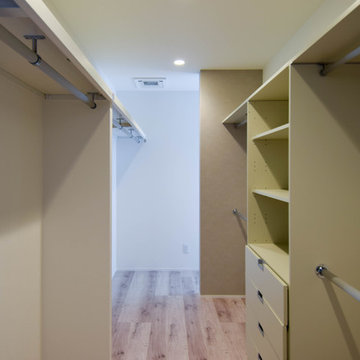
ベッドルーム奥にウォークインクローゼットがあり、スムーズに出入りできます。
Design ideas for a large contemporary gender neutral walk-in wardrobe in Other with open cabinets, white cabinets, painted wood flooring and white floors.
Design ideas for a large contemporary gender neutral walk-in wardrobe in Other with open cabinets, white cabinets, painted wood flooring and white floors.
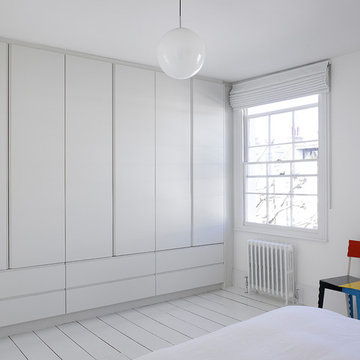
Photography by Nick Kane.
Large contemporary gender neutral standard wardrobe in London with flat-panel cabinets, white cabinets, painted wood flooring and white floors.
Large contemporary gender neutral standard wardrobe in London with flat-panel cabinets, white cabinets, painted wood flooring and white floors.
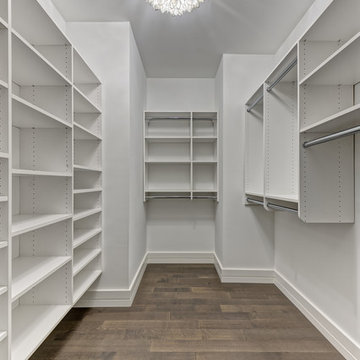
Design ideas for a medium sized classic gender neutral walk-in wardrobe in New York with flat-panel cabinets, white cabinets, painted wood flooring and brown floors.
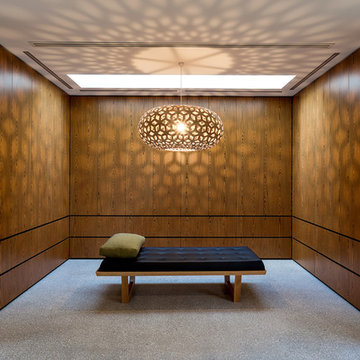
Custom designed robe in master bedroom features caramel veneer cabinetry, a feature light designed by David Trubridge and day bed.
Sarah Wood Photography
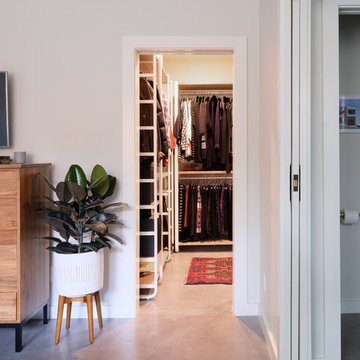
Photography & Styling: Sarah E Owen https://sarahowenstudio.com/
Medium sized contemporary gender neutral walk-in wardrobe in San Francisco with open cabinets, light wood cabinets, concrete flooring and grey floors.
Medium sized contemporary gender neutral walk-in wardrobe in San Francisco with open cabinets, light wood cabinets, concrete flooring and grey floors.
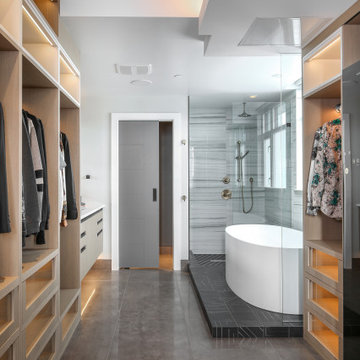
Design ideas for an expansive contemporary gender neutral walk-in wardrobe in Vancouver with glass-front cabinets, light wood cabinets, concrete flooring and black floors.
Wardrobe with Painted Wood Flooring and Concrete Flooring Ideas and Designs
1