Wardrobe with Painted Wood Flooring and Limestone Flooring Ideas and Designs
Refine by:
Budget
Sort by:Popular Today
1 - 20 of 343 photos
Item 1 of 3

A custom walk-in with the exact location, size and type of storage that TVCI's customer desired. The benefit of hiring a custom cabinet maker.
Inspiration for a large contemporary gender neutral walk-in wardrobe in Dallas with raised-panel cabinets, white cabinets, grey floors and limestone flooring.
Inspiration for a large contemporary gender neutral walk-in wardrobe in Dallas with raised-panel cabinets, white cabinets, grey floors and limestone flooring.

This painted master bathroom was designed and made by Tim Wood.
One end of the bathroom has built in wardrobes painted inside with cedar of Lebanon backs, adjustable shelves, clothes rails, hand made soft close drawers and specially designed and made shoe racking.
The vanity unit has a partners desk look with adjustable angled mirrors and storage behind. All the tap fittings were supplied in nickel including the heated free standing towel rail. The area behind the lavatory was boxed in with cupboards either side and a large glazed cupboard above. Every aspect of this bathroom was co-ordinated by Tim Wood.
Designed, hand made and photographed by Tim Wood
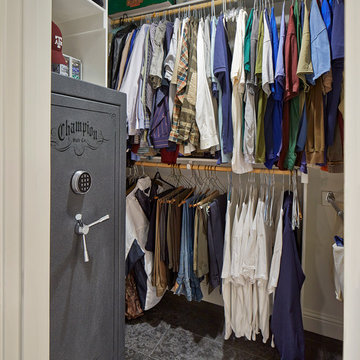
Redesigned walk in Dallas closet with gun safe.
Classic wardrobe in Dallas with limestone flooring.
Classic wardrobe in Dallas with limestone flooring.

Expansive farmhouse gender neutral wardrobe in Sydney with shaker cabinets, medium wood cabinets, painted wood flooring and brown floors.
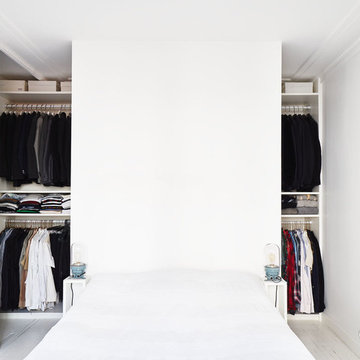
David Foessel
This is an example of a medium sized scandi walk-in wardrobe for men in Paris with open cabinets, white cabinets and painted wood flooring.
This is an example of a medium sized scandi walk-in wardrobe for men in Paris with open cabinets, white cabinets and painted wood flooring.
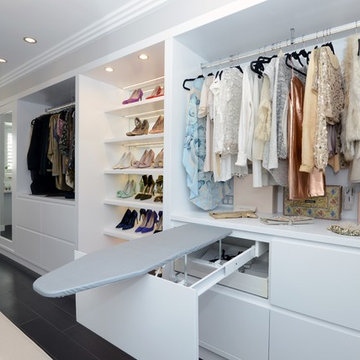
Inspiration for a large contemporary wardrobe for women in Sydney with flat-panel cabinets, white cabinets, painted wood flooring and black floors.
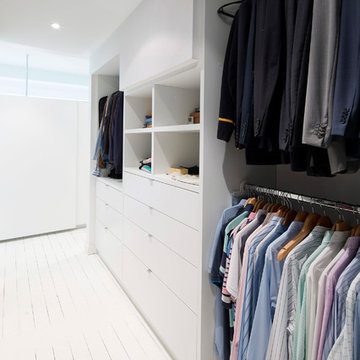
Photo : Cameron Ramsay
Photo of a small contemporary gender neutral walk-in wardrobe in Sydney with painted wood flooring and white cabinets.
Photo of a small contemporary gender neutral walk-in wardrobe in Sydney with painted wood flooring and white cabinets.
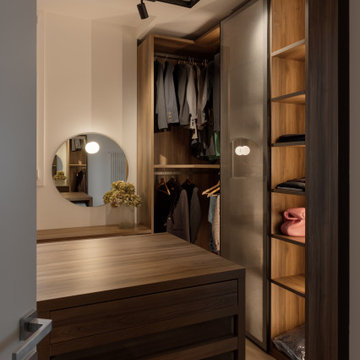
Cabina armadio: è una grande stanza completamente dedidcata alla cabina armadio ed è il filtro prima di accedere alla camera matrimoniale. Armadi su 3 lati su 4 con elemento centrale con cassettiera. Angolo trucco con sgabello e specchio. Illuminazione realizzata con binario a soffitto e faretti orientabili.
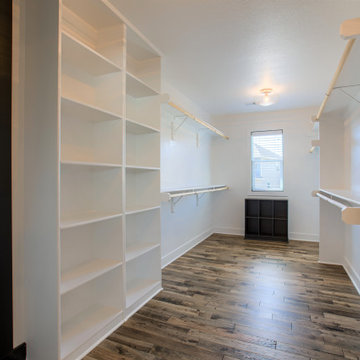
Photo of a large farmhouse gender neutral walk-in wardrobe in Kansas City with shaker cabinets, white cabinets, painted wood flooring and brown floors.
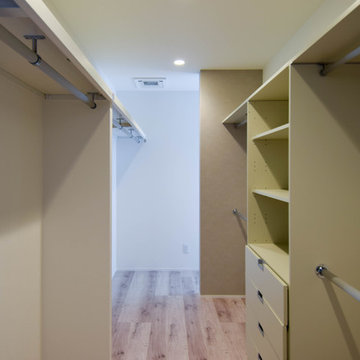
ベッドルーム奥にウォークインクローゼットがあり、スムーズに出入りできます。
Design ideas for a large contemporary gender neutral walk-in wardrobe in Other with open cabinets, white cabinets, painted wood flooring and white floors.
Design ideas for a large contemporary gender neutral walk-in wardrobe in Other with open cabinets, white cabinets, painted wood flooring and white floors.
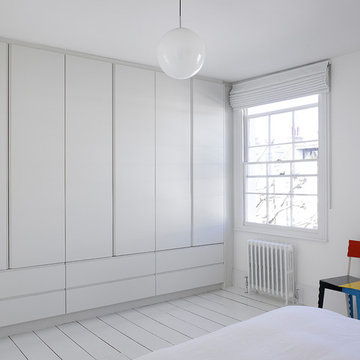
Photography by Nick Kane.
Large contemporary gender neutral standard wardrobe in London with flat-panel cabinets, white cabinets, painted wood flooring and white floors.
Large contemporary gender neutral standard wardrobe in London with flat-panel cabinets, white cabinets, painted wood flooring and white floors.
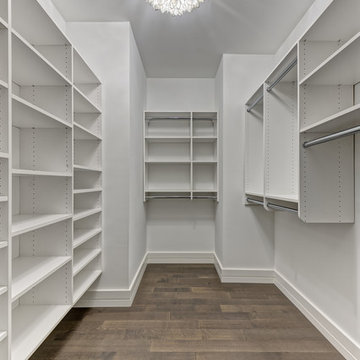
Design ideas for a medium sized classic gender neutral walk-in wardrobe in New York with flat-panel cabinets, white cabinets, painted wood flooring and brown floors.
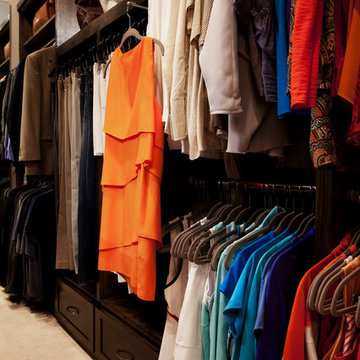
The Couture Closet
Inspiration for a medium sized traditional gender neutral walk-in wardrobe in Dallas with shaker cabinets, dark wood cabinets and limestone flooring.
Inspiration for a medium sized traditional gender neutral walk-in wardrobe in Dallas with shaker cabinets, dark wood cabinets and limestone flooring.
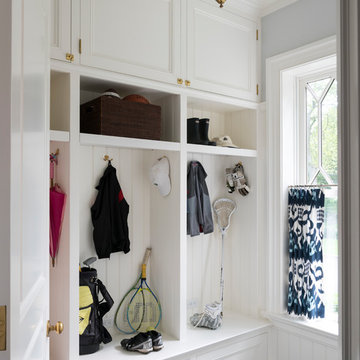
A painted mudroom closet well organized into overhead cabinets, open locker-style cubbies and shelves, and bench seating with large drawers is wonderfully dressed in fine mouldings, bead-board paneling, and brass hardware.
James Merrell Photography
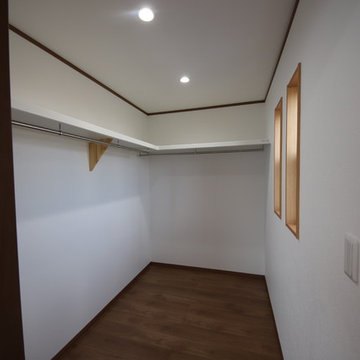
3帖のウォークインクローゼット
Inspiration for a large modern walk-in wardrobe in Other with painted wood flooring and brown floors.
Inspiration for a large modern walk-in wardrobe in Other with painted wood flooring and brown floors.
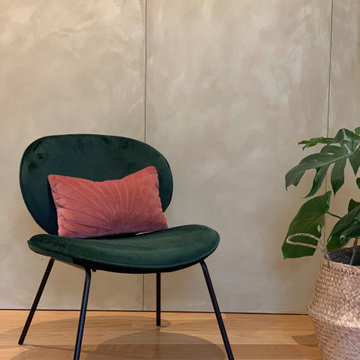
realizzazione di armadio a muro entro nicchie preesistenti con sportelli invisibili trattati con pittura materica oro
Photo of a bohemian wardrobe in Rome with painted wood flooring.
Photo of a bohemian wardrobe in Rome with painted wood flooring.
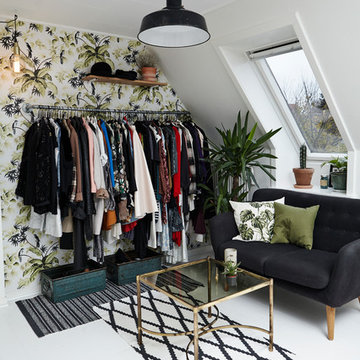
Inspiration for a small contemporary dressing room for women in Wiltshire with open cabinets, painted wood flooring, white floors and a feature wall.
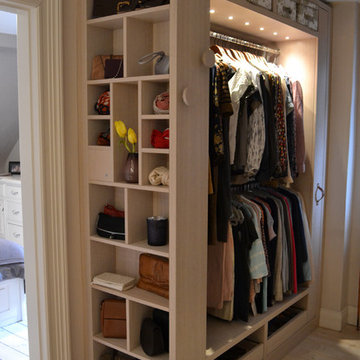
Design ideas for a classic gender neutral dressing room in Hamburg with open cabinets and painted wood flooring.
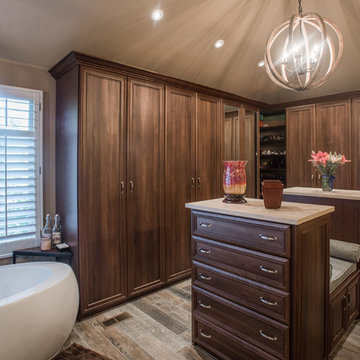
"When I first visited the client's house, and before seeing the space, I sat down with my clients to understand their needs. They told me they were getting ready to remodel their bathroom and master closet, and they wanted to get some ideas on how to make their closet better. The told me they wanted to figure out the closet before they did anything, so they presented their ideas to me, which included building walls in the space to create a larger master closet. I couldn't visual what they were explaining, so we went to the space. As soon as I got in the space, it was clear to me that we didn't need to build walls, we just needed to have the current closets torn out and replaced with wardrobes, create some shelving space for shoes and build an island with drawers in a bench. When I proposed that solution, they both looked at me with big smiles on their faces and said, 'That is the best idea we've heard, let's do it', then they asked me if I could design the vanity as well.
"I used 3/4" Melamine, Italian walnut, and Donatello thermofoil. The client provided their own countertops." - Leslie Klinck, Designer
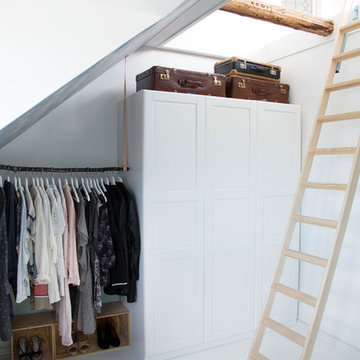
Camilla Stephan ©Houzz 2016
Photo of a medium sized scandinavian gender neutral dressing room in Copenhagen with shaker cabinets, white cabinets and painted wood flooring.
Photo of a medium sized scandinavian gender neutral dressing room in Copenhagen with shaker cabinets, white cabinets and painted wood flooring.
Wardrobe with Painted Wood Flooring and Limestone Flooring Ideas and Designs
1