Wardrobe with Painted Wood Flooring and Travertine Flooring Ideas and Designs
Refine by:
Budget
Sort by:Popular Today
161 - 180 of 431 photos
Item 1 of 3
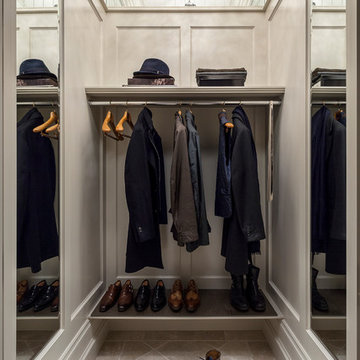
Design: Principles Design Studio Inc
Photo Credit: Barry MacKenzie @SevenImageGroup
This is an example of a classic wardrobe for men in Toronto with travertine flooring.
This is an example of a classic wardrobe for men in Toronto with travertine flooring.
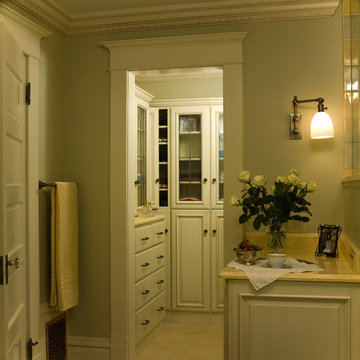
Jeffrey Butler Photography
This is an example of a small traditional walk-in wardrobe for women in Denver with white cabinets and travertine flooring.
This is an example of a small traditional walk-in wardrobe for women in Denver with white cabinets and travertine flooring.
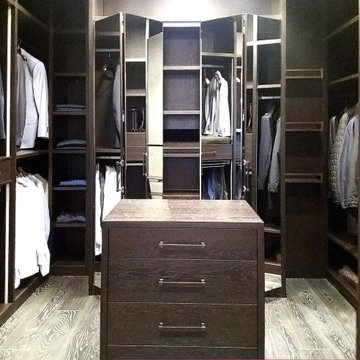
Полностью встроенная гардеробная выполнена на столярном производстве в Подмосковье по эскизам. Мебель изготовлена из МДФ под шпоном дуба и тонирована под морёный дуб.
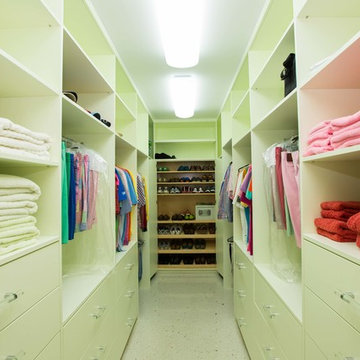
Photos: Eric Gzimalowski @ www.GizmoPhotos.com
Design ideas for a world-inspired gender neutral wardrobe in Miami with flat-panel cabinets, green cabinets and travertine flooring.
Design ideas for a world-inspired gender neutral wardrobe in Miami with flat-panel cabinets, green cabinets and travertine flooring.
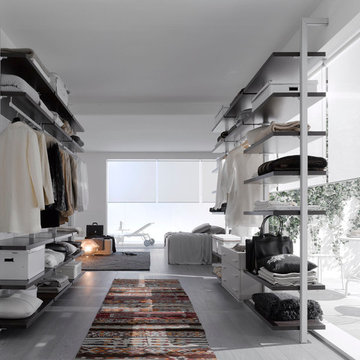
Photo of a medium sized contemporary dressing room for women in Bologna with open cabinets and painted wood flooring.
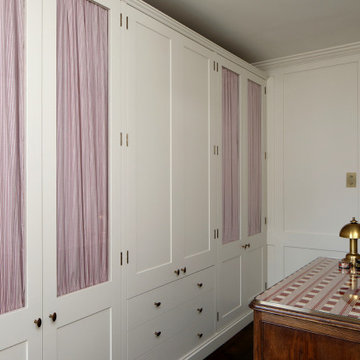
This is an example of a traditional gender neutral dressing room in London with painted wood flooring and brown floors.
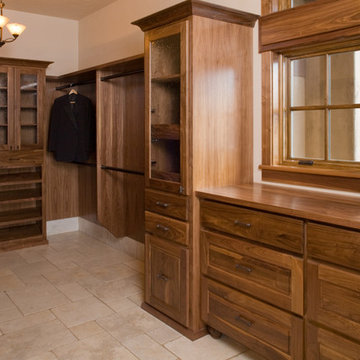
The master closet was treated with cabinetry that matches the homes interior.
Inspiration for a large mediterranean gender neutral walk-in wardrobe in Portland with recessed-panel cabinets, dark wood cabinets and travertine flooring.
Inspiration for a large mediterranean gender neutral walk-in wardrobe in Portland with recessed-panel cabinets, dark wood cabinets and travertine flooring.
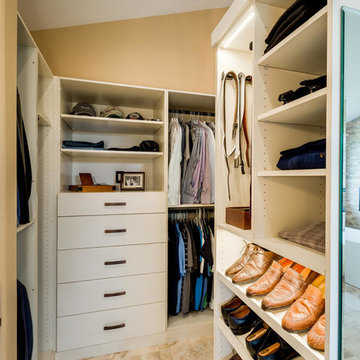
Gorgeous Tuscan Bathroom with a Fireplace
Inspiration for a large mediterranean wardrobe in Denver with glass-front cabinets, beige cabinets, travertine flooring and beige floors.
Inspiration for a large mediterranean wardrobe in Denver with glass-front cabinets, beige cabinets, travertine flooring and beige floors.
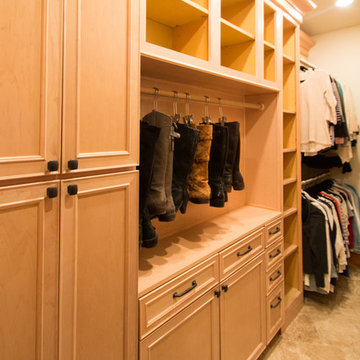
This closet project cleaned up a tight (but lengthy) closet space with gorgeous new cabinetry and maximized organization. The original space is housed inside of a true log home (same house as the gorgeous Evergreen Kitchen remodel we completed last year) and so the same challenges were present. Moreso than the kitchen, dealing with the logs was very difficult. The original closet had shelves and storage pieces attached to the logs, but over time the logs shifted and expanded, causing these shelving units to detach and break. Our plan for the new closet was to construct an independent framing structure to which the new cabinetry could be attached, preventing shifting and breaking over time. This reduced the overall depth of the clear closet space, but allowed for a multitude of gorgeous cabinet boxes to be integrated into the space where there was never true storage before. We shifted the depths of each cabinet moving down through the space to allow for as much walkable space as possible while still providing storage. With a mix of drawers, hanging bars, roll out trays, and open shelving, this closet is a true beauty with lots of storage opportunity!
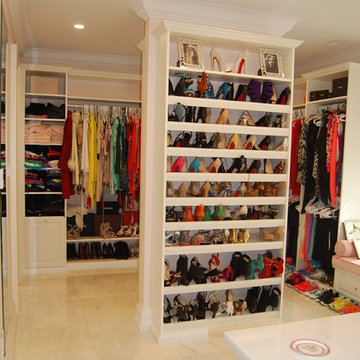
Inspiration for an expansive classic dressing room for women in Toronto with raised-panel cabinets, white cabinets and travertine flooring.
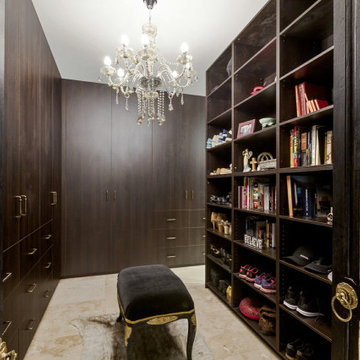
Walk in robe with traditional asian timber and gold leaf restored entrance doors.
Design ideas for a world-inspired dressing room in Sunshine Coast with travertine flooring.
Design ideas for a world-inspired dressing room in Sunshine Coast with travertine flooring.
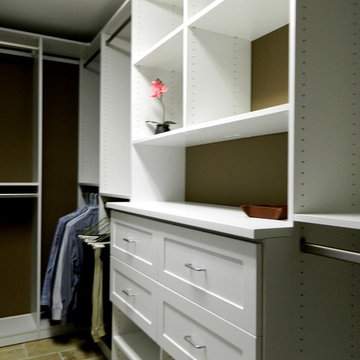
Closet Envy Designs
Design ideas for a medium sized classic gender neutral walk-in wardrobe in Other with shaker cabinets, white cabinets and travertine flooring.
Design ideas for a medium sized classic gender neutral walk-in wardrobe in Other with shaker cabinets, white cabinets and travertine flooring.
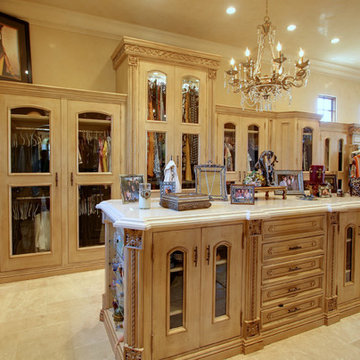
Luxury homes with elegant granite work selected by Fratantoni Interior Designers.
Follow us on Pinterest, Twitter, Facebook and Instagram for more inspirational photos with granite!!
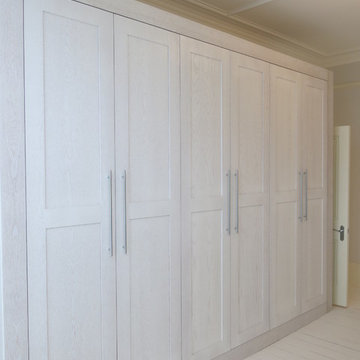
Large contemporary gender neutral dressing room in London with shaker cabinets, light wood cabinets, painted wood flooring and white floors.
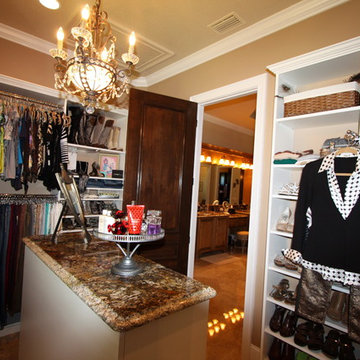
Brad Husserl
Inspiration for a medium sized mediterranean walk-in wardrobe for women in Tampa with open cabinets, white cabinets and travertine flooring.
Inspiration for a medium sized mediterranean walk-in wardrobe for women in Tampa with open cabinets, white cabinets and travertine flooring.
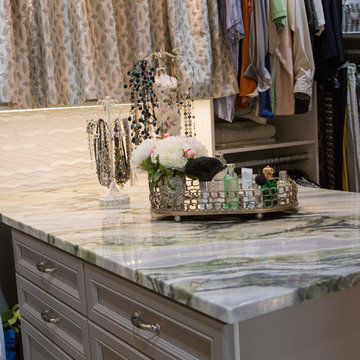
Jonathan Garza
This is an example of a medium sized gender neutral walk-in wardrobe in Austin with recessed-panel cabinets, white cabinets, travertine flooring and grey floors.
This is an example of a medium sized gender neutral walk-in wardrobe in Austin with recessed-panel cabinets, white cabinets, travertine flooring and grey floors.
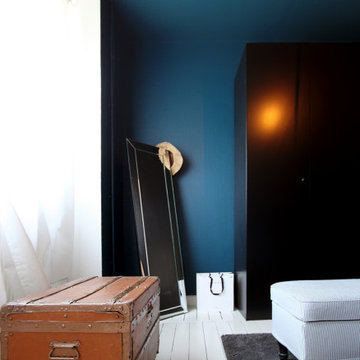
Dressing parental noir.
Medium sized contemporary dressing room for men in Lille with beaded cabinets, black cabinets, painted wood flooring and white floors.
Medium sized contemporary dressing room for men in Lille with beaded cabinets, black cabinets, painted wood flooring and white floors.
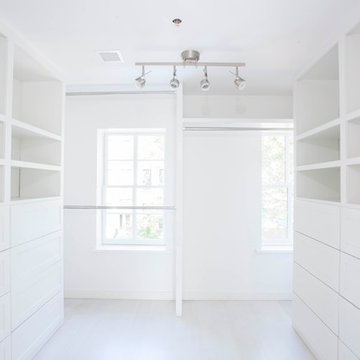
Custom built closet to maximize on the space and natural light.
This is an example of a large contemporary gender neutral dressing room in New York with recessed-panel cabinets, white cabinets and painted wood flooring.
This is an example of a large contemporary gender neutral dressing room in New York with recessed-panel cabinets, white cabinets and painted wood flooring.

Camera padronale ampia con pavimento in legno di rovere chiaro e tappeti di lana di Sartori Rugs. La parete in vetro dark grey separa la camera dalla cabina armadio e dalla stanza da bagno, ai quali si accede attraverso porte scorrevoli. Le poltrone sono pezzi unici di Carl Hansen e l'illuminazione di design è stata realizzata con articoli di Flos e Foscarini. Le pareti sono trattate con la Calce del Brenta grigia che dona un effetto cromatico esclusivo e garantisce una salubrità massima all'ambiente. Il controsoffitto ospita l'impianto di climatizzazione canalizzato.
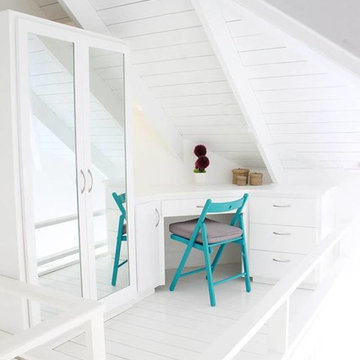
This is an example of a small scandinavian standard wardrobe for women in Other with flat-panel cabinets, light wood cabinets, painted wood flooring and white floors.
Wardrobe with Painted Wood Flooring and Travertine Flooring Ideas and Designs
9