Wardrobe with Porcelain Flooring and Ceramic Flooring Ideas and Designs
Refine by:
Budget
Sort by:Popular Today
21 - 40 of 2,926 photos
Item 1 of 3
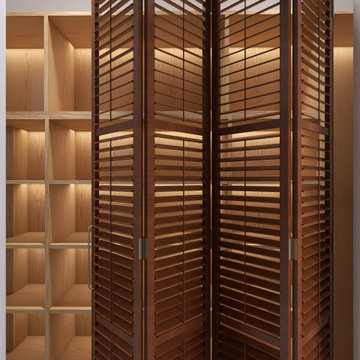
Small contemporary gender neutral standard wardrobe with beaded cabinets, black cabinets and ceramic flooring.
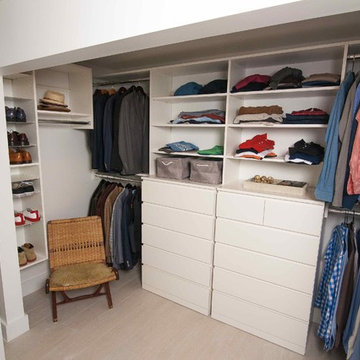
Expansive master closet was originally open to master bedroom. Sliding glass doors were added at request of buyer.
Medium sized classic gender neutral walk-in wardrobe in Miami with flat-panel cabinets, white cabinets, porcelain flooring and beige floors.
Medium sized classic gender neutral walk-in wardrobe in Miami with flat-panel cabinets, white cabinets, porcelain flooring and beige floors.
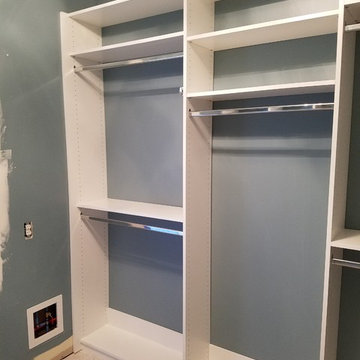
Medium sized classic gender neutral walk-in wardrobe in Louisville with open cabinets, white cabinets, porcelain flooring and beige floors.
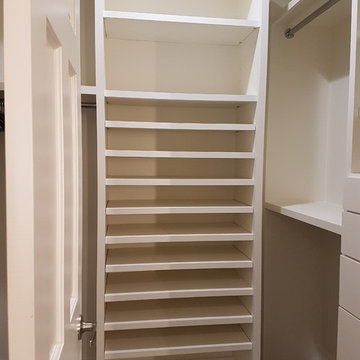
Xtreme Renovations, LLC has completed another amazing Master Bathroom Renovation for our repeat clients in Lakewood Forest/NW Harris County.
This Project required transforming a 1970’s Constructed Roman Themed Master Bathroom to a Modern State-of-the-Art Master Asian-inspired Bathroom retreat with many Upgrades.
The demolition of the existing Master Bathroom required removing all existing floor and shower Tile, all Vanities, Closest shelving, existing Sky Light above a large Roman Jacuzzi Tub, all drywall throughout the existing Master Bath, shower enclosure, Columns, Double Entry Doors and Medicine Cabinets.
The Construction Phase of this Transformation included enlarging the Shower, installing new Glass Block in Shower Area, adding Polished Quartz Shower Seating, Shower Trim at the Shower entry and around the Shower enclosure, Shower Niche and Rain Shower Head. Seamless Glass Shower Door was included in the Upgrade.
New Drywall was installed throughout the Master Bathroom with major Plumbing upgrades including the installation of Tank Less Water Heater which is controlled by Blue Tooth Technology. The installation of a stainless Japanese Soaking Tub is a unique Feature our Clients desired and added to the ‘Wow Factor’ of this Project.
New Floor Tile was installed in the Master Bathroom, Master Closets and Water Closet (W/C). Pebble Stone on Shower Floor and around the Japanese Tub added to the Theme our clients required to create an Inviting and Relaxing Space.
Custom Built Vanity Cabinetry with Towers, all with European Door Hinges, Soft Closing Doors and Drawers. The finish was stained and frosted glass doors inserts were added to add a Touch of Class. In the Master Closets, Custom Built Cabinetry and Shelving were added to increase space and functionality. The Closet Cabinetry and shelving was Painted for a clean look.
New lighting was installed throughout the space. LED Lighting on dimmers with Décor electrical Switches and outlets were included in the Project. Lighted Medicine Cabinets and Accent Lighting for the Japanese Tub completed this Amazing Renovation that clients desired and Xtreme Renovations, LLC delivered.
Extensive Drywall work and Painting completed the Project. New sliding entry Doors to the Master Bathroom were added.
From Design Concept to Completion, Xtreme Renovations, LLC and our Team of Professionals deliver the highest quality of craftsmanship and attention to details. Our “in-house” Design Team, attention to keeping your home as clean as possible throughout the Renovation Process and friendliness of the Xtreme Team set us apart from others. Contact Xtreme Renovations, LLC for your Renovation needs. At Xtreme Renovations, LLC, “It’s All In The Details”.
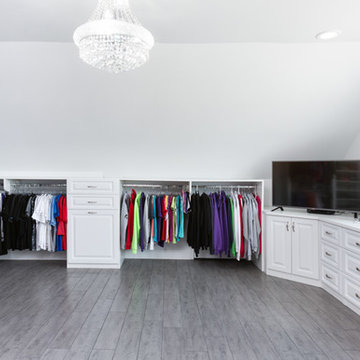
Designed by Marcia Spinosa.
This is a section of the project titled "Little Princess Dressing Room". Focus here is a steep ceiling slope with use of single hang clothing sections.
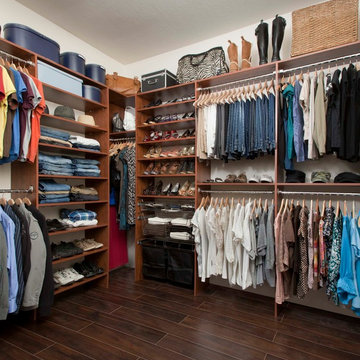
Simple walk in closet in cognac, sliding hampers, baskets, shoe shelves.
Inspiration for a medium sized traditional gender neutral walk-in wardrobe in Other with flat-panel cabinets, medium wood cabinets and porcelain flooring.
Inspiration for a medium sized traditional gender neutral walk-in wardrobe in Other with flat-panel cabinets, medium wood cabinets and porcelain flooring.
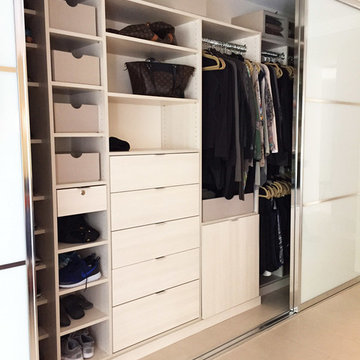
Photo of a medium sized standard wardrobe in Los Angeles with flat-panel cabinets, light wood cabinets and ceramic flooring.
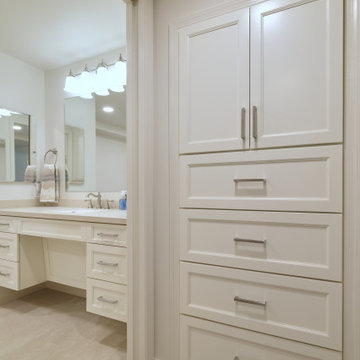
Design ideas for a medium sized traditional wardrobe in Baltimore with shaker cabinets, white cabinets, ceramic flooring and beige floors.

Design ideas for a medium sized traditional gender neutral standard wardrobe in Boston with open cabinets, white cabinets, porcelain flooring and black floors.
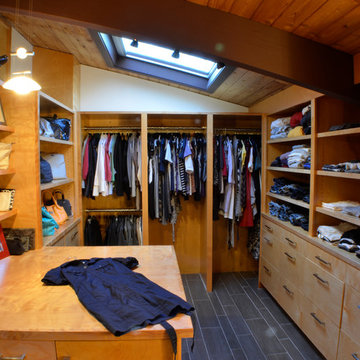
This is an example of a large classic gender neutral walk-in wardrobe in Boston with flat-panel cabinets, light wood cabinets, porcelain flooring and brown floors.
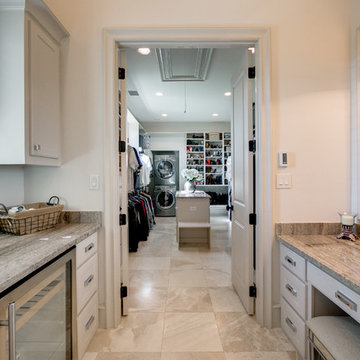
Medium sized traditional gender neutral walk-in wardrobe in Dallas with open cabinets, white cabinets, porcelain flooring and beige floors.
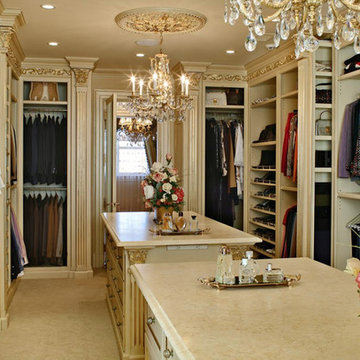
Design ideas for a medium sized victorian gender neutral dressing room in New York with open cabinets, porcelain flooring, beige floors and beige cabinets.
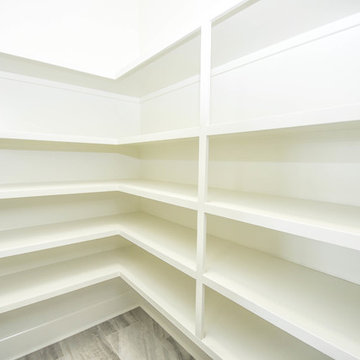
Robbie Breaux & Team
Inspiration for a medium sized traditional gender neutral walk-in wardrobe in New Orleans with ceramic flooring.
Inspiration for a medium sized traditional gender neutral walk-in wardrobe in New Orleans with ceramic flooring.
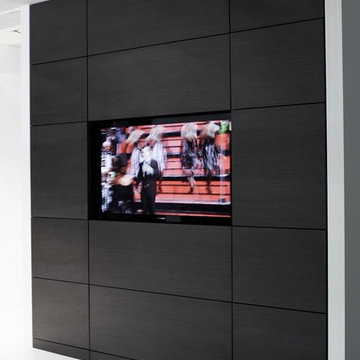
Inspiration for a medium sized modern gender neutral walk-in wardrobe in Dallas with grey cabinets, porcelain flooring and flat-panel cabinets.
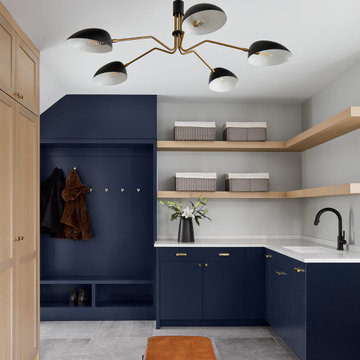
Devon Grace Interiors designed a modern and functional mudroom with a combination of navy blue and white oak cabinetry that maximizes storage. DGI opted to include a combination of closed cabinets, open shelves, cubbies, and coat hooks in the custom cabinetry design to create the most functional storage solutions for the mudroom.
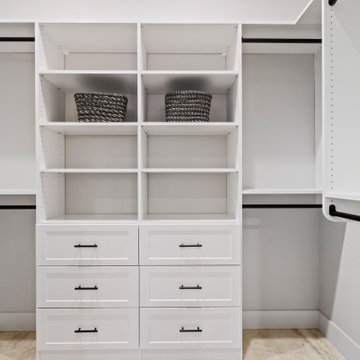
This Woodland Style home is a beautiful combination of rustic charm and modern flare. The Three bedroom, 3 and 1/2 bath home provides an abundance of natural light in every room. The home design offers a central courtyard adjoining the main living space with the primary bedroom. The master bath with its tiled shower and walk in closet provide the homeowner with much needed space without compromising the beautiful style of the overall home.
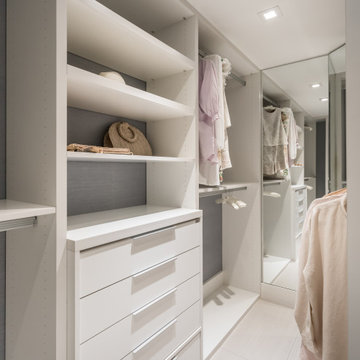
This is an example of a medium sized contemporary gender neutral walk-in wardrobe in Miami with flat-panel cabinets, white cabinets, porcelain flooring and beige floors.
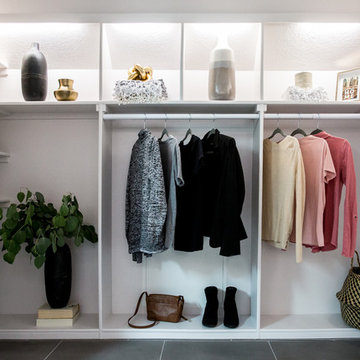
Design ideas for a medium sized contemporary dressing room for women in Salt Lake City with white cabinets, ceramic flooring and grey floors.
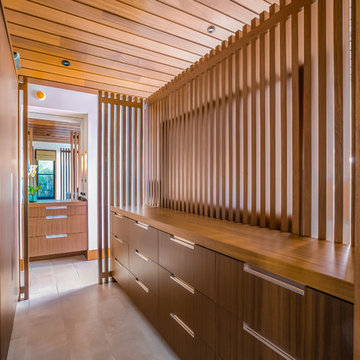
Inspiration for a medium sized modern gender neutral walk-in wardrobe in Hawaii with flat-panel cabinets, medium wood cabinets, ceramic flooring and grey floors.
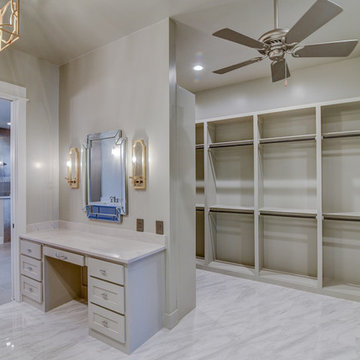
Day Dream Photography
Photo of a large classic gender neutral dressing room in Dallas with flat-panel cabinets, grey cabinets, ceramic flooring and white floors.
Photo of a large classic gender neutral dressing room in Dallas with flat-panel cabinets, grey cabinets, ceramic flooring and white floors.
Wardrobe with Porcelain Flooring and Ceramic Flooring Ideas and Designs
2