Wardrobe with Flat-panel Cabinets and Porcelain Flooring Ideas and Designs
Refine by:
Budget
Sort by:Popular Today
1 - 20 of 570 photos
Item 1 of 3

Contemporary Walk-in Closet
Design: THREE SALT DESIGN Co.
Build: Zalar Homes
Photo: Chad Mellon
Photo of a small contemporary walk-in wardrobe in Orange County with flat-panel cabinets, white cabinets, porcelain flooring and black floors.
Photo of a small contemporary walk-in wardrobe in Orange County with flat-panel cabinets, white cabinets, porcelain flooring and black floors.
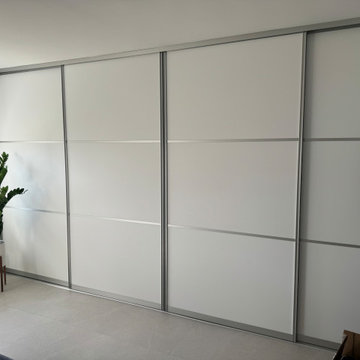
Modern design closet with sliding door system by VelArt
Photo of a modern gender neutral built-in wardrobe in Miami with flat-panel cabinets, white cabinets, porcelain flooring and beige floors.
Photo of a modern gender neutral built-in wardrobe in Miami with flat-panel cabinets, white cabinets, porcelain flooring and beige floors.
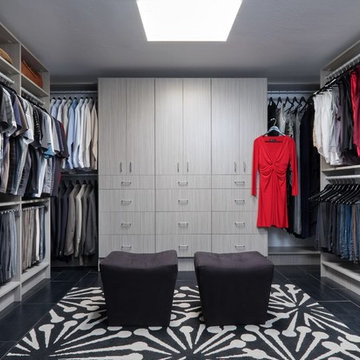
Photo of a large modern gender neutral dressing room in Other with flat-panel cabinets, light wood cabinets, porcelain flooring and black floors.

This home had a previous master bathroom remodel and addition with poor layout. Our homeowners wanted a whole new suite that was functional and beautiful. They wanted the new bathroom to feel bigger with more functional space. Their current bathroom was choppy with too many walls. The lack of storage in the bathroom and the closet was a problem and they hated the cabinets. They have a really nice large back yard and the views from the bathroom should take advantage of that.
We decided to move the main part of the bathroom to the rear of the bathroom that has the best view and combine the closets into one closet, which required moving all of the plumbing, as well as the entrance to the new bathroom. Where the old toilet, tub and shower were is now the new extra-large closet. We had to frame in the walls where the glass blocks were once behind the tub and the old doors that once went to the shower and water closet. We installed a new soft close pocket doors going into the water closet and the new closet. A new window was added behind the tub taking advantage of the beautiful backyard. In the partial frameless shower we installed a fogless mirror, shower niches and a large built in bench. . An articulating wall mount TV was placed outside of the closet, to be viewed from anywhere in the bathroom.
The homeowners chose some great floating vanity cabinets to give their new bathroom a more modern feel that went along great with the large porcelain tile flooring. A decorative tumbled marble mosaic tile was chosen for the shower walls, which really makes it a wow factor! New recessed can lights were added to brighten up the room, as well as four new pendants hanging on either side of the three mirrors placed above the seated make-up area and sinks.
Design/Remodel by Hatfield Builders & Remodelers | Photography by Versatile Imaging
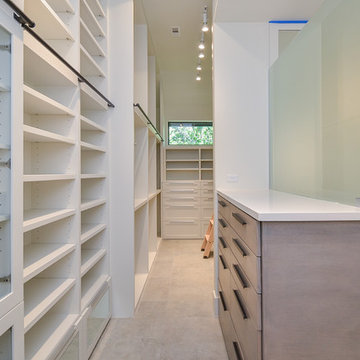
Photo of a medium sized traditional gender neutral walk-in wardrobe in Houston with flat-panel cabinets, grey cabinets, porcelain flooring and grey floors.
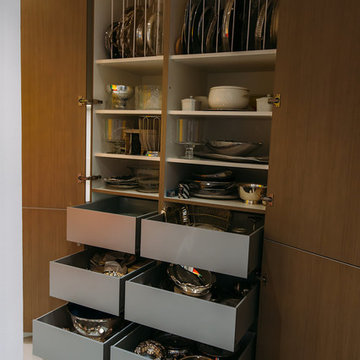
Kitchen designed by Cheryl Carpenter of Poggenpohl
Interior Designer: Tokerud & Co.
Architect: GSMA
Photographer: Joseph Nance Photography
This is an example of a large traditional wardrobe in Houston with flat-panel cabinets, grey cabinets and porcelain flooring.
This is an example of a large traditional wardrobe in Houston with flat-panel cabinets, grey cabinets and porcelain flooring.
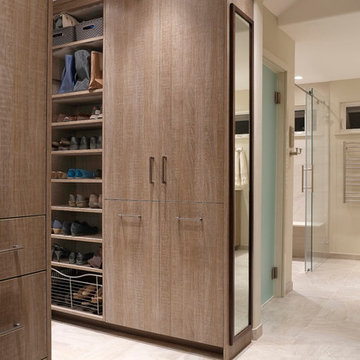
This master suite is luxurious, sophisticated and eclectic as many of the spaces the homeowners lived in abroad. There is a large luxe curbless shower, a private water closet, fireplace and TV. They also have a walk-in closet with abundant storage full of special spaces.
Winner: 1st Place, ASID WA, Large Bath
This master suite is now a uniquely personal space that functions brilliantly for this worldly couple who have decided to make this home there final destination.
Photo DeMane Design
Winner: 1st Place, ASID WA, Large Bath
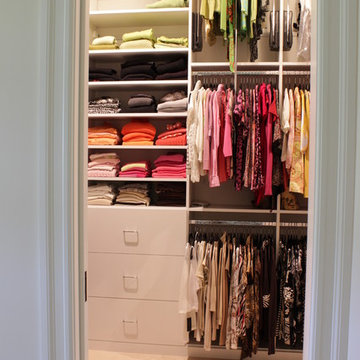
Kara Lashuay
This is an example of a medium sized contemporary walk-in wardrobe for women in New York with flat-panel cabinets, white cabinets and porcelain flooring.
This is an example of a medium sized contemporary walk-in wardrobe for women in New York with flat-panel cabinets, white cabinets and porcelain flooring.
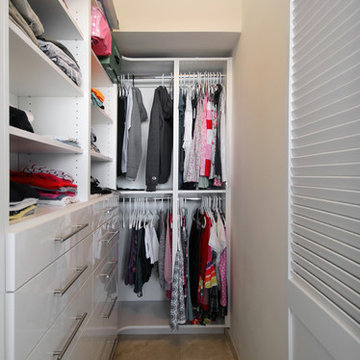
Inspiration for a small contemporary gender neutral walk-in wardrobe in Miami with flat-panel cabinets, white cabinets, porcelain flooring and beige floors.
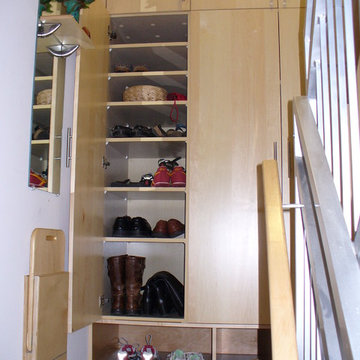
Medium sized contemporary gender neutral standard wardrobe in Burlington with flat-panel cabinets, light wood cabinets and porcelain flooring.
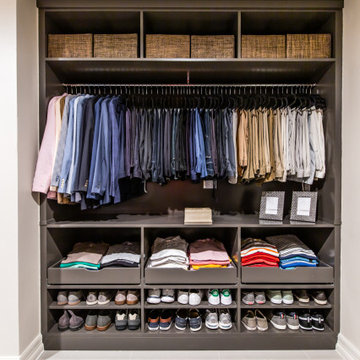
Medium sized modern gender neutral walk-in wardrobe in Dallas with flat-panel cabinets, grey cabinets, porcelain flooring and grey floors.
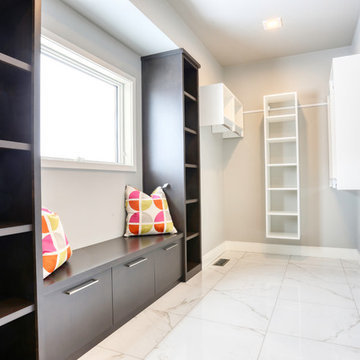
Large contemporary walk-in wardrobe in Other with flat-panel cabinets, porcelain flooring and white floors.
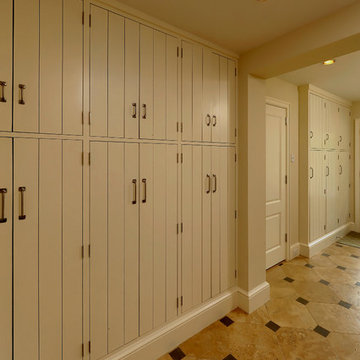
Bob Narod photographer
Photo of a mediterranean gender neutral standard wardrobe in DC Metro with flat-panel cabinets and porcelain flooring.
Photo of a mediterranean gender neutral standard wardrobe in DC Metro with flat-panel cabinets and porcelain flooring.
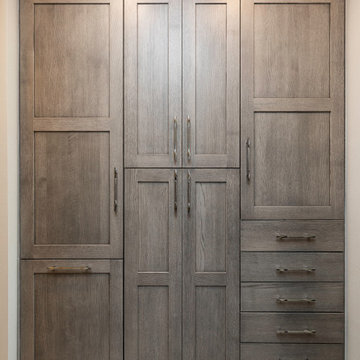
We re-imagined this master suite so that the bed and bath are separated by a well-designed his-and-hers closet. Through the custom closet you'll find a lavish bath with his and hers vanities, and subtle finishes in tones of gray for a peaceful beginning and end to every day.
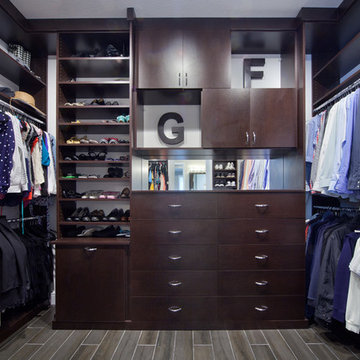
Custom designed built in closet. They love how easy it is to keep looking beautiful.
Photo of a medium sized classic gender neutral walk-in wardrobe in Orlando with flat-panel cabinets, dark wood cabinets and porcelain flooring.
Photo of a medium sized classic gender neutral walk-in wardrobe in Orlando with flat-panel cabinets, dark wood cabinets and porcelain flooring.
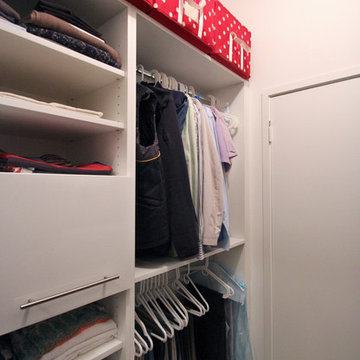
This is an example of a small contemporary gender neutral walk-in wardrobe in Miami with flat-panel cabinets, white cabinets, porcelain flooring and beige floors.
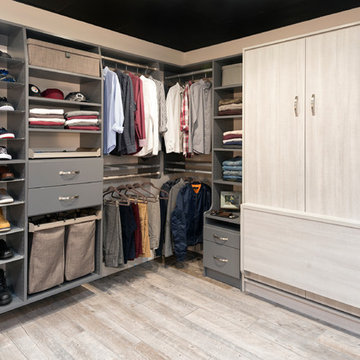
Inspiration for a large contemporary gender neutral walk-in wardrobe in Other with flat-panel cabinets, light wood cabinets, porcelain flooring and beige floors.
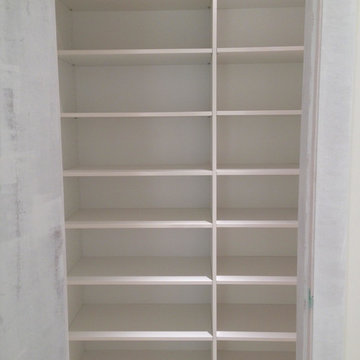
Design ideas for a large modern gender neutral walk-in wardrobe in Miami with flat-panel cabinets, white cabinets, porcelain flooring and beige floors.
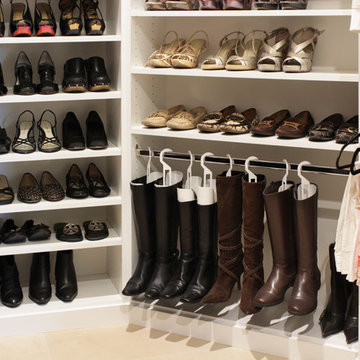
Flat Shoe Shelf and Boot Hangers
Kara Lashuay
Photo of a medium sized classic walk-in wardrobe for women in New York with flat-panel cabinets, white cabinets and porcelain flooring.
Photo of a medium sized classic walk-in wardrobe for women in New York with flat-panel cabinets, white cabinets and porcelain flooring.
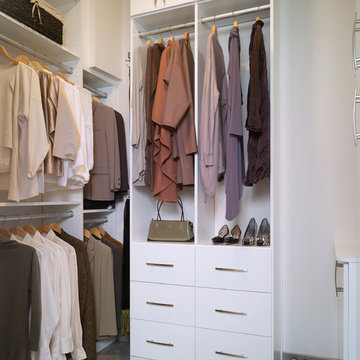
Here's another view of our client's new walk-in wardrobe off the Master Bathroom, simply designed in a white, high-gloss lacquer finish to maintain an open and bright space. We carried the floor tile from the Master Bathroom into the wardrobe to maintain an open flow and enhance the sense of an expansive space in an area where space is actually quite restricted.
New Mood Design's progress and how we work is charted in a before and after album of the renovations on our Facebook business page: link: http://on.fb.me/NKt2x3
Photograph © New Mood Design
Wardrobe with Flat-panel Cabinets and Porcelain Flooring Ideas and Designs
1