Wardrobe with Raised-panel Cabinets and Louvered Cabinets Ideas and Designs
Refine by:
Budget
Sort by:Popular Today
1 - 20 of 5,164 photos
Item 1 of 3

Гардеробов в доме два, совершенно одинаковые по конфигурации и наполнению. Разница только в том, что один гардероб принадлежит мужчине, а второй гардероб - женщине. Мечта?
При планировании гардероба важно учесть все особенности клиента: много ли длинных вещей, есть ли брюки и рубашки в гардеробе, где будет храниться обувь и внесезонная одежда.
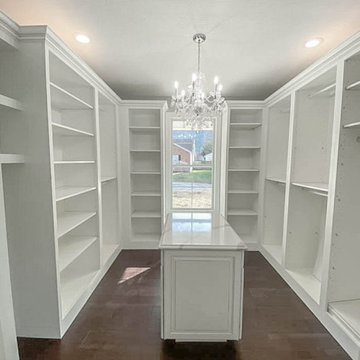
Inspiration for a large traditional gender neutral walk-in wardrobe in Huntington with raised-panel cabinets, white cabinets, dark hardwood flooring and brown floors.
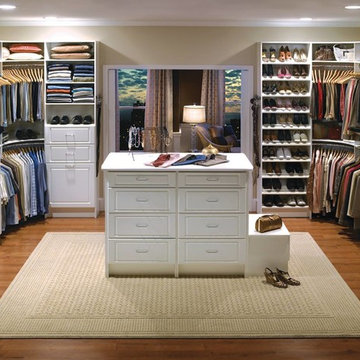
Photo of a large traditional gender neutral dressing room in Other with raised-panel cabinets, white cabinets, medium hardwood flooring and brown floors.
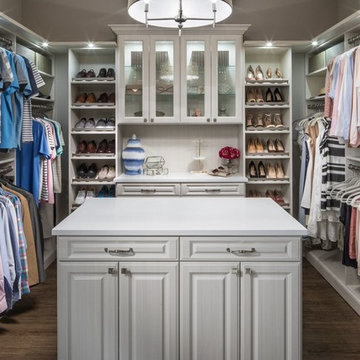
Inspiration for a large contemporary gender neutral dressing room in Seattle with raised-panel cabinets, white cabinets, dark hardwood flooring and brown floors.
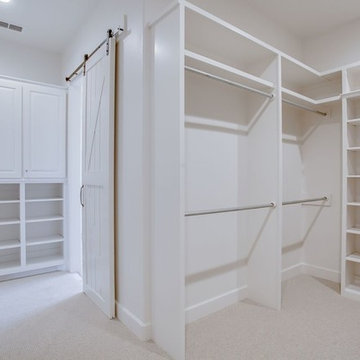
Photo of a large traditional gender neutral walk-in wardrobe in Austin with raised-panel cabinets, white cabinets, carpet and beige floors.
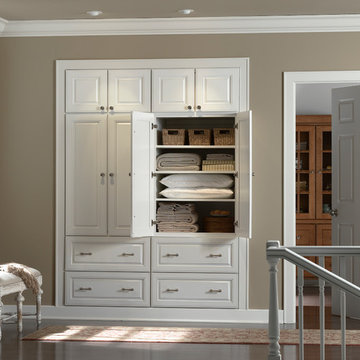
This is an example of a medium sized traditional standard wardrobe in Orlando with raised-panel cabinets, white cabinets, dark hardwood flooring and brown floors.

Large Master Closet with Mirror doors! Island top in glass to see jewelry for easy accessibility.
Design ideas for an expansive classic dressing room for women in Atlanta with raised-panel cabinets, white cabinets, carpet and white floors.
Design ideas for an expansive classic dressing room for women in Atlanta with raised-panel cabinets, white cabinets, carpet and white floors.
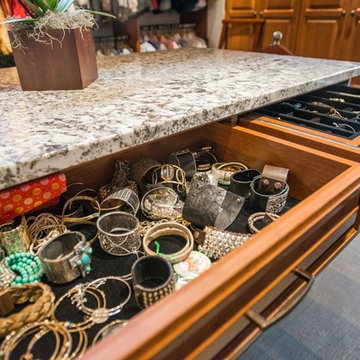
Design ideas for a medium sized traditional gender neutral walk-in wardrobe in Denver with raised-panel cabinets, medium wood cabinets, carpet and beige floors.
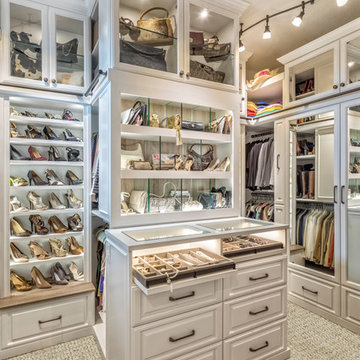
A white painted wood walk-in closet featuring dazzling built-in displays highlights jewelry, handbags, and shoes with a glass island countertop, custom velvet-lined trays, and LED accents. Floor-to-ceiling cabinetry utilizes every square inch of useable wall space in style.
See more photos of this project under "Glam Walk-in w/ LED Accents"
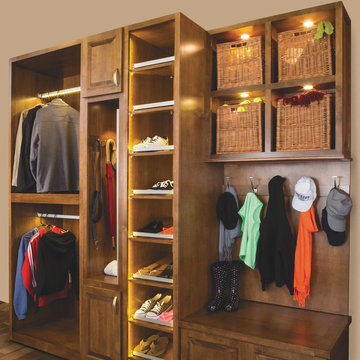
Whether your closets are walk-ins, reach-ins or dressing rooms – or if you are looking for more space, better organization or even your own boutique – we have the vision and creativity to make it happen.
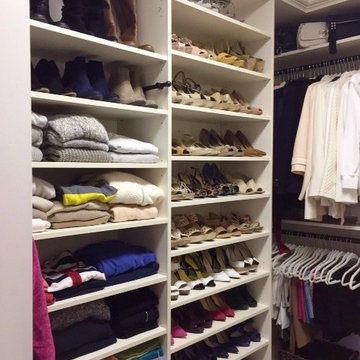
This 8'x9' walk in closet is filled with usable storage options: double hang and long hang sections, shoe and purse storage, valet and belt rods, tilt out hamper, pull out floor to ceiling accessory cabinet, open shelving and drawer space.
Extra large base and crown with fluted moulding provide a complete built in appearance.
Closet designed in glazed ivory melamine with oil rubbed bronze hardware.
Designed by Donna Siben for Closet Organizing Systems
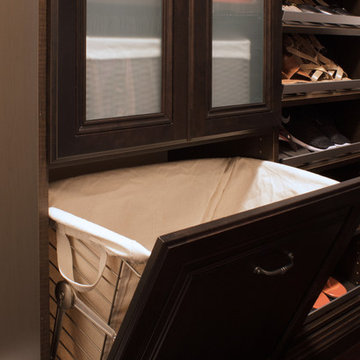
Tilt Out Hamper with Removable Cloth Liner
Kara Lashuay
Inspiration for a small classic walk-in wardrobe for women in New York with raised-panel cabinets, dark wood cabinets and dark hardwood flooring.
Inspiration for a small classic walk-in wardrobe for women in New York with raised-panel cabinets, dark wood cabinets and dark hardwood flooring.
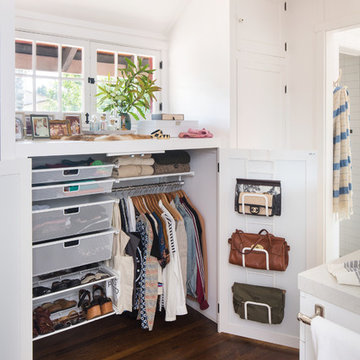
Located in the en suite bathroom of a craftsman bungalow, the closet space is limited. Elfa shelving and storage from The Container Store, maximizes the space for folded clothes on one side of the vanity area and long-hanging clothes on the other side.
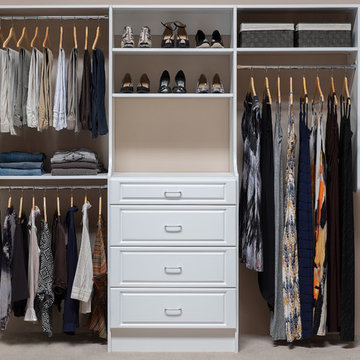
Medium sized contemporary standard wardrobe for women in Boston with raised-panel cabinets, white cabinets and carpet.

Utility closets are most commonly used to house your practical day-to-day appliances and supplies. Featured in a prefinished maple and white painted oak, this layout is a perfect blend of style and function.
transFORM’s bifold hinge decorative doors, fold at the center, taking up less room when opened than conventional style doors.
Thanks to a generous amount of shelving, this tall and slim unit allows you to store everyday household items in a smart and organized way.
Top shelves provide enough depth to hold your extra towels and bulkier linens. Cleaning supplies are easy to locate and arrange with our pull-out trays. Our sliding chrome basket not only matches the cabinet’s finishes but also serves as a convenient place to store your dirty dusting cloths until laundry day.
The space is maximized with smart storage features like an Elite Broom Hook, which is designed to keep long-handled items upright and out of the way.
An organized utility closet is essential to keeping things in order during your day-to-day chores. transFORM’s custom closets can provide you with an efficient layout that places everything you need within reach.
Photography by Ken Stabile
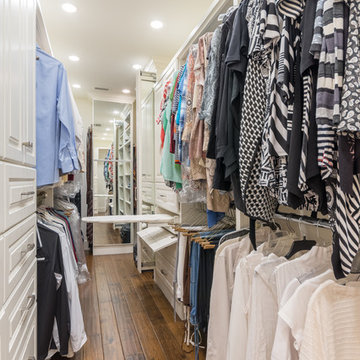
Christopher Davison, AIA
Design ideas for a medium sized classic gender neutral walk-in wardrobe in Austin with raised-panel cabinets, white cabinets and medium hardwood flooring.
Design ideas for a medium sized classic gender neutral walk-in wardrobe in Austin with raised-panel cabinets, white cabinets and medium hardwood flooring.
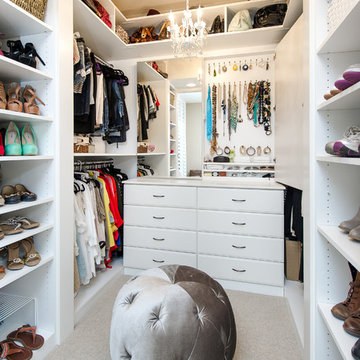
Unlimited Style Photography
http://www.houzz.com/photos/41128009/Her-Master-Closet-Southwest-View-transitional-closet-los-angeles#lb-edit
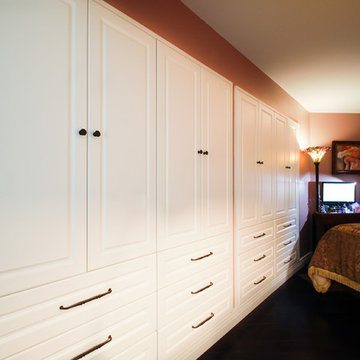
Photo of a medium sized classic standard wardrobe for women in Minneapolis with raised-panel cabinets, white cabinets and dark hardwood flooring.
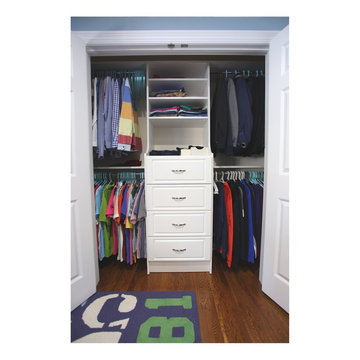
This album is to show some of the basic closet configurations, because the majority of our closets are not five figure master walk-ins.
This reach-in features four 10" drawers in a hutch configuration with a radius return back to shelving above and double hang closet rod on both sides.
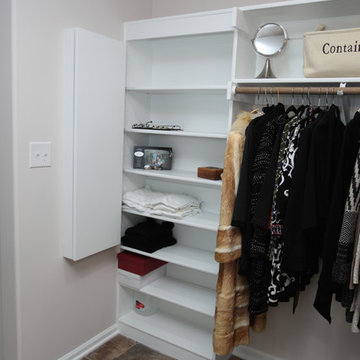
http://www.tonyawittigphotography.com/
Photo of a medium sized classic gender neutral walk-in wardrobe in Indianapolis with raised-panel cabinets, white cabinets, slate flooring and brown floors.
Photo of a medium sized classic gender neutral walk-in wardrobe in Indianapolis with raised-panel cabinets, white cabinets, slate flooring and brown floors.
Wardrobe with Raised-panel Cabinets and Louvered Cabinets Ideas and Designs
1