Wardrobe with Recessed-panel Cabinets and Beige Floors Ideas and Designs
Refine by:
Budget
Sort by:Popular Today
1 - 20 of 503 photos
Item 1 of 3
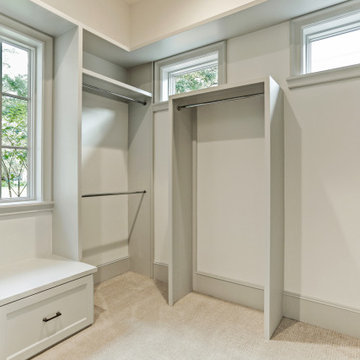
Photo of a large gender neutral walk-in wardrobe in Houston with recessed-panel cabinets, white cabinets, carpet and beige floors.
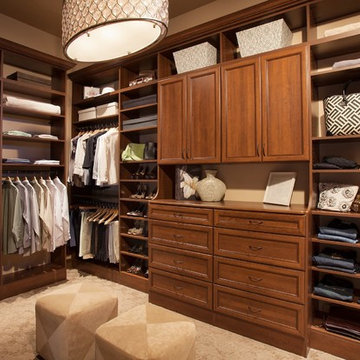
This is an example of a large classic gender neutral walk-in wardrobe in Other with recessed-panel cabinets, dark wood cabinets, carpet and beige floors.

Polly Tootal
Inspiration for a large classic gender neutral standard wardrobe in London with medium hardwood flooring, recessed-panel cabinets, grey cabinets and beige floors.
Inspiration for a large classic gender neutral standard wardrobe in London with medium hardwood flooring, recessed-panel cabinets, grey cabinets and beige floors.

Design ideas for an expansive modern gender neutral walk-in wardrobe in Chicago with beige floors, grey cabinets and recessed-panel cabinets.
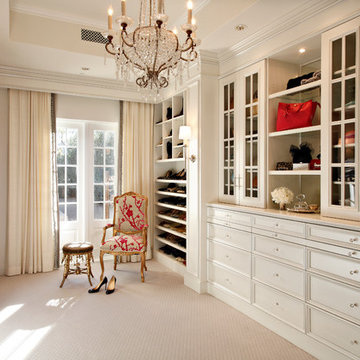
©Pam Singleton/IMAGE PHOTOGRAPHY LLC
Inspiration for a traditional dressing room for women in Phoenix with recessed-panel cabinets, beige cabinets, carpet and beige floors.
Inspiration for a traditional dressing room for women in Phoenix with recessed-panel cabinets, beige cabinets, carpet and beige floors.
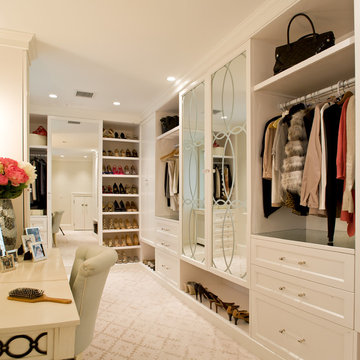
J Allen Smith Design / Build
Large traditional gender neutral dressing room in DC Metro with recessed-panel cabinets, white cabinets, carpet and beige floors.
Large traditional gender neutral dressing room in DC Metro with recessed-panel cabinets, white cabinets, carpet and beige floors.

© ZAC and ZAC
Photo of a large traditional gender neutral walk-in wardrobe in Edinburgh with recessed-panel cabinets, black cabinets, carpet and beige floors.
Photo of a large traditional gender neutral walk-in wardrobe in Edinburgh with recessed-panel cabinets, black cabinets, carpet and beige floors.
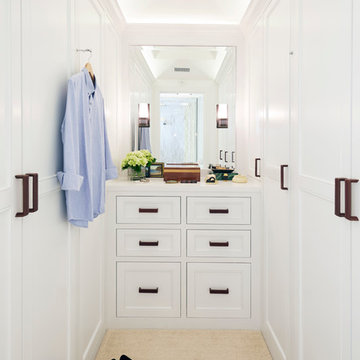
Design ideas for a traditional gender neutral walk-in wardrobe in Los Angeles with recessed-panel cabinets, white cabinets and beige floors.
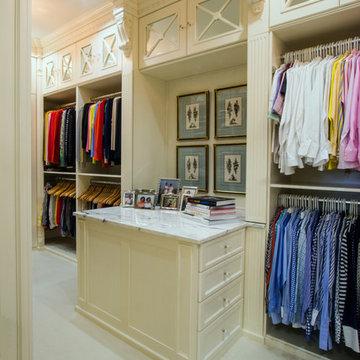
Fabulous custom closet. IMPACT design resources can design a space for you.
Photo of a large classic gender neutral walk-in wardrobe in Charlotte with recessed-panel cabinets, white cabinets, carpet and beige floors.
Photo of a large classic gender neutral walk-in wardrobe in Charlotte with recessed-panel cabinets, white cabinets, carpet and beige floors.
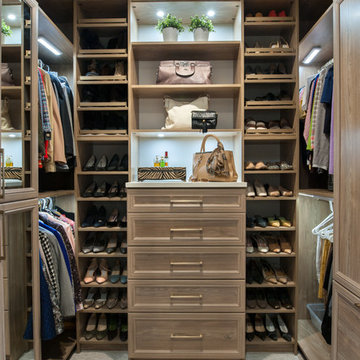
This is an example of a medium sized traditional gender neutral walk-in wardrobe in Detroit with recessed-panel cabinets, blue cabinets, carpet and beige floors.
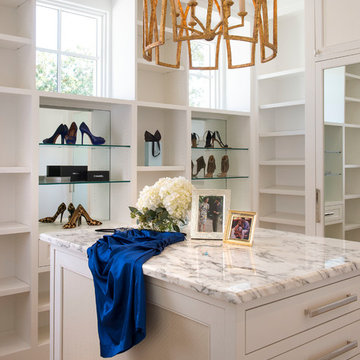
Photo of a medium sized mediterranean walk-in wardrobe for women in Dallas with recessed-panel cabinets, white cabinets, light hardwood flooring and beige floors.
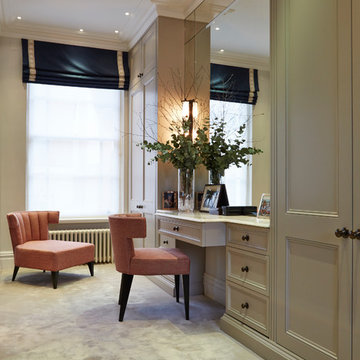
Traditional gender neutral dressing room in London with recessed-panel cabinets, beige cabinets, carpet and beige floors.
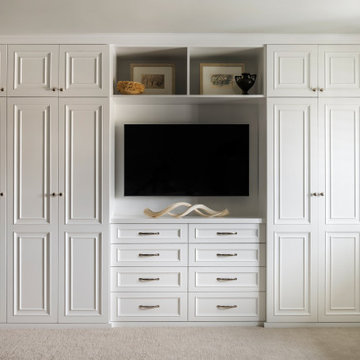
This neutral primary bedroom has a built-in wardrobe extending wall-to-wall. Tall cabinet doors in a traditional style (recessed panels with applied mouldings) conceal hanging storage, shoe storage, and shelves. The center dresser portion creates space for a TV, and open shelves above for displaying art and a cherished art nouveau bronze vase.
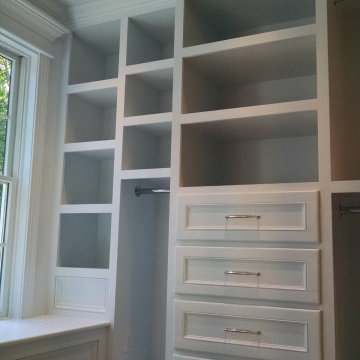
Photo of a medium sized contemporary gender neutral walk-in wardrobe in Philadelphia with recessed-panel cabinets, white cabinets, carpet and beige floors.
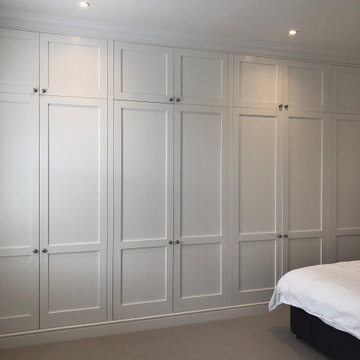
Floor to ceiling white wardrobes, fitted along one wall for this bedroom at a Victorian conversion home in London. Maximum use of available storage space and built to last.
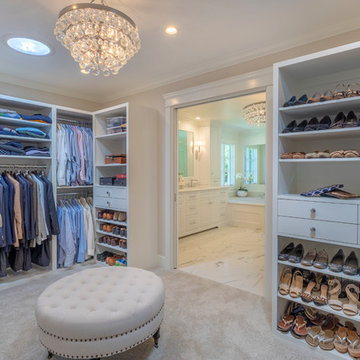
Our clients were living with outdated, dark bathrooms in their newly purchased Falling Star home. The dull palette of warm neutrals did not reflect the couple’s East Coast traditional style. They noticed several renovation projects by JRP in the neighborhood. The professionalism and the process impressed them. After receiving a Pardon Our Dust courtesy letter from JRP, the couple decided to call for a consultation. Their wish list was clear. They wanted the Falling Star design to be light, airy, and white. It had to reflect their East Coast roots. Working with the original footprint, JRP completely transformed the space, creating a tranquil primary suite rich with traditional detail. The result is an effusive celebration of classic style.
Now, the radiant rooms glow. To enlarge the primary closet, the JRP team removed a cluttered storage area. Inside, a separate dressing space is finished with upgraded storage and refined built-in cabinetry with recessed panels. Pops of glam such as Robert Abbey glass chandeliers and brilliant bits of chrome are moored by traditional elements like crown molding, porcelain tiles, and a quartz-clad drop-in soaking tub. Large windows in the primary bath and funnel skylights in the closet harness the natural light to stunning effect, sweeping the rooms with the cool feeling of fresh air. The “Sail Cloth” white paint adds soft depth to the uncomplicated elegance of both rooms.
PROJECT DETAILS:
• Style: Transitional
• Countertops: Vadara Quartz – Calacatta Dorado
• Cabinets: DeWils Recessed-panel, painted white
• Hardware/Plumbing Fixture Finish: Chrome
• Lighting Fixtures:
Master Closet: Skylight Sun Tunnel
Master Bath: Robert Abbey, Glass Chandelier
• Flooring:
Floor: Calacatta Dorado Porcelain Tiles w/Accent
• Tile/Backsplash: Shower Surround: Ceramic Blanc/Crackle
• Paint Colors:
Master Bath & Closet: Dunn Edwards Sail Cloth
Hall Bath: Benjamin Moore Ballet White
• Other Details: Drop-in soaking Tub
Photographer: J.R. Maddox
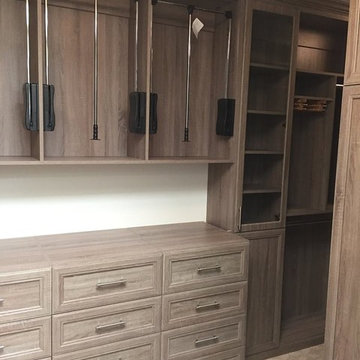
This stunning floor to ceiling, monaco textured, custom master walk-in closet has 14" deep enclosed cabinets with charleston style door fronts, crown molding and brushed chrome hardware. Custom features include tie butlers, slide out shelves, slide out belt racks, valet poles, robe hooks, pull up hand racks, glass door inserts and pullout jewelry trays with locks.
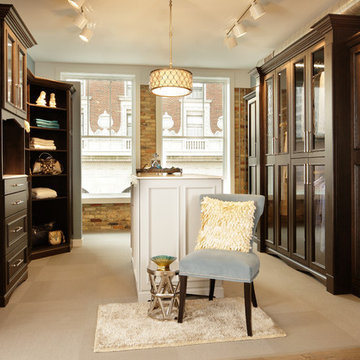
ORG Home
This is an example of a large contemporary gender neutral dressing room in Other with recessed-panel cabinets, dark wood cabinets, porcelain flooring and beige floors.
This is an example of a large contemporary gender neutral dressing room in Other with recessed-panel cabinets, dark wood cabinets, porcelain flooring and beige floors.
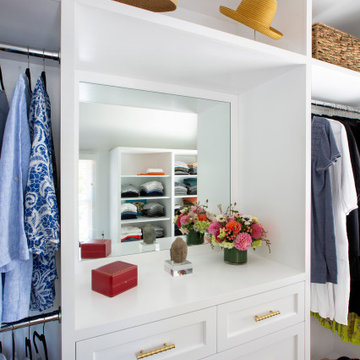
Housed in the new two-story addition, the primary walk-in closet has lots of customized space for shoes, hanging clothes, hats, sweaters, jewelry, etc. Each customized space is perfect for all her storage needs.
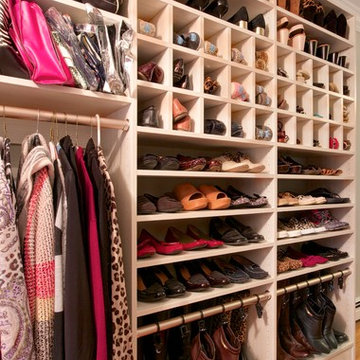
Large dressing room in White Chocolate.
Photos by Denis
Design ideas for a large traditional walk-in wardrobe for women in Other with light hardwood flooring, beige floors, recessed-panel cabinets and light wood cabinets.
Design ideas for a large traditional walk-in wardrobe for women in Other with light hardwood flooring, beige floors, recessed-panel cabinets and light wood cabinets.
Wardrobe with Recessed-panel Cabinets and Beige Floors Ideas and Designs
1