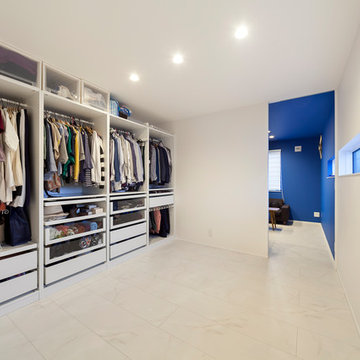Wardrobe with Red Floors and White Floors Ideas and Designs
Refine by:
Budget
Sort by:Popular Today
81 - 100 of 1,331 photos
Item 1 of 3
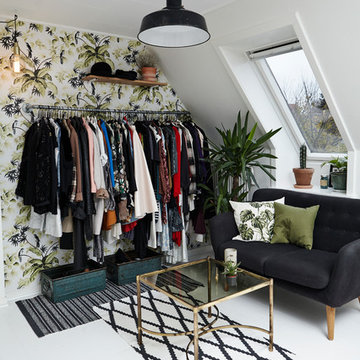
Inspiration for a small contemporary dressing room for women in Wiltshire with open cabinets, painted wood flooring, white floors and a feature wall.
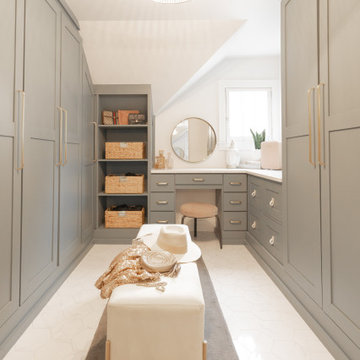
Photo of a large built-in wardrobe for women in Detroit with shaker cabinets, green cabinets, porcelain flooring, white floors and a vaulted ceiling.
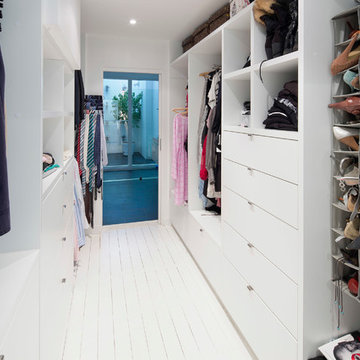
Well organised walk in robe. Walk behind the bed head through the robe and into the ensuite
Medium sized contemporary gender neutral walk-in wardrobe in Sydney with painted wood flooring, white cabinets, flat-panel cabinets and white floors.
Medium sized contemporary gender neutral walk-in wardrobe in Sydney with painted wood flooring, white cabinets, flat-panel cabinets and white floors.
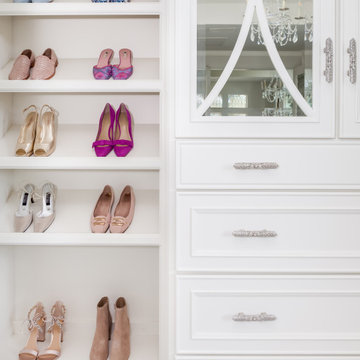
The "hers" master closet is bathed in natural light and boasts custom leaded glass french doors, completely custom cabinets, a makeup vanity, towers of shoe glory, a dresser island, Swarovski crystal cabinet pulls...even custom vent covers.
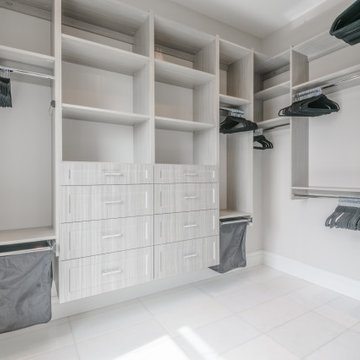
Design ideas for a medium sized contemporary gender neutral walk-in wardrobe in Other with recessed-panel cabinets, light wood cabinets, porcelain flooring and white floors.
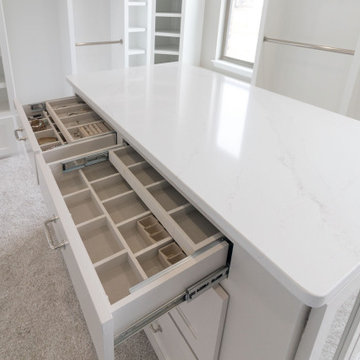
Photo of an expansive traditional gender neutral walk-in wardrobe in Dallas with shaker cabinets, white cabinets, carpet and white floors.
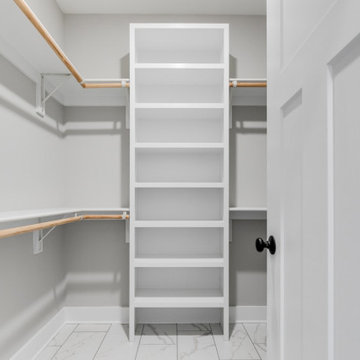
Modern farmhouse renovation with first-floor master, open floor plan and the ease and carefree maintenance of NEW! First floor features office or living room, dining room off the lovely front foyer. Open kitchen and family room with HUGE island, stone counter tops, stainless appliances. Lovely Master suite with over sized windows. Stunning large master bathroom. Upstairs find a second family /play room and 4 bedrooms and 2 full baths. PLUS a finished 3rd floor with a 6th bedroom or office and half bath. 2 Car Garage.
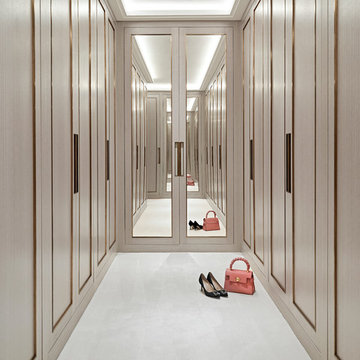
Contemporary walk-in wardrobe for women in Other with recessed-panel cabinets, beige cabinets and white floors.
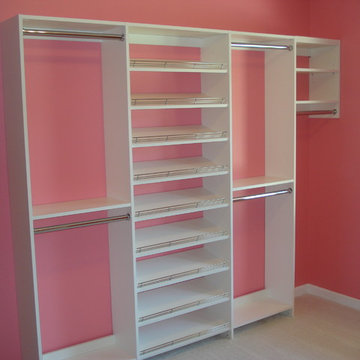
The Closet was created for a 14 year old girl who had an extra bedroom attached to her bedroom. The new "Dream Closet" used the whole bedroom! Photo - John Plake, Owner HSS
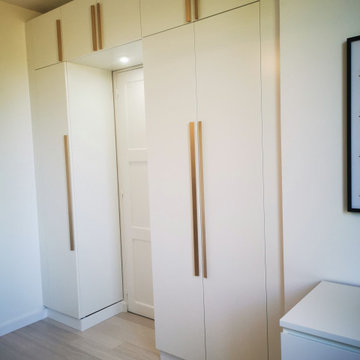
Réaménagement d'une chambre d'environ 11m².
Dans l'esprit de garder un maximum de rangements mais de dégager l'espace, le dressing vient s'insérer dans la continuité du mur.
De plus, on sauvegarde l'espace en créant une tête de lit murale avec ce rond bleu eucalyptus et ces tableaux.
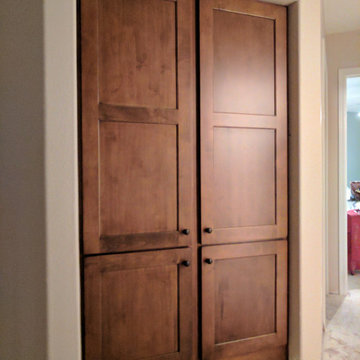
Hallway bedroom area built-in linen closet
This is an example of a large classic built-in wardrobe in Nashville with recessed-panel cabinets, medium wood cabinets, carpet and white floors.
This is an example of a large classic built-in wardrobe in Nashville with recessed-panel cabinets, medium wood cabinets, carpet and white floors.
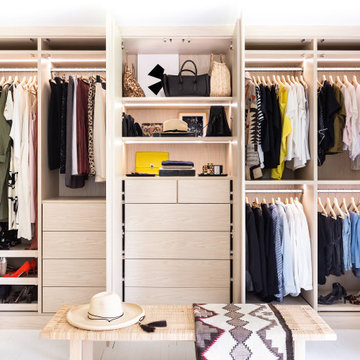
After remodeling and living in a 1920s Colonial for years, creative consultant and editor Michelle Adams set out on a new project: the complete renovation of a new mid-century modern home. Though big on character and open space, the house needed work—especially in terms of functional storage in the master bedroom. Wanting a solution that neatly organized and hid everything from sight while staying true to the home’s aesthetic, Michelle called California Closets Michigan to create a custom design that achieved the style and functionality she desired.
Michelle started the process by sharing an inspiration photo with design consultant Janice Fisher, which highlighted her vision for long, clean lines and feature lighting. Janice translated this desire into a wall-to-wall, floor-to-ceiling custom unit that stored Michelle’s wardrobe to a T. Multiple hanging sections of varying heights corral dresses, skirts, shirts, and pants, while pull-out shoe shelves keep her collection protected and accessible. In the center, drawers provide concealed storage, and shelves above offer a chic display space. Custom lighting throughout spotlights her entire wardrobe.
A streamlined storage solution that blends seamlessly with her home’s mid-century style. Plus, push-to-open doors remove the need for handles, resulting into a clean-lined solution from inside to out.
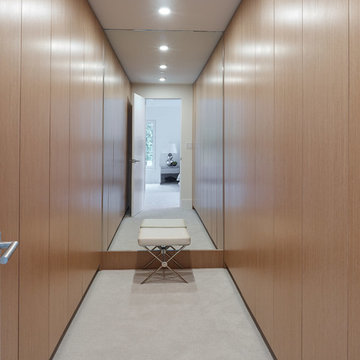
Inspiration for a large modern gender neutral walk-in wardrobe in Vancouver with flat-panel cabinets, light wood cabinets, carpet and white floors.
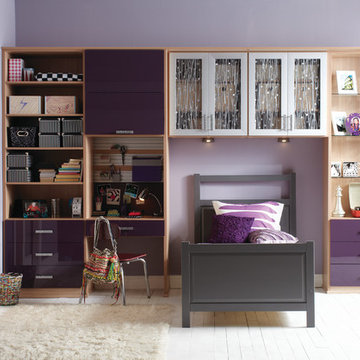
Large modern gender neutral dressing room in Orlando with flat-panel cabinets, white cabinets, painted wood flooring and white floors.
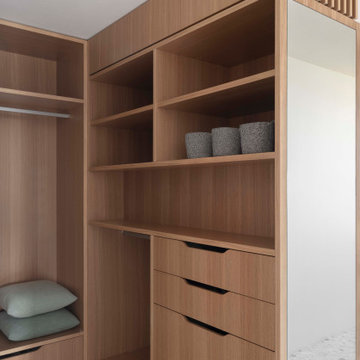
Photo of a small contemporary gender neutral walk-in wardrobe in Sydney with flat-panel cabinets, medium wood cabinets, marble flooring and white floors.

Inspiration for a large mediterranean walk-in wardrobe for women in New York with recessed-panel cabinets, beige cabinets, dark hardwood flooring and white floors.
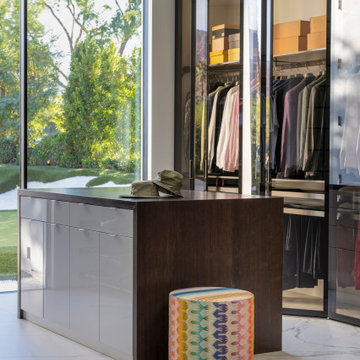
Serenity Indian Wells luxury home modern glass wall closet & dressing room. Photo by William MacCollum.
Inspiration for an expansive modern gender neutral dressing room in Los Angeles with white cabinets, marble flooring, white floors and a drop ceiling.
Inspiration for an expansive modern gender neutral dressing room in Los Angeles with white cabinets, marble flooring, white floors and a drop ceiling.
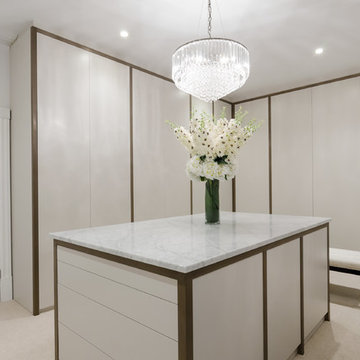
Tamara Flanagan
Design ideas for a large contemporary wardrobe in Other with marble flooring and white floors.
Design ideas for a large contemporary wardrobe in Other with marble flooring and white floors.
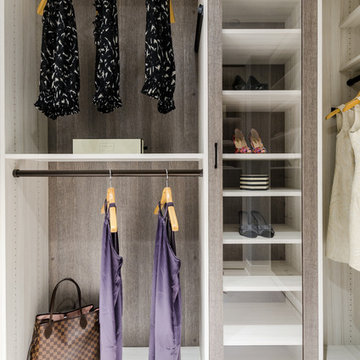
Chastity Cortijo Photography
Expansive modern gender neutral walk-in wardrobe in New York with white floors.
Expansive modern gender neutral walk-in wardrobe in New York with white floors.
Wardrobe with Red Floors and White Floors Ideas and Designs
5
