Wardrobe with Shaker Cabinets and Grey Cabinets Ideas and Designs
Refine by:
Budget
Sort by:Popular Today
1 - 20 of 420 photos
Item 1 of 3
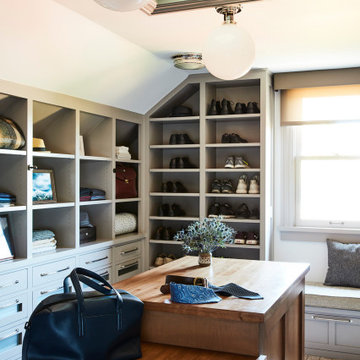
Inspiration for a large nautical built-in wardrobe for men in Los Angeles with shaker cabinets, grey cabinets and carpet.
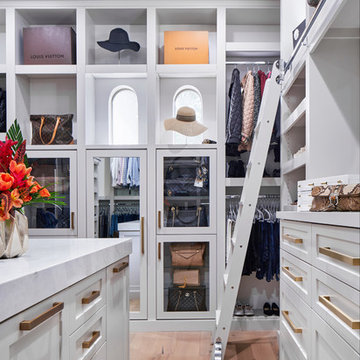
This stunning custom master closet is part of a whole house design and renovation project by Haven Design and Construction. The homeowners desired a master suite with a dream closet that had a place for everything. We started by significantly rearranging the master bath and closet floorplan to allow room for a more spacious closet. The closet features lighted storage for purses and shoes, a rolling ladder for easy access to top shelves, pull down clothing rods, an island with clothes hampers and a handy bench, a jewelry center with mirror, and ample hanging storage for clothing.

Who doesn't want a rolling library ladder in their closet? Never struggle to reach those high storage areas again! A dream closet, to be sure.
Design ideas for an expansive classic walk-in wardrobe in Austin with shaker cabinets, grey cabinets, light hardwood flooring and brown floors.
Design ideas for an expansive classic walk-in wardrobe in Austin with shaker cabinets, grey cabinets, light hardwood flooring and brown floors.

Design by Nicole Cohen of Closet Works
This is an example of a large traditional gender neutral walk-in wardrobe in Chicago with shaker cabinets, grey cabinets, medium hardwood flooring and brown floors.
This is an example of a large traditional gender neutral walk-in wardrobe in Chicago with shaker cabinets, grey cabinets, medium hardwood flooring and brown floors.
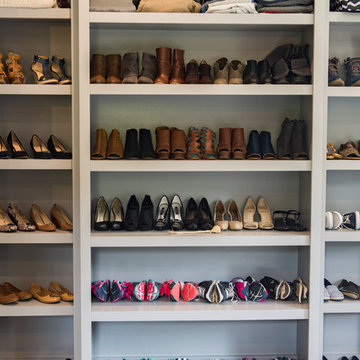
This is an example of a large classic gender neutral dressing room in Charleston with shaker cabinets, grey cabinets, dark hardwood flooring and brown floors.
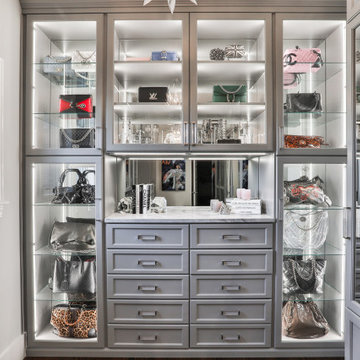
This gorgeous walk-in closet features multi double hanging sections, Glass doors, a custom jewelry drawer and LED lighting.
Design ideas for a large contemporary gender neutral walk-in wardrobe in St Louis with shaker cabinets, grey cabinets, laminate floors and brown floors.
Design ideas for a large contemporary gender neutral walk-in wardrobe in St Louis with shaker cabinets, grey cabinets, laminate floors and brown floors.
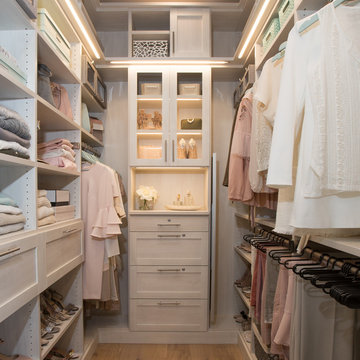
Luxury Closet Design and Space Planning
Photo by Lisa Duncan Photography
Inspiration for a medium sized modern walk-in wardrobe for women in San Francisco with shaker cabinets, grey cabinets, light hardwood flooring and beige floors.
Inspiration for a medium sized modern walk-in wardrobe for women in San Francisco with shaker cabinets, grey cabinets, light hardwood flooring and beige floors.
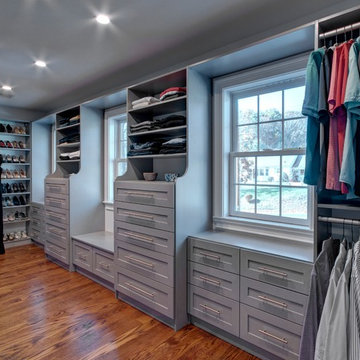
Photo of a large traditional gender neutral walk-in wardrobe in New York with shaker cabinets, grey cabinets, medium hardwood flooring and brown floors.
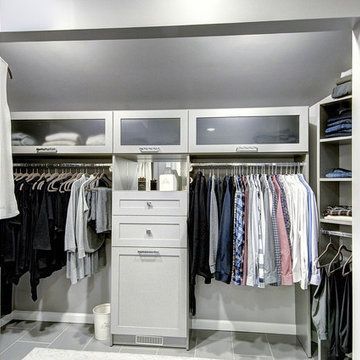
A Walk-In Closet with slanted ceilings is still useful space, when it's well designed.
Inspiration for a contemporary walk-in wardrobe in Philadelphia with shaker cabinets and grey cabinets.
Inspiration for a contemporary walk-in wardrobe in Philadelphia with shaker cabinets and grey cabinets.
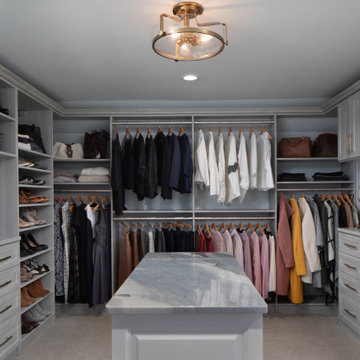
Inspiration for a traditional walk-in wardrobe for women in Milwaukee with shaker cabinets, grey cabinets and grey floors.
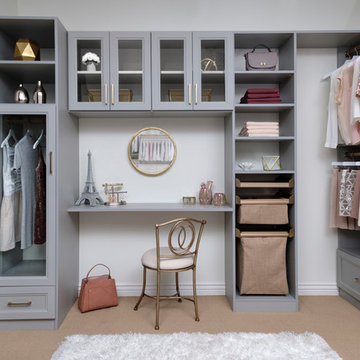
Inspiration for a medium sized classic walk-in wardrobe for women in Orange County with shaker cabinets, grey cabinets, carpet and beige floors.
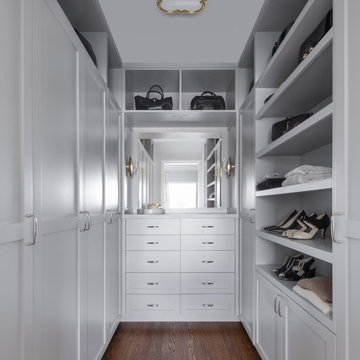
Walk in master closet with custom built-ins
Medium sized traditional walk-in wardrobe for women in Seattle with shaker cabinets, grey cabinets, medium hardwood flooring and brown floors.
Medium sized traditional walk-in wardrobe for women in Seattle with shaker cabinets, grey cabinets, medium hardwood flooring and brown floors.
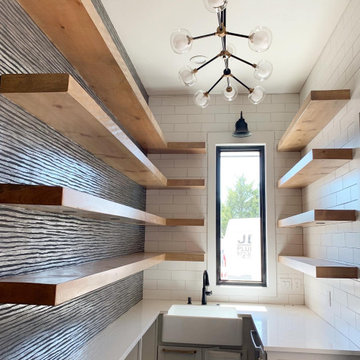
Pantry with floating shelves
Photo of a large rural walk-in wardrobe in Dallas with shaker cabinets and grey cabinets.
Photo of a large rural walk-in wardrobe in Dallas with shaker cabinets and grey cabinets.
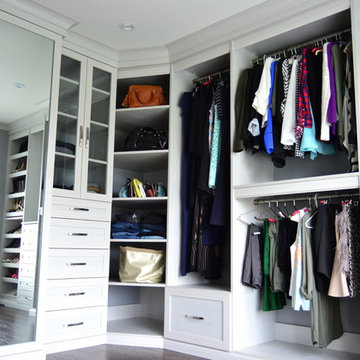
This is a converted sitting room / master walk in closet made from Skye textured melamine. The drawers/doors are a 5 piece shaker style with large pulls. This layout includes a large full length mirror, glass inserts, glass countertops exposing the custom jewelry dividers, baseboard, light rail and two piece crown molding finish it off.
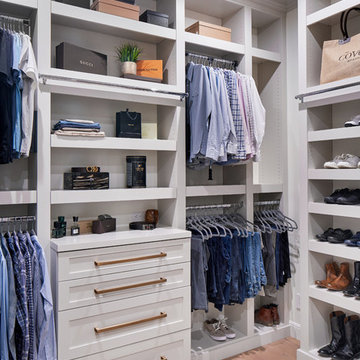
This stunning custom master closet is part of a whole house design and renovation project by Haven Design and Construction. The homeowners desired a master suite with a dream closet that had a place for everything. We started by significantly rearranging the master bath and closet floorplan to allow room for a more spacious closet. The closet features lighted storage for purses and shoes, a rolling ladder for easy access to top shelves, pull down clothing rods, an island with clothes hampers and a handy bench, a jewelry center with mirror, and ample hanging storage for clothing.
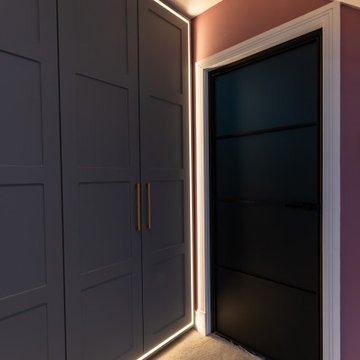
Check out this 7 door loft bedroom Shaker Wardrobe with surrounding LED's! Finished in Dust Grey super matte, our shaker doors look fantastic even with a sloped ceiling.
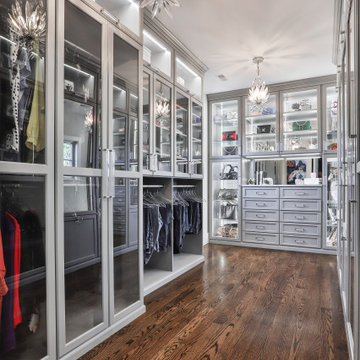
A walk-in closet is a luxurious and practical addition to any home, providing a spacious and organized haven for clothing, shoes, and accessories.
Typically larger than standard closets, these well-designed spaces often feature built-in shelves, drawers, and hanging rods to accommodate a variety of wardrobe items.
Ample lighting, whether natural or strategically placed fixtures, ensures visibility and adds to the overall ambiance. Mirrors and dressing areas may be conveniently integrated, transforming the walk-in closet into a private dressing room.
The design possibilities are endless, allowing individuals to personalize the space according to their preferences, making the walk-in closet a functional storage area and a stylish retreat where one can start and end the day with ease and sophistication.
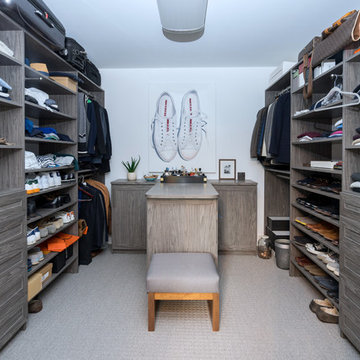
Linda McMANUS Images
Work in Progress
Medium sized classic walk-in wardrobe for men in Philadelphia with shaker cabinets, grey cabinets, carpet and grey floors.
Medium sized classic walk-in wardrobe for men in Philadelphia with shaker cabinets, grey cabinets, carpet and grey floors.
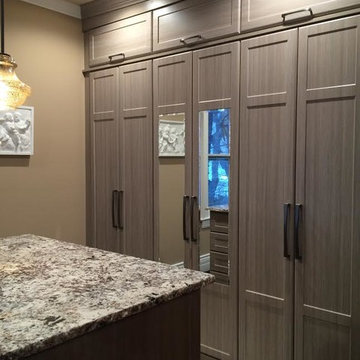
A built-in wardrobe can dramatically add storage space. However, it can also be a real architectural asset to a home. with a little attention to detail. This adds order to the space but also character. Photos by Creative Storage
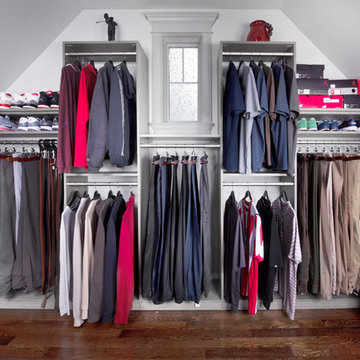
Design by Nicole Cohen of Closet Works
A step-pattern system allows window to remain the focal point of the wall
Inspiration for a large traditional gender neutral walk-in wardrobe in Chicago with shaker cabinets, grey cabinets, medium hardwood flooring and brown floors.
Inspiration for a large traditional gender neutral walk-in wardrobe in Chicago with shaker cabinets, grey cabinets, medium hardwood flooring and brown floors.
Wardrobe with Shaker Cabinets and Grey Cabinets Ideas and Designs
1