Wardrobe with Light Hardwood Flooring and Terracotta Flooring Ideas and Designs
Refine by:
Budget
Sort by:Popular Today
1 - 20 of 6,924 photos
Item 1 of 3

The Island cabinet features solid Oak drawers internally with the top drawers lit for ease of use. Some clever storage here for Dressing room favourites.

Smoked oak framed bespoke doors with linen panels for the master suite dressing room. Foreground shows bathroom floor tile.
Medium sized scandi gender neutral built-in wardrobe in Wiltshire with recessed-panel cabinets, medium wood cabinets, terracotta flooring and grey floors.
Medium sized scandi gender neutral built-in wardrobe in Wiltshire with recessed-panel cabinets, medium wood cabinets, terracotta flooring and grey floors.

Built right below the pitched roof line, we turned this challenging closet into a beautiful walk-in sanctuary. It features tall custom cabinetry with a shaker profile, built in shoe units behind glass inset doors and two handbag display cases. A long island with 15 drawers and another built-in dresser provide plenty of storage. A steamer unit is built behind a mirrored door.

Tk Images
Design ideas for a large classic gender neutral walk-in wardrobe in Houston with flat-panel cabinets, grey cabinets, light hardwood flooring and brown floors.
Design ideas for a large classic gender neutral walk-in wardrobe in Houston with flat-panel cabinets, grey cabinets, light hardwood flooring and brown floors.
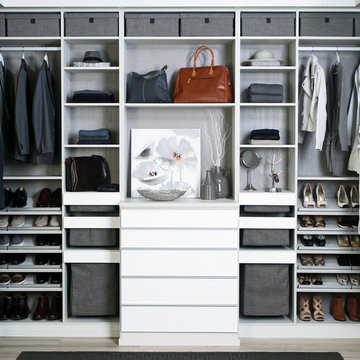
Beautiful His/her walk-in closet, with custom grey storage baskets. Slanted shoe carousels, white high gloss fronts on drawers that fully extend-soft close.
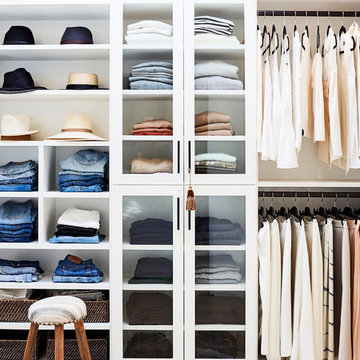
A custom TCS Closet in Aspen, a neutral palette that felt timeless which lets a wardrobe shine.
Design ideas for a contemporary gender neutral walk-in wardrobe in Other with white cabinets and light hardwood flooring.
Design ideas for a contemporary gender neutral walk-in wardrobe in Other with white cabinets and light hardwood flooring.

Vue sur l'espace dressing-bureau.
À gauche vue sur les rangements à chaussures. À droite le bureau est déplié, la cloison de séparation des 2 espaces nuit est semi-ouvert.
Credit Photo Philippe Mazère
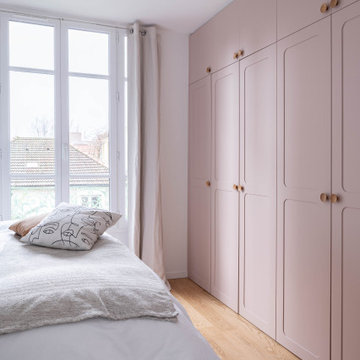
Conception d’aménagements sur mesure pour une maison de 110m² au cœur du vieux Ménilmontant. Pour ce projet la tâche a été de créer des agencements car la bâtisse était vendue notamment sans rangements à l’étage parental et, le plus contraignant, sans cuisine. C’est une ambiance haussmannienne très douce et familiale, qui a été ici créée, avec un intérieur reposant dans lequel on se sent presque comme à la campagne.
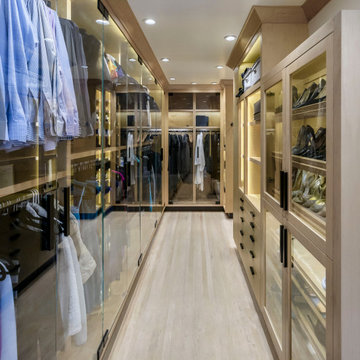
This is an example of a classic walk-in wardrobe in San Francisco with glass-front cabinets, light wood cabinets, light hardwood flooring and beige floors.

Inspiration for a large contemporary gender neutral walk-in wardrobe in Chicago with recessed-panel cabinets, medium wood cabinets, light hardwood flooring and brown floors.
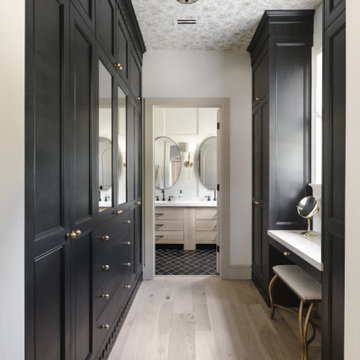
Our friend Jenna from Jenna Sue Design came to us in early January 2021, looking to see if we could help bring her closet makeover to life. She was looking to use IKEA PAX doors as a starting point, and built around it. Additional features she had in mind were custom boxes above the PAX units, using one unit to holder drawers and custom sized doors with mirrors, and crafting a vanity desk in-between two units on the other side of the wall.
We worked closely with Jenna and sponsored all of the custom door and panel work for this project, which were made from our DIY Paint Grade Shaker MDF. Jenna painted everything we provided, added custom trim to the inside of the shaker rails from Ekena Millwork, and built custom boxes to create a floor to ceiling look.
The final outcome is an incredible example of what an idea can turn into through a lot of hard work and dedication. This project had a lot of ups and downs for Jenna, but we are thrilled with the outcome, and her and her husband Lucas deserve all the positive feedback they've received!
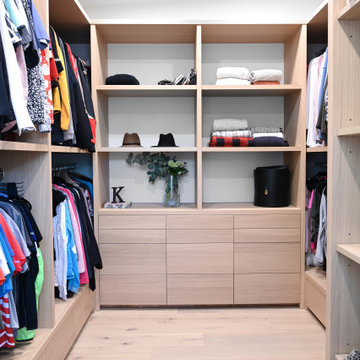
A contemporary west coast home inspired by its surrounding coastlines & greenbelt. With this busy family of all different professions, it was important to create optimal storage throughout the home to hide away odds & ends. A love of entertain made for a large kitchen, sophisticated wine storage & a pool table room for a hide away for the young adults. This space was curated for all ages of the home.
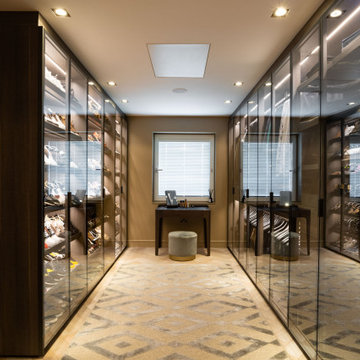
Expansive contemporary gender neutral walk-in wardrobe in London with glass-front cabinets, dark wood cabinets, light hardwood flooring and beige floors.
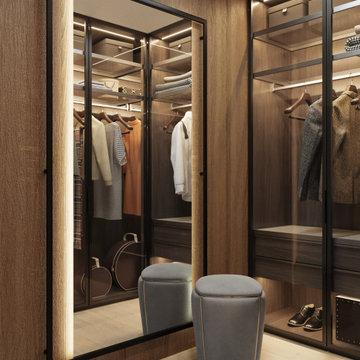
Design ideas for a medium sized contemporary gender neutral walk-in wardrobe in Other with glass-front cabinets, medium wood cabinets, light hardwood flooring and beige floors.

Who doesn't want a rolling library ladder in their closet? Never struggle to reach those high storage areas again! And check out the handbag storage and display areas! A dream closet, to be sure.
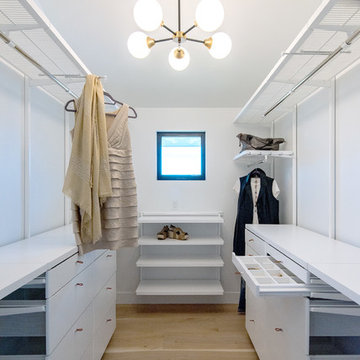
HBK Photography
Photo of a large traditional walk-in wardrobe for women in Denver with white cabinets and light hardwood flooring.
Photo of a large traditional walk-in wardrobe for women in Denver with white cabinets and light hardwood flooring.
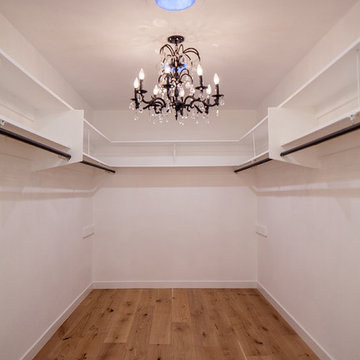
Photo of a large contemporary gender neutral walk-in wardrobe in Los Angeles with open cabinets, white cabinets, light hardwood flooring and brown floors.
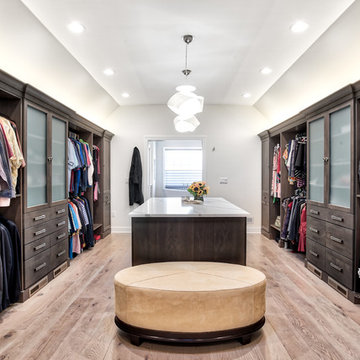
Large master closet with his and hers sides make for great organization. Complete with an island area with extra storage.
Photos by Chris Veith
Expansive traditional gender neutral walk-in wardrobe in New York with flat-panel cabinets, dark wood cabinets and light hardwood flooring.
Expansive traditional gender neutral walk-in wardrobe in New York with flat-panel cabinets, dark wood cabinets and light hardwood flooring.

Builder: Boone Construction
Photographer: M-Buck Studio
This lakefront farmhouse skillfully fits four bedrooms and three and a half bathrooms in this carefully planned open plan. The symmetrical front façade sets the tone by contrasting the earthy textures of shake and stone with a collection of crisp white trim that run throughout the home. Wrapping around the rear of this cottage is an expansive covered porch designed for entertaining and enjoying shaded Summer breezes. A pair of sliding doors allow the interior entertaining spaces to open up on the covered porch for a seamless indoor to outdoor transition.
The openness of this compact plan still manages to provide plenty of storage in the form of a separate butlers pantry off from the kitchen, and a lakeside mudroom. The living room is centrally located and connects the master quite to the home’s common spaces. The master suite is given spectacular vistas on three sides with direct access to the rear patio and features two separate closets and a private spa style bath to create a luxurious master suite. Upstairs, you will find three additional bedrooms, one of which a private bath. The other two bedrooms share a bath that thoughtfully provides privacy between the shower and vanity.

Inspiration for a large modern gender neutral walk-in wardrobe in Los Angeles with flat-panel cabinets, light wood cabinets, light hardwood flooring and brown floors.
Wardrobe with Light Hardwood Flooring and Terracotta Flooring Ideas and Designs
1