Wardrobe with Travertine Flooring and Ceramic Flooring Ideas and Designs
Refine by:
Budget
Sort by:Popular Today
1 - 20 of 1,573 photos
Item 1 of 3
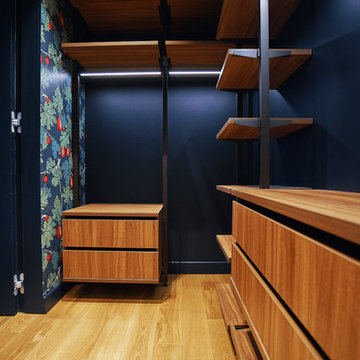
Гардеробная UNO в коридоре
Материал исполнения: ЛДСП Egger Орех дижон натуральный
Реализовано: raumplus
Small contemporary walk-in wardrobe in Moscow with ceramic flooring.
Small contemporary walk-in wardrobe in Moscow with ceramic flooring.

Modern Farmhouse Custom Home Design by Purser Architectural. Photography by White Orchid Photography. Granbury, Texas
Medium sized farmhouse gender neutral dressing room in Dallas with shaker cabinets, white cabinets, ceramic flooring and white floors.
Medium sized farmhouse gender neutral dressing room in Dallas with shaker cabinets, white cabinets, ceramic flooring and white floors.
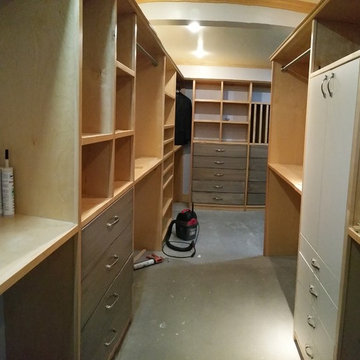
This is an example of a large traditional gender neutral walk-in wardrobe in Phoenix with ceramic flooring.
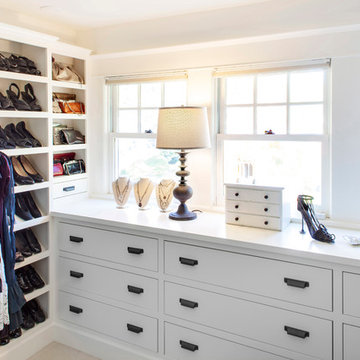
© Rick Keating Photographer, all rights reserved, not for reproduction http://www.rickkeatingphotographer.com
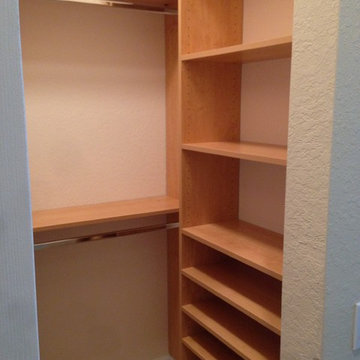
Inspiration for a medium sized contemporary gender neutral walk-in wardrobe in Orlando with open cabinets, medium wood cabinets and ceramic flooring.
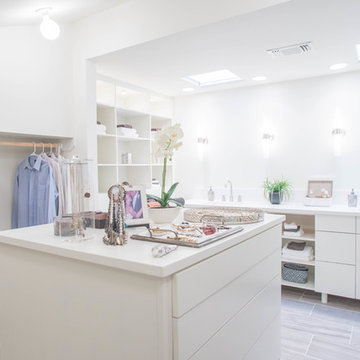
This is an example of a medium sized modern gender neutral dressing room in Houston with flat-panel cabinets, white cabinets and ceramic flooring.
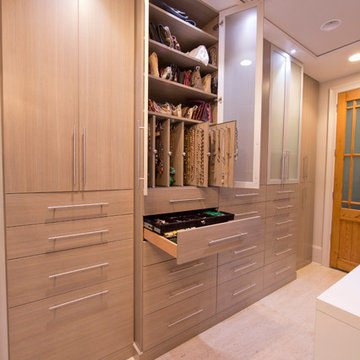
Inspiration for an expansive modern dressing room for women in New Orleans with flat-panel cabinets, grey cabinets and travertine flooring.
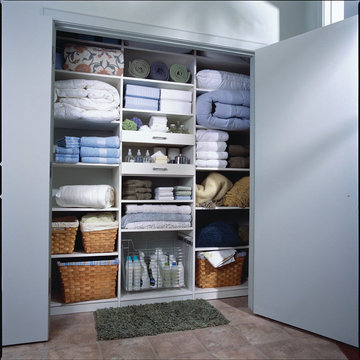
Custom shelving and wicker baskets organize and store towels, sheets and quilts.
Medium sized contemporary gender neutral standard wardrobe in New York with ceramic flooring, open cabinets and white cabinets.
Medium sized contemporary gender neutral standard wardrobe in New York with ceramic flooring, open cabinets and white cabinets.
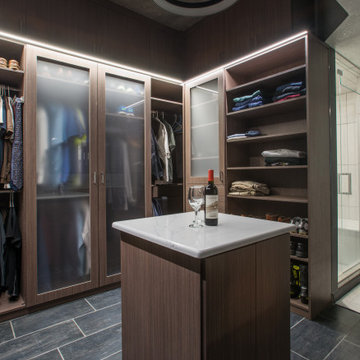
A modern and masculine walk-in closet in a downtown loft. The space became a combination of bathroom, closet, and laundry. The combination of wood tones, clean lines, and lighting creates a warm modern vibe.
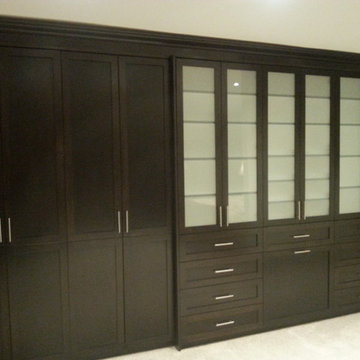
This was a blank wall turned into a fully functioning closet.
The cabinets are built with white 3/4 melamine trimmed with maple stained with a rich chocolate colour.

Our client’s intension was to make this bathroom suite a very specialized spa retreat. She envisioned exquisite, highly crafted components and loved the colors gold and purple. We were challenged to mix contemporary, traditional and rustic features.
Also on the wish-list were a sizeable wardrobe room and a meditative loft-like retreat. Hydronic heated flooring was installed throughout. The numerous features in this project required replacement of the home’s plumbing and electrical systems. The cedar ceiling and other places in the room replicate what is found in the rest of the home. The project encompassed 400 sq. feet.
Features found at one end of the suite are new stained glass windows – designed to match to existing, a Giallo Rio slab granite platform and a Carlton clawfoot tub. The platform is banded at the floor by a mosaic of 1″ x 1″ glass tile.
Near the tub platform area is a large walnut stained vanity with Contemporary slab door fronts and shaker drawers. This is the larger of two separate vanities. Each are enhanced with hand blown artisan pendant lighting.
A custom fireplace is centrally placed as a dominant design feature. The hammered copper that surrounds the fireplace and vent pipe were crafted by a talented local tradesman. It is topped with a Café Imperial marble.
A lavishly appointed shower is the centerpiece of the bathroom suite. The many slabs of granite used on this project were chosen for the beautiful veins of quartz, purple and gold that our client adores.
Two distinct spaces flank a small vanity; the wardrobe and the loft-like Magic Room. Both precisely fulfill their intended practical and meditative purposes. A floor to ceiling wardrobe and oversized built-in dresser keep clothing, shoes and accessories organized. The dresser is topped with the same marble used atop the fireplace and inset into the wardrobe flooring.
The Magic Room is a space for resting, reading or just gazing out on the serene setting. The reading lights are Oil Rubbed Bronze. A drawer within the step up to the loft keeps reading and writing materials neatly tucked away.
Within the highly customized space, marble, granite, copper and art glass come together in a harmonious design that is organized for maximum rejuvenation that pleases our client to not end!
Photo, Matt Hesselgrave
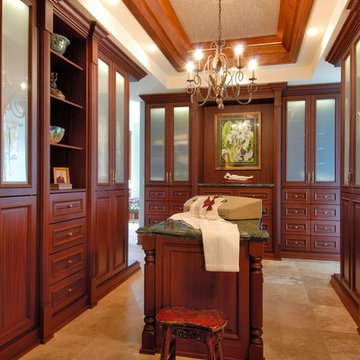
Photographer: Augie Salbosa
Design ideas for a traditional dressing room in Hawaii with dark wood cabinets and travertine flooring.
Design ideas for a traditional dressing room in Hawaii with dark wood cabinets and travertine flooring.
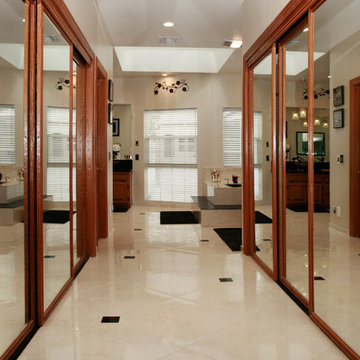
Every grand master bathroom needs a grand entrance, this hallway takes you from the master bedroom to the master bath with two vast walk in closets in both side with lard sliding mirrored doors. the floor of the bath and walk way are 24"x24" ceramic tile mimicking marble look and placed in a diamond pattern with 4"x4" black granite accent tiles.
all the wood work in this bath are original oak carpentry refinished and re-glazed.
Photography: ancel sitton
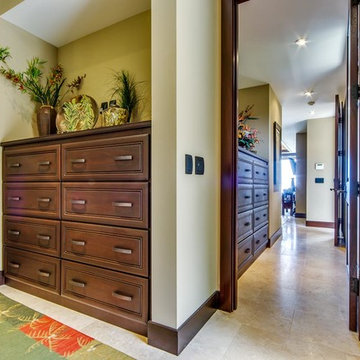
Medium sized world-inspired gender neutral dressing room in Hawaii with raised-panel cabinets, brown cabinets and travertine flooring.

Kaz Arts Photography
Photo of a large traditional gender neutral walk-in wardrobe in New York with open cabinets, white cabinets and ceramic flooring.
Photo of a large traditional gender neutral walk-in wardrobe in New York with open cabinets, white cabinets and ceramic flooring.
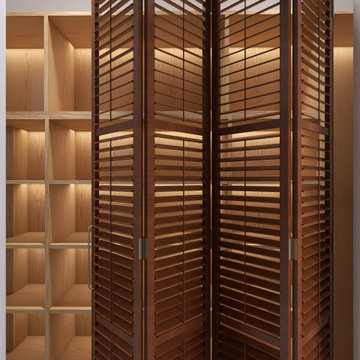
Small contemporary gender neutral standard wardrobe with beaded cabinets, black cabinets and ceramic flooring.
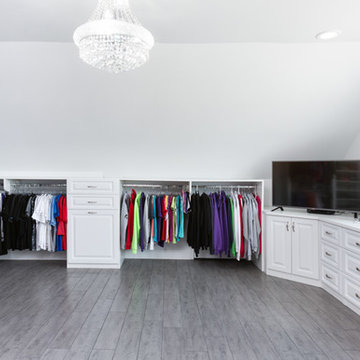
Designed by Marcia Spinosa.
This is a section of the project titled "Little Princess Dressing Room". Focus here is a steep ceiling slope with use of single hang clothing sections.
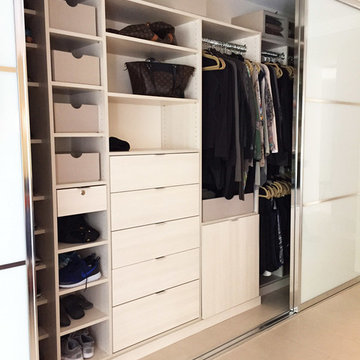
Photo of a medium sized standard wardrobe in Los Angeles with flat-panel cabinets, light wood cabinets and ceramic flooring.
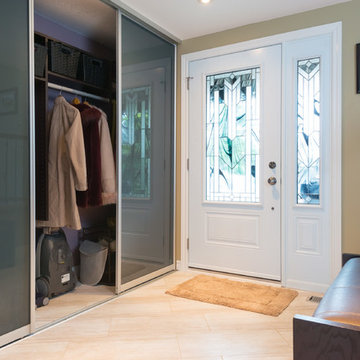
Blake Photographer
Medium sized contemporary gender neutral wardrobe in Ottawa with flat-panel cabinets and travertine flooring.
Medium sized contemporary gender neutral wardrobe in Ottawa with flat-panel cabinets and travertine flooring.
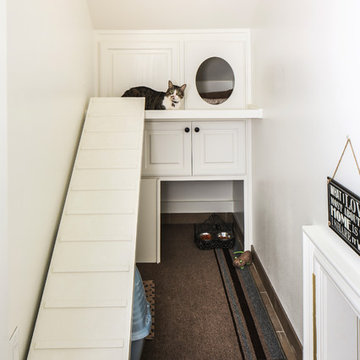
Oivanki Photography
Photo of an expansive classic wardrobe in New Orleans with white cabinets and ceramic flooring.
Photo of an expansive classic wardrobe in New Orleans with white cabinets and ceramic flooring.
Wardrobe with Travertine Flooring and Ceramic Flooring Ideas and Designs
1