Wardrobe with Vinyl Flooring and Slate Flooring Ideas and Designs
Refine by:
Budget
Sort by:Popular Today
121 - 140 of 683 photos
Item 1 of 3
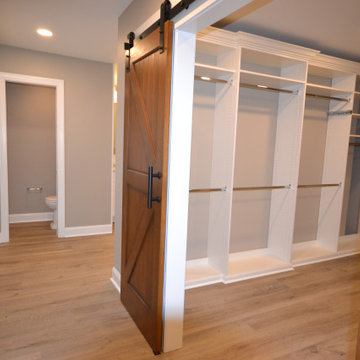
Large Owner’s bathroom and closet renovation in West Chester PA. These clients wanted to redesign there bathroom with 2 closets into a new bathroom space with one large closet. We relocated the toilet to accommodate for a hallway to the bath leading past the newly enlarged closet. Everything about the new bath turned out great; from the frosted glass toilet room pocket door to the nickel gap wall treatment at the vanity. The tiled shower is spacious with bench seat, shampoo niche, rain head, and frameless glass. The custom finished double barn doors to the closet look awesome. The floors were done in Luxury Vinyl and look great along with being durable and waterproof. New trims, lighting, and a fresh paint job finish the look.
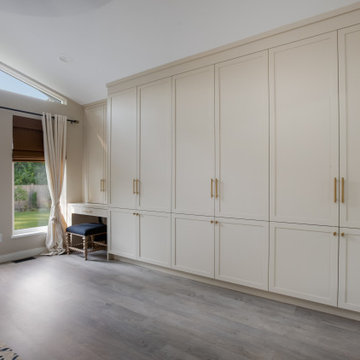
Inspiration for a modern gender neutral built-in wardrobe in Vancouver with shaker cabinets, beige cabinets, vinyl flooring, brown floors and a vaulted ceiling.
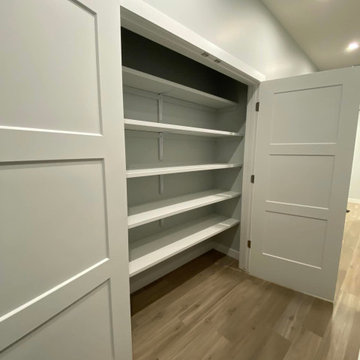
Design ideas for a contemporary built-in wardrobe in Other with open cabinets, white cabinets, vinyl flooring and beige floors.
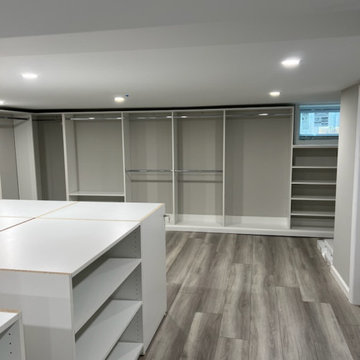
Design ideas for an expansive classic gender neutral walk-in wardrobe in Philadelphia with shaker cabinets, white cabinets, vinyl flooring and grey floors.
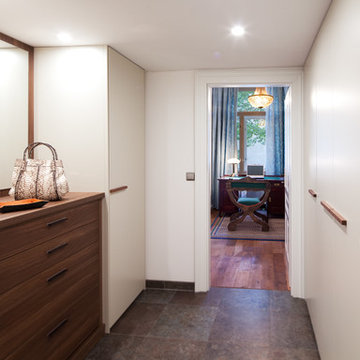
Wardrobe designed to fit snugly into the hallway leading to the home office, used also as a guest bedroom.
in 2011 sagart studio was commissioned to help design and install solutions for an apartment in downtown Vienna, Austria. As it is common in Europe, outcome of this challenge was a well balanced mix of contemporary cabinetry within the context of an old traditional villa.
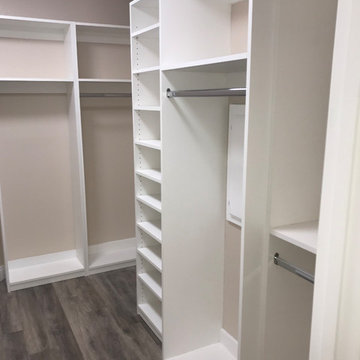
Walk-in closet with custom cabinetry, new wall paint and new luxury vinyl plank flooring.
This is an example of a small classic gender neutral walk-in wardrobe in Las Vegas with shaker cabinets, white cabinets, vinyl flooring and brown floors.
This is an example of a small classic gender neutral walk-in wardrobe in Las Vegas with shaker cabinets, white cabinets, vinyl flooring and brown floors.
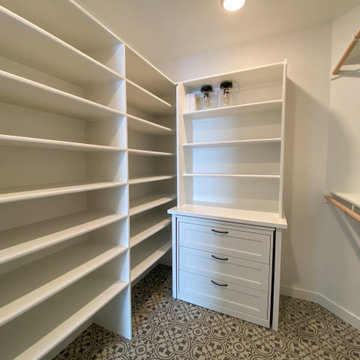
Master closet - Custom Shelving - Ample storage - Built-in dresser
This is an example of a medium sized rural gender neutral walk-in wardrobe in Portland with shaker cabinets, white cabinets, vinyl flooring and black floors.
This is an example of a medium sized rural gender neutral walk-in wardrobe in Portland with shaker cabinets, white cabinets, vinyl flooring and black floors.
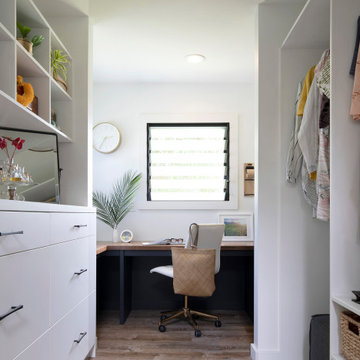
Large eclectic walk-in wardrobe in Hawaii with flat-panel cabinets, white cabinets, vinyl flooring and brown floors.
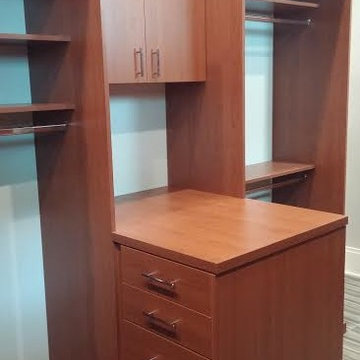
Modern closet with peninsulas, slab fronts, flat molding
Design ideas for a medium sized modern walk-in wardrobe for men in Tampa with flat-panel cabinets, brown cabinets, slate flooring and grey floors.
Design ideas for a medium sized modern walk-in wardrobe for men in Tampa with flat-panel cabinets, brown cabinets, slate flooring and grey floors.
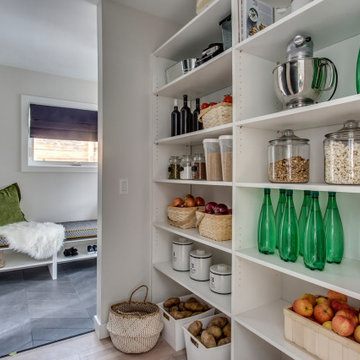
Medium sized classic gender neutral walk-in wardrobe in Calgary with open cabinets, white cabinets, slate flooring and grey floors.
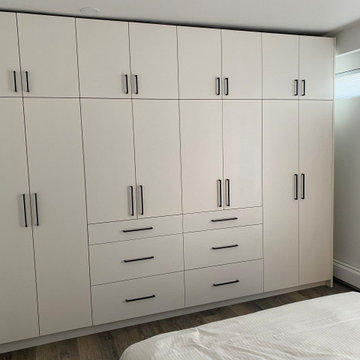
Photo of a gender neutral built-in wardrobe in Vancouver with flat-panel cabinets, white cabinets, vinyl flooring and brown floors.
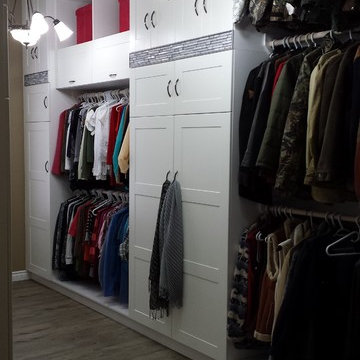
This is a custom closet designed and built by Ravenwood Construction Ltd. It is 11 feet tall and 20 feet deep with cabinetry on both sides. The cabinetry is 2 feet deep with a custom tile inlay at the 6 foot mark. There are horizontal cabinets above the clothing storage with open shelving above.
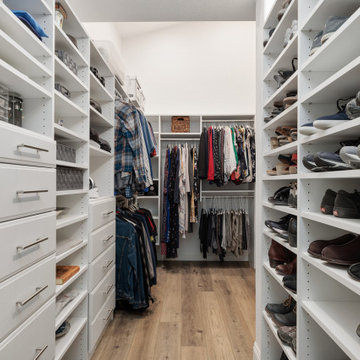
This outdated bathroom had a large garden tub that took up to much space and a very small shower and walk in closet. Not ideal for the primary bath. We removed the tub surround and added a new free standing tub that was better proportioned for the space. The entrance to the bathroom was moved to the other side of the room which allowed for the closet to enlarge and the shower to double in size. A fresh blue pallet was used with pattern and texture in mind. Large scale 24" x 48" tile was used in the shower to give it a slab like appearance. The marble and glass pebbles add a touch of sparkle to the shower floor and accent stripe. A marble herringbone was used as the vanity backsplash for interest. Storage was the goal in this bath. We achieved it by increasing the main vanity in length and adding a pantry with pull outs. The make up vanity has a cabinet that pulls out and stores all the tools for hair care.
A custom closet was added with shoe and handbag storage, a built in ironing board and plenty of hanging space. LVP was placed throughout the space to tie the closet and primary bedroom together.
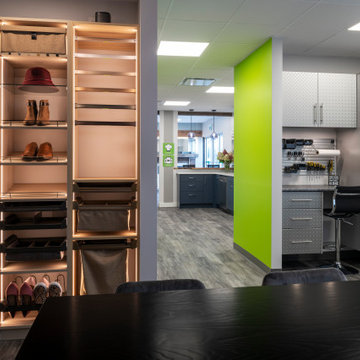
Inspiration for a standard wardrobe in Other with light wood cabinets, vinyl flooring and grey floors.
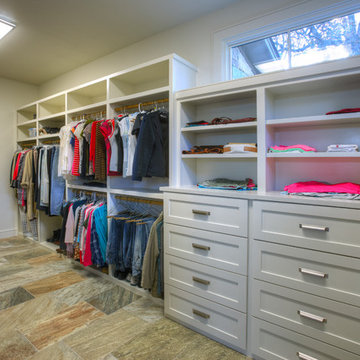
Gary Russ
Photo of a large contemporary gender neutral dressing room in Austin with shaker cabinets, beige cabinets and slate flooring.
Photo of a large contemporary gender neutral dressing room in Austin with shaker cabinets, beige cabinets and slate flooring.
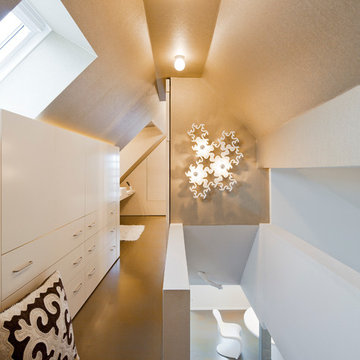
© Achim Venzke
Photo of a small modern wardrobe in Stuttgart with vinyl flooring and beige floors.
Photo of a small modern wardrobe in Stuttgart with vinyl flooring and beige floors.
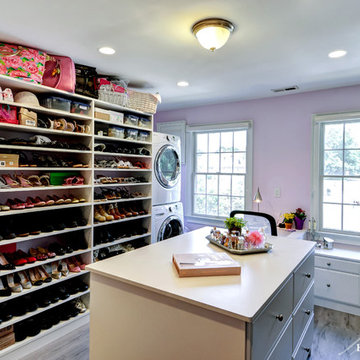
Design ideas for a large traditional walk-in wardrobe for women in Philadelphia with flat-panel cabinets, white cabinets and vinyl flooring.
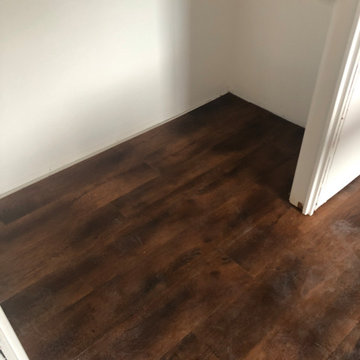
Precision installation of flooring into the many cuts of a closet.
Design ideas for a wardrobe in Other with vinyl flooring and brown floors.
Design ideas for a wardrobe in Other with vinyl flooring and brown floors.
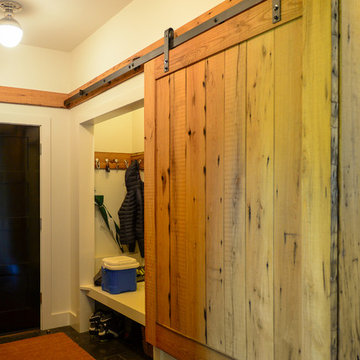
Sally McCay Photography
This is an example of a large contemporary gender neutral walk-in wardrobe in Burlington with light wood cabinets and slate flooring.
This is an example of a large contemporary gender neutral walk-in wardrobe in Burlington with light wood cabinets and slate flooring.
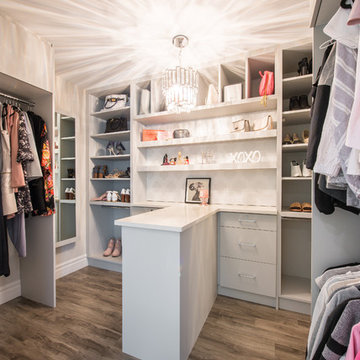
After Renovation
Photo courtesy of the talented: Demetri Gianni
Photo of a small traditional walk-in wardrobe for women in Edmonton with flat-panel cabinets, grey cabinets, vinyl flooring and grey floors.
Photo of a small traditional walk-in wardrobe for women in Edmonton with flat-panel cabinets, grey cabinets, vinyl flooring and grey floors.
Wardrobe with Vinyl Flooring and Slate Flooring Ideas and Designs
7