Wardrobe with White Cabinets and a Vaulted Ceiling Ideas and Designs
Refine by:
Budget
Sort by:Popular Today
1 - 20 of 192 photos
Item 1 of 3

Built right below the pitched roof line, we turned this challenging closet into a beautiful walk-in sanctuary. It features tall custom cabinetry with a shaker profile, built in shoe units behind glass inset doors and two handbag display cases. A long island with 15 drawers and another built-in dresser provide plenty of storage. A steamer unit is built behind a mirrored door.
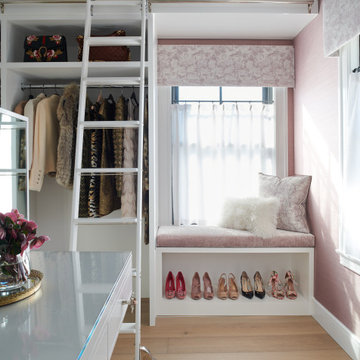
This is an example of a traditional wardrobe in Other with open cabinets, white cabinets and a vaulted ceiling.

This is an example of an expansive traditional gender neutral walk-in wardrobe in New Orleans with glass-front cabinets, white cabinets, medium hardwood flooring, brown floors and a vaulted ceiling.

Design ideas for a medium sized mediterranean gender neutral dressing room in San Francisco with white cabinets, medium hardwood flooring, brown floors, glass-front cabinets and a vaulted ceiling.
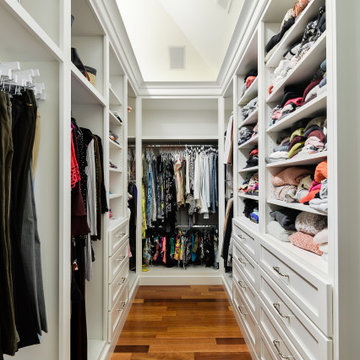
Inspiration for a traditional gender neutral walk-in wardrobe in Philadelphia with shaker cabinets, white cabinets, medium hardwood flooring, brown floors and a vaulted ceiling.

Photo of a classic dressing room for women in Toronto with recessed-panel cabinets, white cabinets, light hardwood flooring and a vaulted ceiling.
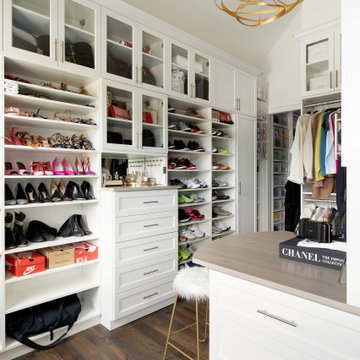
Traditional walk-in wardrobe in Minneapolis with open cabinets, white cabinets, dark hardwood flooring, brown floors and a vaulted ceiling.
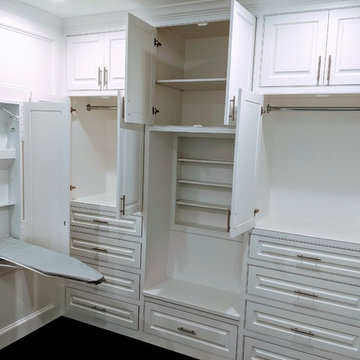
Mater walk-in closet with hide away ironing board, soft close doors/drawers, & Flush inset with raised-panel doors/drawers
Design ideas for a large modern gender neutral dressing room in Houston with raised-panel cabinets, white cabinets, dark hardwood flooring, brown floors and a vaulted ceiling.
Design ideas for a large modern gender neutral dressing room in Houston with raised-panel cabinets, white cabinets, dark hardwood flooring, brown floors and a vaulted ceiling.
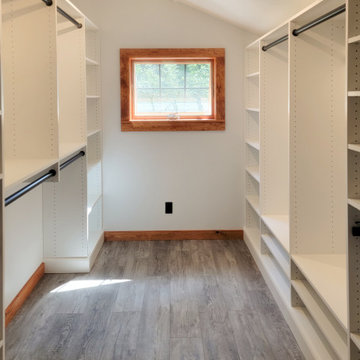
Inspiration for a medium sized gender neutral walk-in wardrobe in Burlington with open cabinets, white cabinets, light hardwood flooring, grey floors and a vaulted ceiling.
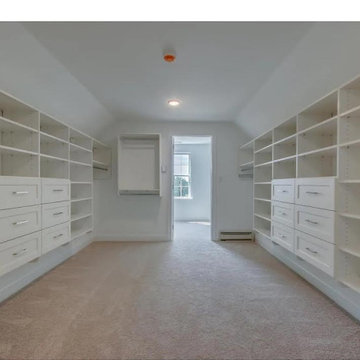
This is an example of a large contemporary gender neutral walk-in wardrobe in Bridgeport with shaker cabinets, white cabinets, carpet, pink floors and a vaulted ceiling.

Located in Manhattan, this beautiful three-bedroom, three-and-a-half-bath apartment incorporates elements of mid-century modern, including soft greys, subtle textures, punchy metals, and natural wood finishes. Throughout the space in the living, dining, kitchen, and bedroom areas are custom red oak shutters that softly filter the natural light through this sun-drenched residence. Louis Poulsen recessed fixtures were placed in newly built soffits along the beams of the historic barrel-vaulted ceiling, illuminating the exquisite décor, furnishings, and herringbone-patterned white oak floors. Two custom built-ins were designed for the living room and dining area: both with painted-white wainscoting details to complement the white walls, forest green accents, and the warmth of the oak floors. In the living room, a floor-to-ceiling piece was designed around a seating area with a painting as backdrop to accommodate illuminated display for design books and art pieces. While in the dining area, a full height piece incorporates a flat screen within a custom felt scrim, with integrated storage drawers and cabinets beneath. In the kitchen, gray cabinetry complements the metal fixtures and herringbone-patterned flooring, with antique copper light fixtures installed above the marble island to complete the look. Custom closets were also designed by Studioteka for the space including the laundry room.
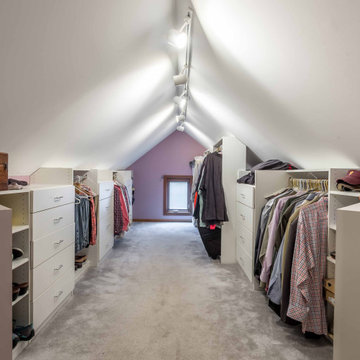
Photo of a medium sized vintage gender neutral walk-in wardrobe in Chicago with open cabinets, white cabinets, carpet, grey floors, a vaulted ceiling and feature lighting.
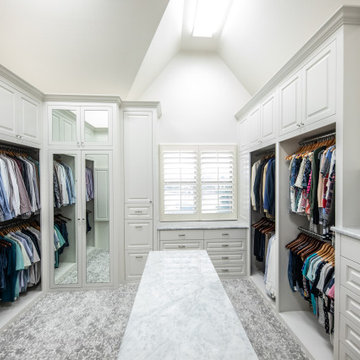
Large walk in master closet with dressers, island, mirrored doors and lot of hanging space!
Design ideas for a large traditional gender neutral walk-in wardrobe in Dallas with beaded cabinets, white cabinets, carpet, grey floors and a vaulted ceiling.
Design ideas for a large traditional gender neutral walk-in wardrobe in Dallas with beaded cabinets, white cabinets, carpet, grey floors and a vaulted ceiling.
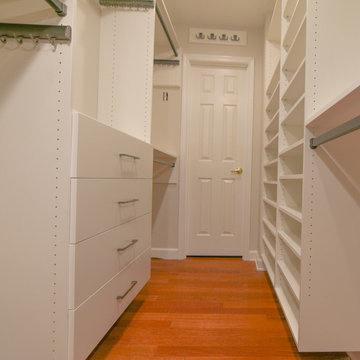
Closet remodel project to use unused attic space and organize closet space for maximum functionality.
Photo of a medium sized traditional gender neutral walk-in wardrobe in Other with flat-panel cabinets, white cabinets, medium hardwood flooring, brown floors and a vaulted ceiling.
Photo of a medium sized traditional gender neutral walk-in wardrobe in Other with flat-panel cabinets, white cabinets, medium hardwood flooring, brown floors and a vaulted ceiling.
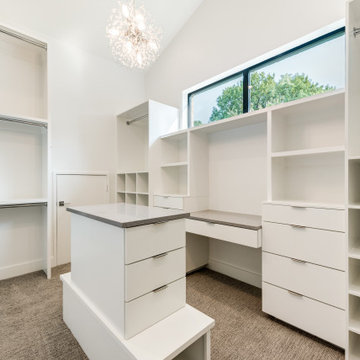
Inspiration for a large contemporary gender neutral walk-in wardrobe in Dallas with flat-panel cabinets, white cabinets, carpet, grey floors and a vaulted ceiling.
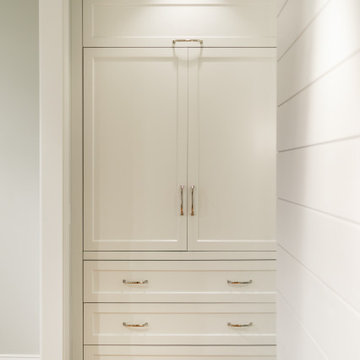
Photo by Tina Witherspoon.
Medium sized beach style built-in wardrobe in Seattle with shaker cabinets, white cabinets, medium hardwood flooring and a vaulted ceiling.
Medium sized beach style built-in wardrobe in Seattle with shaker cabinets, white cabinets, medium hardwood flooring and a vaulted ceiling.
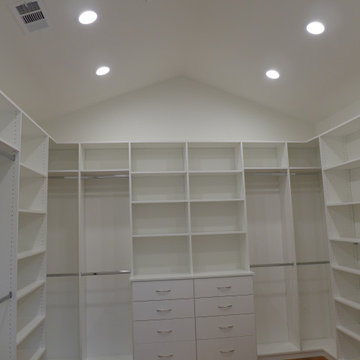
Design ideas for an expansive country gender neutral walk-in wardrobe in San Francisco with flat-panel cabinets, white cabinets, light hardwood flooring, brown floors and a vaulted ceiling.
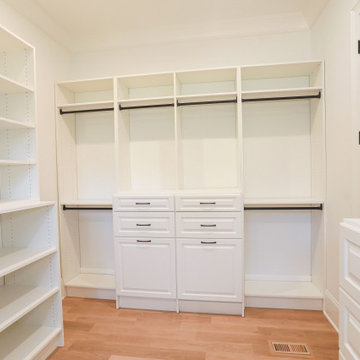
Custom built-in white closet design by David Rogers Builders in Charlotte, NC offering storage and hanging space for primary bedroom.
Medium sized modern gender neutral walk-in wardrobe in Charlotte with white cabinets and a vaulted ceiling.
Medium sized modern gender neutral walk-in wardrobe in Charlotte with white cabinets and a vaulted ceiling.

Plenty of organized storage is provided in the expanded master closet!
Design ideas for a large nautical gender neutral built-in wardrobe in Bridgeport with recessed-panel cabinets, white cabinets, carpet, grey floors and a vaulted ceiling.
Design ideas for a large nautical gender neutral built-in wardrobe in Bridgeport with recessed-panel cabinets, white cabinets, carpet, grey floors and a vaulted ceiling.
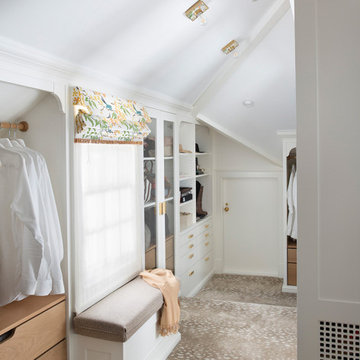
The family living in this shingled roofed home on the Peninsula loves color and pattern. At the heart of the two-story house, we created a library with high gloss lapis blue walls. The tête-à-tête provides an inviting place for the couple to read while their children play games at the antique card table. As a counterpoint, the open planned family, dining room, and kitchen have white walls. We selected a deep aubergine for the kitchen cabinetry. In the tranquil master suite, we layered celadon and sky blue while the daughters' room features pink, purple, and citrine.
Wardrobe with White Cabinets and a Vaulted Ceiling Ideas and Designs
1