Wardrobe with White Cabinets and All Types of Cabinet Finish Ideas and Designs
Refine by:
Budget
Sort by:Popular Today
41 - 60 of 22,834 photos
Item 1 of 3

White closet with built-in drawers, ironing board, hamper, adjustable shelves all while dealing with sloped ceilings.
This is an example of an expansive classic gender neutral dressing room in Atlanta with open cabinets, white cabinets and carpet.
This is an example of an expansive classic gender neutral dressing room in Atlanta with open cabinets, white cabinets and carpet.
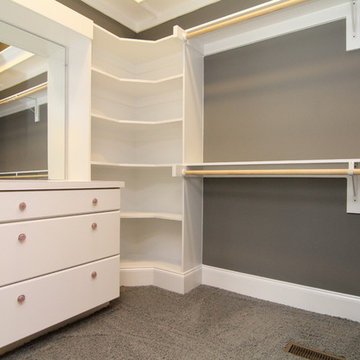
Inspiration for a large classic gender neutral dressing room in Raleigh with white cabinets and carpet.
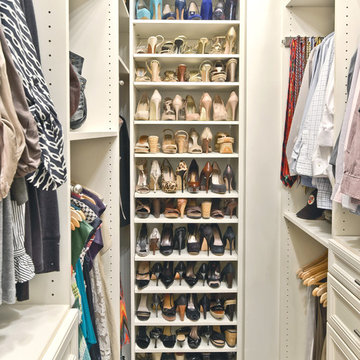
Organized Living Classica closet design in bisque. Organization tip & image from pro organizer, Amanda LeBlanc: store shoes heel to toe - not only does make it easy to see them, it also help you save space! See more Classica designs: http://organizedliving.com/home/products/classica/inspiration-gallery
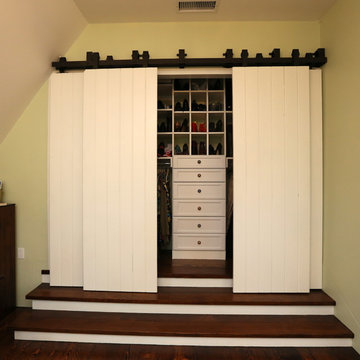
Baron Spafford Photo Graphic Artist
Inspiration for a classic standard wardrobe in Santa Barbara with open cabinets and white cabinets.
Inspiration for a classic standard wardrobe in Santa Barbara with open cabinets and white cabinets.

Approximately 160 square feet, this classy HIS & HER Master Closet is the first Oregon project of Closet Theory. Surrounded by the lush Oregon green beauty, this exquisite 5br/4.5b new construction in prestigious Dunthorpe, Oregon needed a master closet to match.
Features of the closet:
White paint grade wood cabinetry with base and crown
Cedar lining for coats behind doors
Furniture accessories include chandelier and ottoman
Lingerie Inserts
Pull-out Hooks
Tie Racks
Belt Racks
Flat Adjustable Shoe Shelves
Full Length Framed Mirror
Maison Inc. was lead designer for the home, Ryan Lynch of Tricolor Construction was GC, and Kirk Alan Wood & Design were the fabricators.
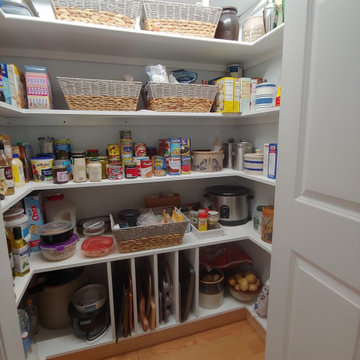
Adding a custom designed pantry can be a game changer for your kitchen. These pantries are rooted in functionality while being more aesthetically pleasing than traditional wire shelving. We added corner shelves for maximum storage, pull-out drawers for easy access and vertical dividers for sheet pans, cookie sheets, serving platters and more.
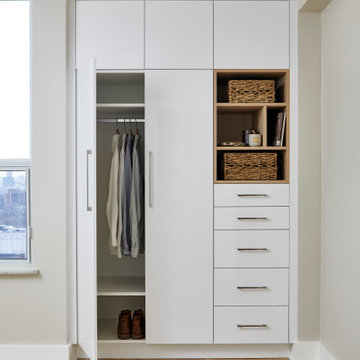
Design ideas for a small contemporary gender neutral built-in wardrobe in Toronto with flat-panel cabinets, white cabinets, light hardwood flooring and brown floors.
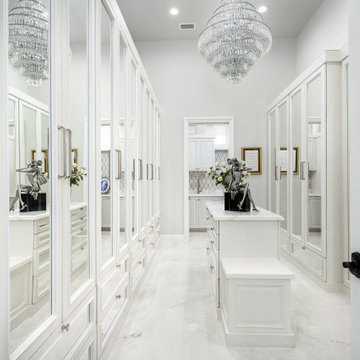
Our top architects in at Fratantoni Design went all out with custom built-ins including seating and storage for this master closet. We love the custom hardware and chandelier and we can't get enough of the tile backsplash in the adjacent wash room either!

Гардеробов в доме два, совершенно одинаковые по конфигурации и наполнению. Разница только в том, что один гардероб принадлежит мужчине, а второй гардероб - женщине. Мечта?
При планировании гардероба важно учесть все особенности клиента: много ли длинных вещей, есть ли брюки и рубашки в гардеробе, где будет храниться обувь и внесезонная одежда.
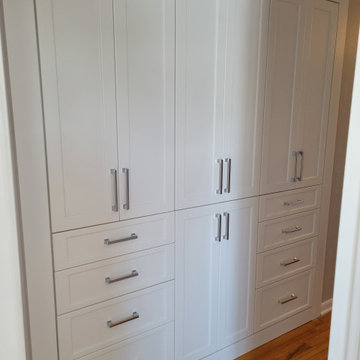
This client needed a creative solution for their linen closet. Their wish was granted! We put in shaker style doors and drawers to allow for a more productive use of space.
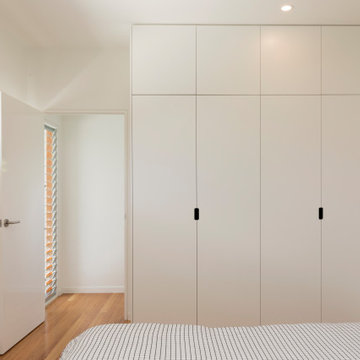
Uniting all built-in cabinetry elements of the home, Juro design undertook the creation of adjacent cabinetry in the living room as well as wardrobes in the bedrooms.

Medium sized traditional gender neutral walk-in wardrobe in New York with flat-panel cabinets, white cabinets, medium hardwood flooring and brown floors.
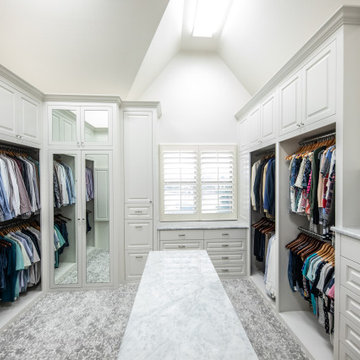
Large walk in master closet with dressers, island, mirrored doors and lot of hanging space!
Design ideas for a large traditional gender neutral walk-in wardrobe in Dallas with beaded cabinets, white cabinets, carpet, grey floors and a vaulted ceiling.
Design ideas for a large traditional gender neutral walk-in wardrobe in Dallas with beaded cabinets, white cabinets, carpet, grey floors and a vaulted ceiling.
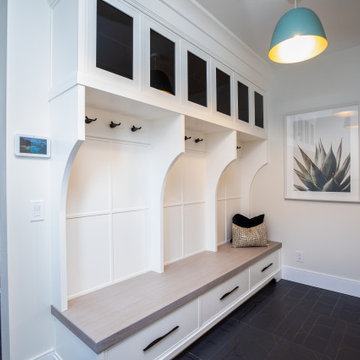
Mudroom w/ Lockers
Modern Farmhouse
Calgary, Alberta
Photo of a medium sized farmhouse gender neutral built-in wardrobe in Calgary with recessed-panel cabinets, white cabinets, ceramic flooring and black floors.
Photo of a medium sized farmhouse gender neutral built-in wardrobe in Calgary with recessed-panel cabinets, white cabinets, ceramic flooring and black floors.

White and dark wood dressing room with burnished brass and crystal cabinet hardware. Spacious island with marble countertops. Cushioned seating nook.
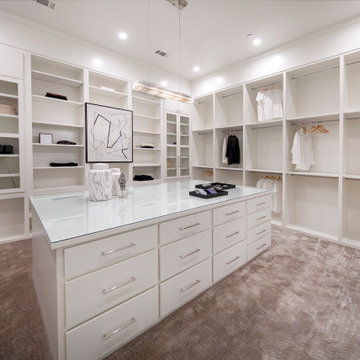
Design ideas for a large contemporary gender neutral walk-in wardrobe in Dallas with flat-panel cabinets, white cabinets and carpet.
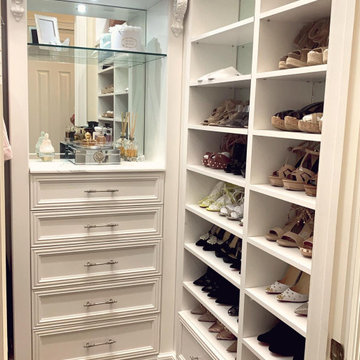
From Closet Factory designer Pamela Amerson (Closet Factory Ft. Lauderdale) "My client loves her home but felt stuck with a small closet. I was so happy to help her create her boutique-style dream closet with a floating purse display! What a beautiful place to walk into every morning ❤️ "
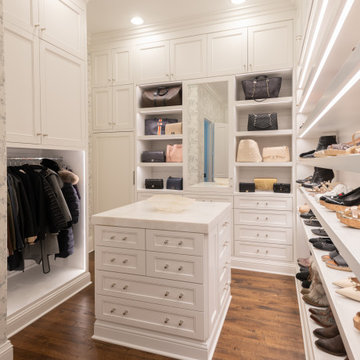
In addition to the seating area, her closet contains an island for accessory storage, purse display, and a Miele washer and dryer (behind the long cabinet door at the left of the purses).
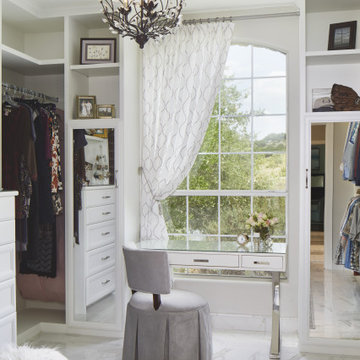
Dressing table is located in the walk in closet with lots of natural light . A beautiful place to get ready for your day.
Inspiration for a medium sized classic dressing room for women in Austin with white cabinets, porcelain flooring, white floors and open cabinets.
Inspiration for a medium sized classic dressing room for women in Austin with white cabinets, porcelain flooring, white floors and open cabinets.
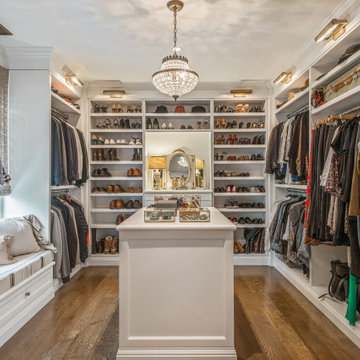
Inspiration for a traditional gender neutral walk-in wardrobe in Santa Barbara with open cabinets, white cabinets, dark hardwood flooring and brown floors.
Wardrobe with White Cabinets and All Types of Cabinet Finish Ideas and Designs
3