Wardrobe with White Cabinets and Dark Hardwood Flooring Ideas and Designs
Refine by:
Budget
Sort by:Popular Today
1 - 20 of 2,821 photos
Item 1 of 3

Utility closets are most commonly used to house your practical day-to-day appliances and supplies. Featured in a prefinished maple and white painted oak, this layout is a perfect blend of style and function.
transFORM’s bifold hinge decorative doors, fold at the center, taking up less room when opened than conventional style doors.
Thanks to a generous amount of shelving, this tall and slim unit allows you to store everyday household items in a smart and organized way.
Top shelves provide enough depth to hold your extra towels and bulkier linens. Cleaning supplies are easy to locate and arrange with our pull-out trays. Our sliding chrome basket not only matches the cabinet’s finishes but also serves as a convenient place to store your dirty dusting cloths until laundry day.
The space is maximized with smart storage features like an Elite Broom Hook, which is designed to keep long-handled items upright and out of the way.
An organized utility closet is essential to keeping things in order during your day-to-day chores. transFORM’s custom closets can provide you with an efficient layout that places everything you need within reach.
Photography by Ken Stabile

Beautiful walk in His & Her Closet in luxury High Rise Residence in Dallas, Texas. Brass hardware on shaker beaded inset style custom cabinetry with several large dressers, adjustable shoe shelving behind glass doors and glass shelving for handbag display showcase this dressing room.
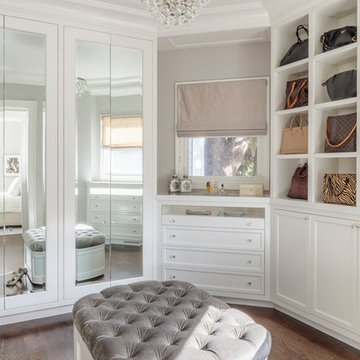
David Duncan Livingston
Design ideas for a classic dressing room for women in San Francisco with white cabinets, dark hardwood flooring, brown floors and recessed-panel cabinets.
Design ideas for a classic dressing room for women in San Francisco with white cabinets, dark hardwood flooring, brown floors and recessed-panel cabinets.
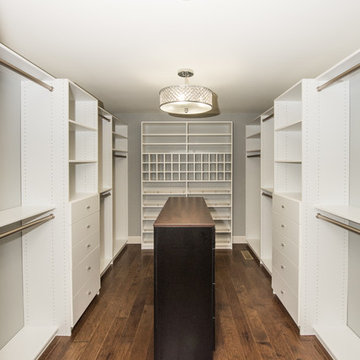
Wilhelm Photography
This is an example of a large modern gender neutral walk-in wardrobe in Nashville with white cabinets, dark hardwood flooring and brown floors.
This is an example of a large modern gender neutral walk-in wardrobe in Nashville with white cabinets, dark hardwood flooring and brown floors.

Custom Closet with storage and window seat.
Photo Credit: N. Leonard
Medium sized country gender neutral dressing room in New York with open cabinets, white cabinets, dark hardwood flooring and brown floors.
Medium sized country gender neutral dressing room in New York with open cabinets, white cabinets, dark hardwood flooring and brown floors.
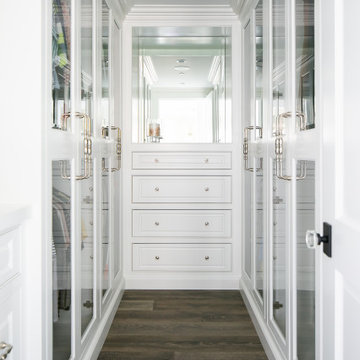
Design ideas for a coastal walk-in wardrobe in Orange County with beaded cabinets, white cabinets, dark hardwood flooring and brown floors.
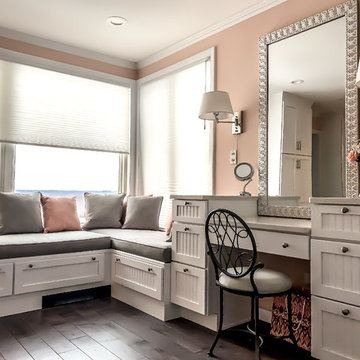
Irene Samson
Design ideas for a medium sized classic dressing room for women in Bridgeport with beaded cabinets, white cabinets, dark hardwood flooring and brown floors.
Design ideas for a medium sized classic dressing room for women in Bridgeport with beaded cabinets, white cabinets, dark hardwood flooring and brown floors.

Large traditional gender neutral walk-in wardrobe in Orlando with flat-panel cabinets, white cabinets, dark hardwood flooring and brown floors.
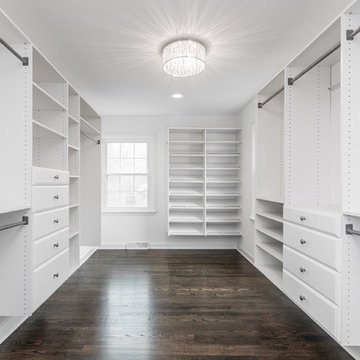
Large walk-in master closet. Photo Credit: The Home Aesthetic
Photo of a classic gender neutral walk-in wardrobe in Indianapolis with white cabinets, dark hardwood flooring and brown floors.
Photo of a classic gender neutral walk-in wardrobe in Indianapolis with white cabinets, dark hardwood flooring and brown floors.
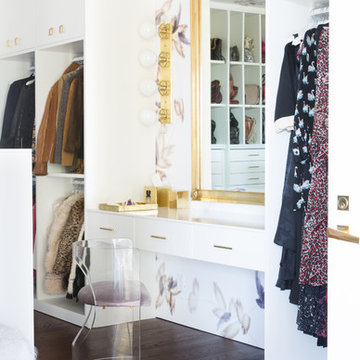
Suzanna Scott
Design ideas for a contemporary dressing room in San Francisco with flat-panel cabinets, white cabinets, dark hardwood flooring, brown floors and a feature wall.
Design ideas for a contemporary dressing room in San Francisco with flat-panel cabinets, white cabinets, dark hardwood flooring, brown floors and a feature wall.
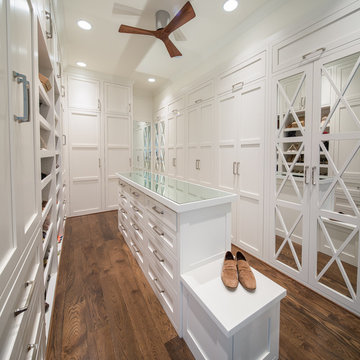
Walk In Custom Closet
Inspiration for a classic gender neutral walk-in wardrobe in Atlanta with shaker cabinets, white cabinets, dark hardwood flooring and brown floors.
Inspiration for a classic gender neutral walk-in wardrobe in Atlanta with shaker cabinets, white cabinets, dark hardwood flooring and brown floors.
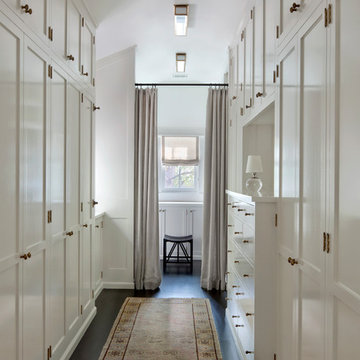
Tim Street Porter
Design ideas for a nautical gender neutral walk-in wardrobe in Los Angeles with white cabinets, dark hardwood flooring and brown floors.
Design ideas for a nautical gender neutral walk-in wardrobe in Los Angeles with white cabinets, dark hardwood flooring and brown floors.
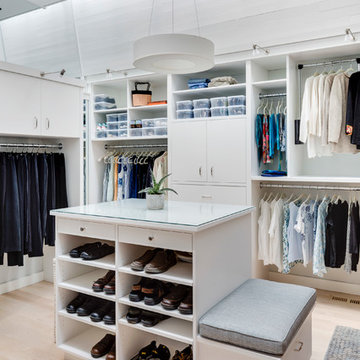
Design ideas for a large contemporary gender neutral wardrobe in Boston with white cabinets and dark hardwood flooring.
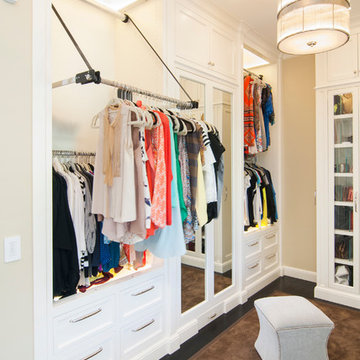
Master Closet:
• Material - Painted Maple
• Finish - Custom
• Door Style - Custom
Photo of a classic gender neutral wardrobe in San Francisco with open cabinets, white cabinets, dark hardwood flooring and brown floors.
Photo of a classic gender neutral wardrobe in San Francisco with open cabinets, white cabinets, dark hardwood flooring and brown floors.
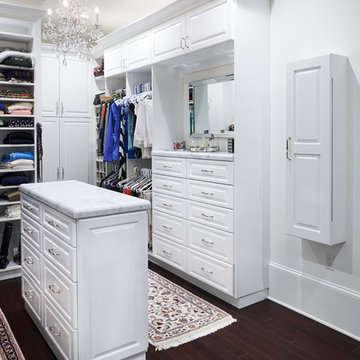
Brazilian Cherry (Jatoba Ebony-Expresso Stain with 35% sheen) Solid Prefinished 3/4" x 3 1/4" x RL 1'-7' Premium/A Grade 22.7 sqft per box X 237 boxes = 5390 sqft

Craig Thompson Photography
Photo of an expansive traditional dressing room for women in Other with beaded cabinets, white cabinets, brown floors and dark hardwood flooring.
Photo of an expansive traditional dressing room for women in Other with beaded cabinets, white cabinets, brown floors and dark hardwood flooring.
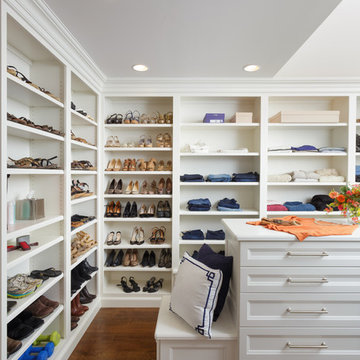
This is an example of a dressing room for women in Other with recessed-panel cabinets, white cabinets and dark hardwood flooring.

A serene blue and white palette defines the the lady's closet and dressing area.
Interior Architecture by Brian O'Keefe Architect, PC, with Interior Design by Marjorie Shushan.
Featured in Architectural Digest.
Photo by Liz Ordonoz.
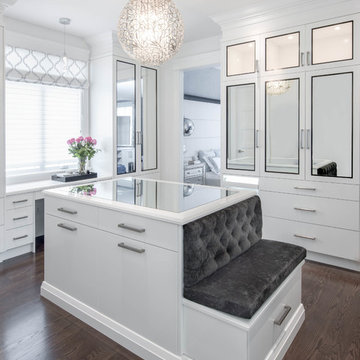
This custom walk in closet has been designed by Lux Design, to reflect the high end style of the home owners. Beautiful pendant fixture have been selected to add additional lighting to the space, as well as complete the glamorous feel of the room. Subtle pink accents added for the perfect feminine touch.

Photography: Stephani Buchman
Floral: Bluebird Event Design
This is an example of a large traditional dressing room for women in Toronto with white cabinets, dark hardwood flooring and recessed-panel cabinets.
This is an example of a large traditional dressing room for women in Toronto with white cabinets, dark hardwood flooring and recessed-panel cabinets.
Wardrobe with White Cabinets and Dark Hardwood Flooring Ideas and Designs
1