Wardrobe with White Cabinets and Grey Floors Ideas and Designs
Refine by:
Budget
Sort by:Popular Today
41 - 60 of 1,823 photos
Item 1 of 3
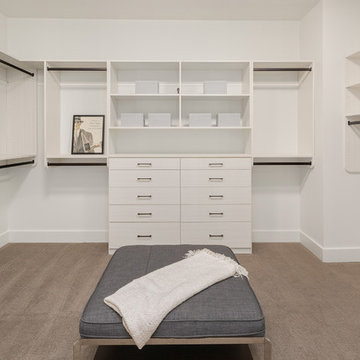
The large walk-in closet features ample storage for clothing.
Inspiration for a large contemporary gender neutral walk-in wardrobe in Seattle with flat-panel cabinets, white cabinets, carpet and grey floors.
Inspiration for a large contemporary gender neutral walk-in wardrobe in Seattle with flat-panel cabinets, white cabinets, carpet and grey floors.
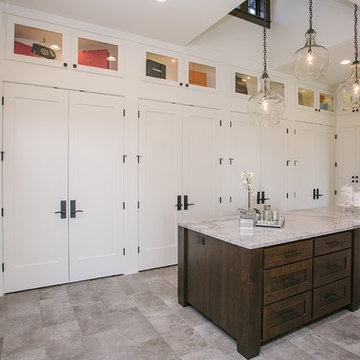
stunning closet filled with custom white cabinetry.
Design ideas for a large traditional gender neutral walk-in wardrobe in Portland with white cabinets, grey floors, shaker cabinets and porcelain flooring.
Design ideas for a large traditional gender neutral walk-in wardrobe in Portland with white cabinets, grey floors, shaker cabinets and porcelain flooring.
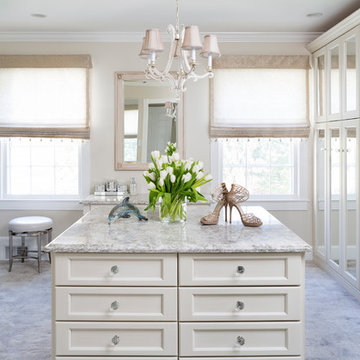
Stacy Zarin Goldberg
Inspiration for a large classic dressing room for women in DC Metro with white cabinets, carpet and grey floors.
Inspiration for a large classic dressing room for women in DC Metro with white cabinets, carpet and grey floors.
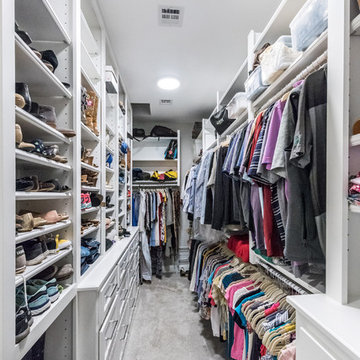
Don Risi Photography
Design ideas for a large traditional gender neutral walk-in wardrobe in Oklahoma City with shaker cabinets, white cabinets, carpet and grey floors.
Design ideas for a large traditional gender neutral walk-in wardrobe in Oklahoma City with shaker cabinets, white cabinets, carpet and grey floors.
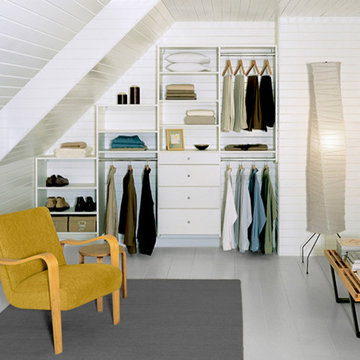
Custom-designed to fit a small space, this solution provides ample storage and a built-in, seamless look.
Photo of a small contemporary gender neutral standard wardrobe in Nashville with open cabinets, white cabinets, painted wood flooring and grey floors.
Photo of a small contemporary gender neutral standard wardrobe in Nashville with open cabinets, white cabinets, painted wood flooring and grey floors.
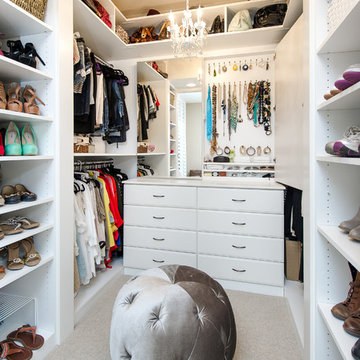
Unlimited Style Photography
http://www.houzz.com/photos/41128009/Her-Master-Closet-Southwest-View-transitional-closet-los-angeles#lb-edit
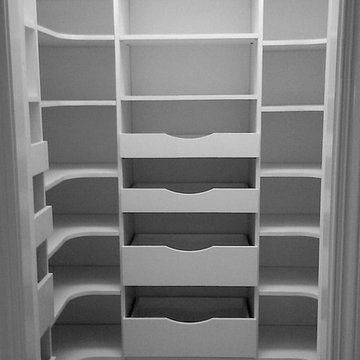
Design ideas for a medium sized classic gender neutral walk-in wardrobe in Tampa with open cabinets, white cabinets, vinyl flooring and grey floors.

Maida Vale Apartment in Photos: A Visual Journey
Tucked away in the serene enclave of Maida Vale, London, lies an apartment that stands as a testament to the harmonious blend of eclectic modern design and traditional elegance, masterfully brought to life by Jolanta Cajzer of Studio 212. This transformative journey from a conventional space to a breathtaking interior is vividly captured through the lens of the acclaimed photographer, Tom Kurek, and further accentuated by the vibrant artworks of Kris Cieslak.
The apartment's architectural canvas showcases tall ceilings and a layout that features two cozy bedrooms alongside a lively, light-infused living room. The design ethos, carefully curated by Jolanta Cajzer, revolves around the infusion of bright colors and the strategic placement of mirrors. This thoughtful combination not only magnifies the sense of space but also bathes the apartment in a natural light that highlights the meticulous attention to detail in every corner.
Furniture selections strike a perfect harmony between the vivacity of modern styles and the grace of classic elegance. Artworks in bold hues stand in conversation with timeless timber and leather, creating a rich tapestry of textures and styles. The inclusion of soft, plush furnishings, characterized by their modern lines and chic curves, adds a layer of comfort and contemporary flair, inviting residents and guests alike into a warm embrace of stylish living.
Central to the living space, Kris Cieslak's artworks emerge as focal points of colour and emotion, bridging the gap between the tangible and the imaginative. Featured prominently in both the living room and bedroom, these paintings inject a dynamic vibrancy into the apartment, mirroring the life and energy of Maida Vale itself. The art pieces not only complement the interior design but also narrate a story of inspiration and creativity, making the apartment a living gallery of modern artistry.
Photographed with an eye for detail and a sense of spatial harmony, Tom Kurek's images capture the essence of the Maida Vale apartment. Each photograph is a window into a world where design, art, and light converge to create an ambience that is both visually stunning and deeply comforting.
This Maida Vale apartment is more than just a living space; it's a showcase of how contemporary design, when intertwined with artistic expression and captured through skilled photography, can create a home that is both a sanctuary and a source of inspiration. It stands as a beacon of style, functionality, and artistic collaboration, offering a warm welcome to all who enter.
Hashtags:
#JolantaCajzerDesign #TomKurekPhotography #KrisCieslakArt #EclecticModern #MaidaValeStyle #LondonInteriors #BrightAndBold #MirrorMagic #SpaceEnhancement #ModernMeetsTraditional #VibrantLivingRoom #CozyBedrooms #ArtInDesign #DesignTransformation #UrbanChic #ClassicElegance #ContemporaryFlair #StylishLiving #TrendyInteriors #LuxuryHomesLondon
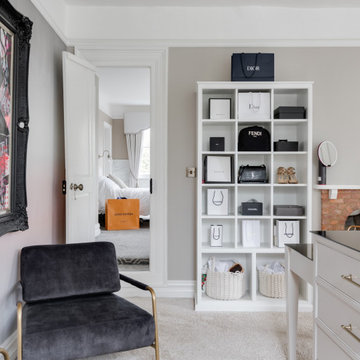
In this stylish dressing room which we completed as part of our new project in Hertfordshire, you will see an island with drawers connected to a dressing table, tall open-shelving for bag/accessory storage, glazed cabinets to store items like wine glasses and tall wardrobes with multiple rails for hanging and shelving storage.
We have designed and built our client’s dream dressing room and we think everyone who looks at it will want one!
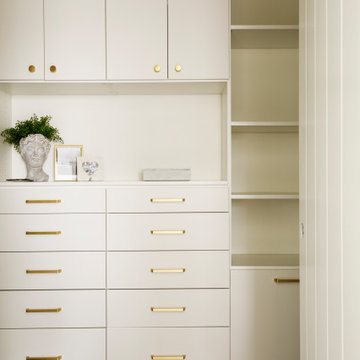
Built in closet system.
Medium sized traditional gender neutral walk-in wardrobe in Boise with flat-panel cabinets, white cabinets, carpet and grey floors.
Medium sized traditional gender neutral walk-in wardrobe in Boise with flat-panel cabinets, white cabinets, carpet and grey floors.
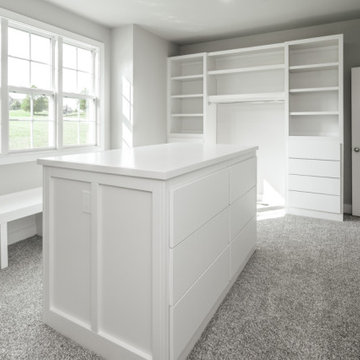
This is an example of a gender neutral walk-in wardrobe in Louisville with flat-panel cabinets, white cabinets, carpet and grey floors.

The project brief was to modernise, renovate and extend an existing property in Walsall, UK. Maintaining a classic but modern style, the property was extended and finished with a light grey render and grey stone slip cladding. Large windows, lantern-style skylights and roof skylights allow plenty of light into the open-plan spaces and rooms.
The full-height stone clad gable to the rear houses the main staircase, receiving plenty of daylight
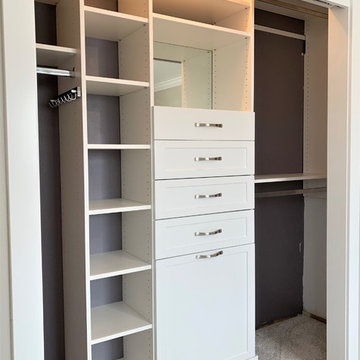
White melamine reach-in closet with shaker style fronts.
Photo of a small gender neutral standard wardrobe in Salt Lake City with shaker cabinets, white cabinets, carpet and grey floors.
Photo of a small gender neutral standard wardrobe in Salt Lake City with shaker cabinets, white cabinets, carpet and grey floors.
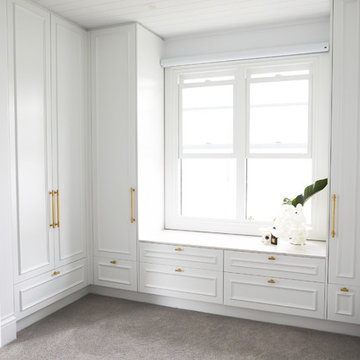
Inspiration for a large nautical gender neutral walk-in wardrobe in Sydney with beaded cabinets, white cabinets, carpet and grey floors.
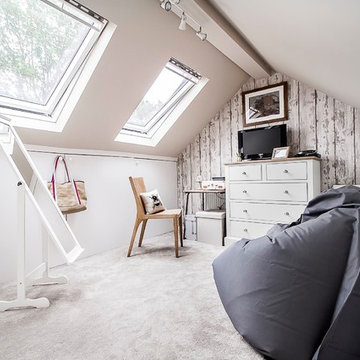
Gilda Cevasco
This is an example of a medium sized bohemian gender neutral walk-in wardrobe in London with flat-panel cabinets, white cabinets, carpet and grey floors.
This is an example of a medium sized bohemian gender neutral walk-in wardrobe in London with flat-panel cabinets, white cabinets, carpet and grey floors.

The “Rustic Classic” is a 17,000 square foot custom home built for a special client, a famous musician who wanted a home befitting a rockstar. This Langley, B.C. home has every detail you would want on a custom build.
For this home, every room was completed with the highest level of detail and craftsmanship; even though this residence was a huge undertaking, we didn’t take any shortcuts. From the marble counters to the tasteful use of stone walls, we selected each material carefully to create a luxurious, livable environment. The windows were sized and placed to allow for a bright interior, yet they also cultivate a sense of privacy and intimacy within the residence. Large doors and entryways, combined with high ceilings, create an abundance of space.
A home this size is meant to be shared, and has many features intended for visitors, such as an expansive games room with a full-scale bar, a home theatre, and a kitchen shaped to accommodate entertaining. In any of our homes, we can create both spaces intended for company and those intended to be just for the homeowners - we understand that each client has their own needs and priorities.
Our luxury builds combine tasteful elegance and attention to detail, and we are very proud of this remarkable home. Contact us if you would like to set up an appointment to build your next home! Whether you have an idea in mind or need inspiration, you’ll love the results.
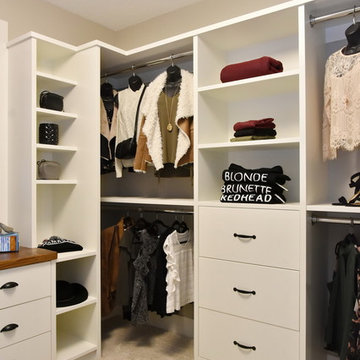
Inspiration for a medium sized classic gender neutral walk-in wardrobe in Calgary with open cabinets, white cabinets, carpet and grey floors.
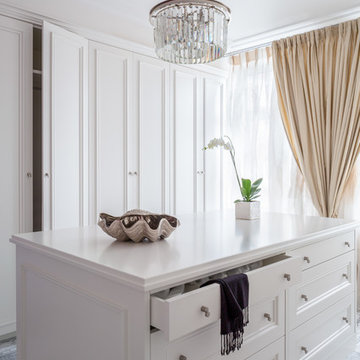
This is an example of a classic dressing room in Moscow with recessed-panel cabinets, white cabinets and grey floors.
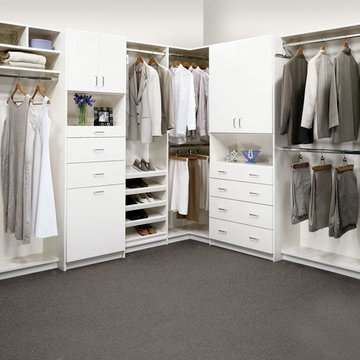
Design ideas for a medium sized modern gender neutral walk-in wardrobe in Louisville with flat-panel cabinets, white cabinets, carpet and grey floors.
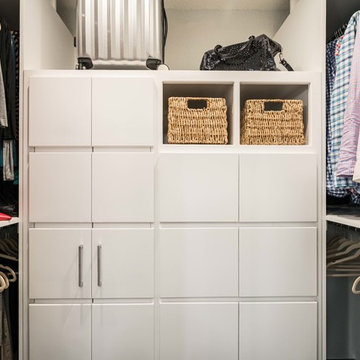
Medium sized traditional gender neutral walk-in wardrobe in Other with flat-panel cabinets, white cabinets and grey floors.
Wardrobe with White Cabinets and Grey Floors Ideas and Designs
3