Wardrobe with White Cabinets and White Floors Ideas and Designs
Refine by:
Budget
Sort by:Popular Today
1 - 20 of 637 photos
Item 1 of 3
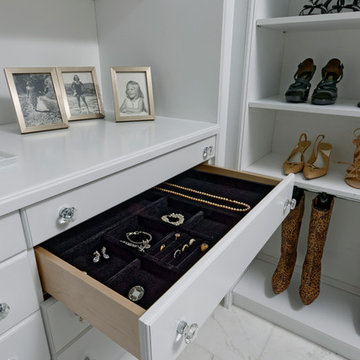
Design ideas for a large classic gender neutral walk-in wardrobe in DC Metro with raised-panel cabinets, white cabinets, marble flooring and white floors.
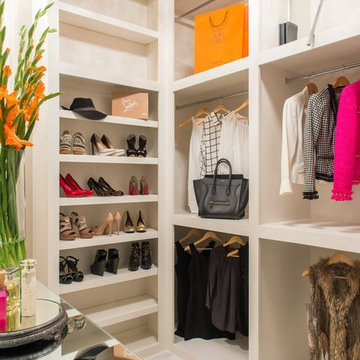
Michael Hunter
Design ideas for a classic walk-in wardrobe for women in Houston with open cabinets, white cabinets, marble flooring and white floors.
Design ideas for a classic walk-in wardrobe for women in Houston with open cabinets, white cabinets, marble flooring and white floors.
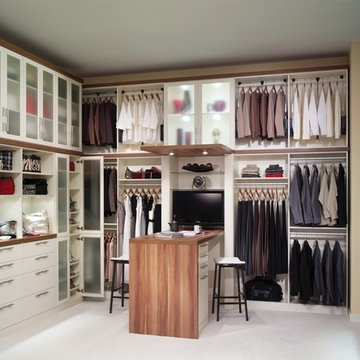
Beautiful walk-in closet and dressing room. Features include shoe storage, handbag storage pull-down hanging system, slide out mirror, double tiered jewelry trays and a swivel ironing board. Shown in Eggshell Ivory with Forterra in Canyon Plum. Call for a Free Consultation at 610-358-3171
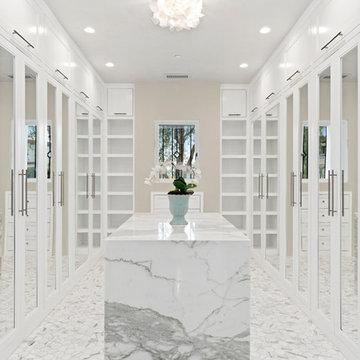
An all white closet is a fashionista's dream come true.
Photo of a contemporary walk-in wardrobe in Orange County with recessed-panel cabinets, white cabinets and white floors.
Photo of a contemporary walk-in wardrobe in Orange County with recessed-panel cabinets, white cabinets and white floors.

Walk-in custom-made closet with solid wood soft closing. It was female closet with white color finish. Porcelain Flooring material (beige color) and flat ceiling. The client received a personalized closet system that’s thoroughly organized, perfectly functional, and stylish to complement his décor and lifestyle. We added an island with a top in marble and jewelry drawers below in the custom walk-in closet.

Photo of a large classic gender neutral walk-in wardrobe in Dallas with shaker cabinets, white cabinets, marble flooring and white floors.

Our Princeton architects collaborated with the homeowners to customize two spaces within the primary suite of this home - the closet and the bathroom. The new, gorgeous, expansive, walk-in closet was previously a small closet and attic space. We added large windows and designed a window seat at each dormer. Custom-designed to meet the needs of the homeowners, this space has the perfect balance or hanging and drawer storage. The center islands offers multiple drawers and a separate vanity with mirror has space for make-up and jewelry. Shoe shelving is on the back wall with additional drawer space. The remainder of the wall space is full of short and long hanging areas and storage shelves, creating easy access for bulkier items such as sweaters.

The "hers" master closet is bathed in natural light and boasts custom leaded glass french doors, completely custom cabinets, a makeup vanity, towers of shoe glory, a dresser island, Swarovski crystal cabinet pulls...even custom vent covers.
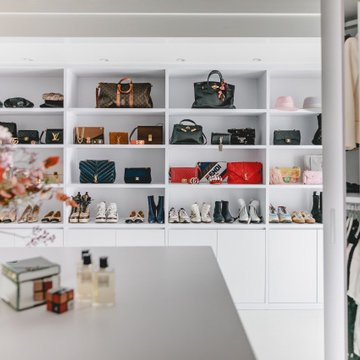
Ankleide nach Maß gefertigt mit offenen Regalen und geschlossenen Drehtürenschränken
This is an example of a large contemporary gender neutral dressing room in Cologne with open cabinets, white cabinets, marble flooring and white floors.
This is an example of a large contemporary gender neutral dressing room in Cologne with open cabinets, white cabinets, marble flooring and white floors.
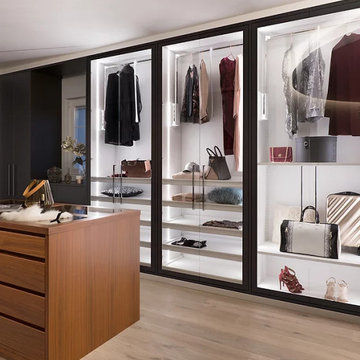
Prestige proposes Mira, a modern walk-in closet, but without forgetting the attention to detail and the choice of high-quality finishes.
Inspiration for a medium sized modern gender neutral walk-in wardrobe in New York with beaded cabinets, white cabinets, light hardwood flooring, white floors and a wood ceiling.
Inspiration for a medium sized modern gender neutral walk-in wardrobe in New York with beaded cabinets, white cabinets, light hardwood flooring, white floors and a wood ceiling.
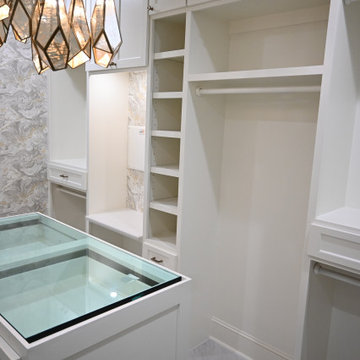
Incredible Master Closet transformation! We gutted the previous closet, installed custom shaker style cabinetry with a sloped edge and custom island with a glass top to create a display case. The porcelain floor tile has marble coloration and creates a gentle flow throughout the space. A beautiful chandelier and wallpaper accent wall completes this elegant Master Closet.

Modern Farmhouse Custom Home Design by Purser Architectural. Photography by White Orchid Photography. Granbury, Texas
Medium sized farmhouse gender neutral dressing room in Dallas with shaker cabinets, white cabinets, ceramic flooring and white floors.
Medium sized farmhouse gender neutral dressing room in Dallas with shaker cabinets, white cabinets, ceramic flooring and white floors.

A walk-in closet is a luxurious and practical addition to any home, providing a spacious and organized haven for clothing, shoes, and accessories.
Typically larger than standard closets, these well-designed spaces often feature built-in shelves, drawers, and hanging rods to accommodate a variety of wardrobe items.
Ample lighting, whether natural or strategically placed fixtures, ensures visibility and adds to the overall ambiance. Mirrors and dressing areas may be conveniently integrated, transforming the walk-in closet into a private dressing room.
The design possibilities are endless, allowing individuals to personalize the space according to their preferences, making the walk-in closet a functional storage area and a stylish retreat where one can start and end the day with ease and sophistication.
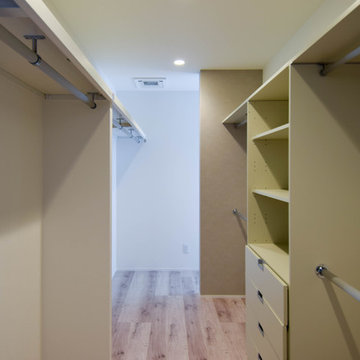
ベッドルーム奥にウォークインクローゼットがあり、スムーズに出入りできます。
Design ideas for a large contemporary gender neutral walk-in wardrobe in Other with open cabinets, white cabinets, painted wood flooring and white floors.
Design ideas for a large contemporary gender neutral walk-in wardrobe in Other with open cabinets, white cabinets, painted wood flooring and white floors.
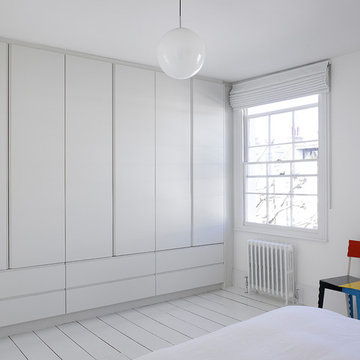
Photography by Nick Kane.
Large contemporary gender neutral standard wardrobe in London with flat-panel cabinets, white cabinets, painted wood flooring and white floors.
Large contemporary gender neutral standard wardrobe in London with flat-panel cabinets, white cabinets, painted wood flooring and white floors.
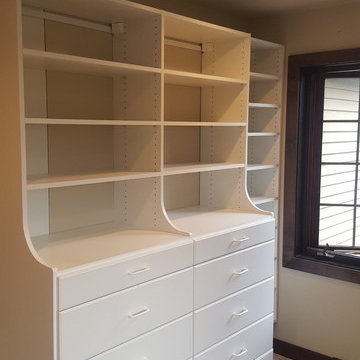
This is an example of a medium sized traditional gender neutral walk-in wardrobe in Other with open cabinets, white cabinets, ceramic flooring and white floors.
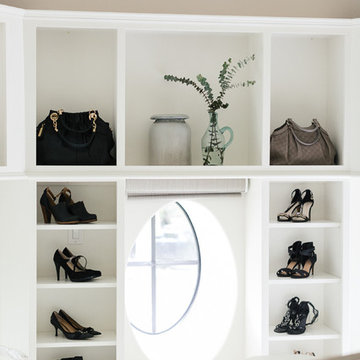
Inspiration for a large traditional walk-in wardrobe for women in Atlanta with open cabinets, white cabinets, carpet and white floors.

This is an example of an expansive traditional walk-in wardrobe for women in New York with recessed-panel cabinets, white cabinets, carpet and white floors.
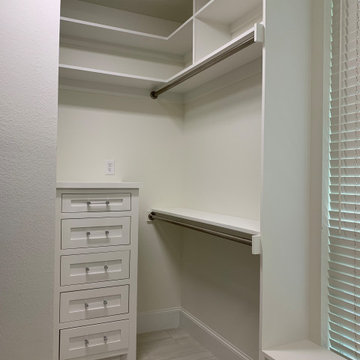
Medium sized classic gender neutral walk-in wardrobe in Dallas with shaker cabinets, white cabinets, porcelain flooring and white floors.

These clients win the award for ‘Most Jarrett Design Projects in One Home’! We consider ourselves extremely fortunate to have been able to work with these kind folks so consistently over the years.
The most recent project features their master bath, a room they have been wanting to tackle for many years. We think it was well worth the wait! It started off as an outdated space with an enormous platform tub open to the bedroom featuring a large round column. The open concept was inspired by island homes long ago, but it was time for some privacy. The water closet, shower and linen closet served the clients well, but the tub and vanities had to be updated with storage improvements desired. The clients also wanted to add organized spaces for clothing, shoes and handbags. Swapping the large tub for a dainty freestanding tub centered on the new window, cleared space for gorgeous his and hers vanities and armoires flanking the tub. The area where the old double vanity existed was transformed into personalized storage closets boasting beautiful custom mirrored doors. The bathroom floors and shower surround were replaced with classic white and grey materials. Handmade vessel sinks and faucets add a rich touch. Soft brass wire doors are the highlight of a freestanding custom armoire created to house handbags adding more convenient storage and beauty to the bedroom. Star sconces, bell jar fixture, wallpaper and window treatments selected by the homeowner with the help of the talented Lisa Abdalla Interiors provide the finishing traditional touches for this sanctuary.
Jacqueline Powell Photography
Wardrobe with White Cabinets and White Floors Ideas and Designs
1