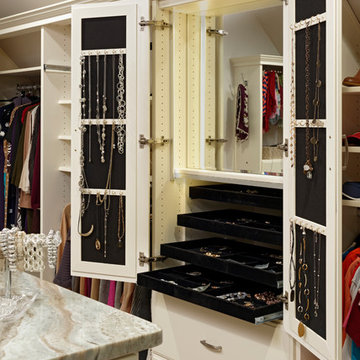Wardrobe with White Cabinets and Yellow Cabinets Ideas and Designs
Refine by:
Budget
Sort by:Popular Today
1 - 20 of 22,858 photos
Item 1 of 3

Small classic gender neutral standard wardrobe in Orlando with flat-panel cabinets, white cabinets, medium hardwood flooring and brown floors.
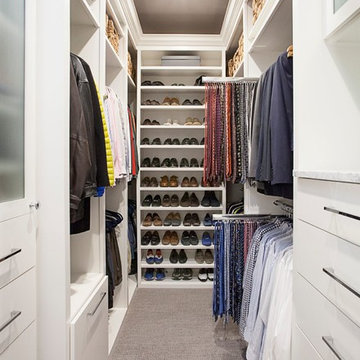
Medium sized classic gender neutral walk-in wardrobe in Dallas with flat-panel cabinets, white cabinets, carpet and brown floors.

A custom built in closet space with drawers and cabinet storage in Hard Rock Maple Painted White - Shaker Style cabinets.
Photo by Frost Photography LLC
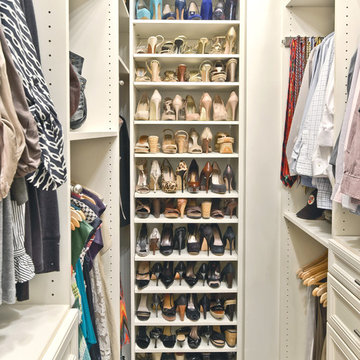
Organized Living Classica closet design in bisque. Organization tip & image from pro organizer, Amanda LeBlanc: store shoes heel to toe - not only does make it easy to see them, it also help you save space! See more Classica designs: http://organizedliving.com/home/products/classica/inspiration-gallery

White and dark wood dressing room with burnished brass and crystal cabinet hardware. Spacious island with marble countertops.
Traditional gender neutral walk-in wardrobe in Boston with recessed-panel cabinets, white cabinets and medium hardwood flooring.
Traditional gender neutral walk-in wardrobe in Boston with recessed-panel cabinets, white cabinets and medium hardwood flooring.

Design ideas for a medium sized traditional gender neutral standard wardrobe in Boston with open cabinets, white cabinets, porcelain flooring and black floors.

When we started this closet was a hole, we completed renovated the closet to give our client this luxurious space to enjoy!
Inspiration for a small classic gender neutral walk-in wardrobe in Philadelphia with recessed-panel cabinets, white cabinets, dark hardwood flooring and brown floors.
Inspiration for a small classic gender neutral walk-in wardrobe in Philadelphia with recessed-panel cabinets, white cabinets, dark hardwood flooring and brown floors.
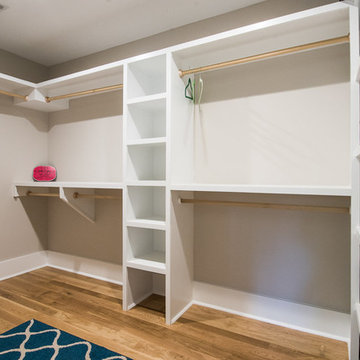
Tyler Davidson
Tyler Davidson
Photo of a large traditional gender neutral walk-in wardrobe in Charleston with open cabinets, white cabinets and medium hardwood flooring.
Photo of a large traditional gender neutral walk-in wardrobe in Charleston with open cabinets, white cabinets and medium hardwood flooring.

Photo Courtesy of California Closets.
Modern gender neutral walk-in wardrobe in Los Angeles with flat-panel cabinets, white cabinets and light hardwood flooring.
Modern gender neutral walk-in wardrobe in Los Angeles with flat-panel cabinets, white cabinets and light hardwood flooring.
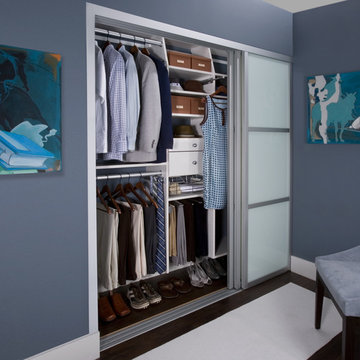
The custom reach-in closet pictured in white melamine accommodates two easily. Triple aluminum sliding doors with milky glass allow greater interior function and accessibility. The tapered vertical panels allow for the use and visibility of upper shelves. The unit is elevated off the floor to avoid heating vents. The many pull out accessories in this reach-in include drawers and a jewelry tray, a chrome basket, a valet rod, belt rack, tie rack and a pivoting mirror.
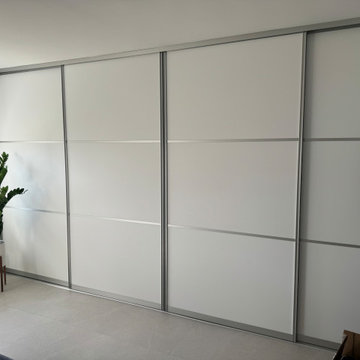
Modern design closet with sliding door system by VelArt
Photo of a modern gender neutral built-in wardrobe in Miami with flat-panel cabinets, white cabinets, porcelain flooring and beige floors.
Photo of a modern gender neutral built-in wardrobe in Miami with flat-panel cabinets, white cabinets, porcelain flooring and beige floors.
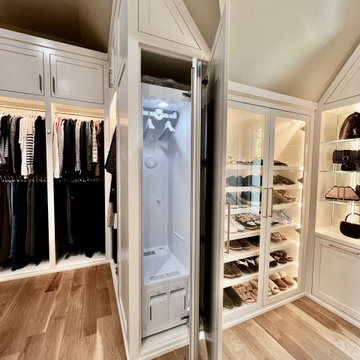
Built right below the pitched roof line, we turned this challenging closet into a beautiful walk-in sanctuary. It features tall custom cabinetry with a shaker profile, built in shoe units behind glass inset doors and two handbag display cases. A long island with 15 drawers and another built-in dresser provide plenty of storage. A steamer unit is built behind a mirrored door.
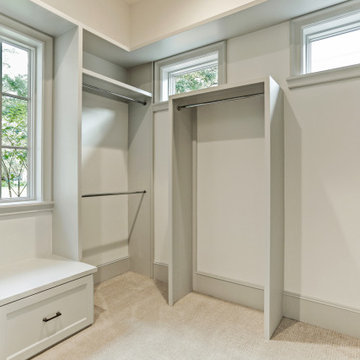
Photo of a large gender neutral walk-in wardrobe in Houston with recessed-panel cabinets, white cabinets, carpet and beige floors.
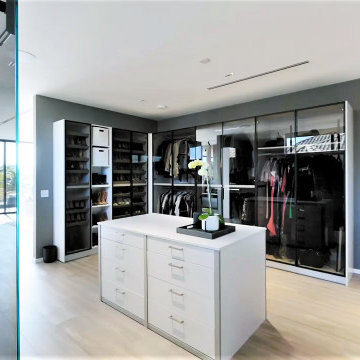
Photo of a large modern gender neutral walk-in wardrobe in Miami with glass-front cabinets and white cabinets.
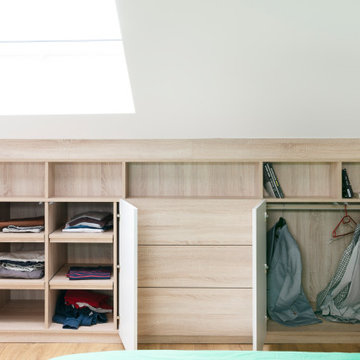
Aménagement d'une suite parental avec 2 dressings sous pente, une baignoire, climatiseurs encastrés.
Sol en stratifié et tomettes hexagonales en destructurés, ambiance contemporaine assurée !
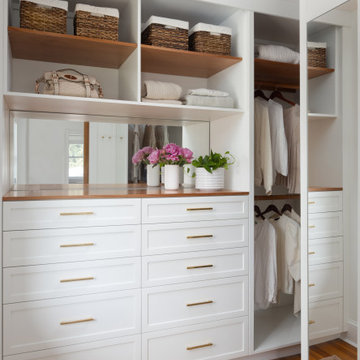
Inspiration for a classic wardrobe for women in Baltimore with white cabinets and medium hardwood flooring.

Medium sized traditional gender neutral walk-in wardrobe in New York with flat-panel cabinets, white cabinets, medium hardwood flooring and brown floors.

The Kelso's Primary Closet is a spacious and well-designed area dedicated to organizing and storing their clothing and accessories. The closet features a plush gray carpet that adds a touch of comfort and luxury underfoot. A large gray linen bench serves as a stylish and practical seating option, allowing the Kelso's to sit down while choosing their outfits. The closet itself is a generous walk-in design, providing ample space for hanging clothes, shelves for folded items, and storage compartments for shoes and accessories. The round semi-flush lighting fixtures enhance the visibility and add a modern touch to the space. The white melamine closet system offers a clean and sleek appearance, ensuring a cohesive and organized look. With the combination of the gray carpet, linen bench, walk-in layout, lighting, and melamine closet system, the Kelso's Primary Closet creates a functional and aesthetically pleasing space for their clothing storage needs.
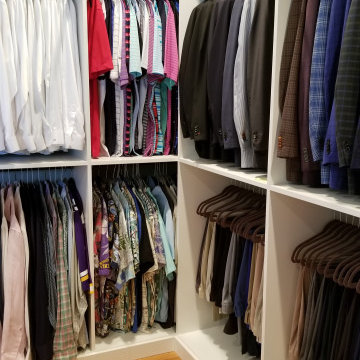
Walk-in Dressing Room with White Cabinetry, Oil Rubbed Bronze Accessories, hamper, Island with 10 drawers and a bench with shoe storage
This is an example of a large contemporary walk-in wardrobe for men in New York with flat-panel cabinets, white cabinets, medium hardwood flooring and brown floors.
This is an example of a large contemporary walk-in wardrobe for men in New York with flat-panel cabinets, white cabinets, medium hardwood flooring and brown floors.
Wardrobe with White Cabinets and Yellow Cabinets Ideas and Designs
1
